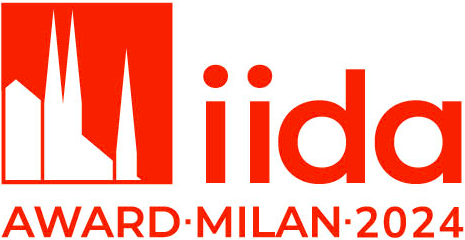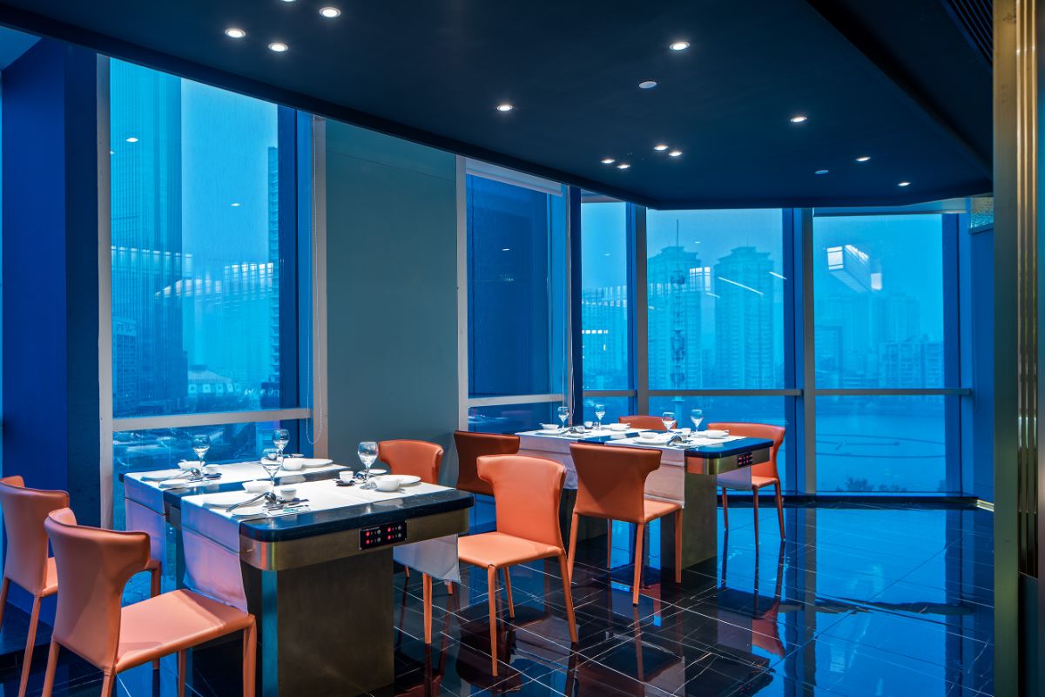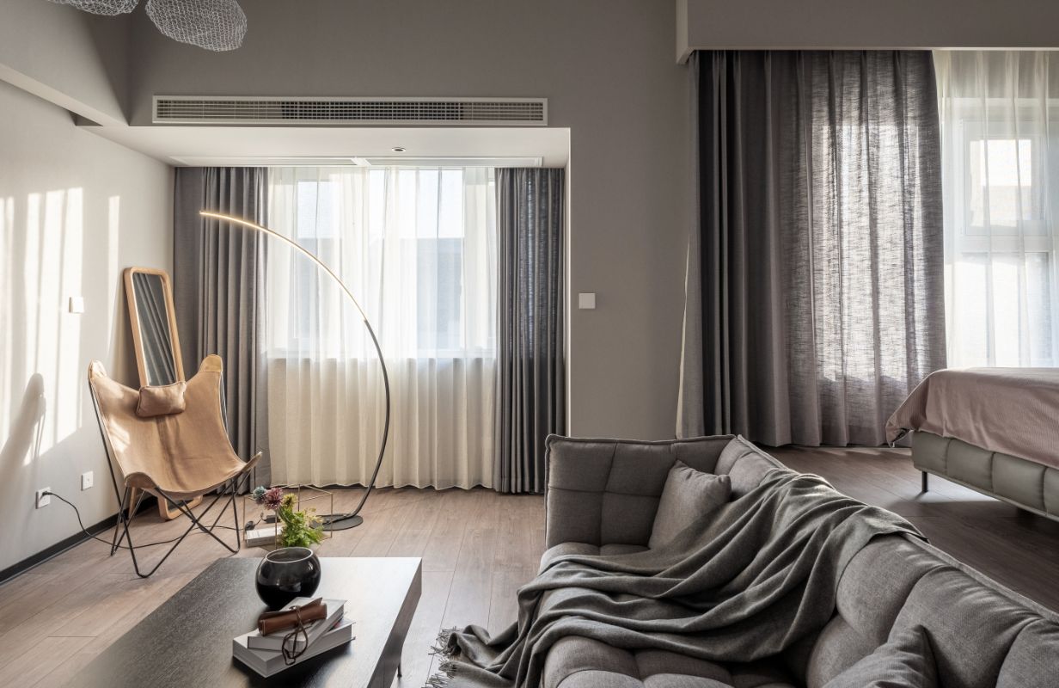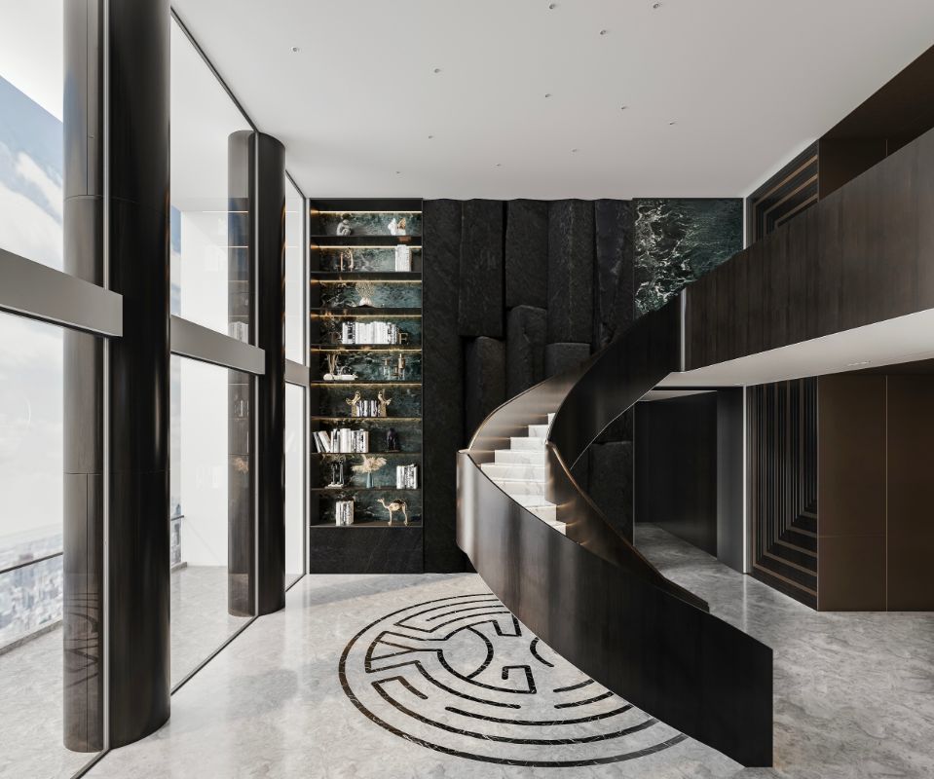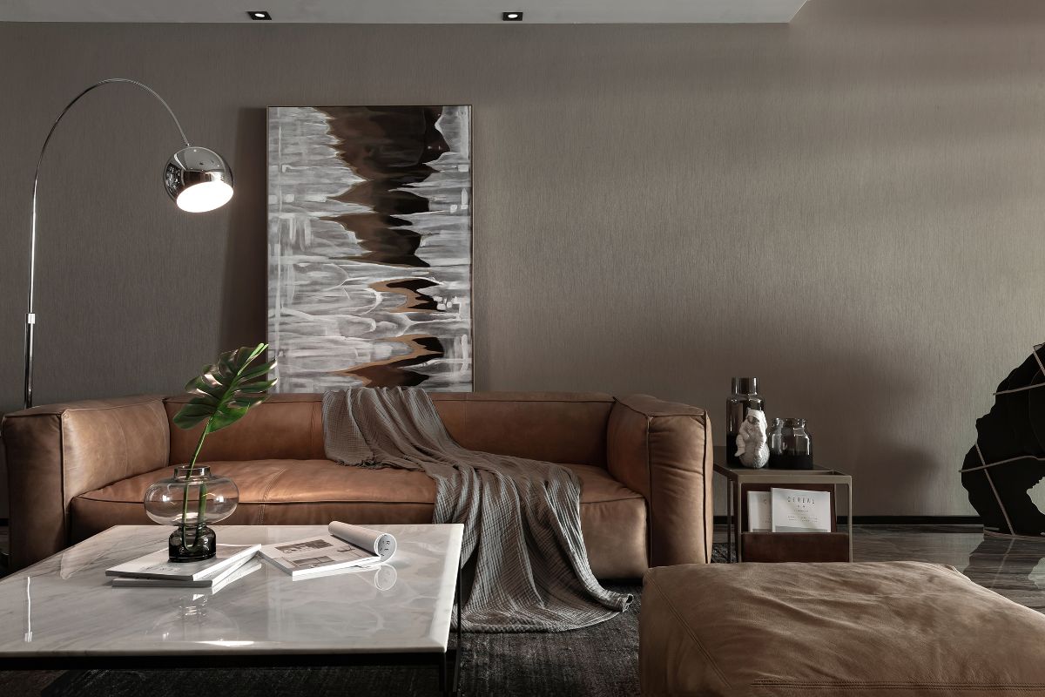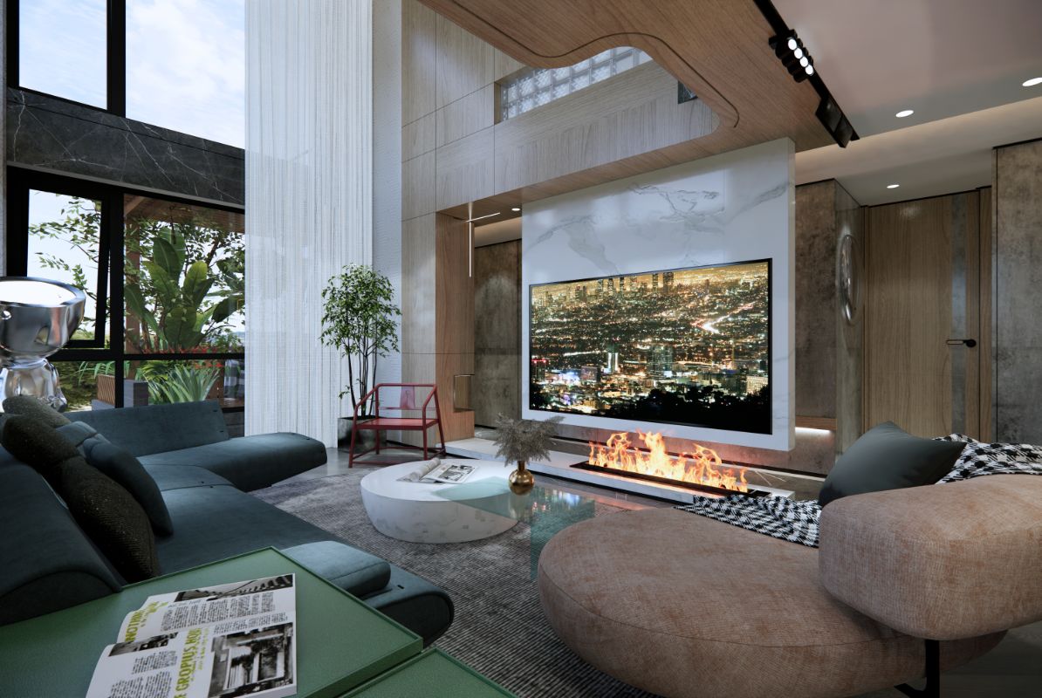
Category: 1. Professional Award

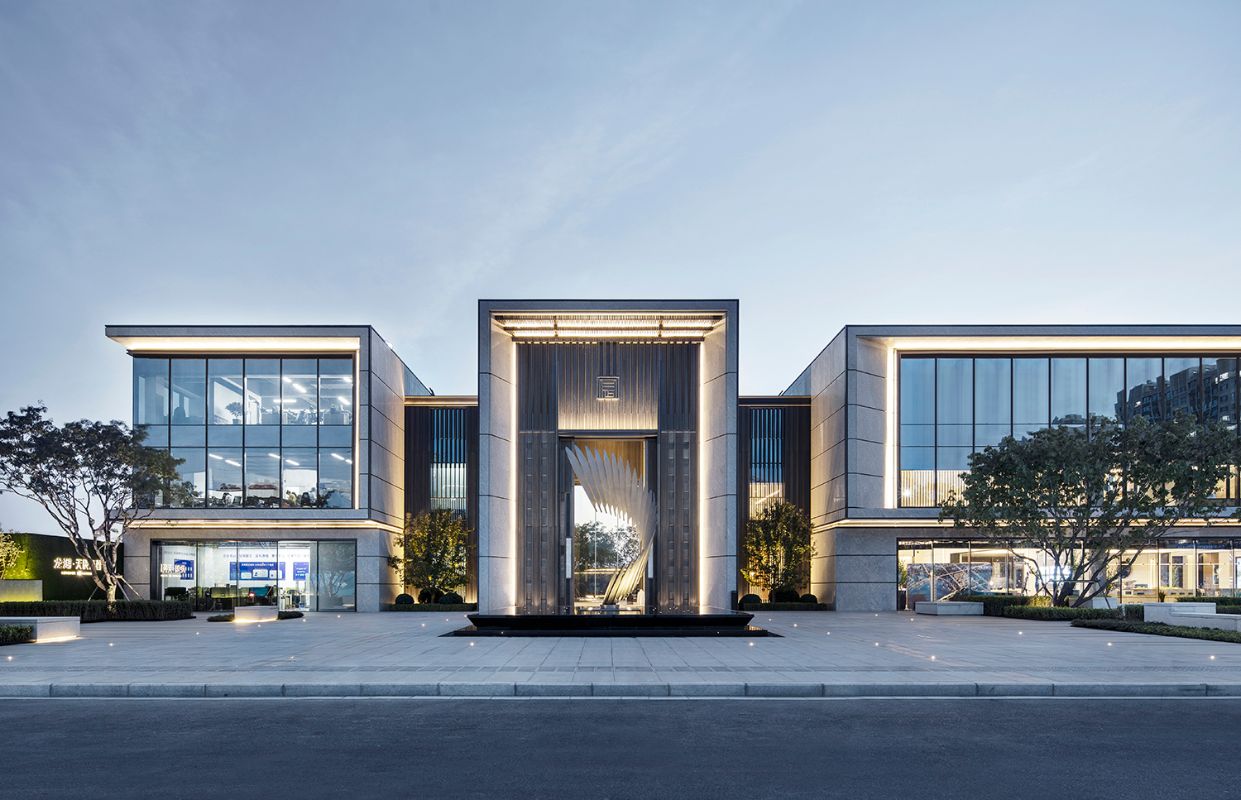
- 1. Professional Award |
- Real Estate Sales |
- 2020 |
Professional Award…
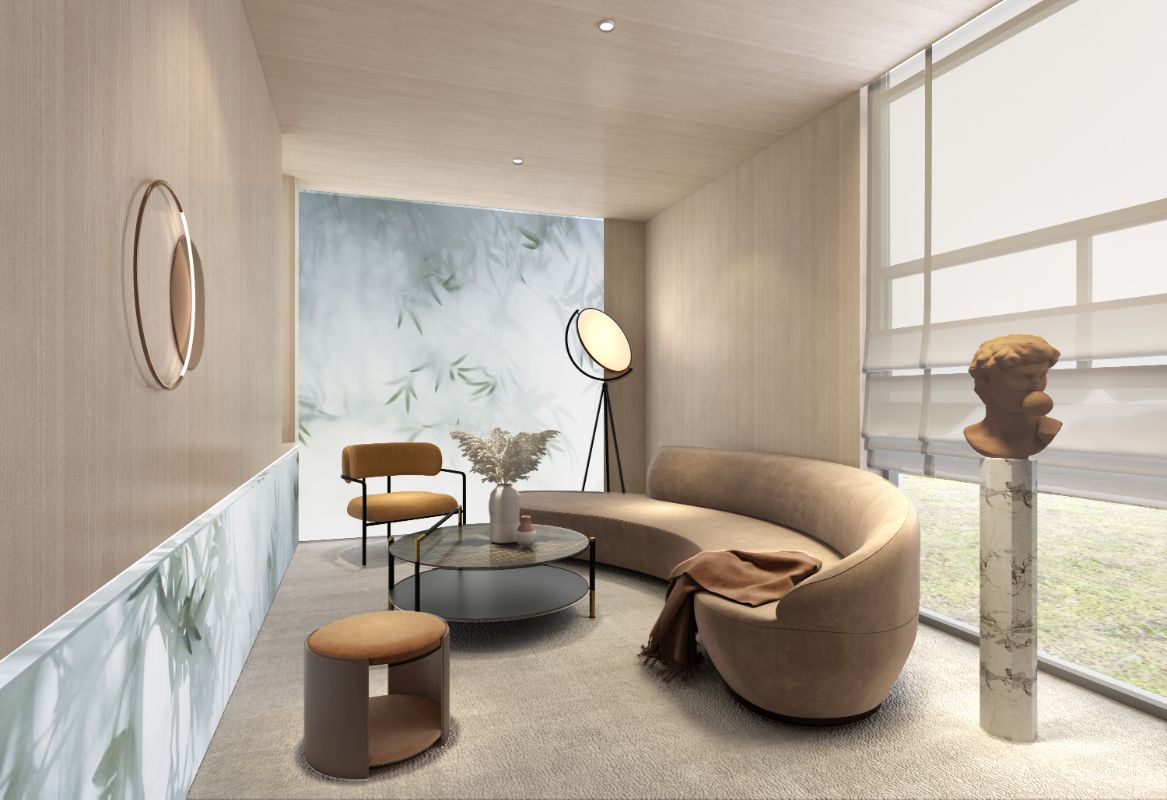
- 1. Professional Award |
- Real Estate Sales |
- 2020 |
Professional Award…
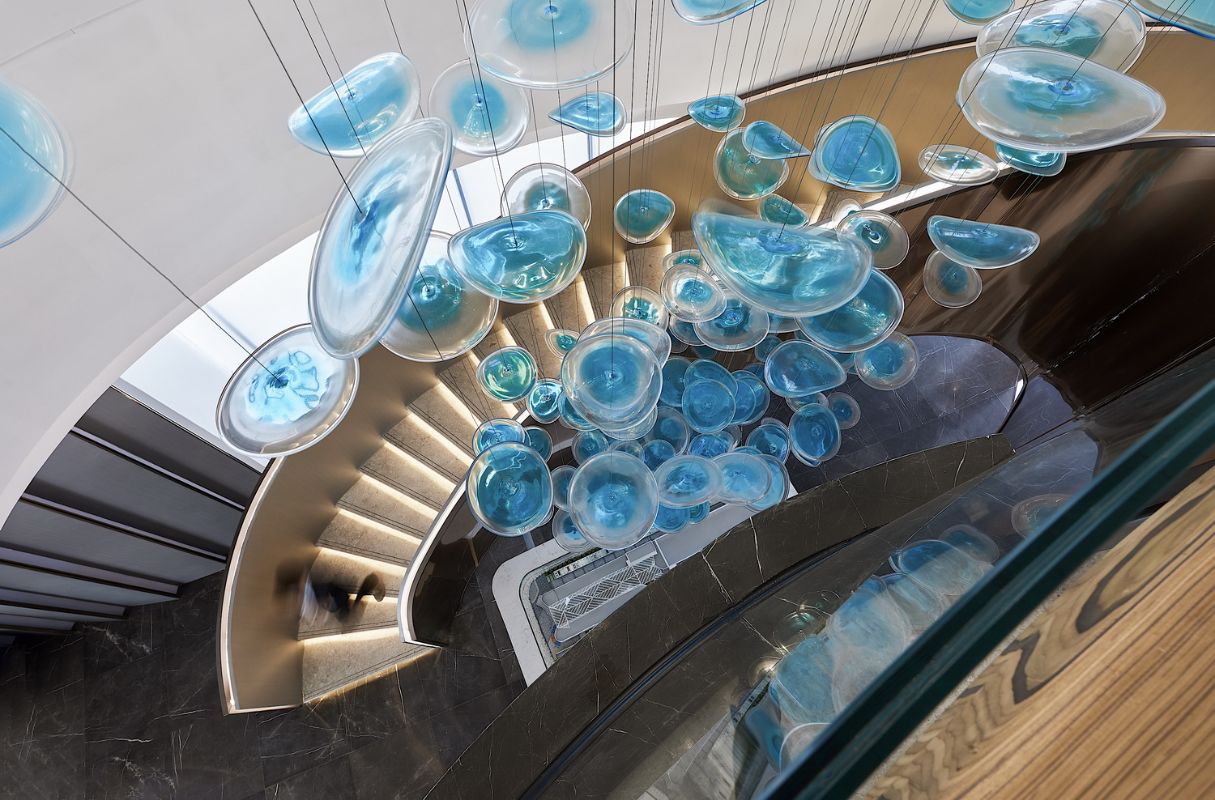
- 1. Professional Award |
- Real Estate Sales |
- 2020 |
Professional Award…
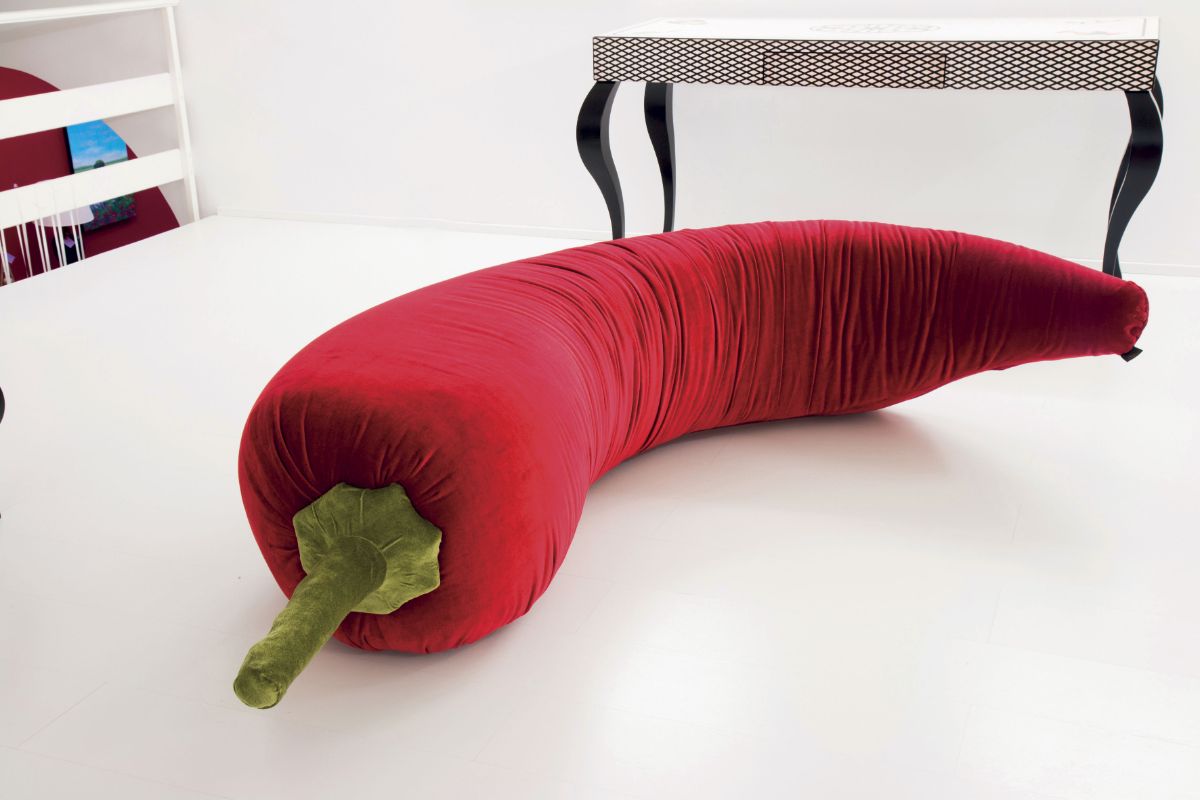
- 1. Professional Award |
- Home Product Design |
- 2020 |
Professional Award…

- 1. Professional Award |
- Soft Decoration |
- 2020 |
Professional Award…
