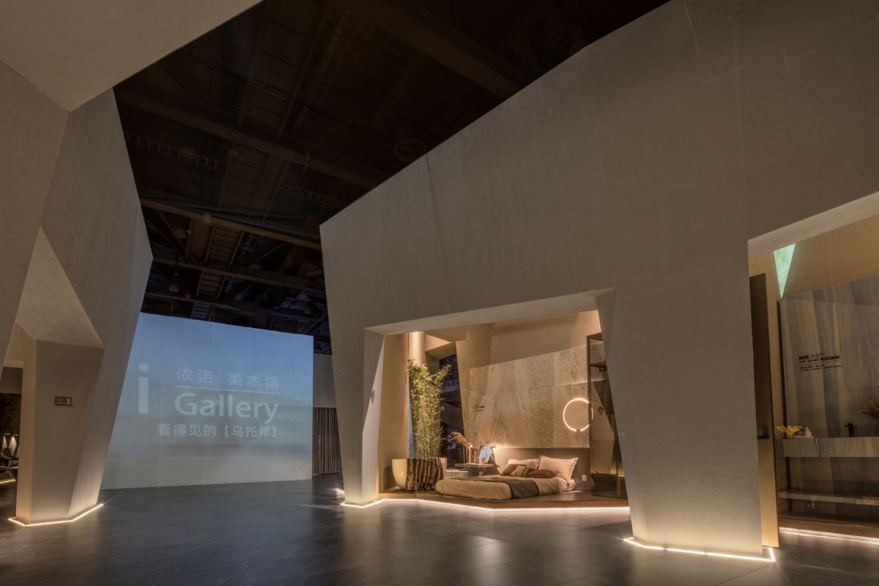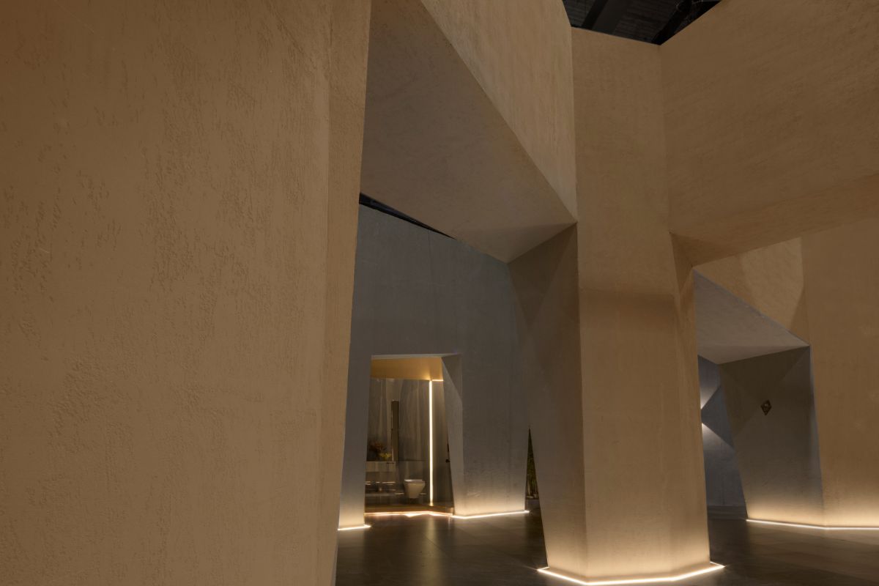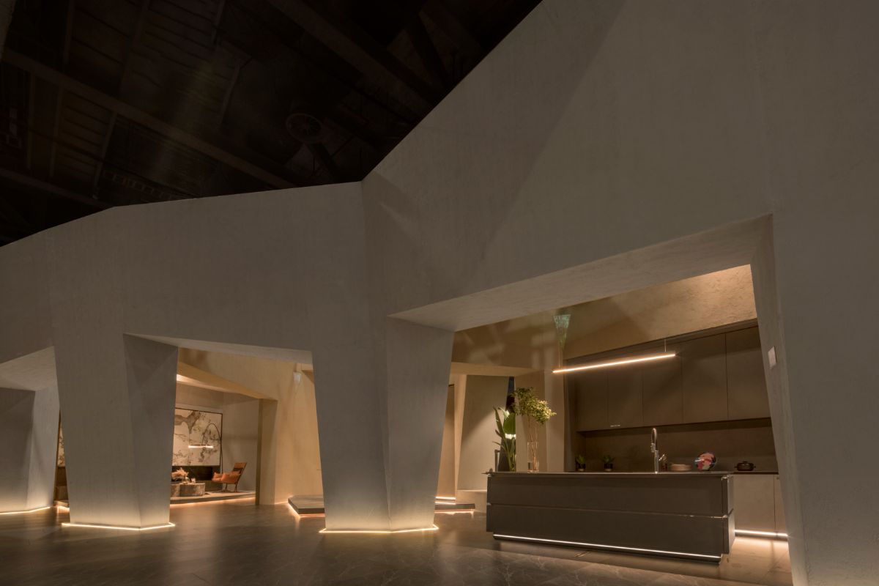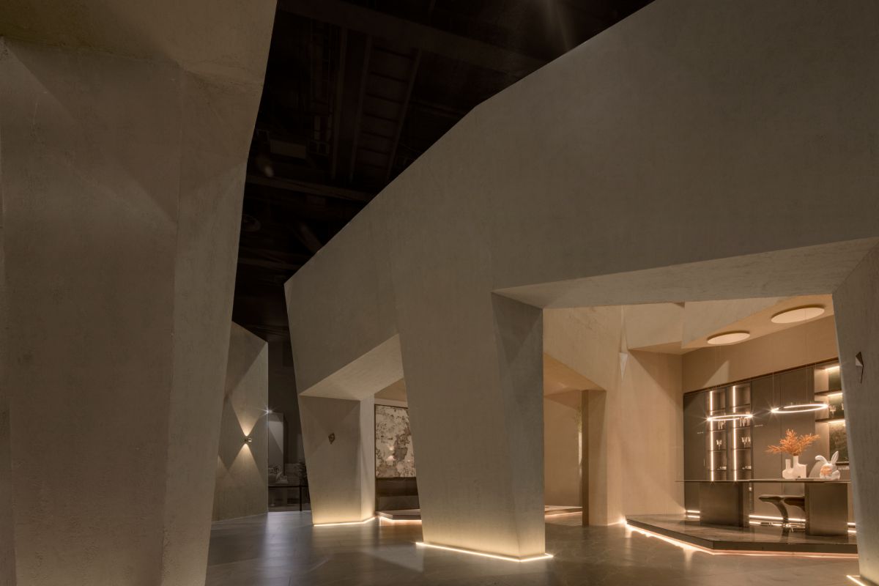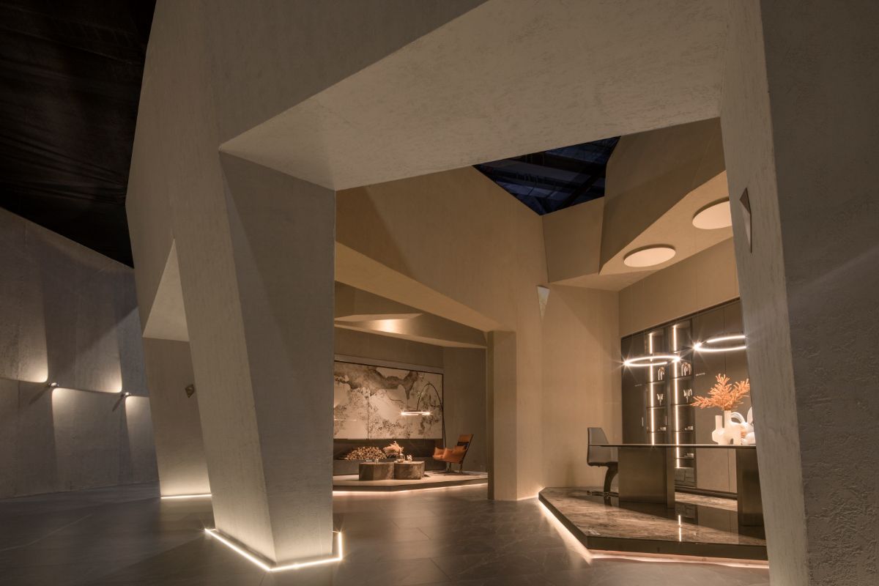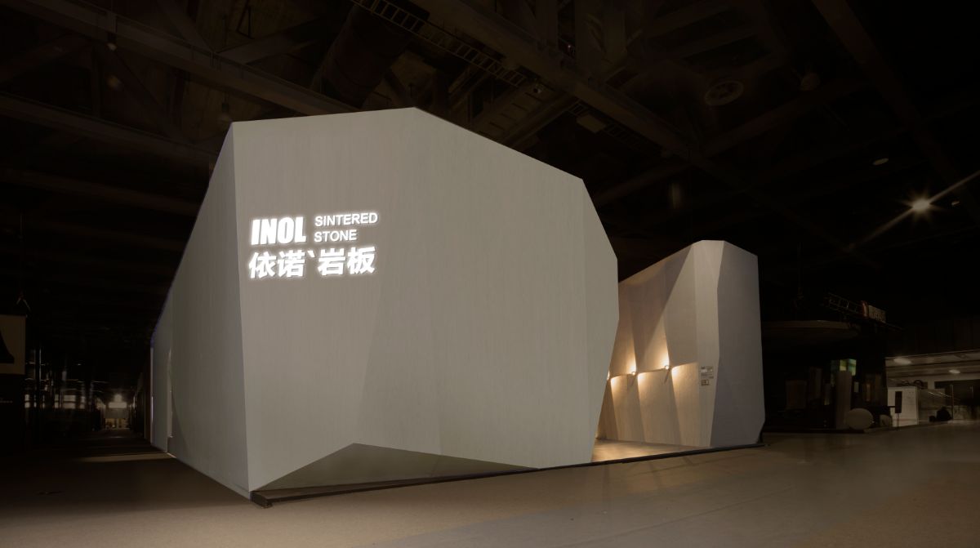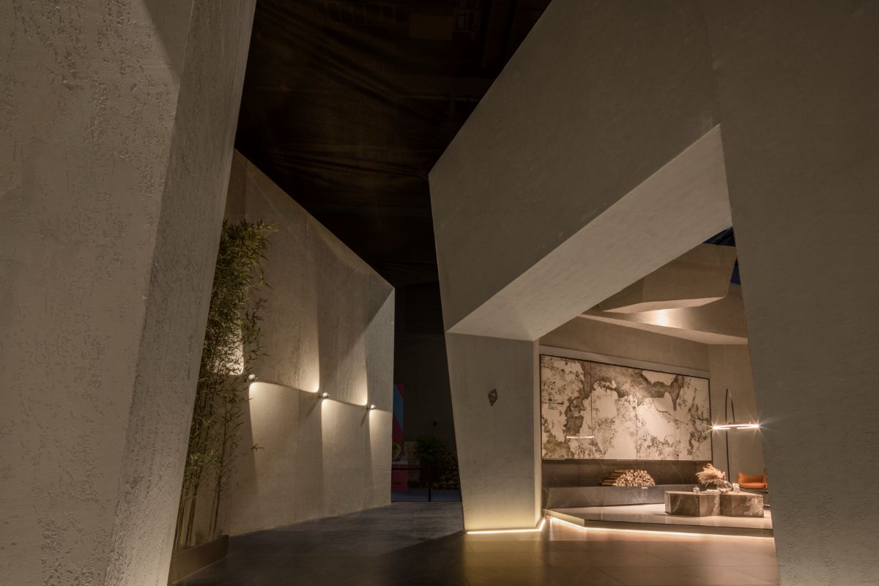Design of Commercial Space
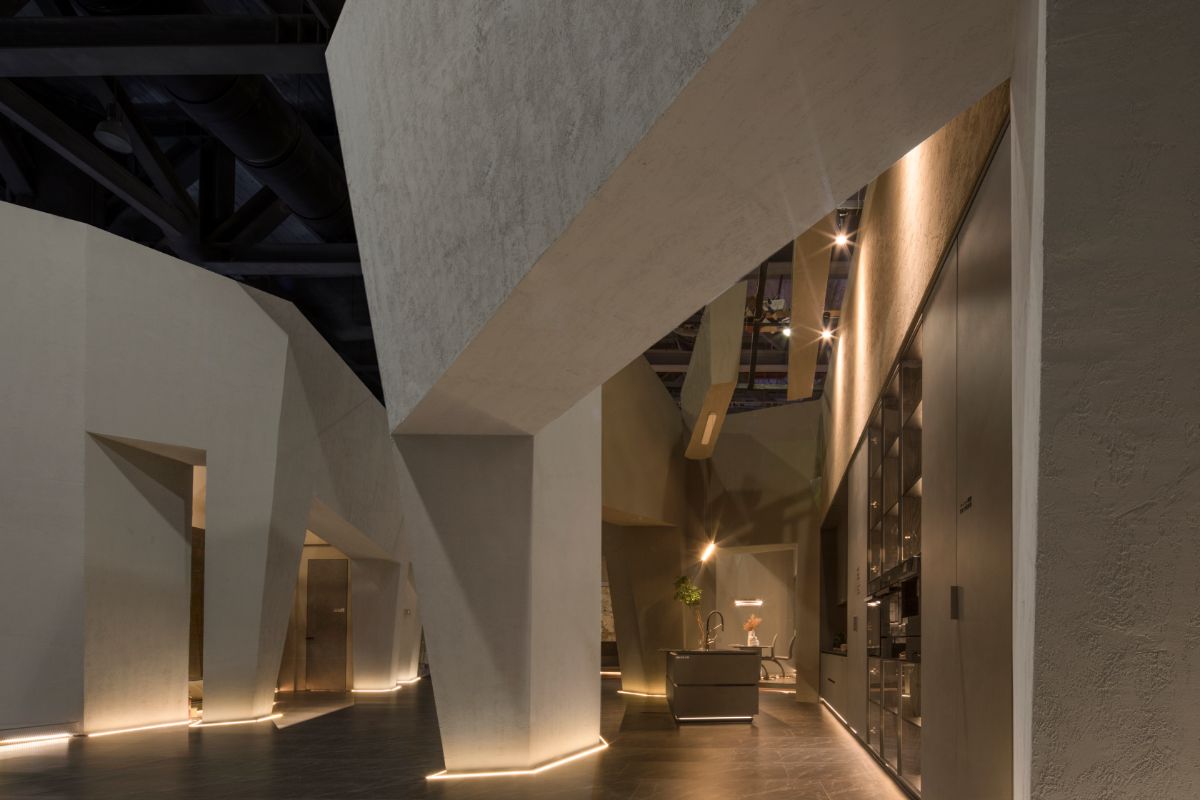
Projet
Introduction
The exterior of the exhibition hall takes the cave as the form model, and the building block takes the "mountain and stone" as the theme, which means rich and contains the cosmology view of the unity of heaven and man in traditional Chinese culture. The blocks burst forth from the earth like a force of the earth. Cracks of "rocks" form irregular groups, intersecting and interlocking regularly, just like the concave and convex changes of rocks in the mountain, forming an interesting contrast. The exhibition hall is divided into two areas, namely "brand concept store" and "VIP station", and five functional Spaces, including living room, dining room, bedroom, bathroom and VIP station.
With "spin" as the theme of the living room in pursuit of natural water stone quaint and long, stone landscape rock plate background wall as the main decoration, covering the whole wall. The background wall of landscape image establishes the overall temperament of the living room, even if you are near the cave, as in the ripples of heaven and earth. The wall and top of the device to the shape of the triangle body composition of the shape of the mountain and stone ring Qiaoqiao, the ground is to different arrangement and combination of the reconstruction of irregular shape of the table and chair to give a response.
With "overflow" the kitchen that gives a theme and dining-room are to let a person place oneself at landscape namely. The designer uses light to create a unified and opposing perspective relationship, just like a lake being rippled by rainwater, which imperceptibly shows the movement and stillness of water, the void and the solid, the gathering and dispersing, the movement and the stop. Space objects are standing on the water, emphasizing that people and water are inseparable. The kitchen space seems to be floating on the water, presenting the artistic image of natural growth.
The cave itself has the feature of "wrapping", which shows the shelter of nature to human beings and brings people a sense of psychological security. The colour that wall, cabinet, bed tastes adopts the plain color of low saturation, reduce the stimulus to the human eye. Circular wall lamp is added at the head of the bed. Radian itself gives the space a soft, light and recycling explanation, emphasizing the mission of space to give people stability.
bathroom with the interference of least implement, will come true "clean and clean" the biggest bearing capacity. The straight line is refined, logical, stable, but it symbolizes infinite extension. There are only simple straight lines and planes, and straight lines inject a smooth mood into the space. As a bathroom, it is low-key enough, and does not want to be the protagonist of the exhibition hall. It is only in a quiet, balanced and inclusive state.
The VIP lounge is mainly dark color, which is the embodiment of the Oriental cosmology. The inner wall and storage cabinets are composed of white rock plate prismatic block, a pure, a white and a black, just right net, wonderful to a minute. Another function of the prism is to imitate the cave rocks. The irregular edges of the rocks play the role of refraction of light, so that the light source is gently dispersed and the perspective is immersed in the virtual and the real.










