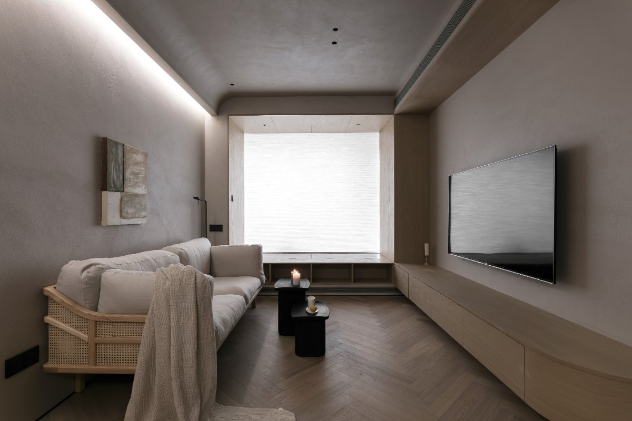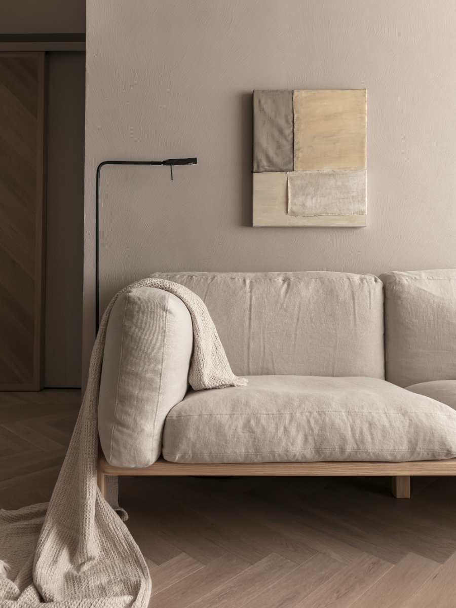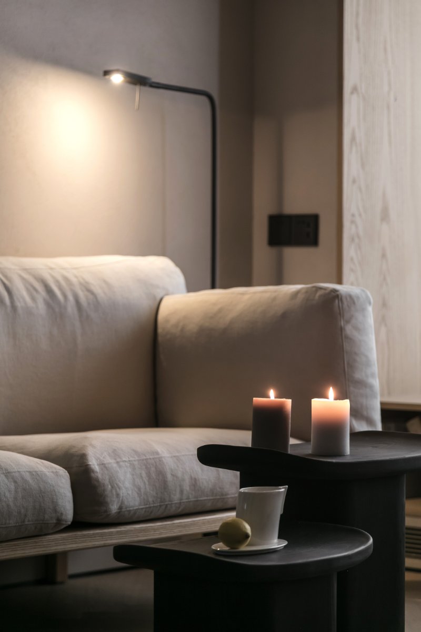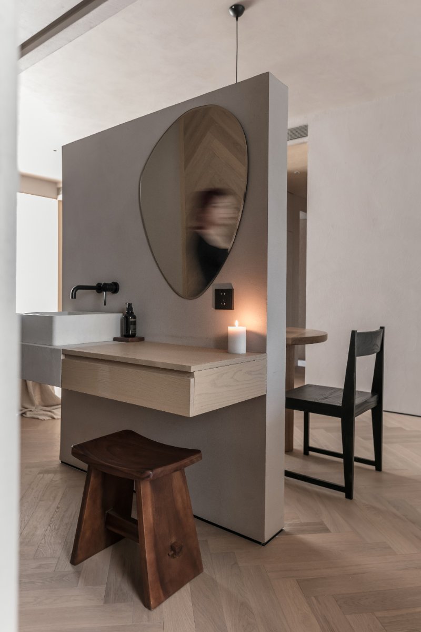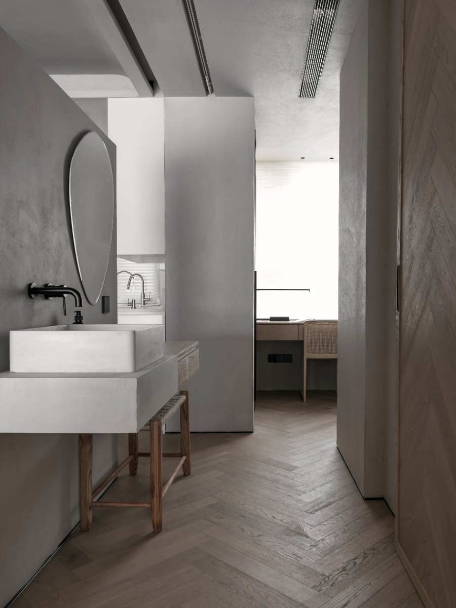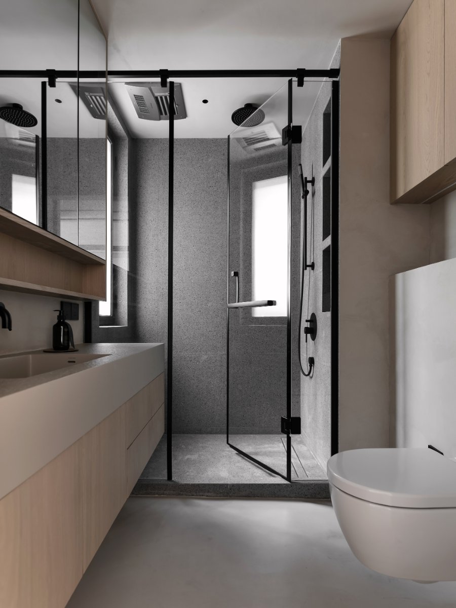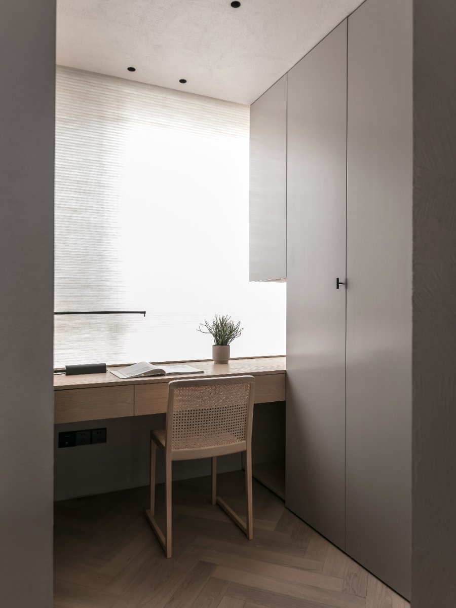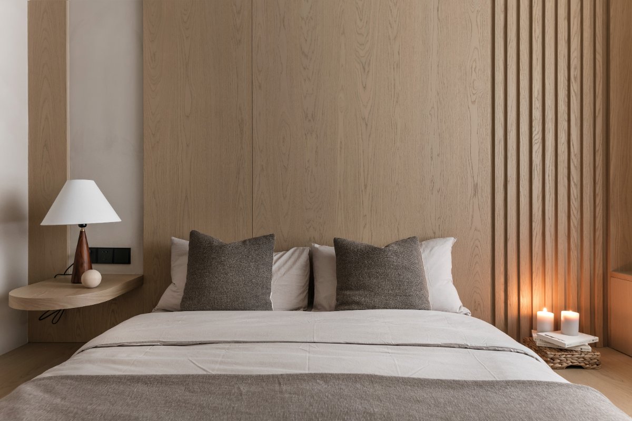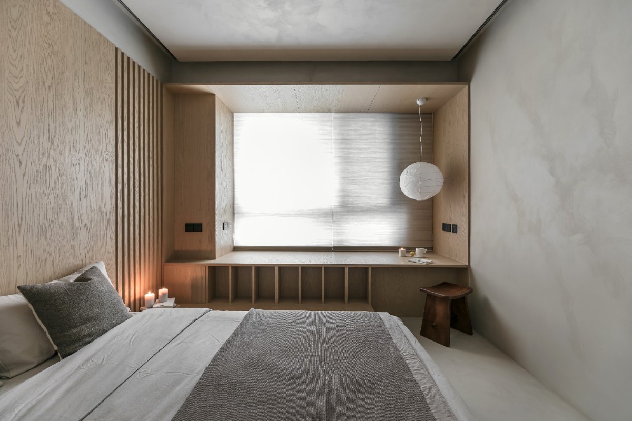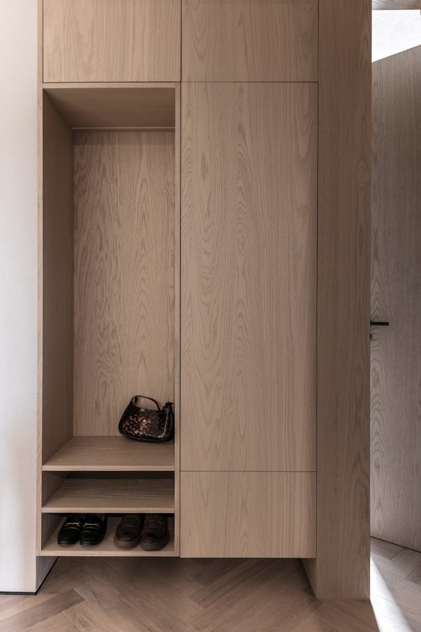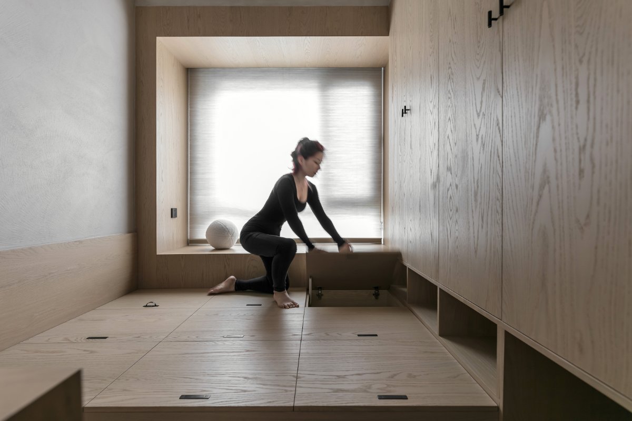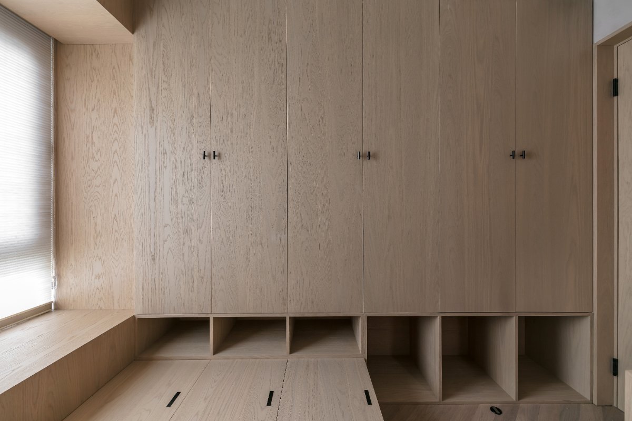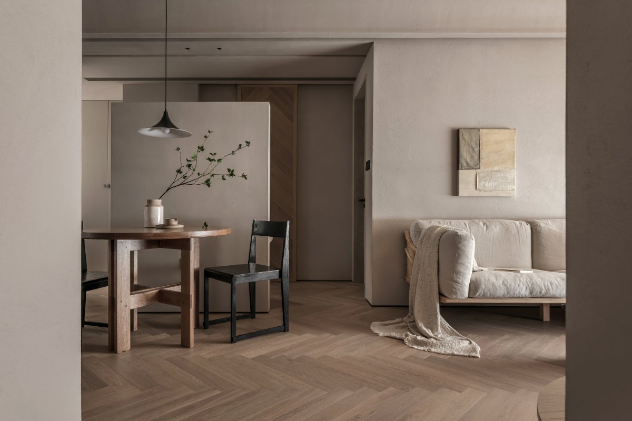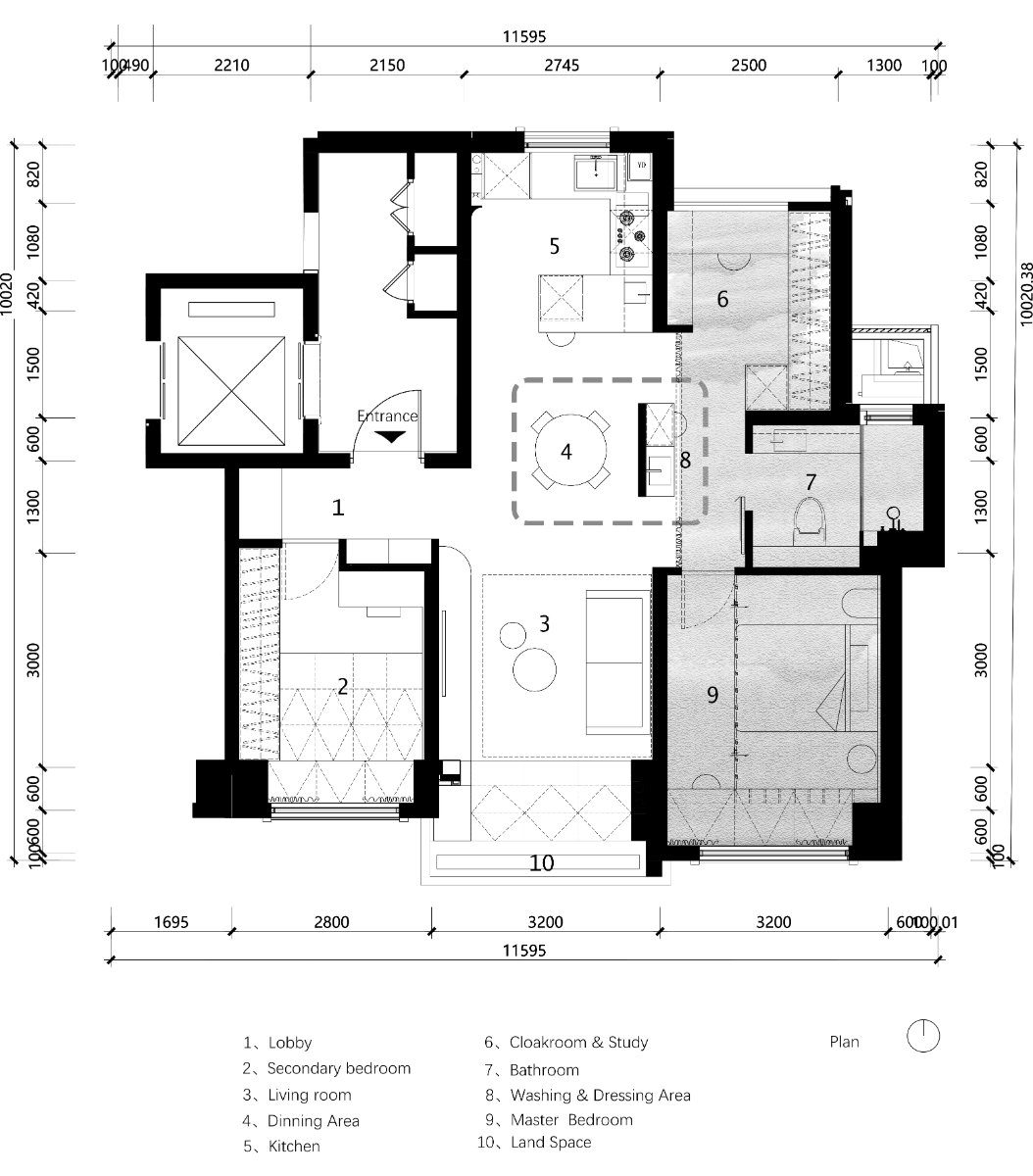Design of Residential Space
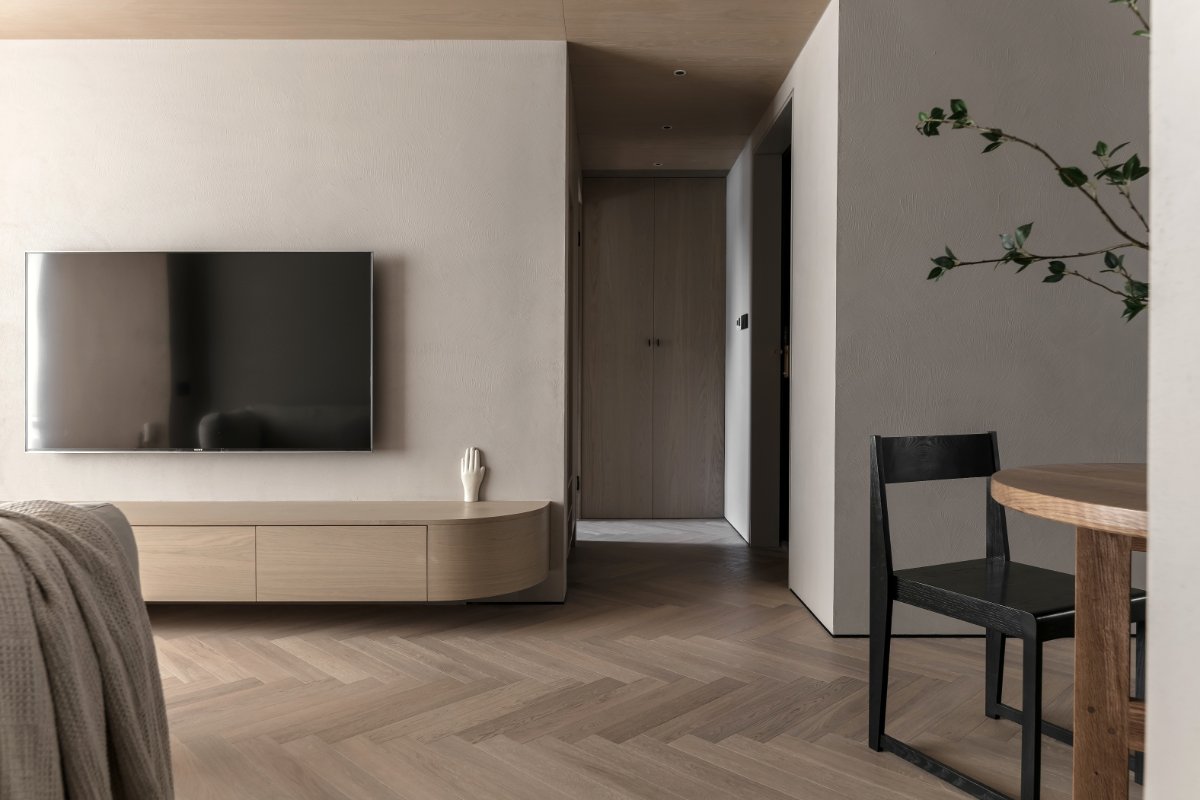
Projet
Introduction
Keep a moment l Beauty is the accumulation of simple daily life, and everything in the moment is eternal.
The space container that has been repeatedly washed by natural light gives birth to a silent energy field, and the wall full of traces leaves the imprint of time over and over again, retaining the light and shadow, and the moment of barefoot stepping on the ground produces the closest and direct collision with the space. Talk to the mood of the whole day, retain the breath, leave food and fireworks, retain the story, throw away the glitz, retain the thing itself, accept imperfections, perceive everything around you, and make “designs immersed in daily living.”
In the layout of the house,We connect the original study room with the dining, kitchen and living room, and used low walls to define two spaces with different attributes, so that the airflow of light can diverge in all directions in the space, creating as much space as possible for flow and migration Lines and soft curtains not only add a sense of atmosphere to the space, but also add a sense of fun to the space.
The whole house uses the tacit combination between the natural clay material and the warm wood of the furniture to create a silent spatial energy field, which makes people unconsciously relax. The imprint of time leaves traces on the wall, and the low wall becomes a part of life. The background wall of three meals a day brings out the details of different meals every day, and can also show the change of floral art with the changing of the four seasons.
The use of half-wall partitions separates the subtle spatial relationships, breaking the concept of traditional corridors and bringing in functionality.
The U-shaped countertop maximizes the use of the kitchen space, and the semi-open shelf storage form of the bar adds a lot of fun to life. Venturi said in “Building Complexity and Contradiction” that “less is more “This doctrine rejects complex dissatisfaction, so architects need to “be highly selective when they want to solve problems.” When faced with huge housing problems and contradictions, it is not necessary to solve them by confrontational methods. Why not allow such real mixed existence?
The wall, ceiling, and floor materials of the bedroom are coherent. There is no main light on the entire ceiling. With the help of ambient lighting, low chandeliers and table lamps, the wardrobe is removed from the master bedroom to create a completely immersive sleep experience.

Design by Muka Architect
Founded in February 2017, Muka Architects is made up of the architect Zhang Yingqi and insisted on bringing the concepts of architecture and gardening into the interior space design, advocating the concept of "warm minimalism" and "the combination of east and west human settlements".
Nature & Simplicity| Create perception & Poetic
Construction & Precision| Focus on Logic & Restraint
The business scope of the studio covers the improvement of interior design and living environment of homes, hotels, and homestays; art and commercial space design and brand image upgrade; small building facade renovation and indoor and outdoor integrated design; design consulting services, etc. The design of Muka Architects has won many international design awards and media releases.

