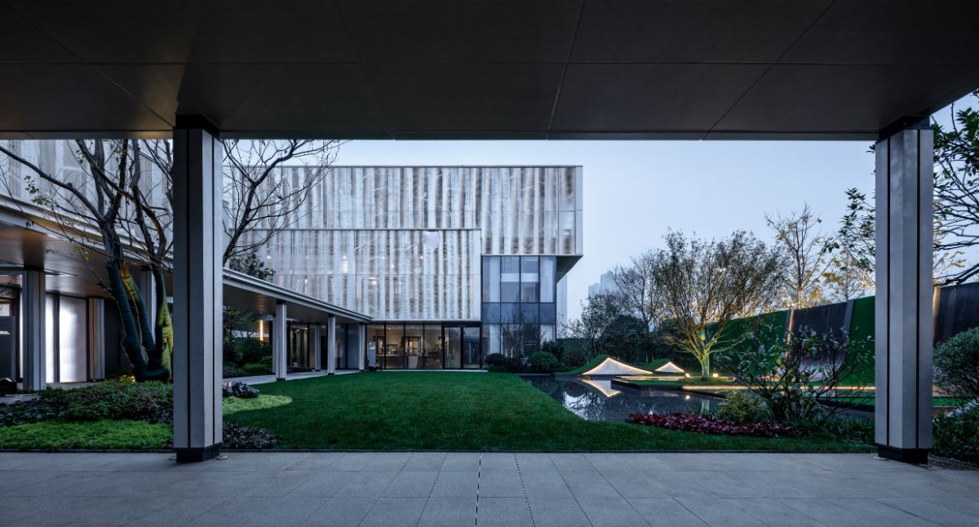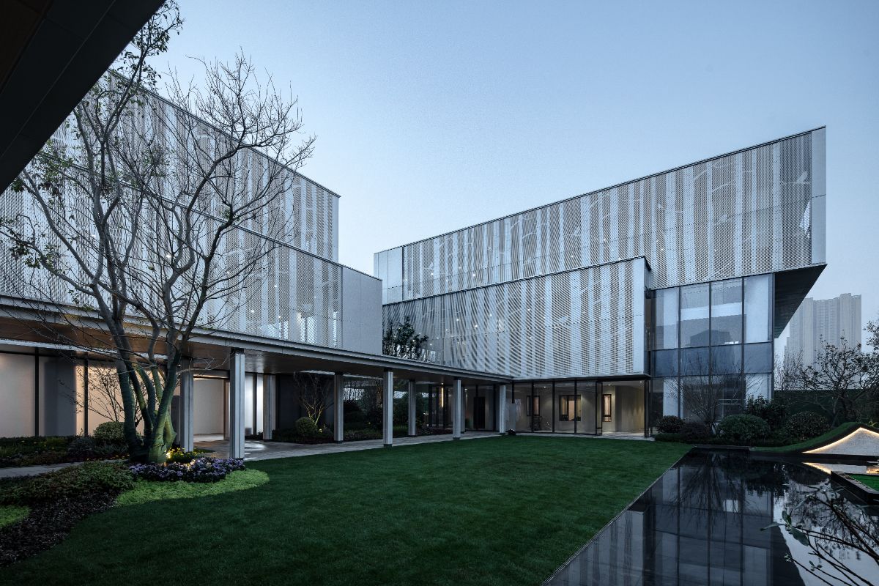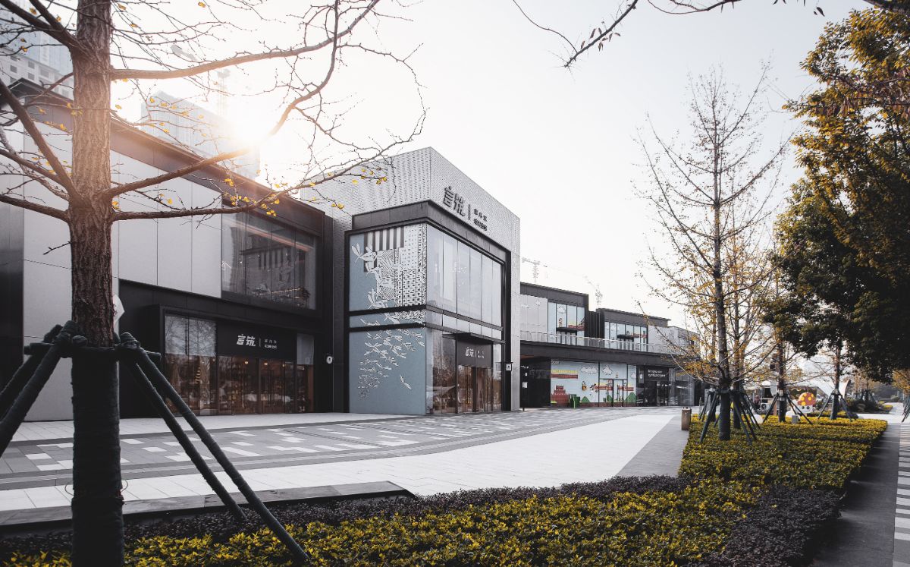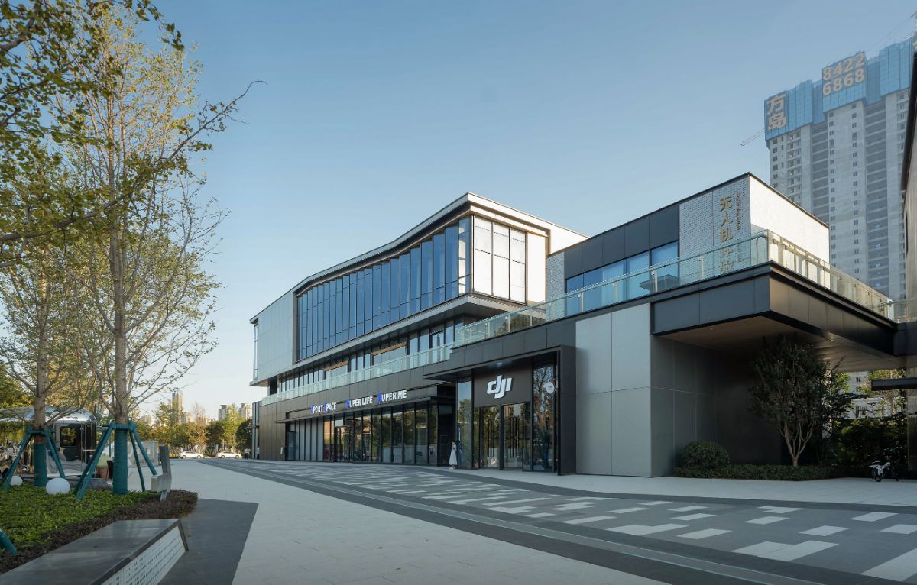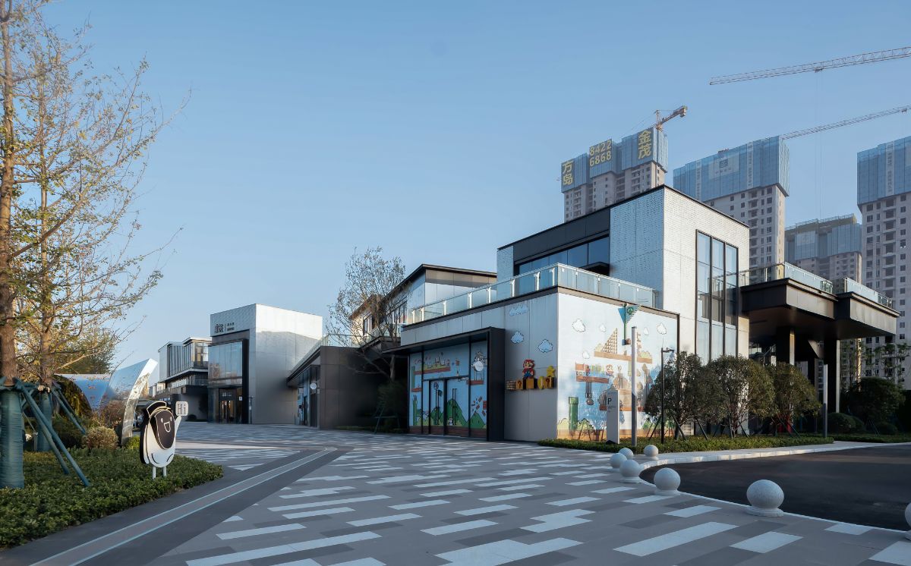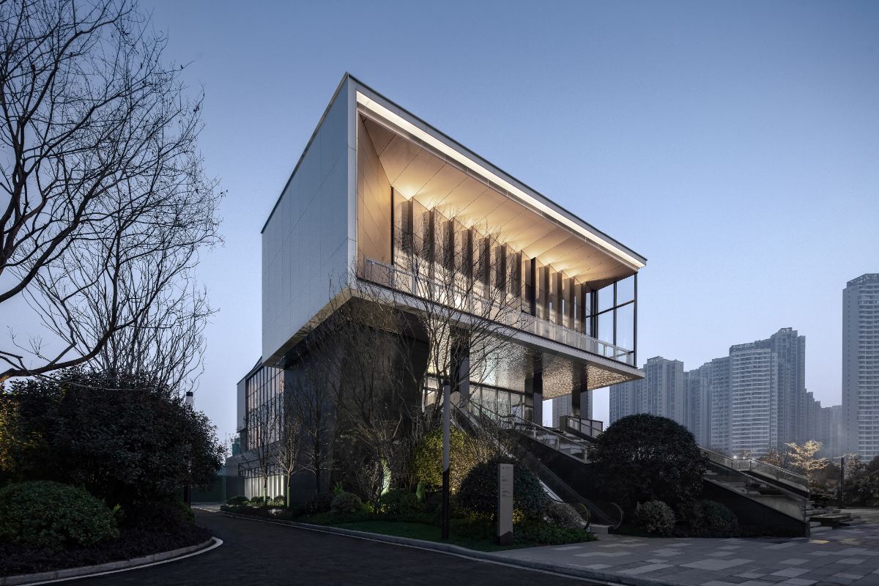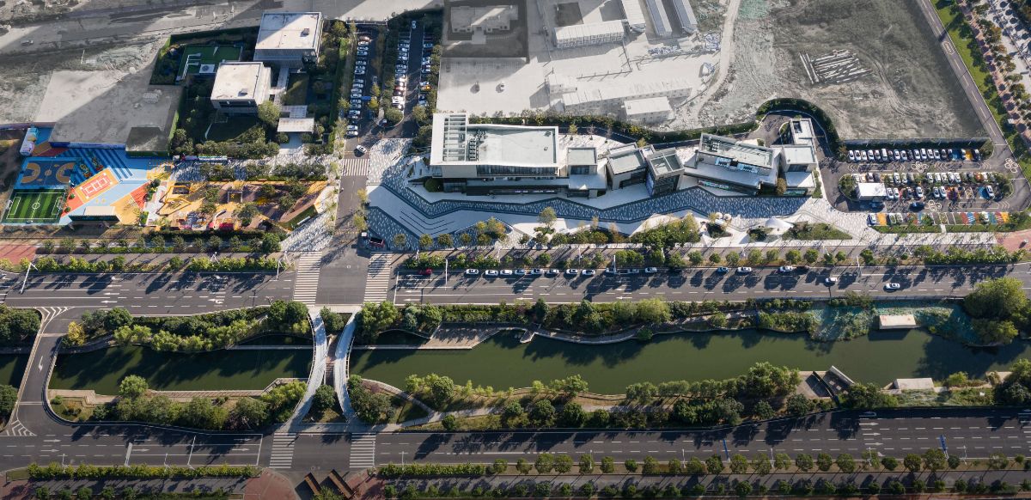Design of Commercial Space
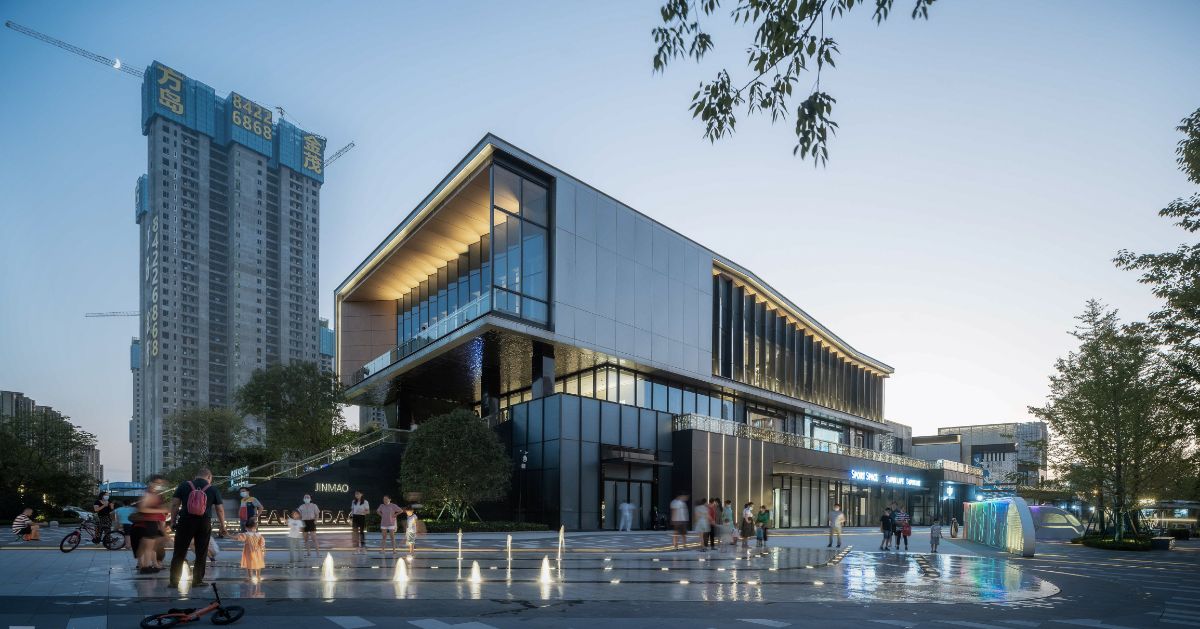
Projet
Introduction
“Cube” Life Gallery of Jinmao Fangdao is a 4500 sqm community block located in Wuhan Hanyang, which integrates various functions such as exhibition, community activity and retail. As a convivial place of interaction between the young families and seniors living in the surrounding residences, we would like to use “Cube” as theme, which reacting from five keywords ----- "Technology, Ecology, Diversity, Vitality" in our project. Designers provides a commercial design that scattered layout of multiple volume to create more possibilities community social activities and leisure shopping.
To create an impressive first Image for “Cube”, we place the exhibition center on the street corner, which is opposite to the Children Park. By using landscape-bridge to connect the exhibition center and the other “stand-alone”, we would like to present a continuous and complete city image on the interface alone the street.
Multi-scale, Multi-type of Commercial Programs, Flexible Operation
How to make diverse interactions in a narrow site? Because of the limited condition of site, the masterplan have to utilize linear layout, which means may lacking of gathering space for activities. Therefore, according to the eyesight and scale of commercial activities, the designers transform the boxes by translation, rotation, scaling to create multi-scale semi-enclosed space in front of buildings.
On the vertical dimension, designers provides the bridge to connect the boxes and set photogenic spots—landscape stairs. The photogenic spots could guide the flow of people in effect which create commercial vitality of on the second floor. At the same time, the designers transform the boxes of the second floor again to opens up layered outdoor terraces. The design in the vertical and horizontal dimension not only balance between commercial operation and the quality of public social space is being realized with limited site area but also offer flexibility for a mix of small and large tenants.
Iconic, Sulptural, Ecological
Exhibition center as the landmark of the building complex. Designer uplifted the box by making a platform in front of the second-floor entrance and create an overhanging aerial platform which make the box floating. THE Floating box catch people’s eyes when the people coming from far away.
When approaching, they would see a “Z”-shape landscape-stairs which combine the ramp, plants, seat and so on. Respond to the opponent children park, designer would like to present a welcome image.
Façade Features
The exterior façade of CUBE” adopts the structure of the glass curtain wall with aluminum. The color collocation of black and silver emphasize the topic of Future Technology. The PATTERN OF Perforated aluminum plate inspired by the Moore Code made facade with rich variety. The entire visual from the exterior is integrated and varied, maximizing the public visibility of the street
For people’s expectancy in the future, designers would like to explore the possibilities of interactive public space in retail design. “Cube” is a good opportunity to research and design user-friend architectural format.


