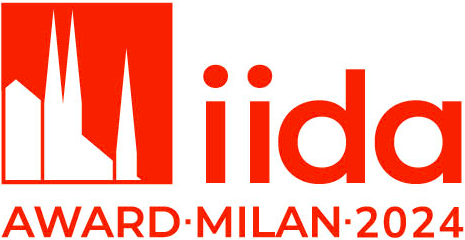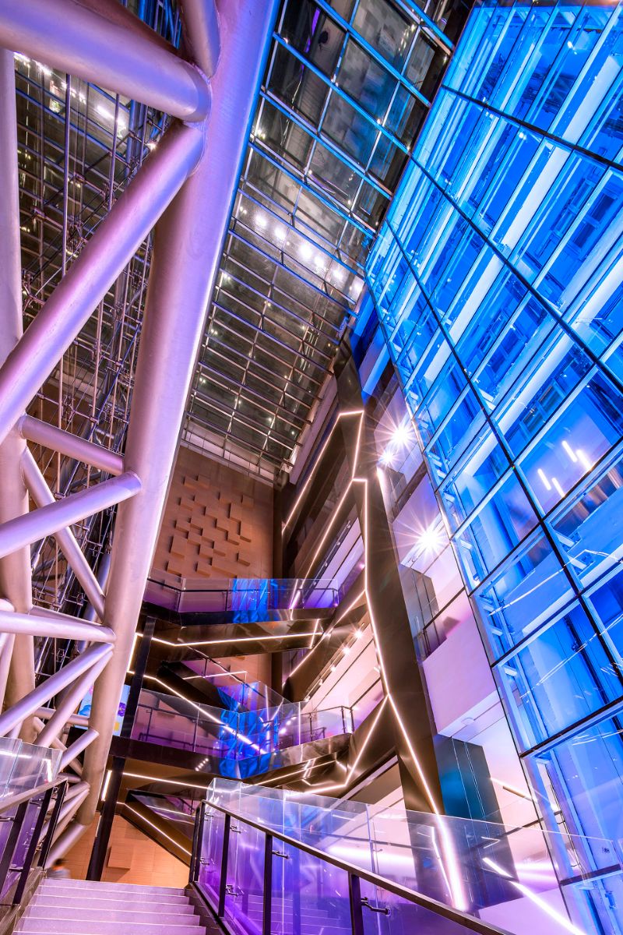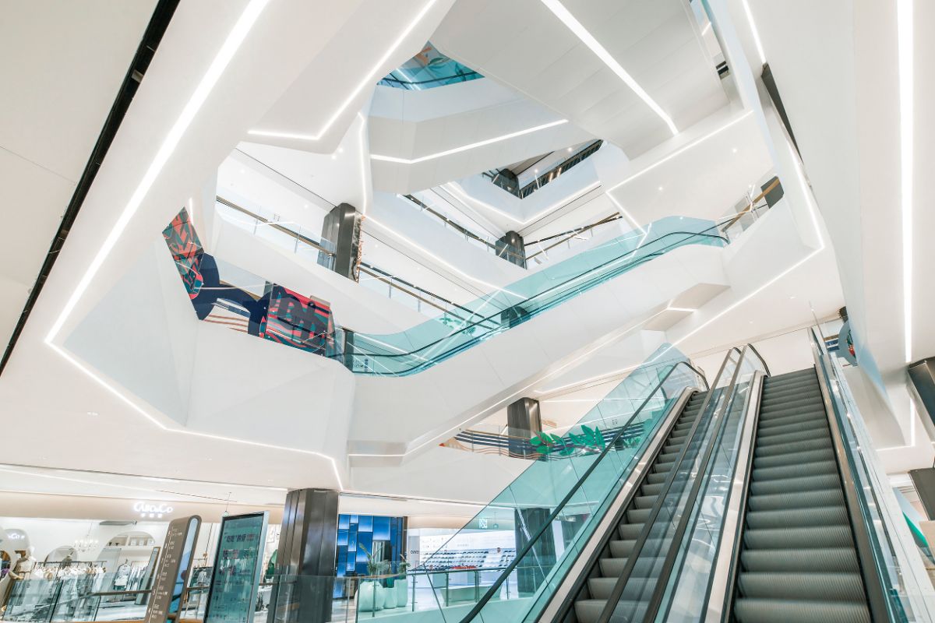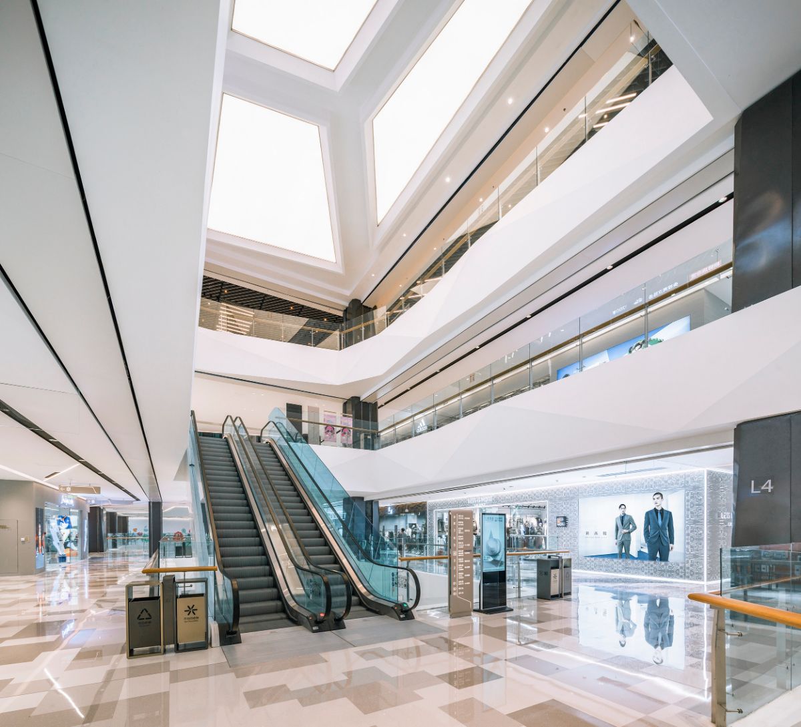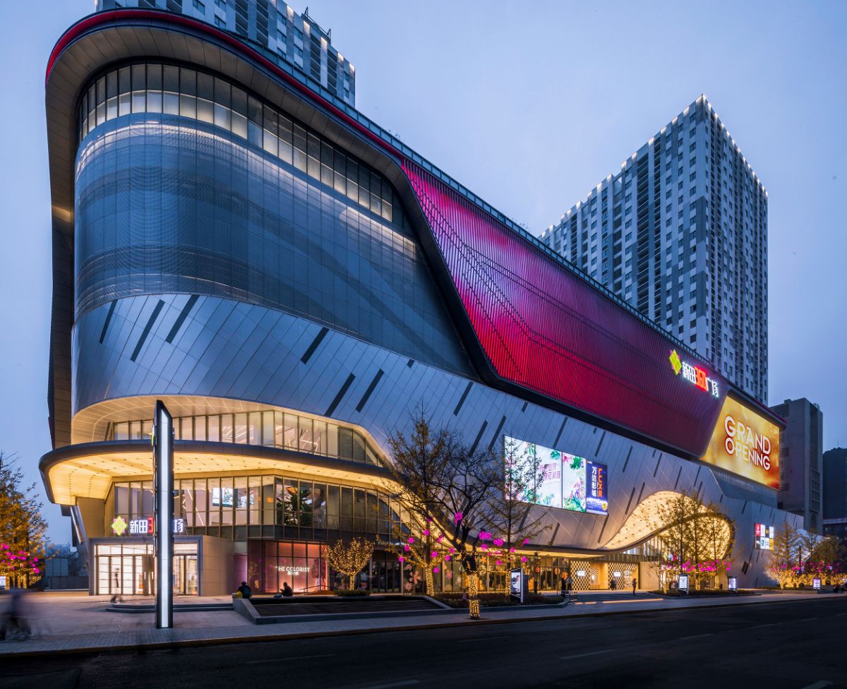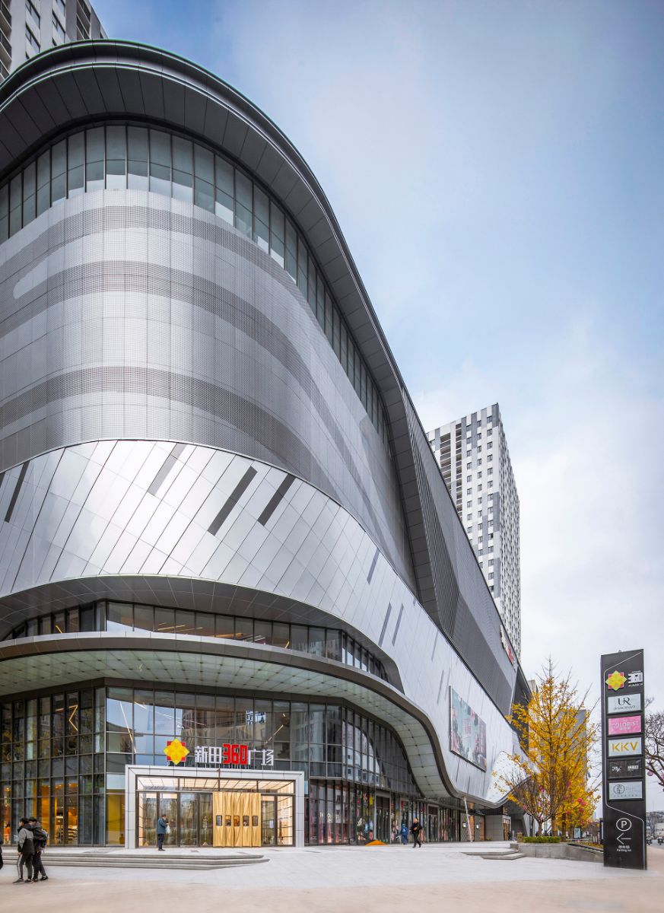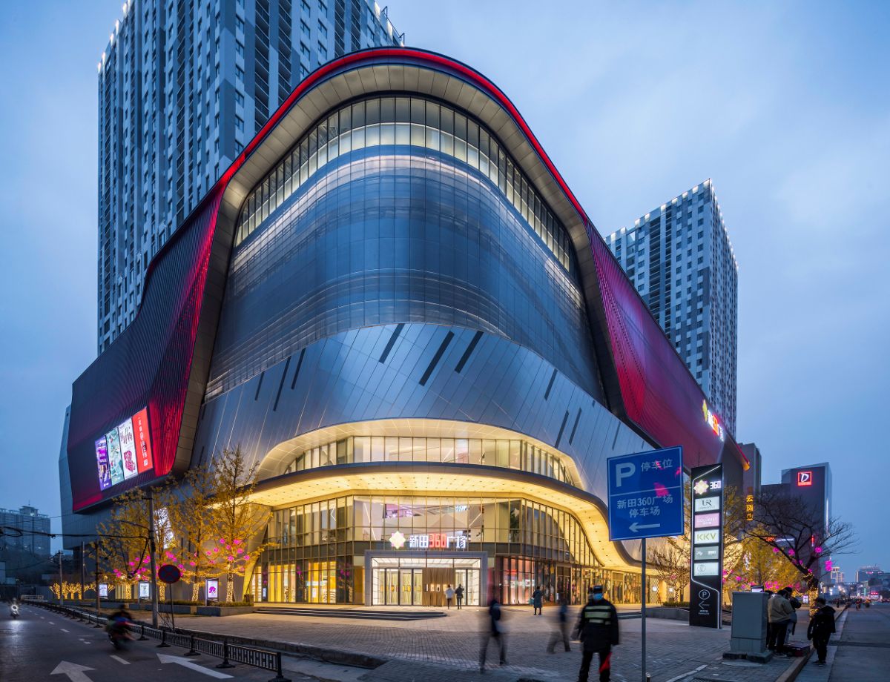Design of Commercial Space
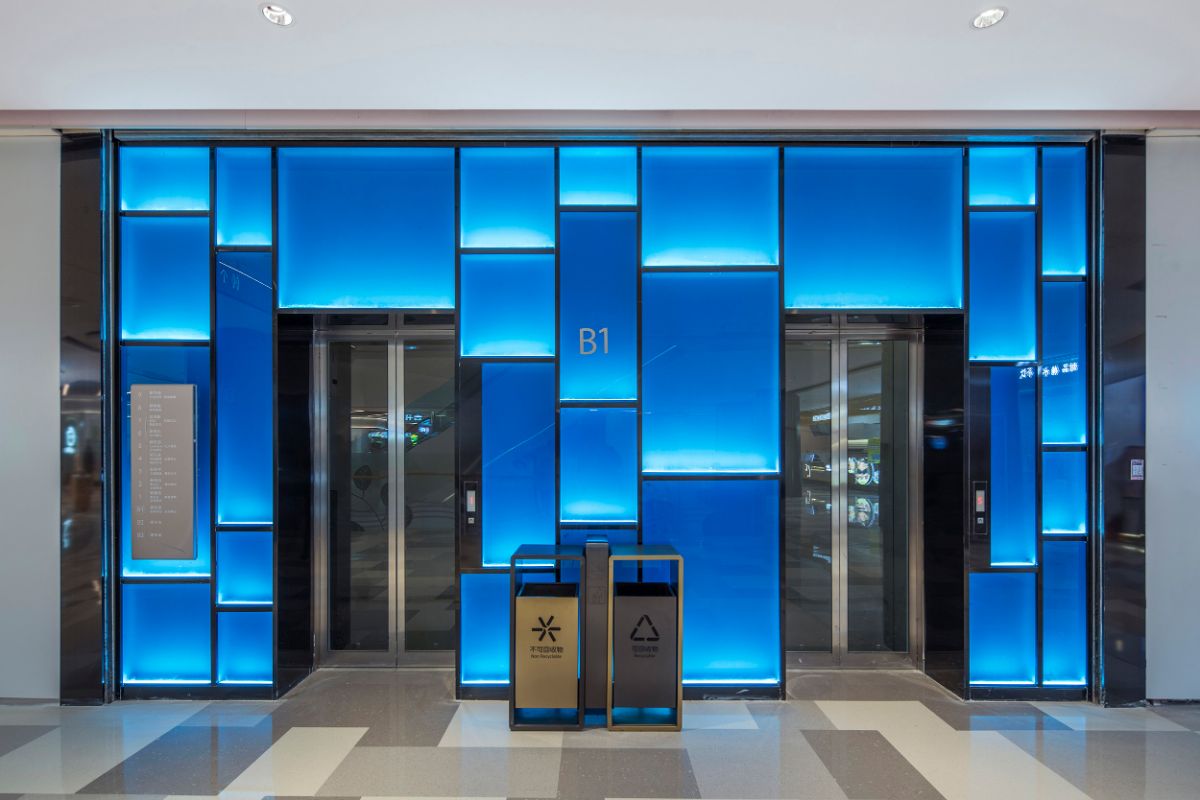
Projet
Introduction
1、The project is located at the northeast corner in the intersection of Xitaikang Road and Penggongci Street, 27th District, Zhengzhou, Henan Province. The transportation is convenient, with Dennis flagship store in the east, China Resources Vientiane City and Dashang Mart Main Store in the south, together with People's Park of Zhengzhou in the north. It is located in the prosperous area of Zhengzhou City, with an abundant flow of people and potential for commercial use.
2、 The land area is 15665 sqm, with a Commercial complex of 161543.49 sqm, including an area of 57700.77 sqm for Shopping mall,5649.92 sqm for Office,50090.88 sqm for Residencial use.
3、 The mall is set up on 1st-8th floors, each floor is high 5.1m. Towers are divided into Section A and Section B. Two tower sections are located on the northwest and east side separately. The offices are located at 6th-8th Floors in Section A, while the rest space is residential.
4、 After analyzing the surrounding environment, two main entrances of commerce, office, residence and underground garage are set up on the north side and one entrance on the west side of the podium, while the main commercial entrance is set on the south side to effectively circulate the flow of people among functional areas. The flow separation also makes the commercial atmosphere of the entire podium more prominent.

Design by MAS
MAS is a comprehensive space design group, including Qixian Architectural Design Consulting Co., Ltd., Qihuang Interior Design Co., Ltd., and Qixian Architects. The scope of business involves urban planning, architecture, landscape, interior design, from large-scale environmental planning to interior space design and commercial guide design, providing complete design consulting services. Since its establishment in 2001, it has won many awards in the fields of shopping malls (commerce), office and children's education design. The floor area of the projects we have completed during 18 years is over millions square meters, the design team is composed of senior Taiwan, Macao, American registered architects, and outstanding designers at home and abroad, and has sufficient experience in overseas and domestic projects. In recent years, the company is committed to combining "sustainability" and "space creativity" as the main axis of design and development, creating perceptible, readable space which can leave memories.
In the implementation of the project, we pursue the "people-oriented" design goal, focus on the interaction and communication with clients in the design process, and focus on each design detail on the creativity to present the best design ideas to the clients. The highest value of the project is reflected in the comprehensive concern of creativity and economic technology. The company spirit has proven over the years and it has been recognized and affirmed by our clients.
Core Value:
Specialization, Trust, Sharing, Vitality

Alex Chiang
Design Director/Founding Partner
Cheng Kung University
Master of Architecture Institute
Registered Architect in Taiwan
Member of Taipei Architects Association
Personal Manifesto:
Since I was engaged in commercial real estate planning, I have been focusing on the business value and reshaping shopping environment.
"Value embodiment" is the value orientation design to integrate the commercial orientation and the site location.I create a retail environment suitable for the business operation.
"Reshaping memorable space" is to construct a memory space in the interaction between business environment and customers, and create a rich and dialogueable retail space.
In the end, in the creation of the shopping mall, people and space are the main roles of the place, and the two intertwined organic changes to produce a picture of different styles.To build the sustainable and memorable retail space.
