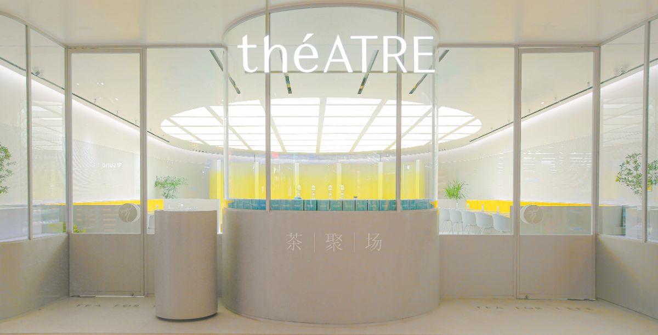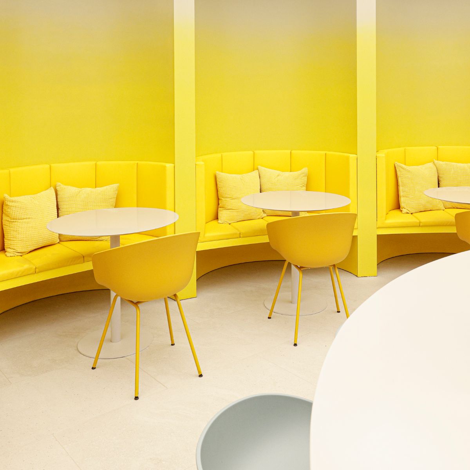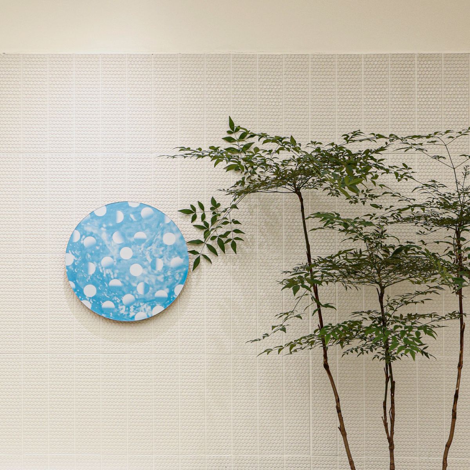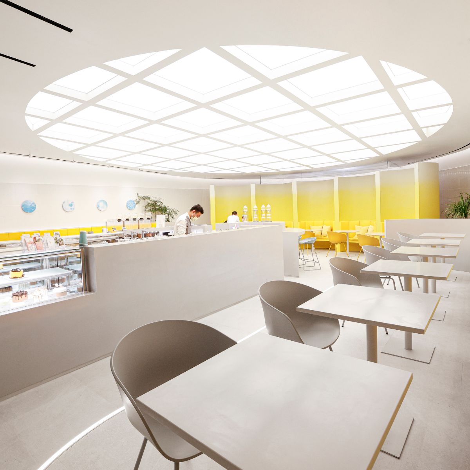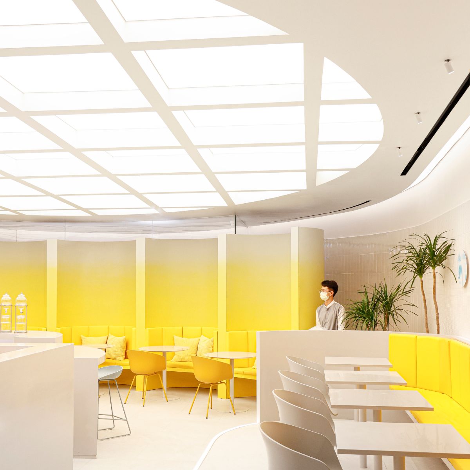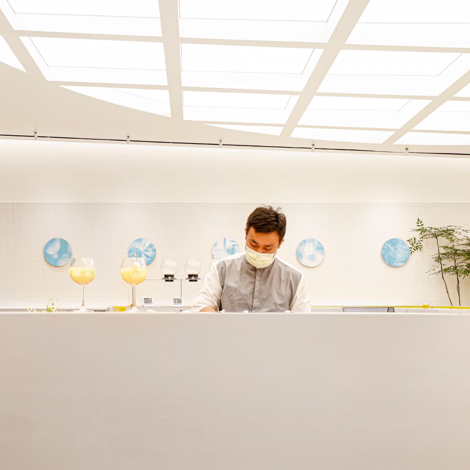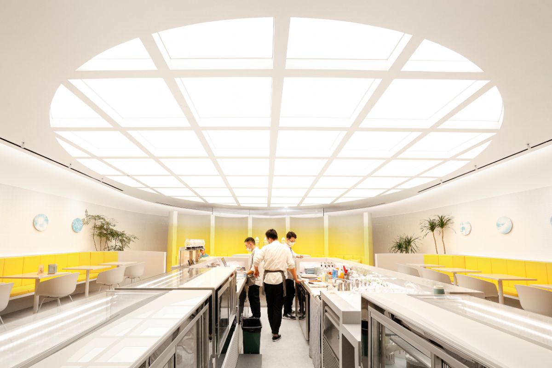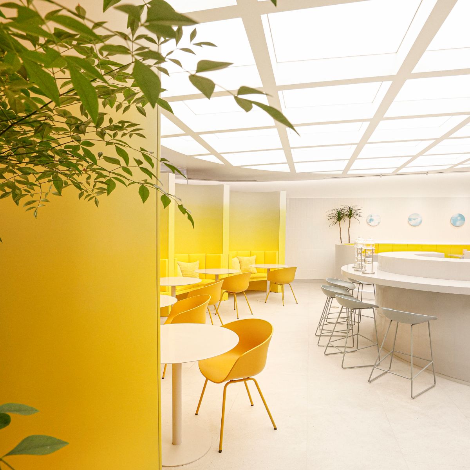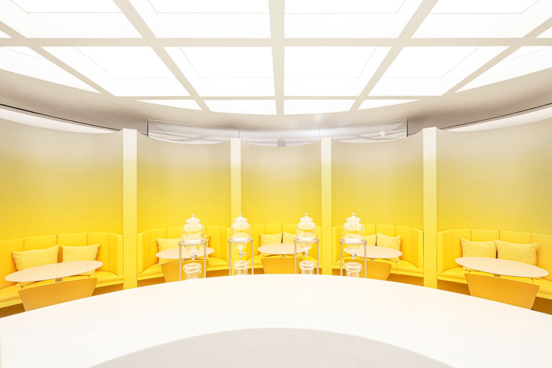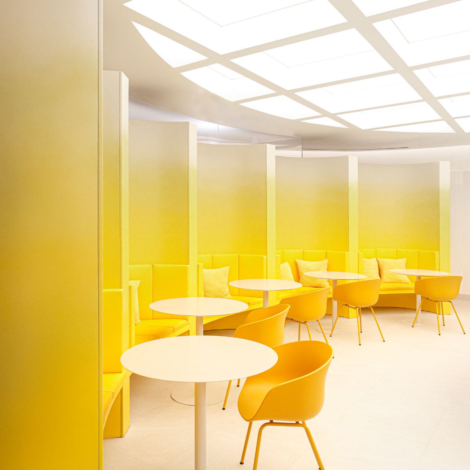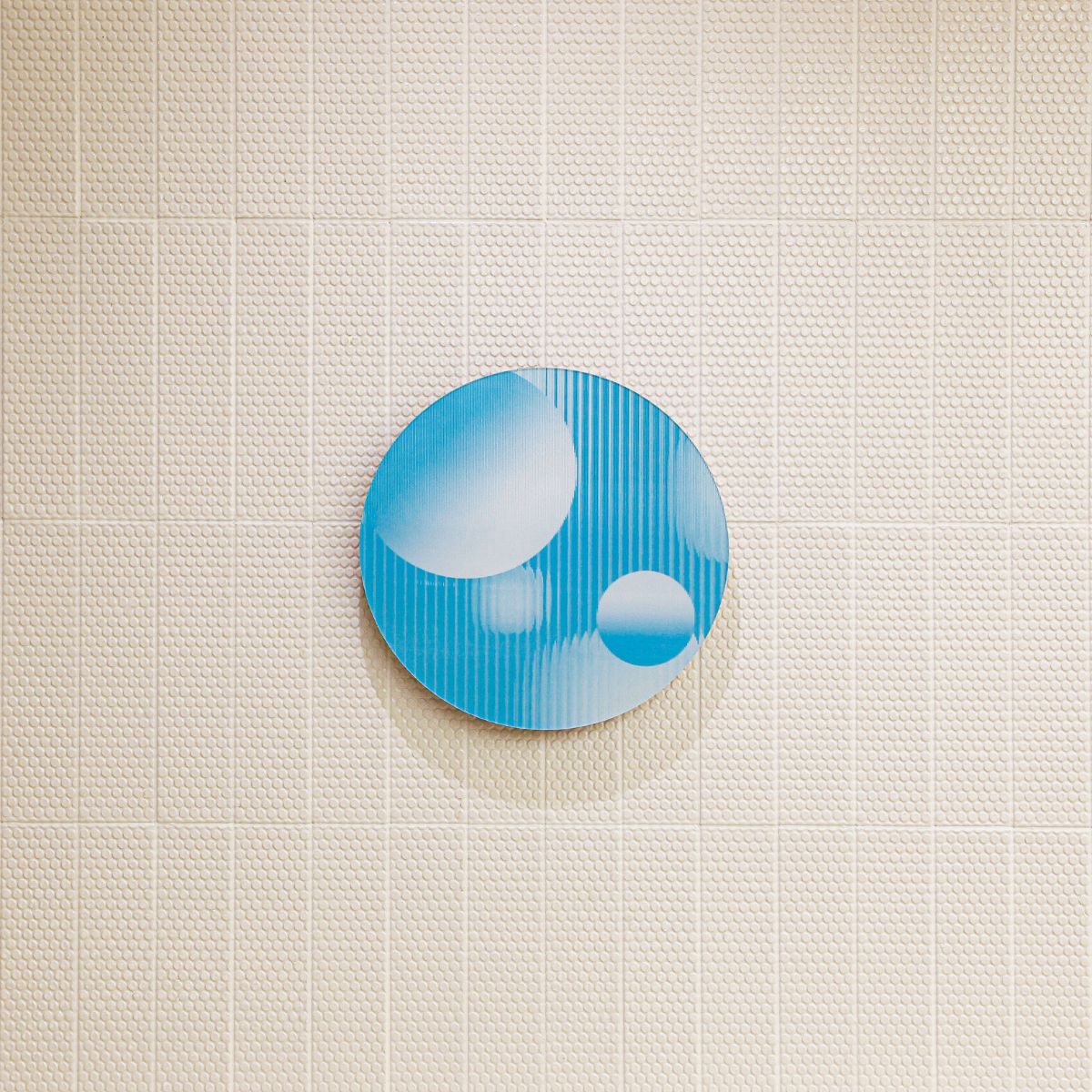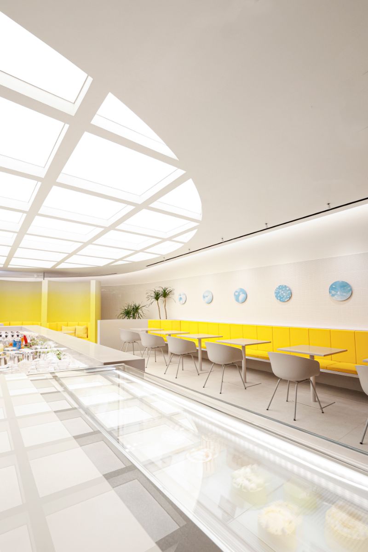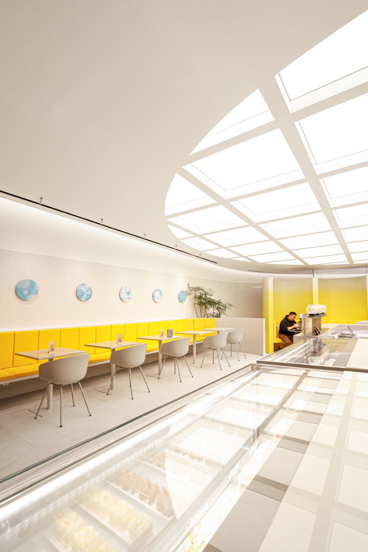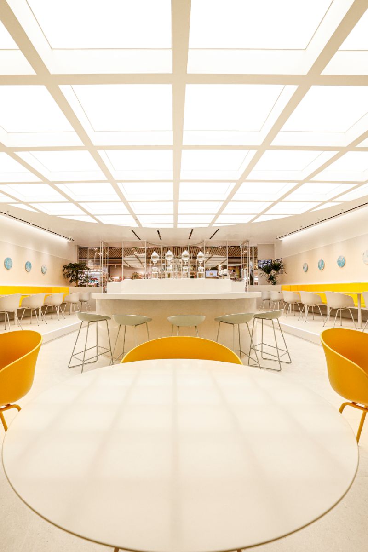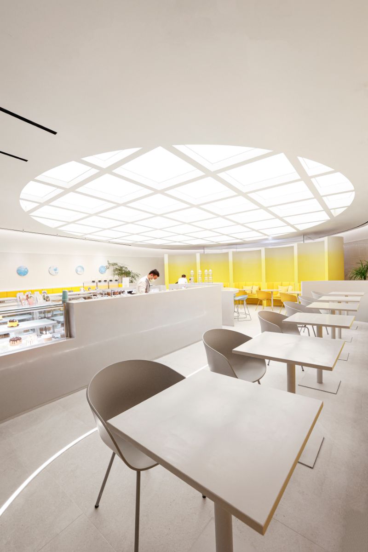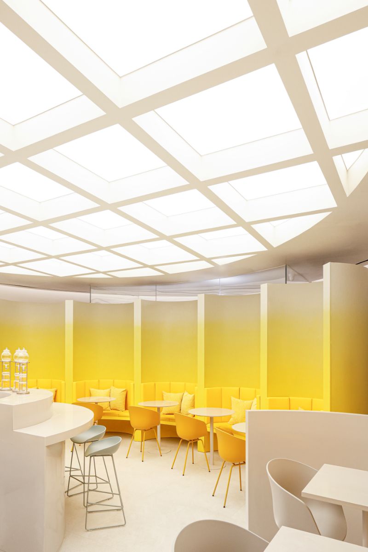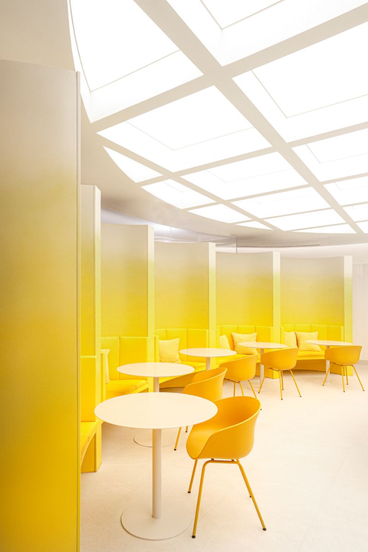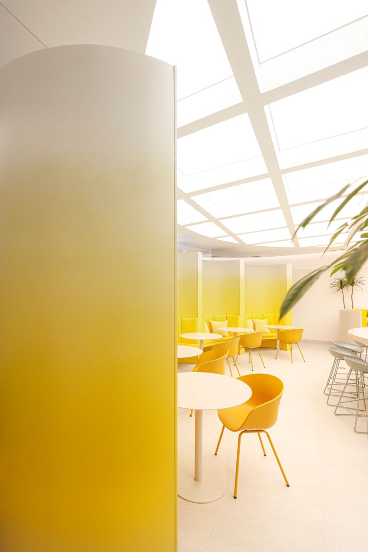Design of Catering Service
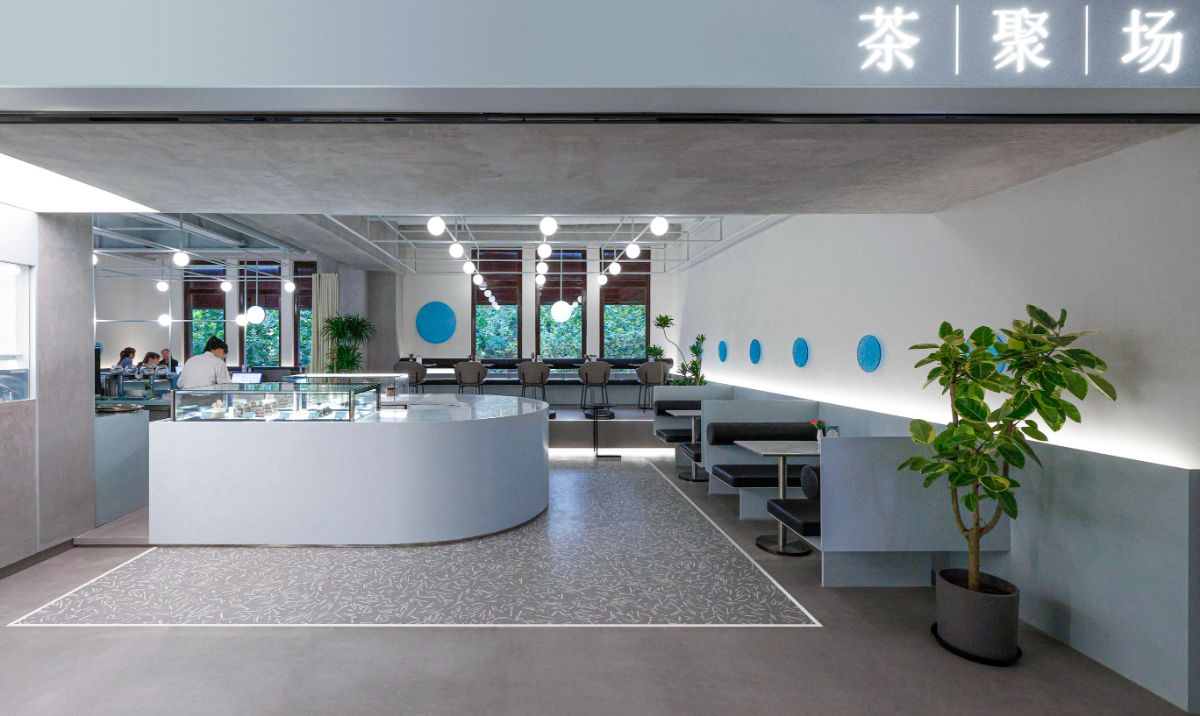
Projet
Introduction
A FRESH AND ELEGANT SPACE FOR CAKE LOVERS!
théATRE pastry shop in the former French Concession area of Shanghai, is located inside an original red bricks building from the early XX century, which has been recently renovated and the project plays in dialogue with this context. The layout of the project is organized around the bar, which is characterized by a sculptural massive shape and light blue delicate colors. Grey and white patterned tiles enhance the central position of the bar surrounding it like an iconic precious carpet. Existing structural concrete pillars and beams are kept exposed with their natural color as reference to the historical building to offer a neutral background for the custom-made chandelier, which is covering the whole ceiling and rhyming the space with its light lattice structure of iron rods.
A ribbon made of full iron plates is running all around, defining the main room and offering a structural support for all custom-made seating system. The peculiarity of the design is that all booths and benches are built-in on site using the same metal plates, to make them look as if they were made of very light sheets of bent paper. Hidden LED lighting strips along walls are enhancing this effect of floating lightness.
théATRE project for CENTRAL is exploring some spatial feeling not yet tried on other théATRE stores. The new concept will use monochromatic hues of colors- white black grey blue – to evoke an elegant and contemplative atmosphere with an accent of refined taste. Existing concrete pillars and beams are kept exposed, in-between which simple volumes and elements are placed and will stand out from the background declaring their functions with clear simplicity: a large central bar counter, some raised-up platforms for seating, a white box for the exposed kitchen, which will become a distinctive and attractive feature visible from the public courtyard. The aim is to offer a fresh image of high performative and well-organized store, clean and rigorous, with high quality service, focused on perfection of execution, where all aspects of theATRE business are placed in a sequence: pastry, cake and tea, but also cocktails, product selling, event catering and delivery services.
The space caters to a sophisticated clientele of professionals working in central Shanghai, who want to take a break from their busy day, but also offers spaces for small groups of friends who want to have a special experience here. For this reason, a diversified seating option is offered, from fixed booths to comfortable seating sofas placed on raised up platforms and facing directly to the external windows. Space layout is organized around the central bar, which is the functional backbone of the project, characterized by light blue delicate color and an extremely simple and very sculptural massive shape. Generous sweeties display along the bar and the exposed decoration counter of the prep kitchen are welcoming customers showing the pastries and cakes offer right after they have been baked and decorated. Exposed kitchen is conceived like a treasure box and it is characterized by a recognizable glass and concrete façade, a white backlit ceiling and blue metal frames. Special tiles on floor surround the bar area like a precious carpet, while a lattice bluish iron structure on ceiling is rhyming the space providing the support for the lighting system. Large blue reflecting mirror is decorating the wall on the back of bar, playing with vibrant reflections, and adding an intense touch of color to the white and grey concrete palette.
year: 2021
location: Central Plaza, Shanghai -
function tea shop, café and pastry bakery
area: 180 m²
design by: RAMOPRIMO
architects Marcella Campa, Stefano Avesani
project team Zhao Xinyi , Giacomo Squaquara, Wang WenWen ,Du Huayu
on-site manager Lin Jie
contractor Chuangqi Shanghai Decor
furniture RAMOPRIMO, Calligaris
floor tiles Sant’Agostino
client: théATRE
photographer Marcella Campa
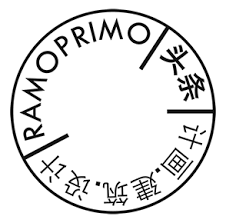
Design by RAMOPRIMO
RAMOPRIMO is a design practice based in Beijing. Our team is composed by Italian and Chinese architects from different background with interests ranging from art and social practices to the fields of architecture, master planning, landscape and interior design. The studio has a deep experience working and designing projects on different scales starting from analyzing surveys for each site and proposing cutting-edge sustainable strategies that conjugate the social with the built environment, attentive planning with development of local communities, old heritage with contemporary needs.
At the same time, in parallel with the design practice, Ramoprimo is involved in the Instant Hutong project investigating contemporary process of rapid urbanization in China. The project is an art research program with a focus on the relationship between social aspects of daily life in Chinese cities and rural areas, creating art installations and organizing events where the contemporary will meet the old cultural heritage. This multi-disciplinary approach to our work helps us to consider every architectural project from a wider and creative point of view, providing unexpected and original solutions.

