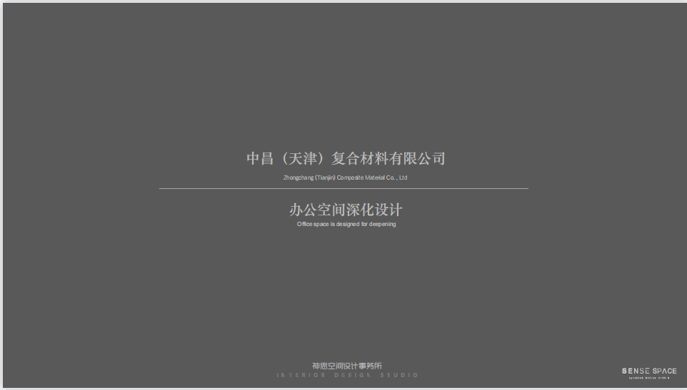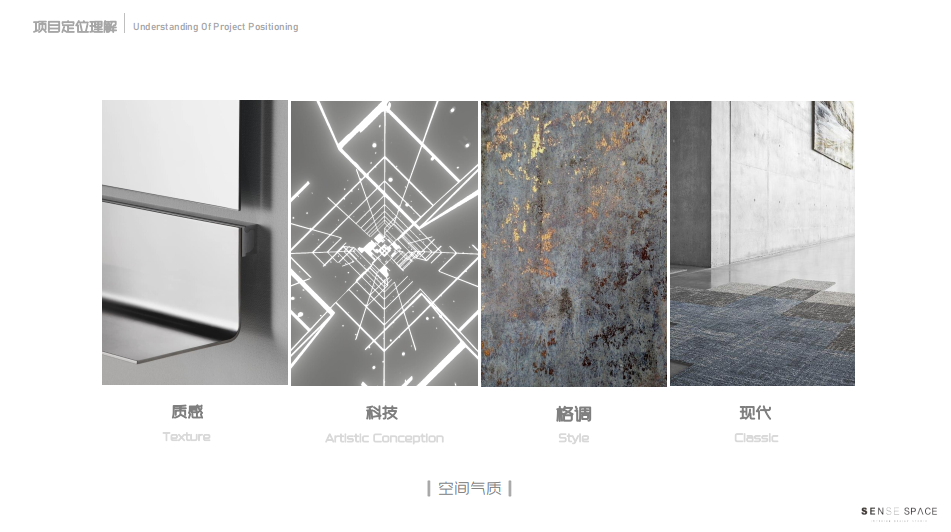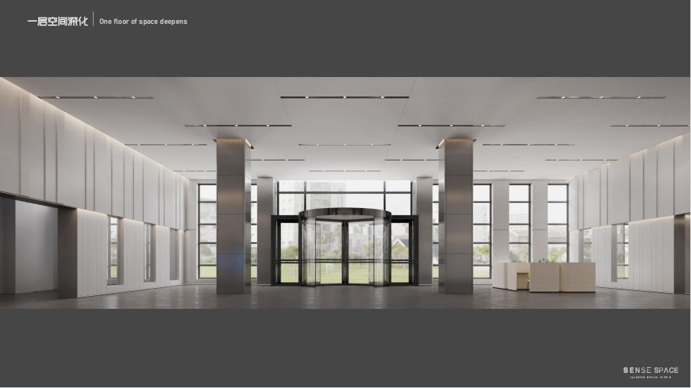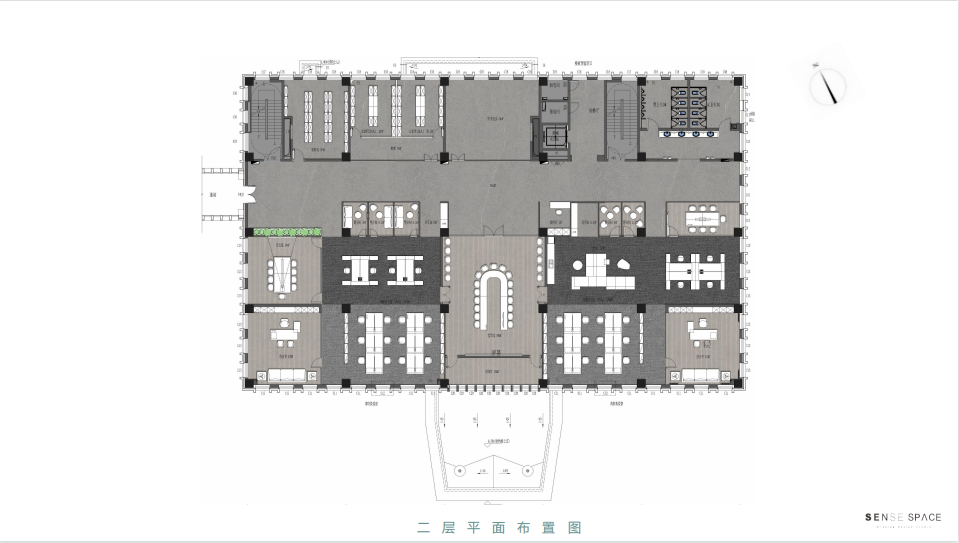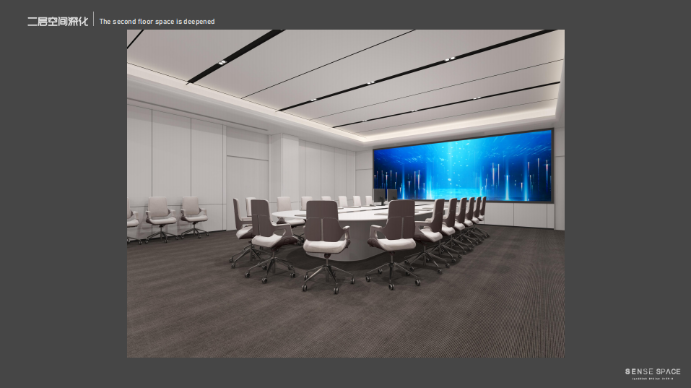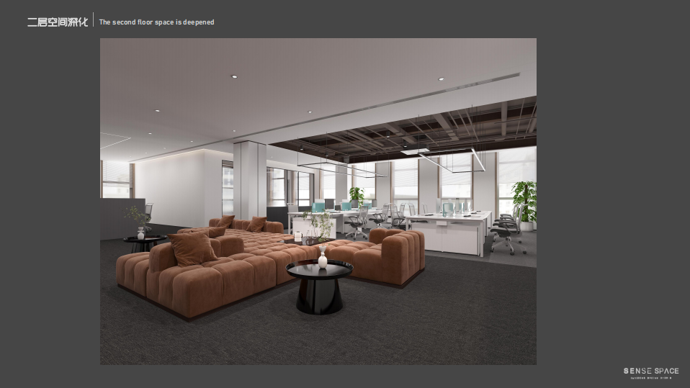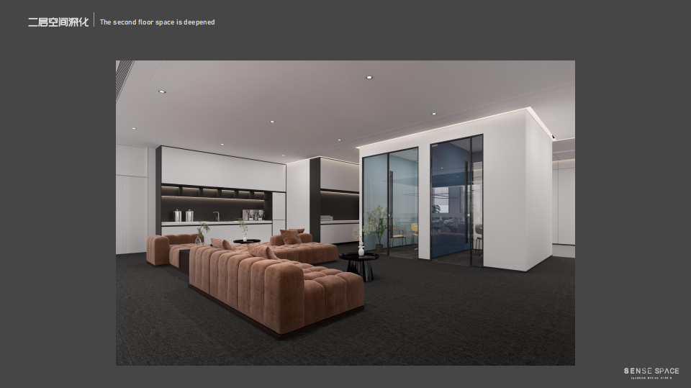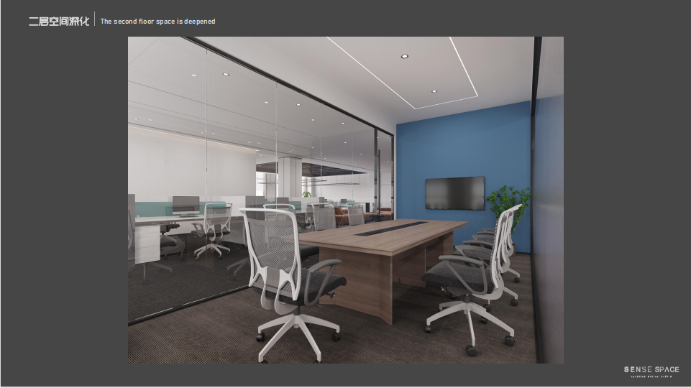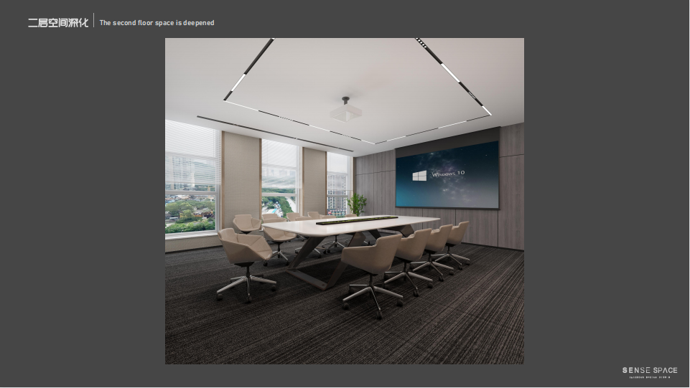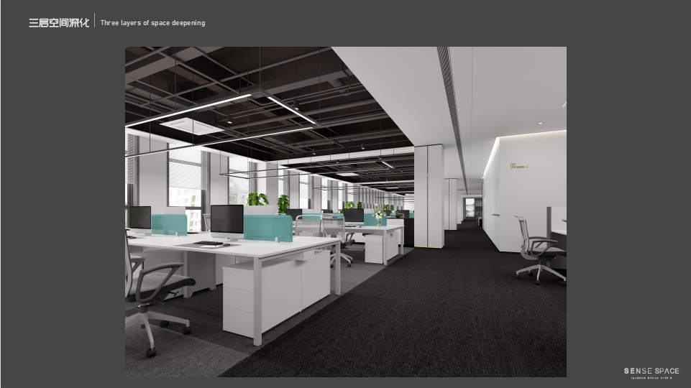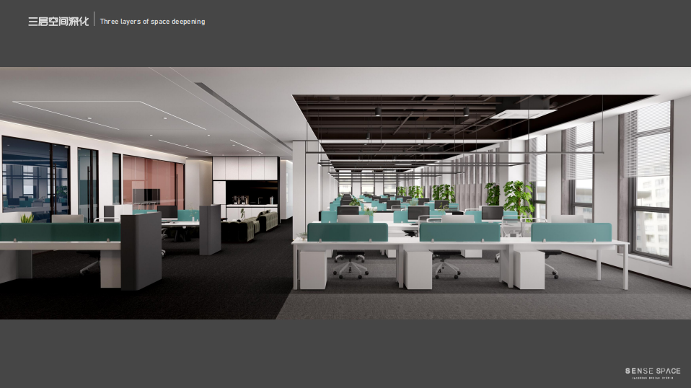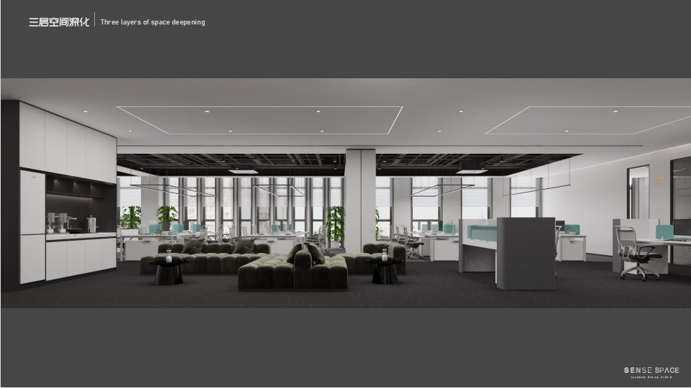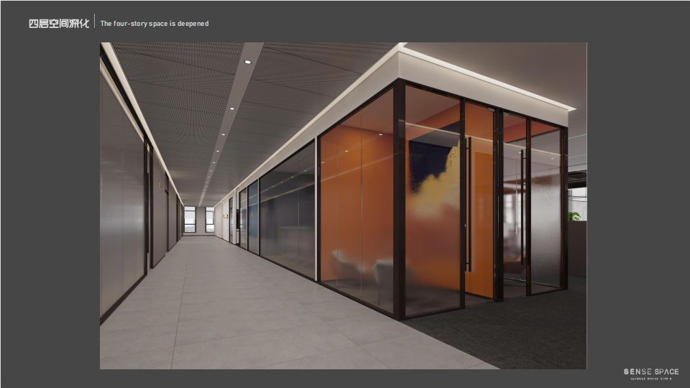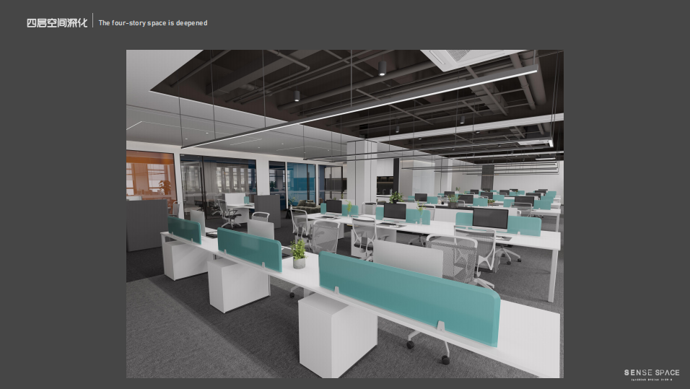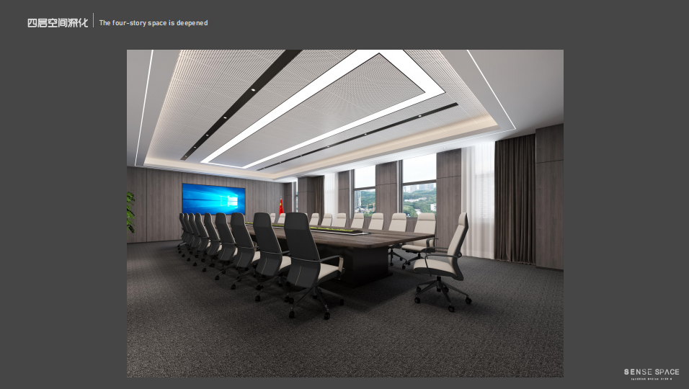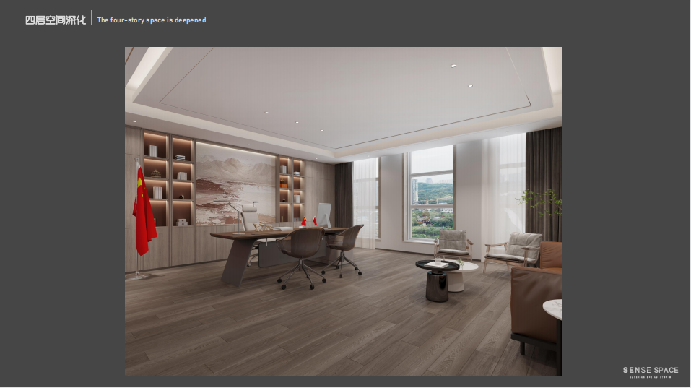Design of Office Space

Projet
Introduction
"The office floors are orderly and the larger, more open spaces flow organically, which is both in line with traditional values and ready for the new century."——Nolly Vos,Powerhouse Company Architect
How to reasonably combine and arrange the various functions required for an office has become the focus of this design reconstruction.
The interior design adheres to implement the principle of "plain and clean"; using relatively small but very durable types of materials and surfaces, such as glass, light-colored aluminum panels, and ceilings. White creates a neutral, self-contained attitude but no alienating spatial atmosphere. With the theme concept of a flexible and open functional layout and healthy life, it fully meets the innovative needs of different users, and effectively conveys the corporate image full of vitality and a sense of belonging. Translucent glass partitions and open water bars bring management closer to employees, departments, and departments. Encouraging each other to study and discuss in a comfortable and natural atmosphere, harvest information, and get inspired. The office area is covered with sound-absorbing carpets in various gray tones, and the circulation area has a gray terrazzo floor. The large area's use of imitation dark wood grain increases the comforting sense of the space, contrasting the open area. In some specific locations, warm-colored sofas and array lamps echo Zhongchang's corporate culture, playing a role in decorating and harmonizing the atmosphere of the space.
The irradiation of a large area of natural light makes the interior space‘s light more soft, natural and moving. Through a reasonable flowing line, letting the various functional plates be connected and become a more open spatial relationship. It also makes communication between people return to the most original, effective, and interesting way.

Design by Song Yang
Graduated from Tianjin Institute of Arts and Crafts in 2001. Department of Environmental Art
In 2017, he studied in the art department of Milan University of Technology
Senior professional title of architectural design
Senior Interior Architect
CIID Senior Member of Interior Design Branch of China Architectural Society
Specially invited designer of CCTV-2 Exchange Space
Founder of Shensi Space Design Firm
Core Consultant/Chief Designer of Zhongjin Huahai Construction Engineering Co., Ltd

