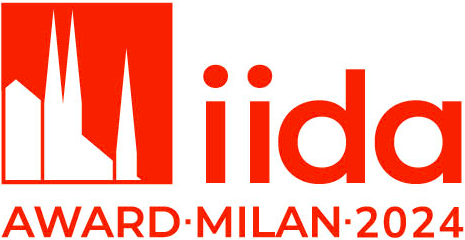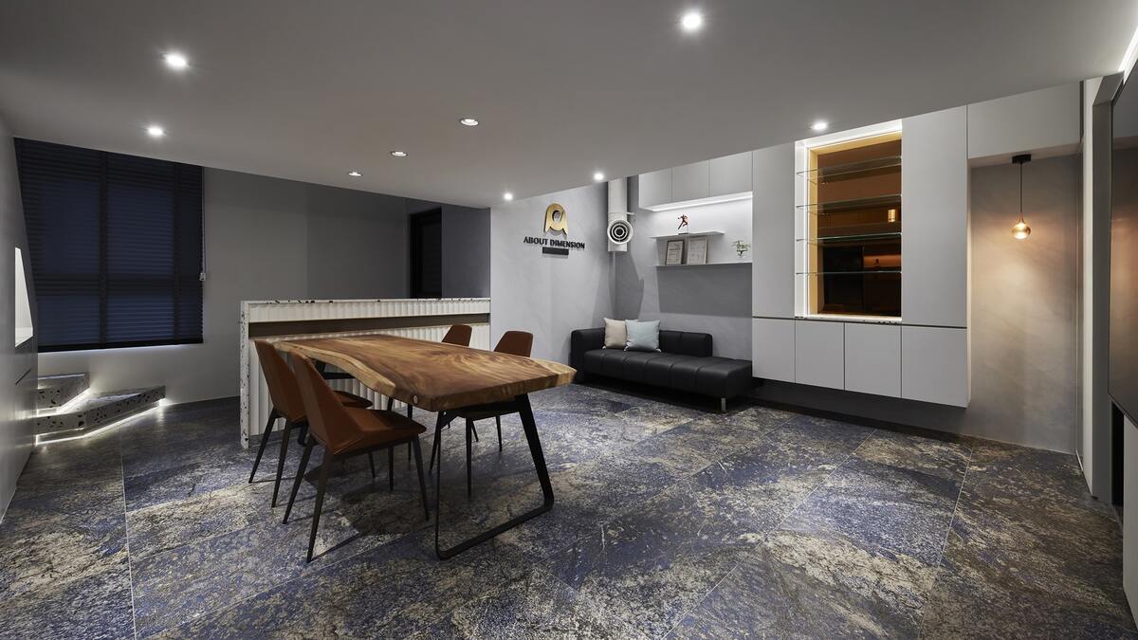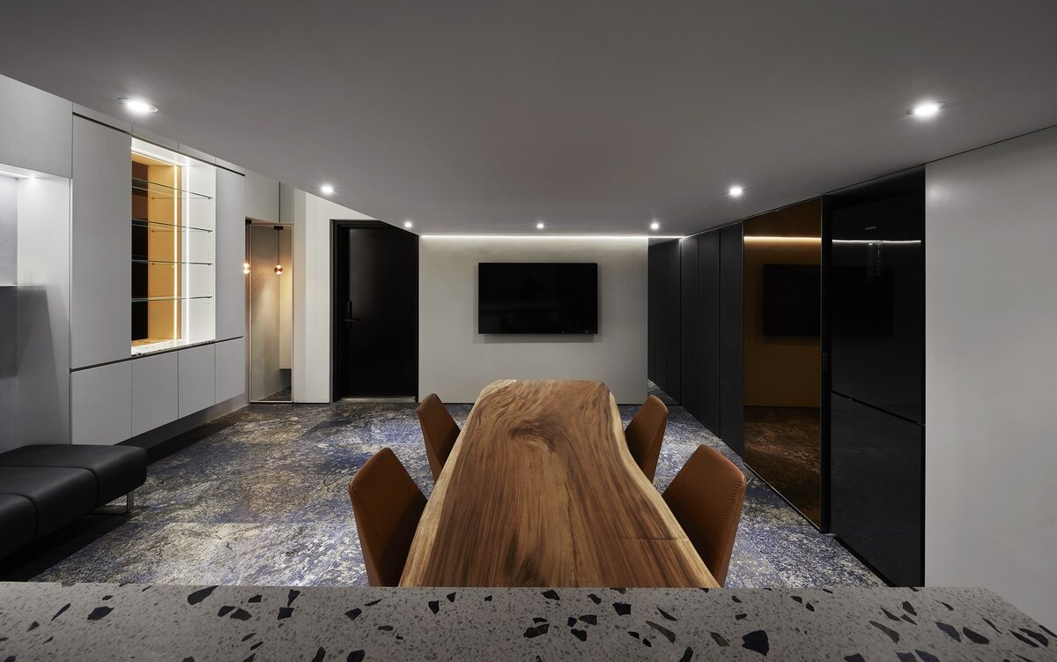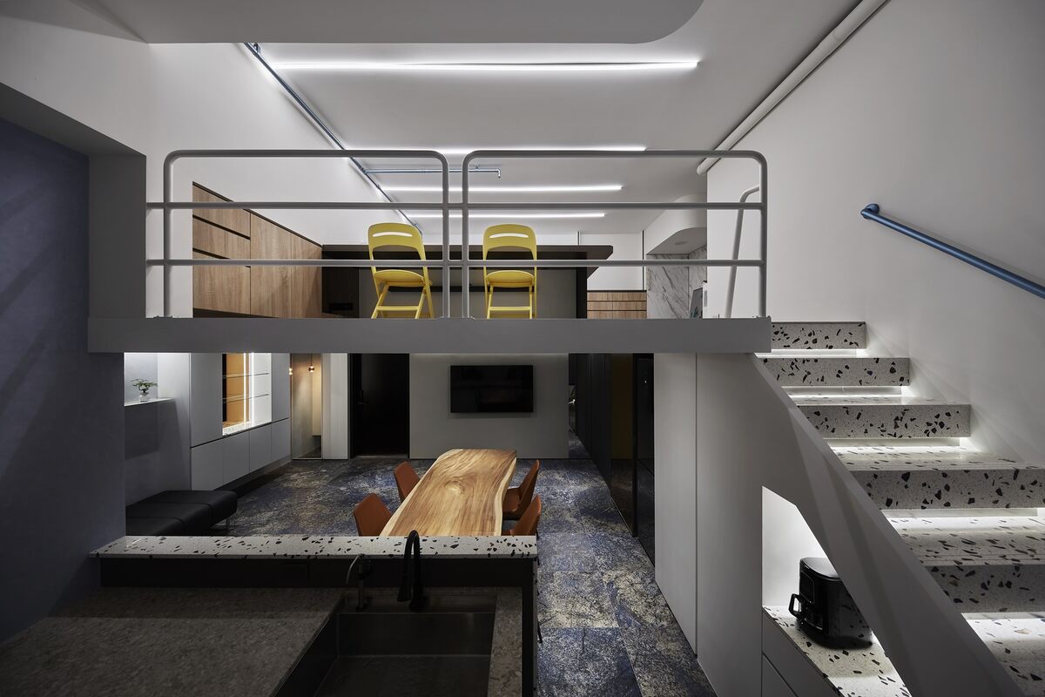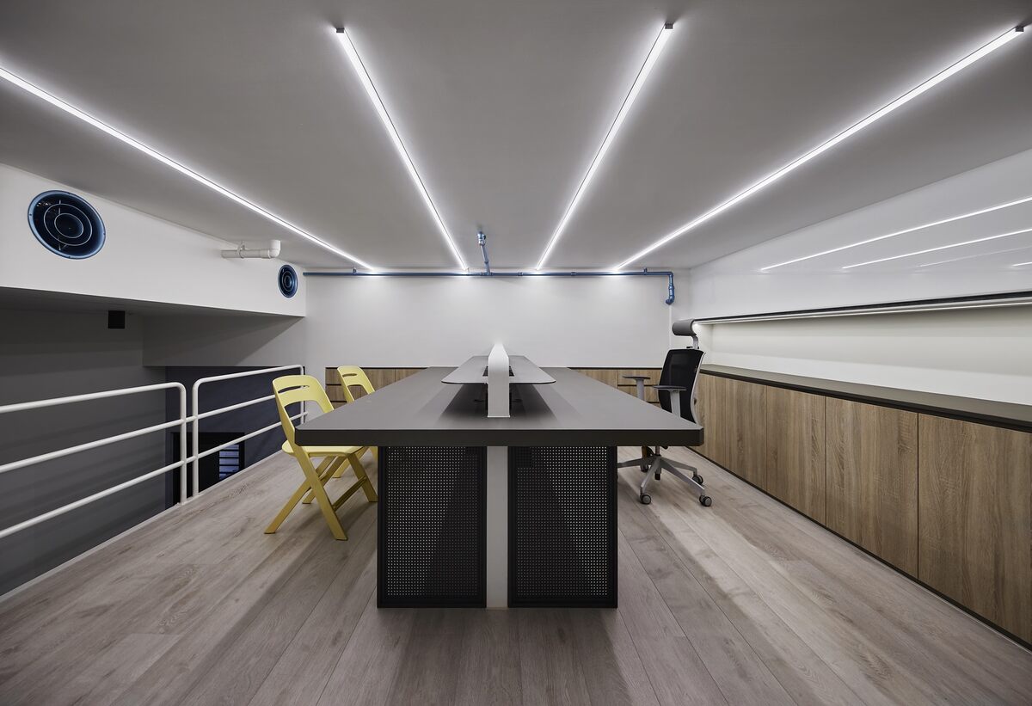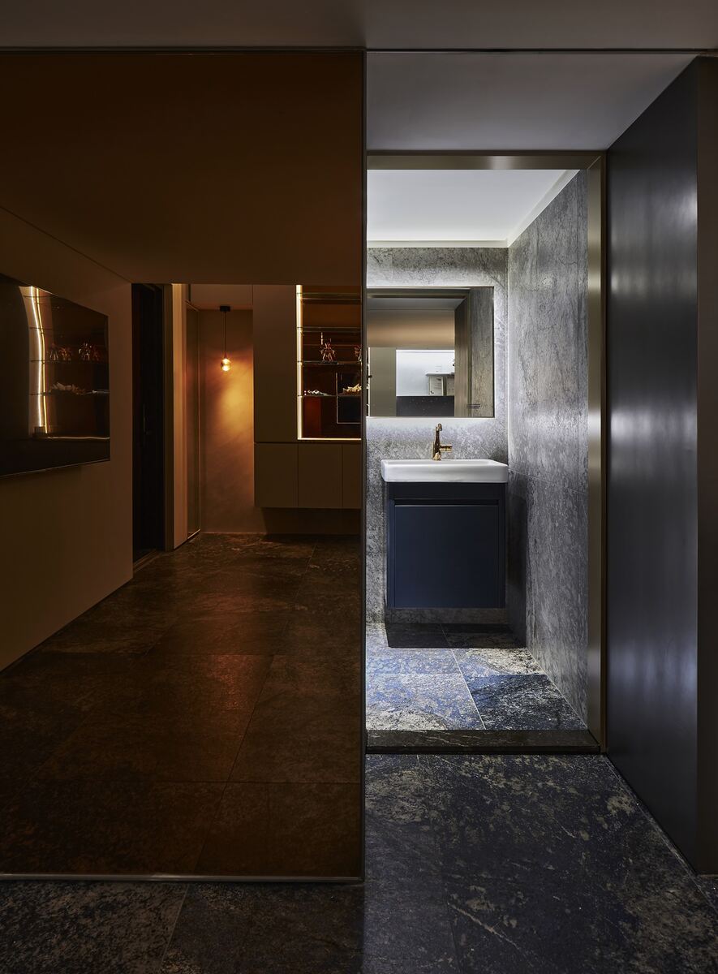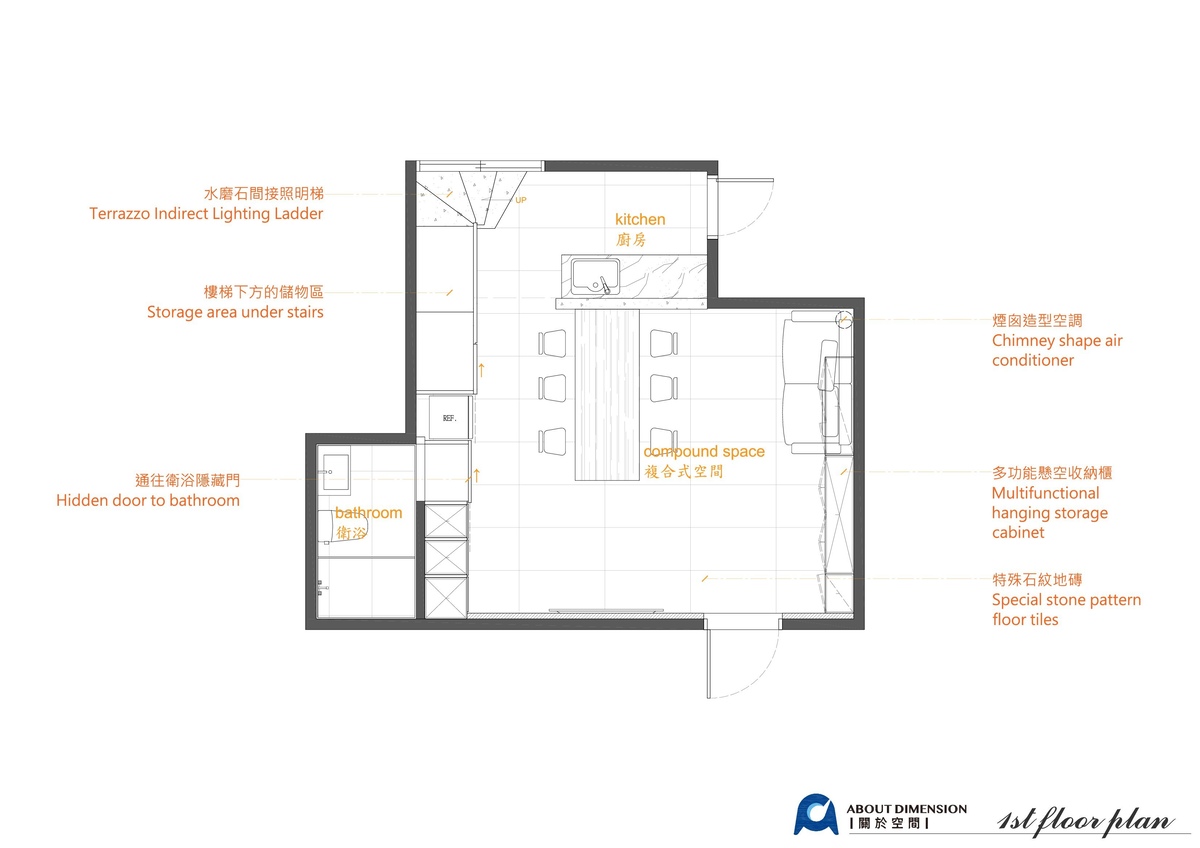Design of Office Space

Projet
Introduction
To create a humanistic office, industrial-style ducts and Japanese-style long solid wood tables are added in the modern space. The lighting fixtures and soft furnishings create a unique scene by mixing different styles. The warm wood, grayscale artistic coating and grayish blue tiles with stone patterns build the modern office space. Natural and rustic textures add cozy warmth to the cold environment and erase the impression of a rigid office. In the duplex building, the first floor is the reception area and meeting room, and the second floor is the office. In the clearly delineated space, a high ceiling is preserved in some areas to emulate spaciousness and offer a stress-free space.
The grayscale paint is applied to the vista wall behind the entrance. The high ceiling increases the sense of space and makes the space stress-free, while the golden logo highlights the brand identity in the gray and white color fields. The suspended hanging cabinets are internally retracted to a slight depth and embedded with glass display shelves to reduce the weight of the volume as well as serving as a platform to display art collections. As the base, the tawny mirror reflects the light and visually opens up the area to create the illusion that the room is twice its actual size. The tiles with stone texture are randomly placed on the flooring to offer a sense of grandeur and magnificence.
Underneath the floor is the meeting area. The wall of the staircase is expanded along the width of the staircase to create a perfect storage space inside. An amber mirror is used to break the continuity of the ink-colored door and keep a breathing space. Equipment and machines are placed behind the perforated metal mesh which can maintains adequate ventilation. The surrounded metal frames exude luxury and elegance, while erasing the heaviness of the color scheme.
The solid wood dining table connects with the half-height bar, and the continuous semi-circular arc on the side and the lively terrazzo on the table bring a light-hearted feel and lifts the vibe of the serious office atmosphere.
A staircase is placed at the place with abundant light. With the change of time, the shadows of the staircase are portraited on the wall with shadows in different shades. A poetic atmosphere fills every corner of the space. The first two steps of the staircase have been widened to ensure safety when walking. Cloisonne terrazzo covers the stair tread, and the lower edge is trimmed with metal strip which emits a clear luster under the diffusion of light.
The office area on the second floor is bright and clear, with exposed sprinkler pipes and air ducts covered with bright blue paint, while the flooring and cabinets are in warm wood tones to warm up the cold space. The straight light strip from the canopy adds a sense of speed to the simple space. The balance of tension in the design is embodied through the combination of different materials.

Design by About Dimension interior Design
With high-quality taste space, create a beautiful life blueprint for the whole family
■ Residential decoration, design drawing, construction supervision
■ Design and planning of commercial space and office space
