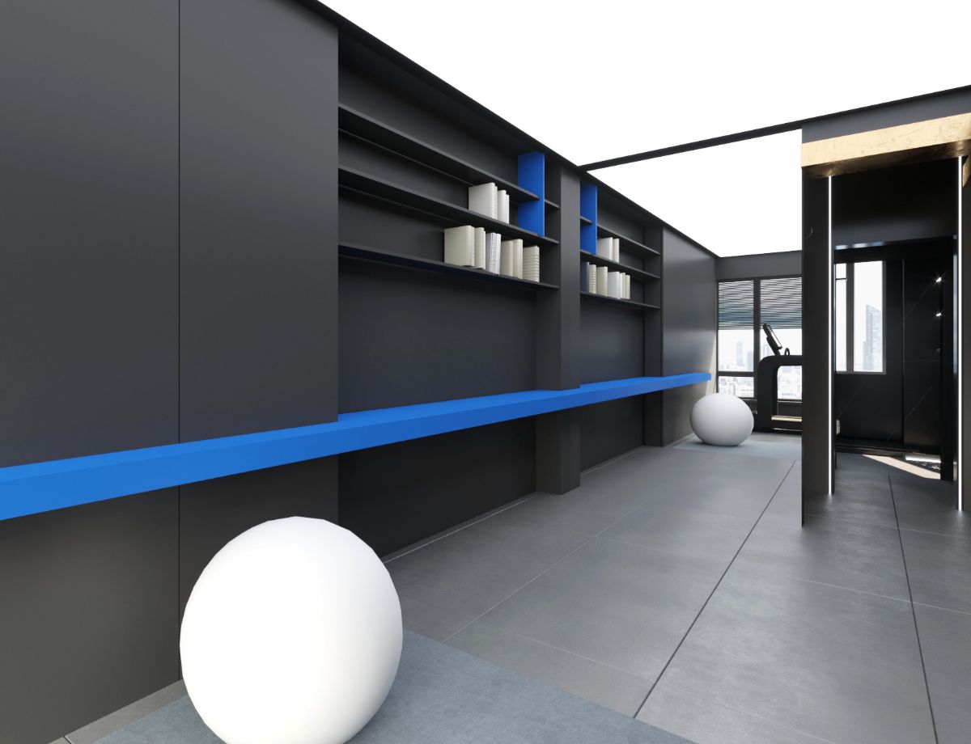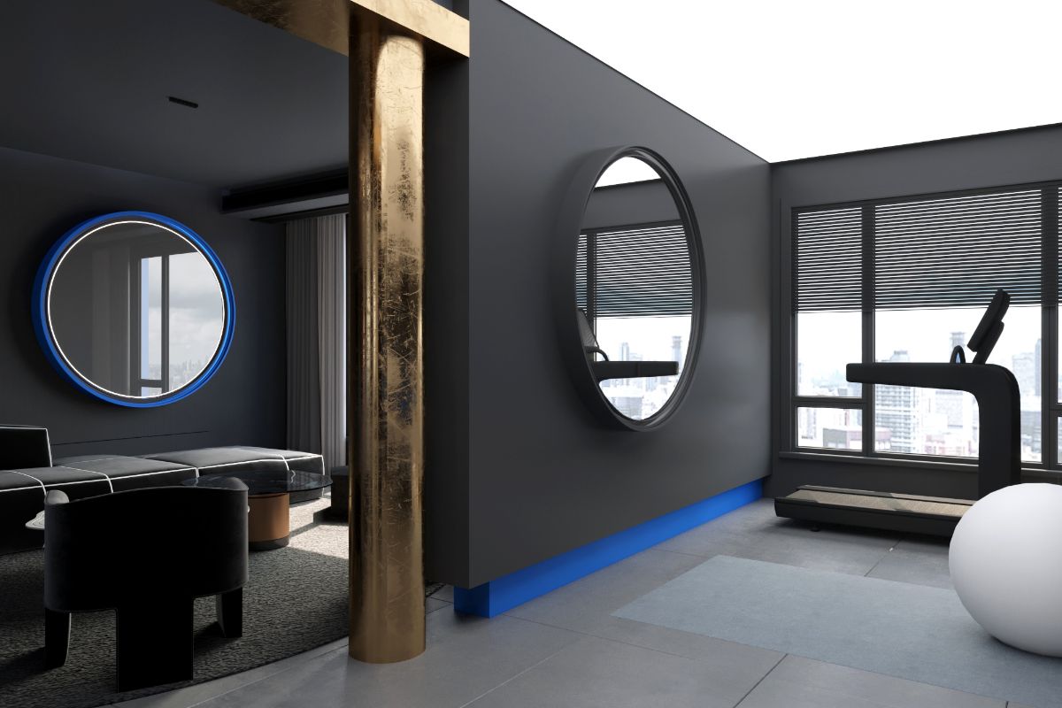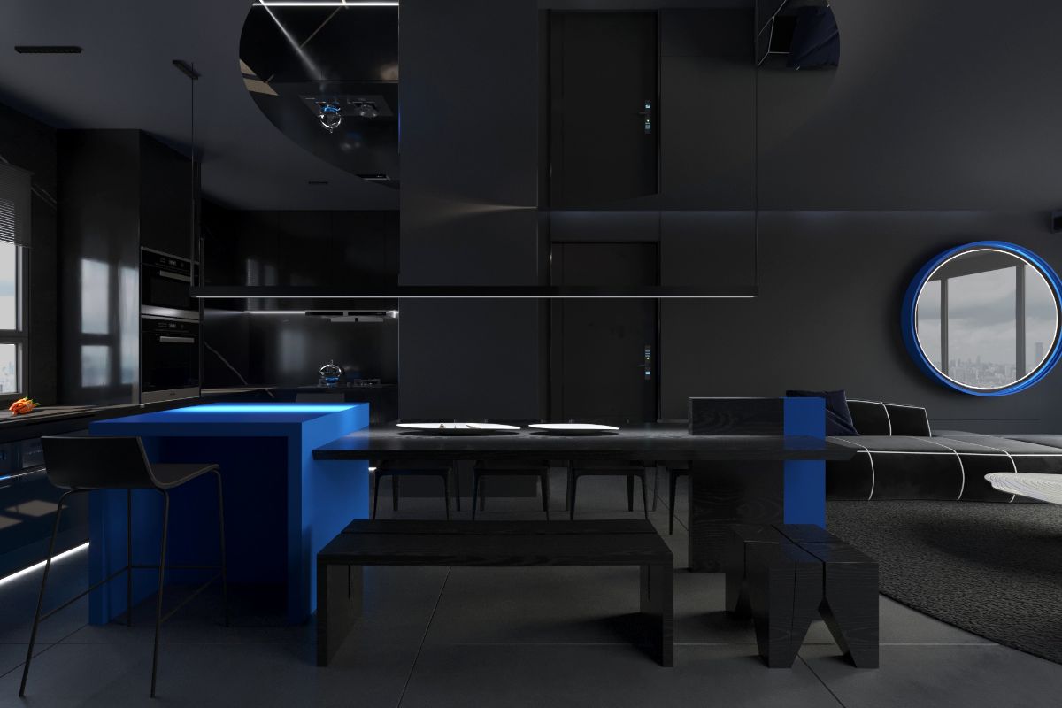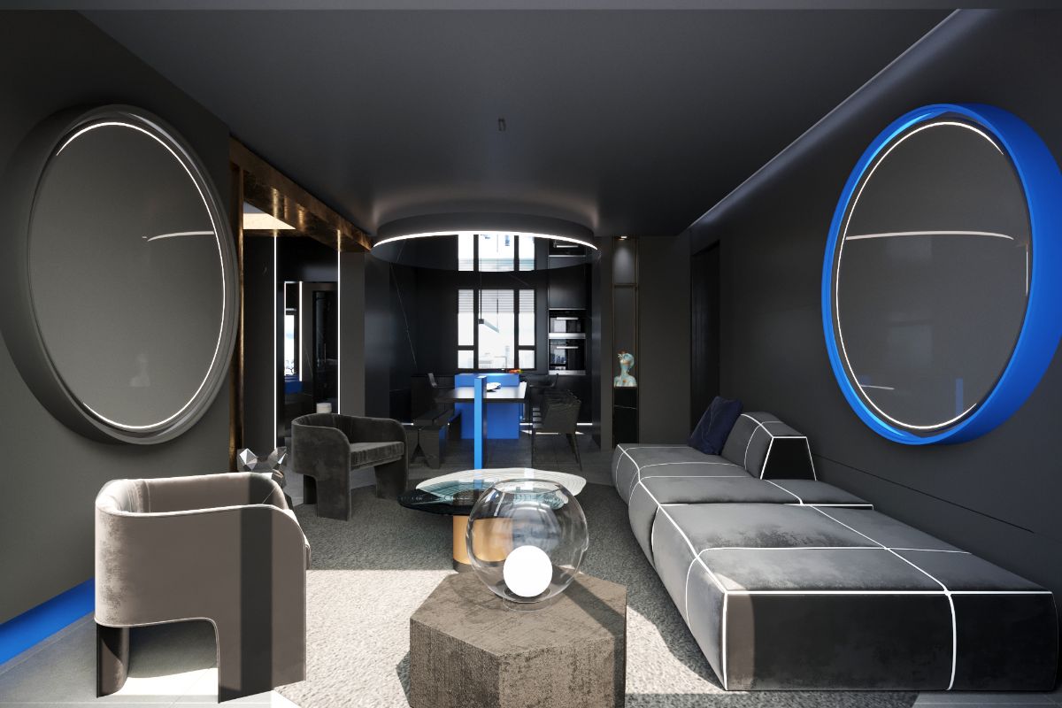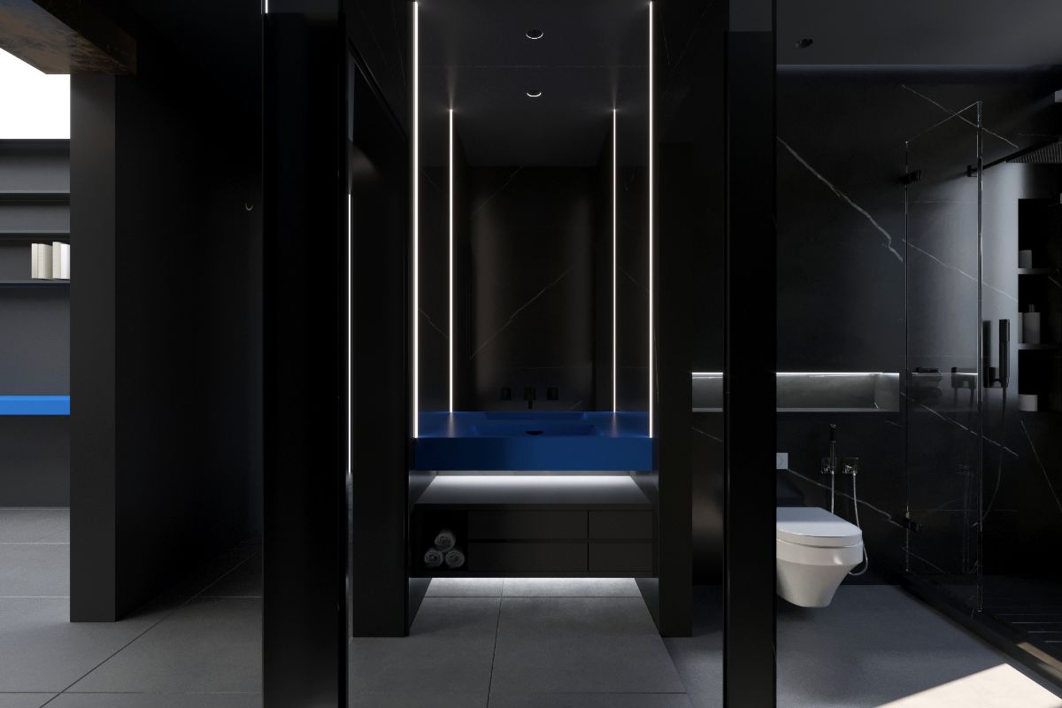Design of Residential Space

Projet
Introduction
The design scheme is dark black tones, minimalist style and cool style, and the embellishment color is Klein blue. In terms of materials, baking varnish, lenses, stainless steel, stone, soft film ceilings, linear light bars, etc. are used. The elements are circular, and the shape uses baking varnish, mirror surface, frosted glass, etc. to increase the memory point of the space. In terms of the layout design of this 130 square meter space, I made the original restaurant area as a western kitchen, which increased the quality of life, and made use of the corridor area to create a multi-functional dining environment. The positioning of the living room is for chatting. I intentionally reduced the area of the living room and built an activity room next to the small bedroom of the living room. Party A has the habit of exercising every day, and he can listen to music and relax in this space. He is eager to obtain a state of ease and freedom. Since our lives are heavy and life is so unbearable, why not obtain the state of our hope by adjusting our inner attitude? Party A is a high-quality single male who pursues the quality of life. He has his own personality and prefers Klein blue. He said that blue color can make him calm, and dark color can make him feel safe. This blue city is his own world.

Design by NOGI
In 2007, he graduated from Hebei Normal University Art and Design College with a double bachelor's degree in art design. He has studied at the Politecnico di Milano and Asia University in Taiwan for 14 years.





