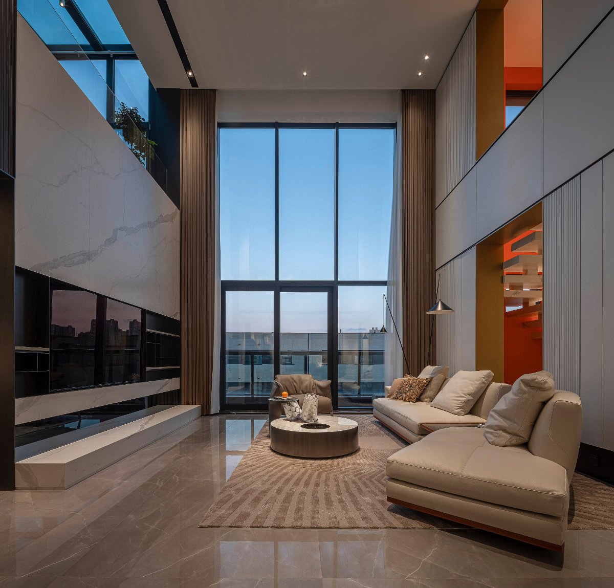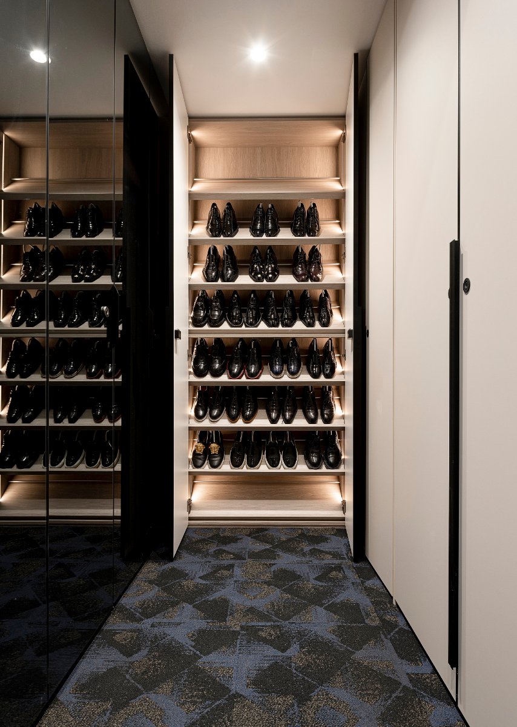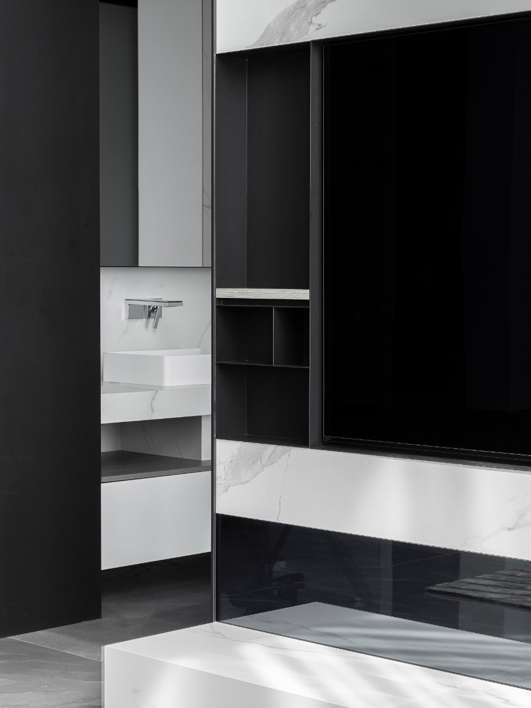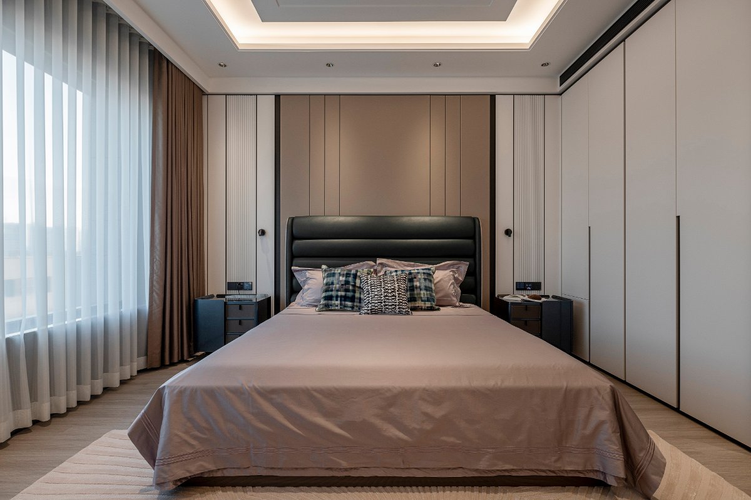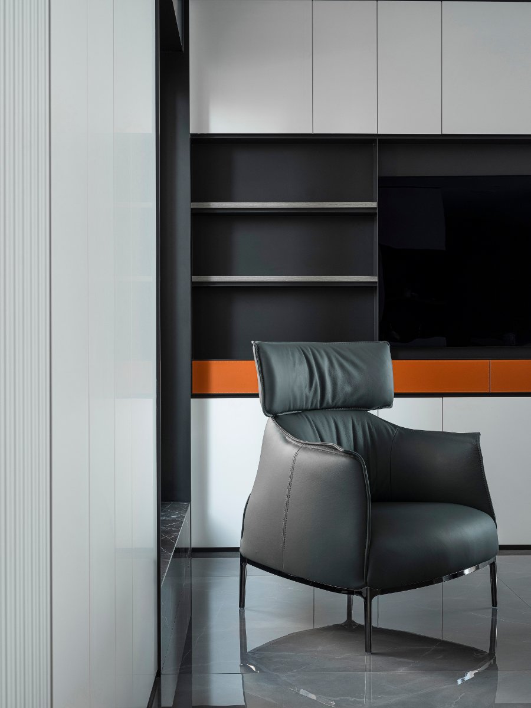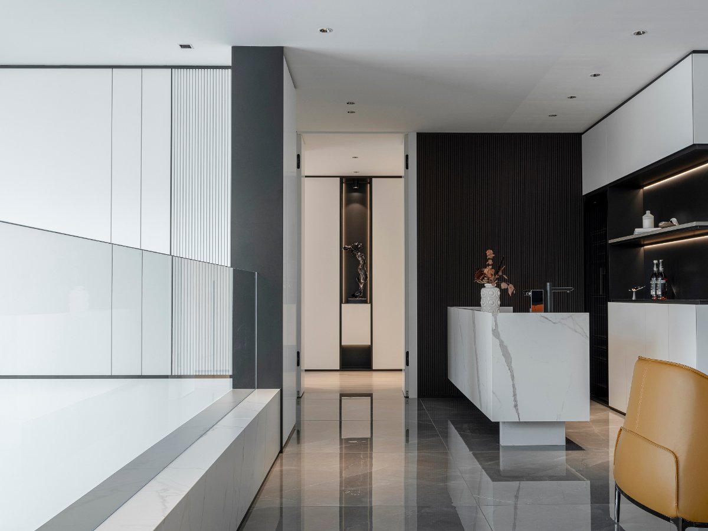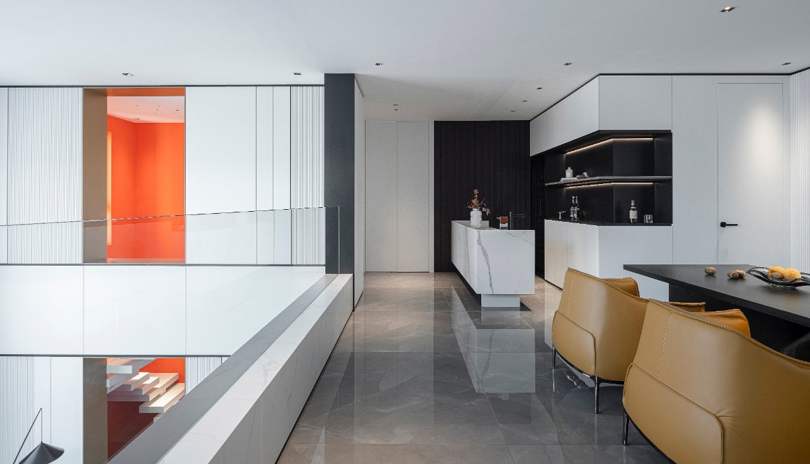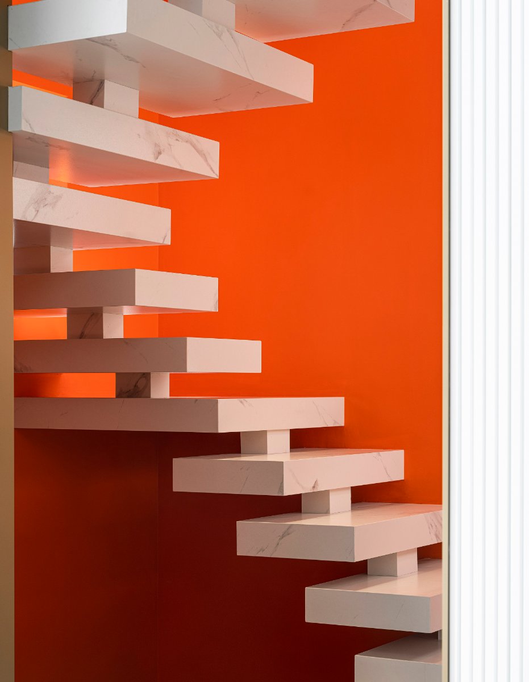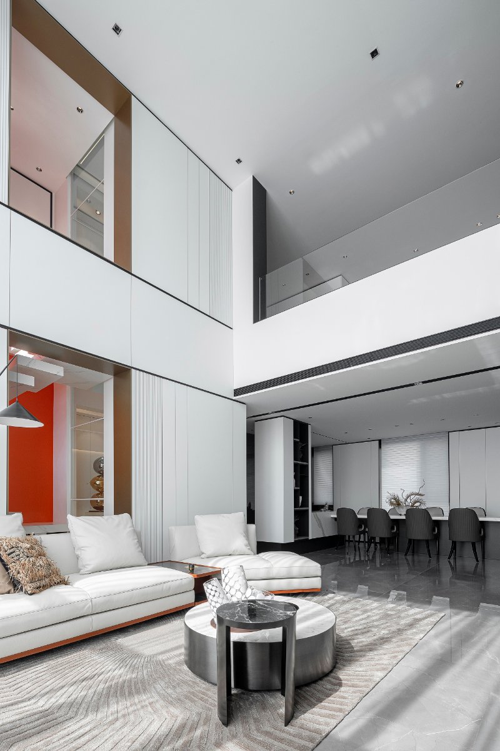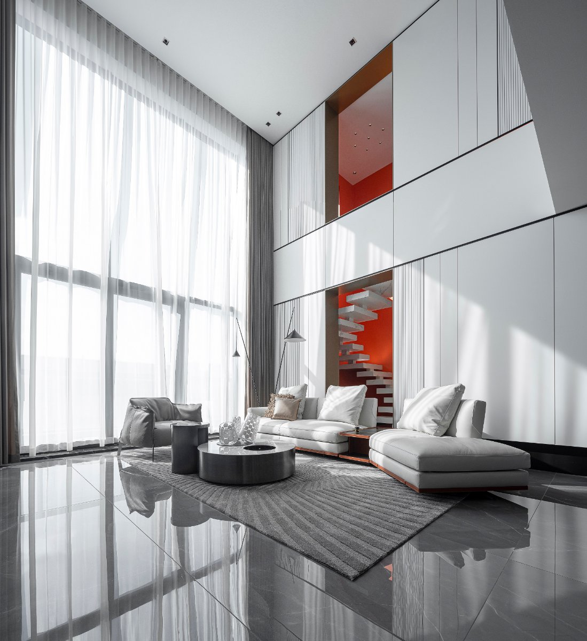Design of Residential Space

Projet
Introduction
Minimalist beautiful house, paying tribute to the extreme
Starting from practicality and comfort, we look for the expression of art, culture and self-worth, and define minimalist housing with “extreme”.
It is not only the supreme pursuit of “home” in this era, but also the highest definition of “home” by designer Yang ting.
When Yang Ting, the designer of the whole project, met with the owner of the leader of the senior customization industry of the whole house, and cooperated with experts with high aesthetic frequency and consistent value orientation.They enjoyed a perfect cooperation.
Home aesthetics, natural texture, reshaping space
The owner pursues the purity of form and aesthetics and makes no compromise on the goal of realizing comfortable and quiet space perception.
The goal of the design is to explain the high tone and comfort of the space, and reflect the smoke and fire in life and the ductility of the space.
The line, surface and body are extracted from the techniques of traditional Chinese painting, and the space is reconstructed in modern language. The whole residence has one entrance hall, two entrance halls and three private rooms.
In the form of expression, the large area highlights the spatial structure, the visual language tends to be strong, and strives to highlight the sense of line and power. In the artistic conception, it is introverted, restrained and quiet, giving space the temperament and aura beyond time.
“Line modeling” of wall wood decoration reduces the sense of volume of large surface structure. The whole material of the empty wall in the living room is up to 6m. The creative research and development of PET material brings surprises to the project. It is proficient in detail splicing and creates process difficulty.
Quiet and restrained white, a touch of Hermes orange lights up the whole space, which is the pursuit and expression of “luxury” on Minimalism.
A pool of landscape springs gurgling, healing one room and one environment. The eyes are pure white and go up with the suspended stairs. You can see the sky light and meet the future.
Minimalism, free narration of woodwork
In the second floor space, the double-sided walls are opened up, connecting the upper and lower parts with the whole second floor space, so as to realize a personalized reorganization space.
With the contrast of blank and depth, the thickness and the natural texture of the stone turn in sections to form a consistent rhythm.
The customization of the whole house’s woodwork is carried out by the owner’s team zhanzhi Tianhua. It is deepened, developed and installed in full accordance with the design drawings, so as to achieve immediate installation and living, environmental protection and no formaldehyde.
The space absorbs various natural elements: distant mountains, water light, mist and stone steps. The pure white warm tone reflects the purest expression of obsession with texture and driven by materials.
The bedroom moving line has changed the original layout, the concept of suite, and the parallel double moving lines have realized the sense of hotel ceremony and private density of life in the private house space. During the period of entering, the super large storage cabinet, multiple cloakrooms and personalized customization realize the “freedom of clothing storage” of Mr. fashion.
Elegance in life is reflected in every space detail, and the living details are taken into account to achieve smooth overall space layout and comfortable use experience, which itself is a kind of nature and elegance.
From the thickness of the long table, to the width of the grid, to the height of the storage grid, and the control of the relationship between scale and proportion, people’s experience and feeling are in the most comfortable state.
Restaurants and tea areas are areas with public attributes, open atmosphere and customized scenes for gatherings. The master bedroom suite, bathroom and cloakroom are spacious, and busy urbanites can enjoy plenty of private space.
The flower house located on the south of the second floor has unique daylighting because of the automatic opening and closing skylight, which nourishes the spring of a room. It conveys the full green meaning and the fragrance of flowers and plants regardless of season. Because the wall is opened, looking from different angles, nature and new ideas have different faces.
The park is surrounded by Hunhe River, with dense trees on the Bank of Hunhe River in the west, East and south. The 270 degree landscape embraces the natural oxygen bar.
The design takes life needs as the starting point, explores and creates space and people, so that residents can completely relax and socialize, awaken people’s perception of beauty, and then achieve internal emotional connection, so as to have the temperature of the owner’s home.

Design by Yang Ting
Interior architect interior designer
Furnishing art designer
Tsinghua Academy of Fine Arts Advanced Studies
Advanced studies at the Politecnico di Milano
Asian University Advanced Studies
Distinguished Lecturer of Shenyang Institute of Technology
Distinguished Lecturer of Shenyang City University
Member of China Interior Decoration Association


