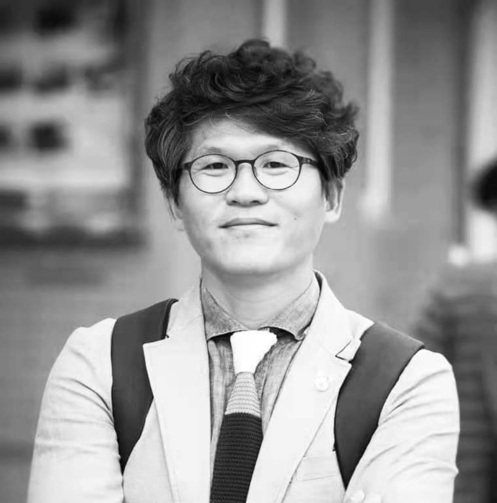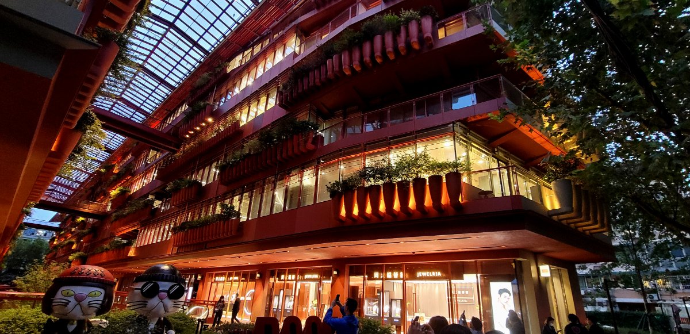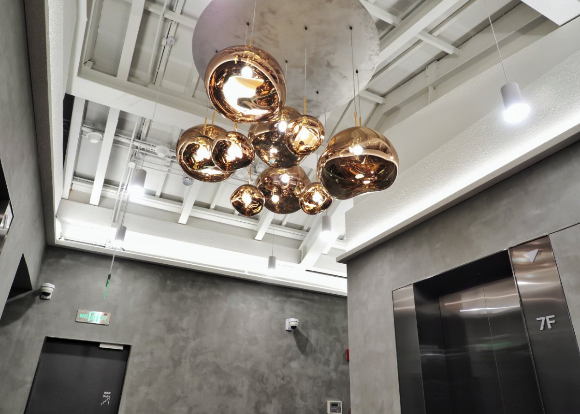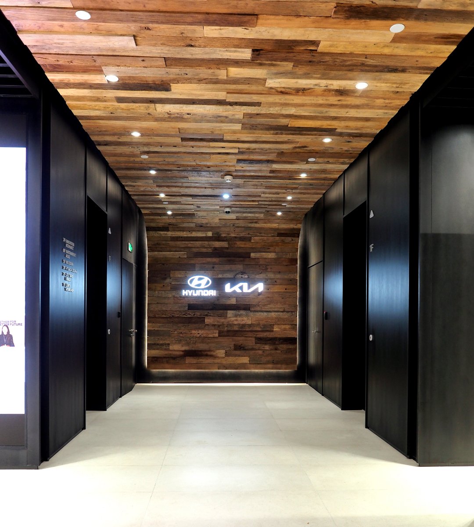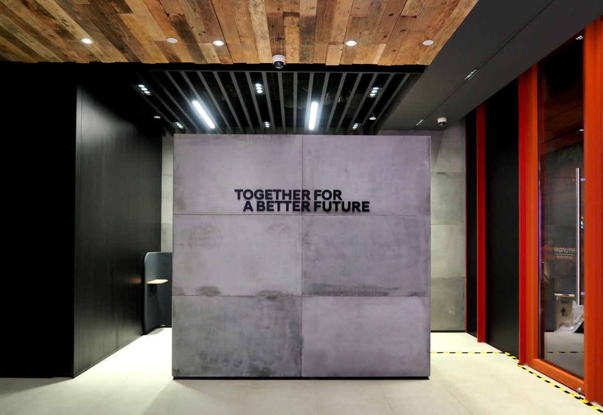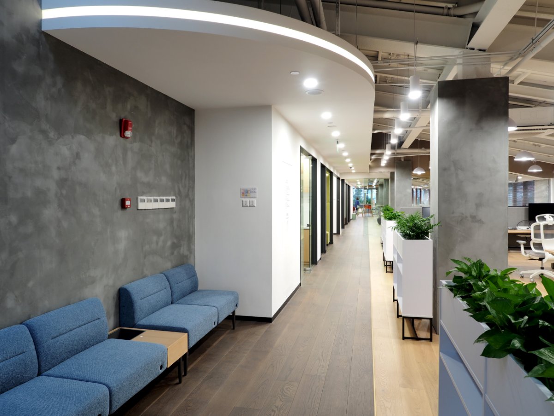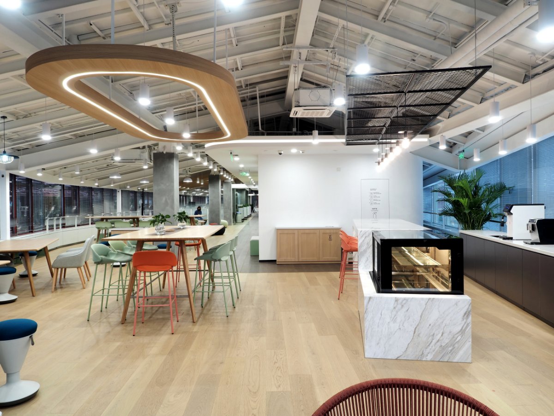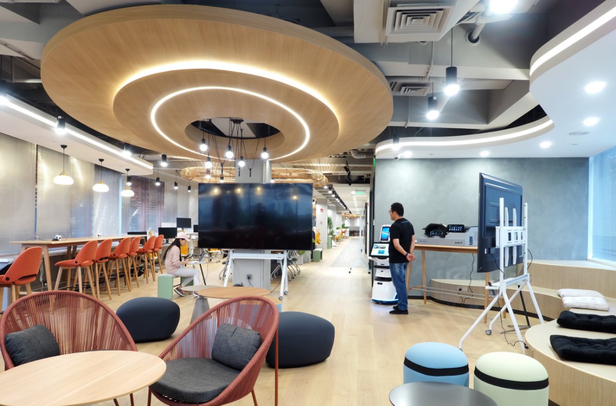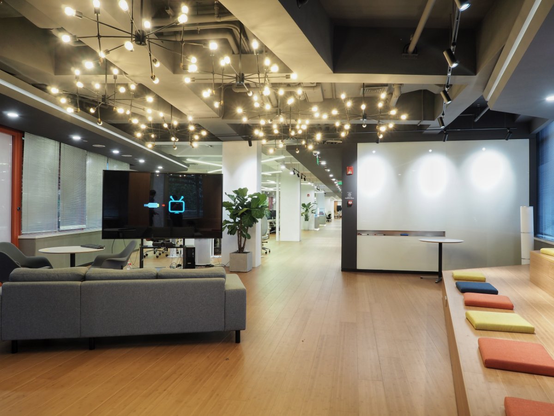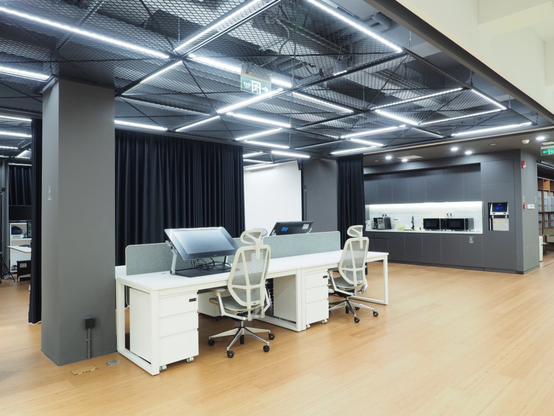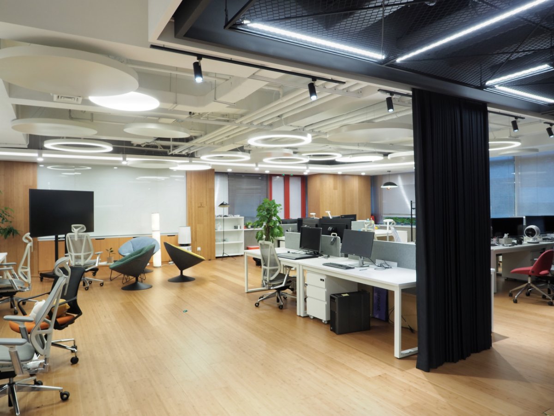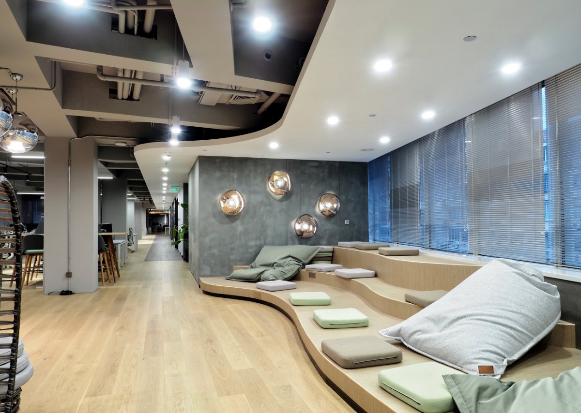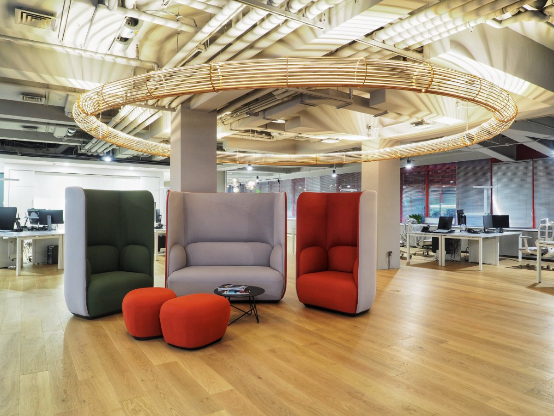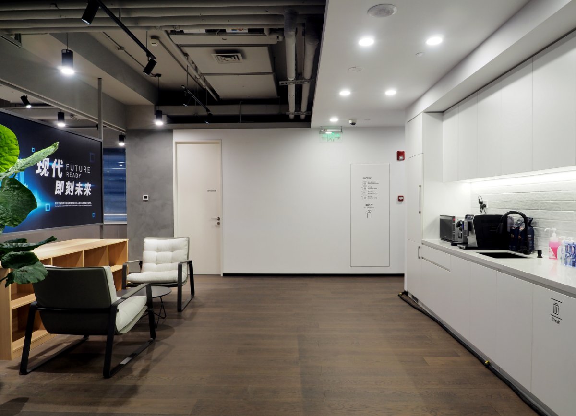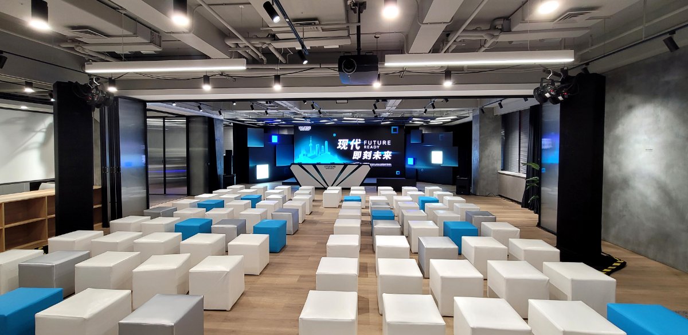Design of Office Space

Projet
Introduction
Xintiandi. Inspired by the famous French master Jean Nouvel, the roof is a unique lighting art landmark that skillfully combines the future office, humanistic and artistic temperament of business and urban public space. Both history and fashion, inheritance and innovation, retro and trendy multiple collision. As the first overseas forward-looking digital RESEARCH and development center, it is committed to leading the future Chinese market. The open office environment not only inspires the creative inspiration of researchers, but also greatly improves the efficient collaboration ability of the team.
External view of the project
Continue the cultural foundation of Xintiandi, panoramic canopy roof, soak up the sun, watch the stars at night; About 2500 flower bowls are vertically green, rendering the colors of the four seasons.
Car Workshop空间,Car workshop space
Located on the first floor of T1 single-family building, CAR Workshop creates a modern, scientific and technological sensory space, comprehensively displays the latest digital products and services, and creates intelligent and convenient life for users.
Lobby Zone
Located in the foyers of T2 area, the first floor is divided into reception area, security system area, reception area and other Spaces. In order to reflect the brand image of Hyundai Motor Group, LED panels (OR DID splice screen) are used and the top is made of renewable wood, seeking leisure, nature and human & future exploration and technology.
,idea area and VR area
Interaction, cooperation, free discussion of creative areas, the VR area is topped with black barbed wire, breaking boundaries, modern technology sense.
Creative Area,excellent venue for free presentations and seminars
drink bar area
public space
co-working zone
The future Office Center creates an open, interchangeable, comfortable and healthy green space as a public place.
creative activity area
The space for collaboration, discussion and brainstorming can be a miracle. The Tom Dixon lampshade is as bright as a mirror, reflecting the surrounding landscape and making the whole space seem to stretch indefinitely, while the light bounces off the inside of the sphere, creating a brilliant and interesting effect of light and shadow.
office zone
viewing the bar area from the open office area
viewing the corridor from the creative space
the open office area
standardized common core Spaces,semi-open ceiling
viewing the corridor from the creative space
viewing the meeting space from the office space
The inspiration of the meeting room comes from the new office mode: co-working. The size of the conference room can be adjusted according to the number of participants. The partitions in the conference room can be moved.
corridor
corridor
By using co-working co-working mode, the utilization rate of public rest space is increased, and boundaries are broken to create comfortable, relaxed and warm-colored dining space.
details of the lighting fixtures
Design by KIM SINCHUL & KIM BONG MYOUNG
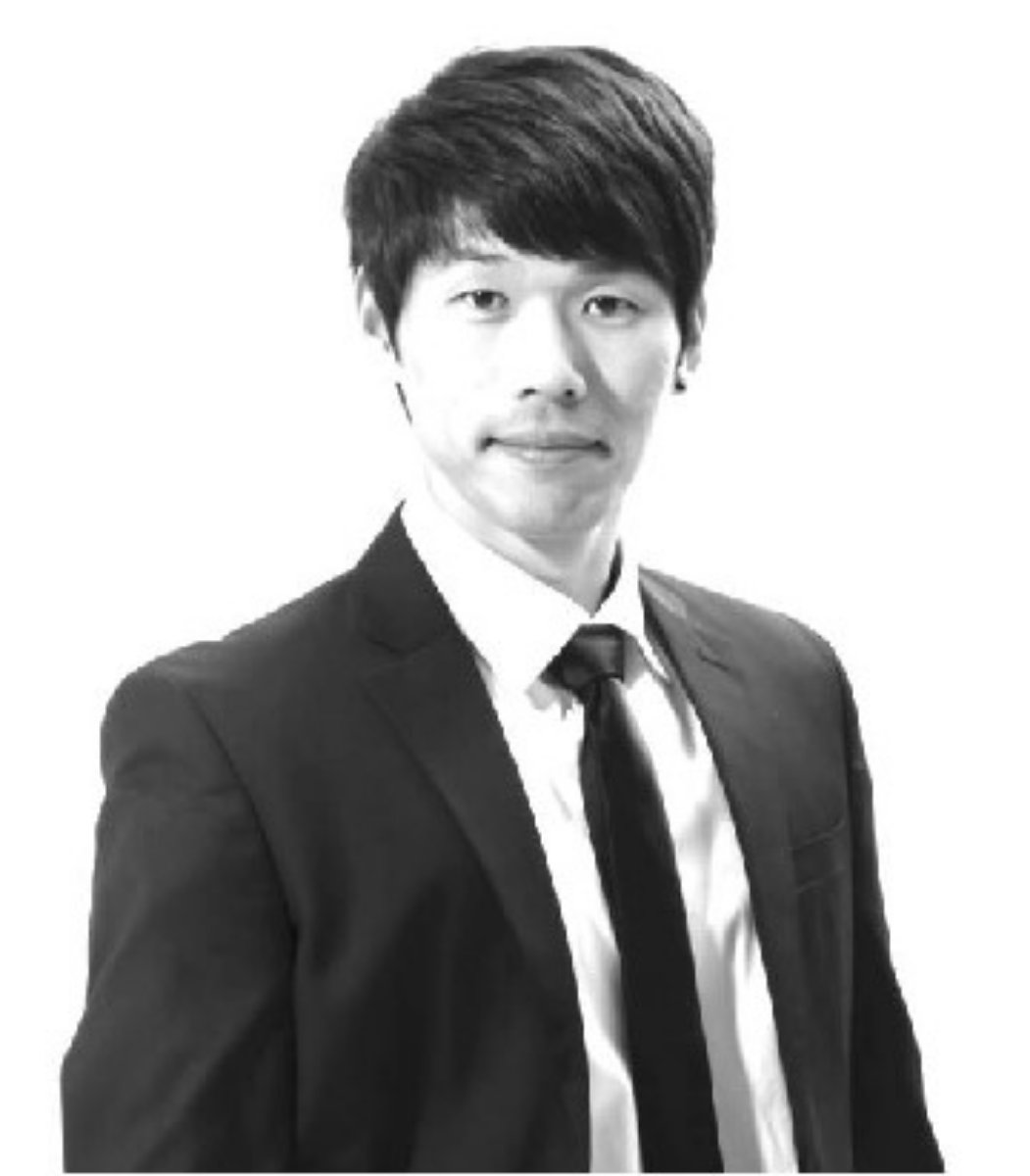
金信哲Kim Sinchul
2021 金创意国际空间设计大奖 新锐设计师
2021 金创意国际空间设计大奖 商展空间 国际创新设计奖
2019 青岛理工大学建筑系国际学院外聘教授
2016 青岛信哲空间设计 创立
2012 青岛腾远设计事务所 主创设计师
2011 LA DRDS studio + K 韩国分公司 Team Leader
2011 韩国高丽大学 建筑学 研究生毕业
2009 韩国 BSDesign Architect
Prize
Osan cultural center / 3rd Prize
LH headquarters / Winner
Korea Western Power Headquarters / 3rd prize
Suwon-city childcare center / 2nd prize
Korea Hydro & Nuclear power accommodation / Winner
2012 青岛腾远设计 优秀新员工奖
2013 青岛腾远设计 最佳成长力奖
KNF Child care center / Winner
金奉明 KIM BONG MYOUNG
天津中瀚兴建筑工程设计咨询有限公司
