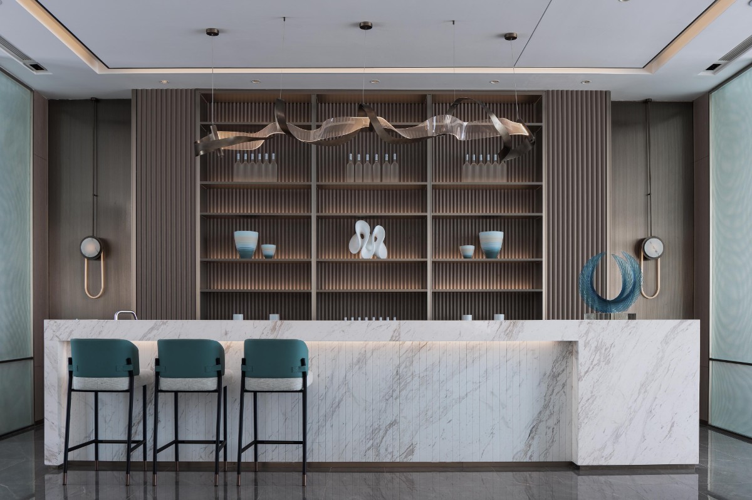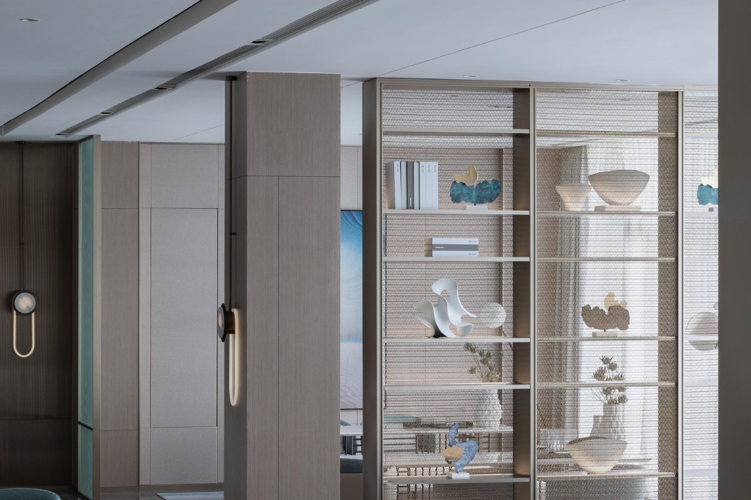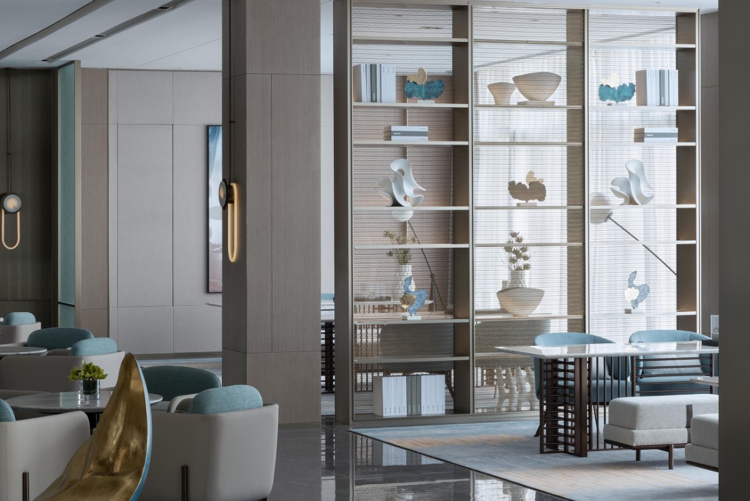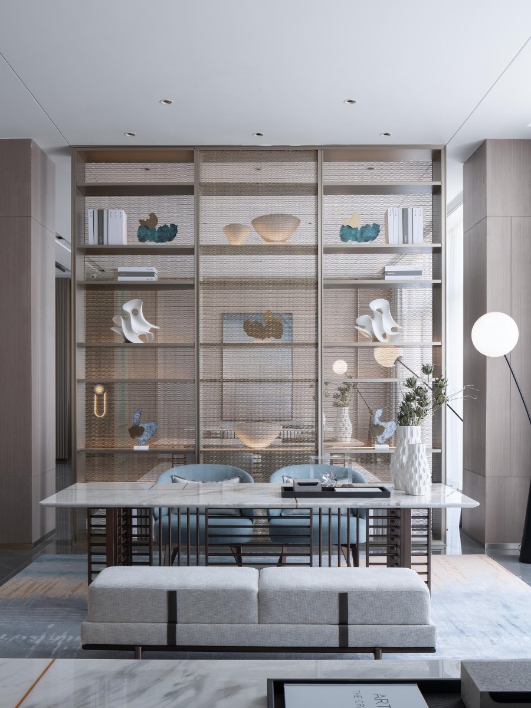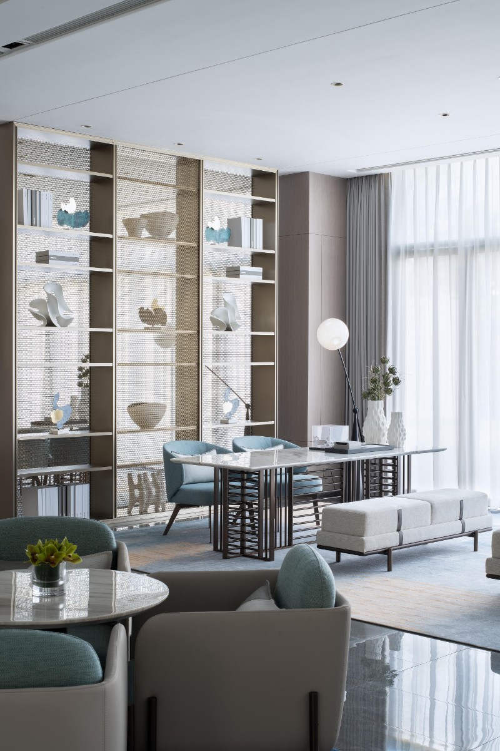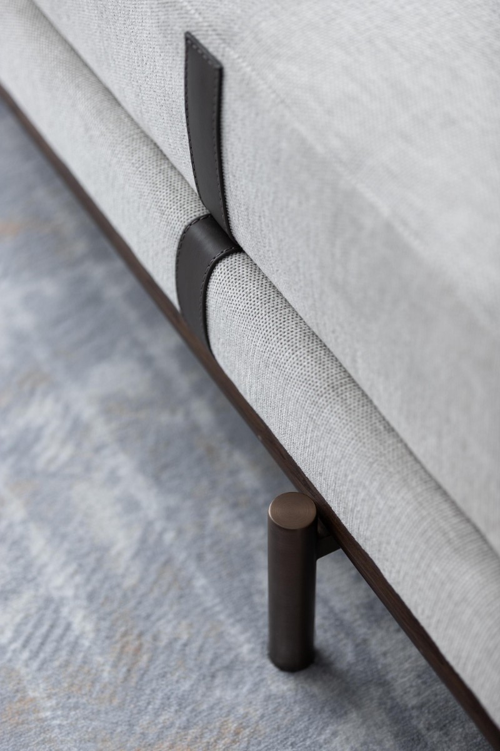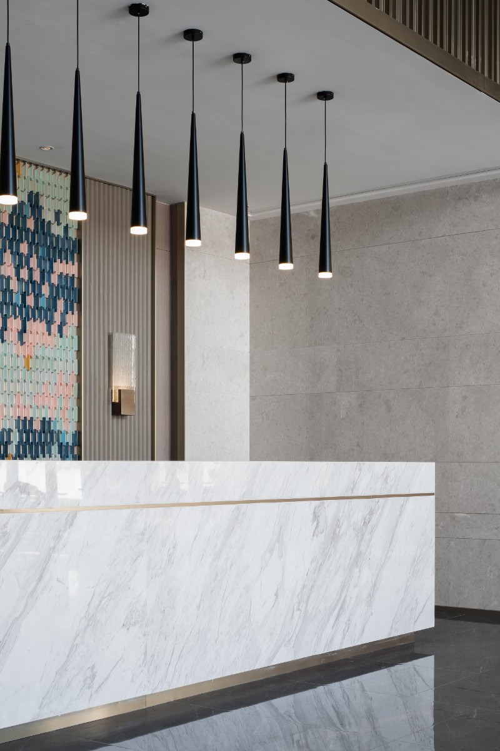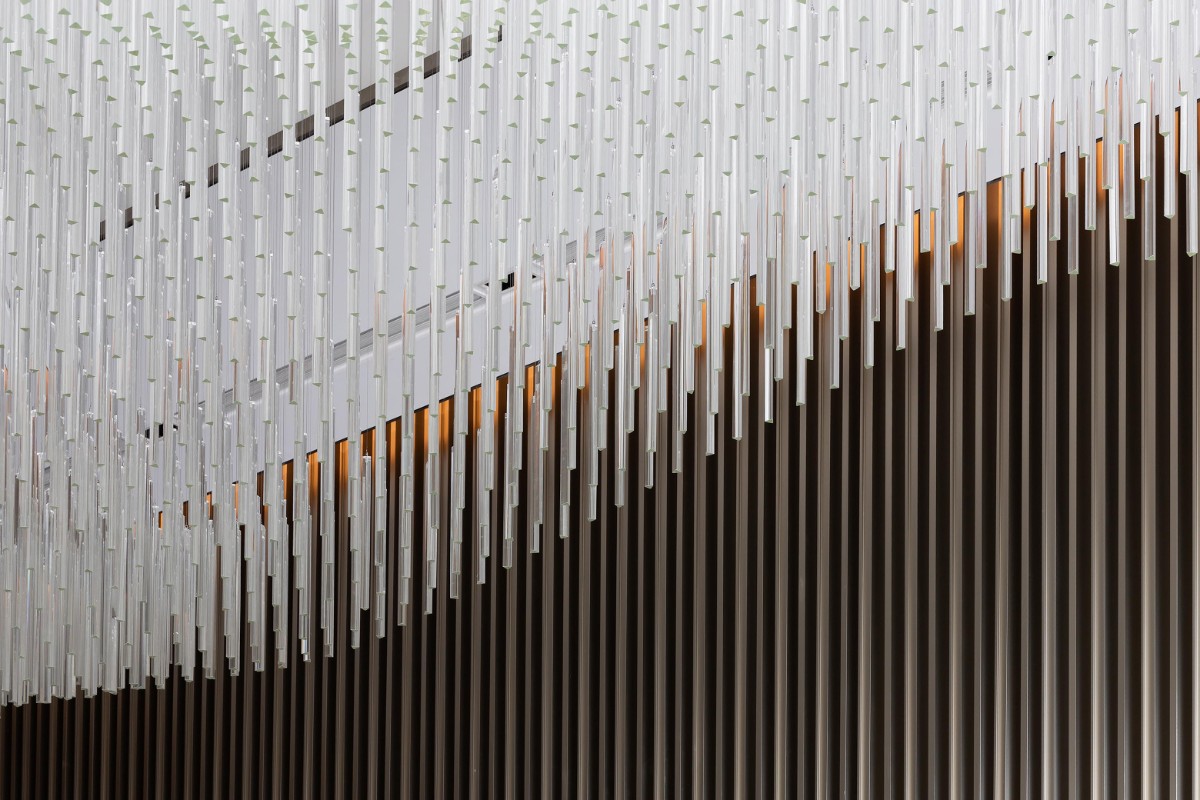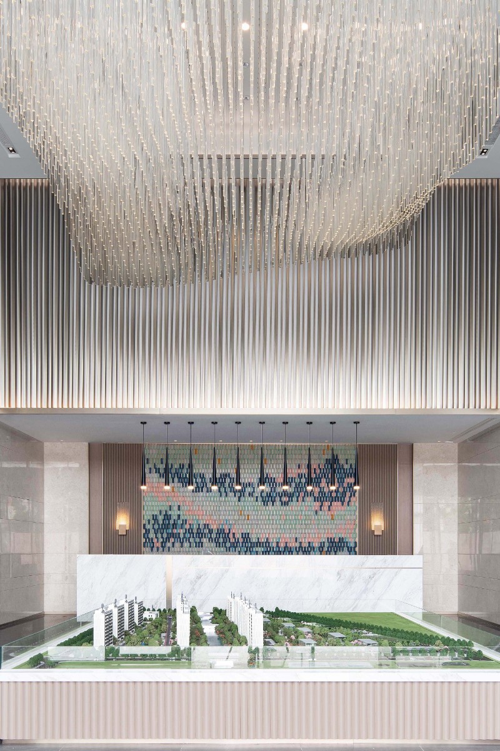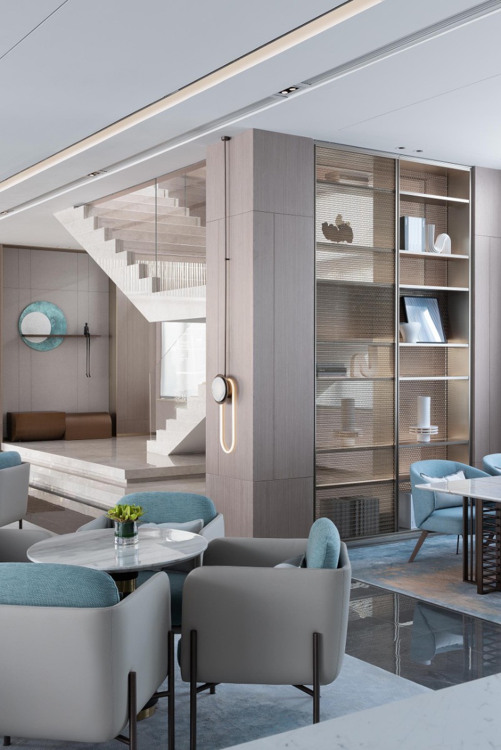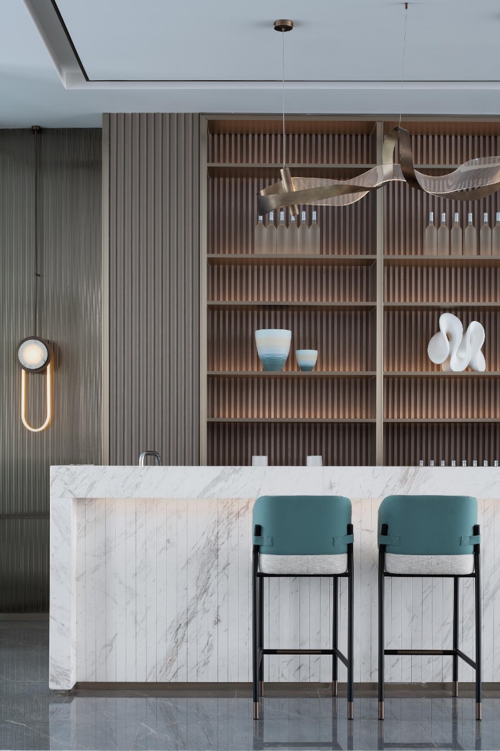Design of Real Estate Sales
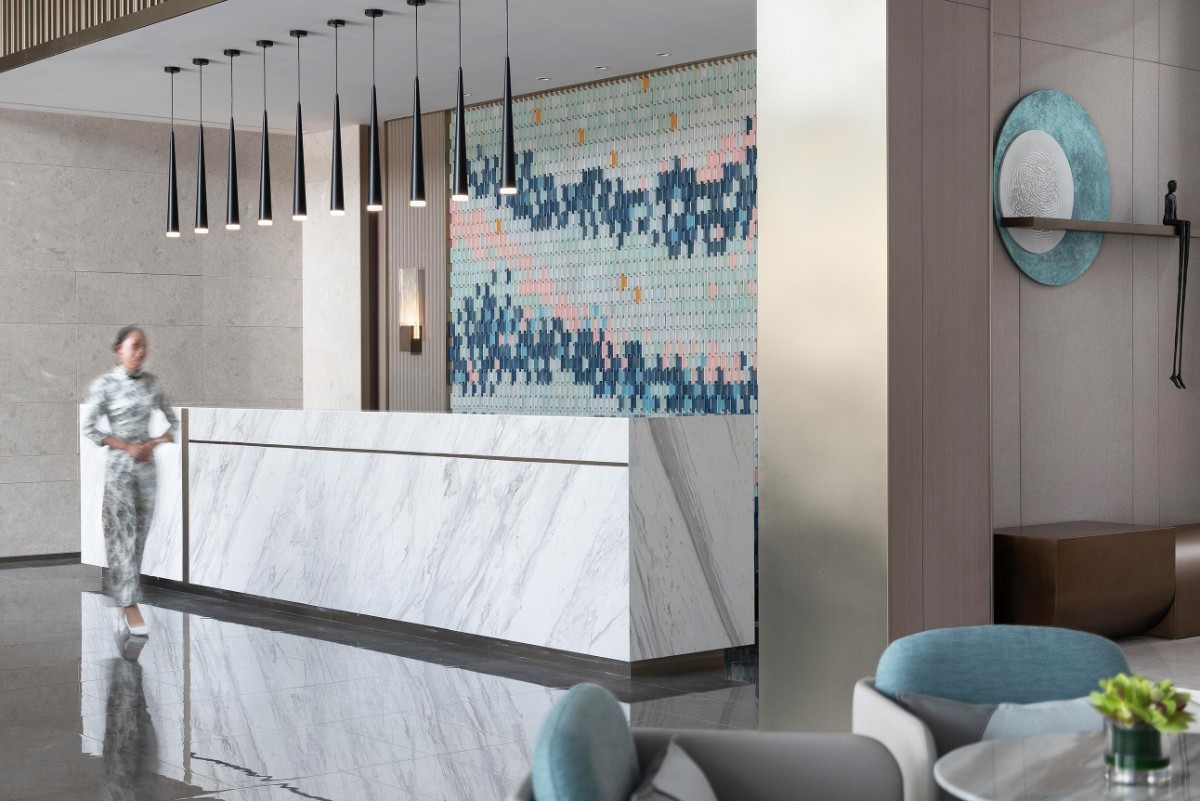
Projet
Introduction
The project is located in Suzhou, known as the "Water City", a city thriving and beautiful because of water. Gusu culture has a long history. It is a paradise under the pen of literati in the past. It has a plain like a poem like a dream, and it also has endless poetic elegance. There are beauty of mountains and rivers and beauty of humanities, and the cultural heritage is very deep.
A PLUS DISPLAY is responsible for the interior furnishing design of the marketing center of the project. The designer has refined the element of "water" while continuing the traditional humanistic feelings and at the same time conforming to the aspirations of contemporary people's aesthetic living. With the most natural posture, the foundation and inheritance of Jiangnan Gusu cultural artistic conception are extracted. The humanistic oriental artistic conception aesthetics and modern elements are properly integrated and displayed here, and realized in the way of artistic design, which carries the place spirit of cultural beliefs.
In design, we use points and lines to construct the image of the surface, and through the layout full of arrays to build a sense of order, convey the simple and luxurious aesthetics of life attitude. Between the spaces, the beauty of the external order is maintained, while the visual scale of the internal space is enlarged, and a rich and flexible rhythm is constructed.
Most of the inspiration for the front hall comes from the agility of water. The hanging linear chandelier outlines a three-dimensional shape, which seems to be like the sea ignited by waves and then turns and solidifies, and it also seems to slowly depict the graceful curve of the river. The arcs show a series of interweaving, quietly displayed in the middle of the sand table, visually shocking and stimulating the sensory emotions of every visitor. This style is both bold and introverted, revealing the poetic flavor of the water village, connecting the space with nature and humanity.

Design by A PLUS DISPLAY
LSH DESIGN
Design field: architectural space designer, private house/villa design
Design concept: Design with temperature, design without sticking to one pattern, with latitude and longitude, based on harmony between man and the natural environment, where people live, and the foundation is everlasting. Design achieves the beauty of life.
Design research: the harmonious coexistence of people and the environment in the space of private houses, the aesthetics of architecture and environmental space, the study of the details of the life trajectory of people and space, and the beautiful lifestyle of comfortable living space.


