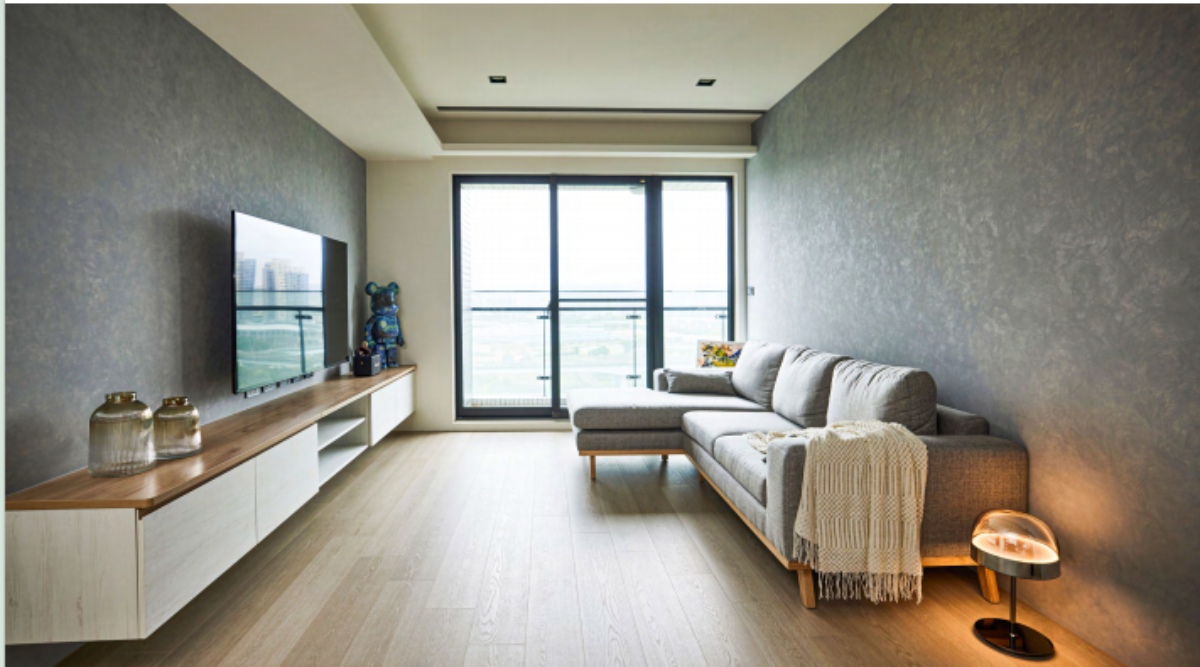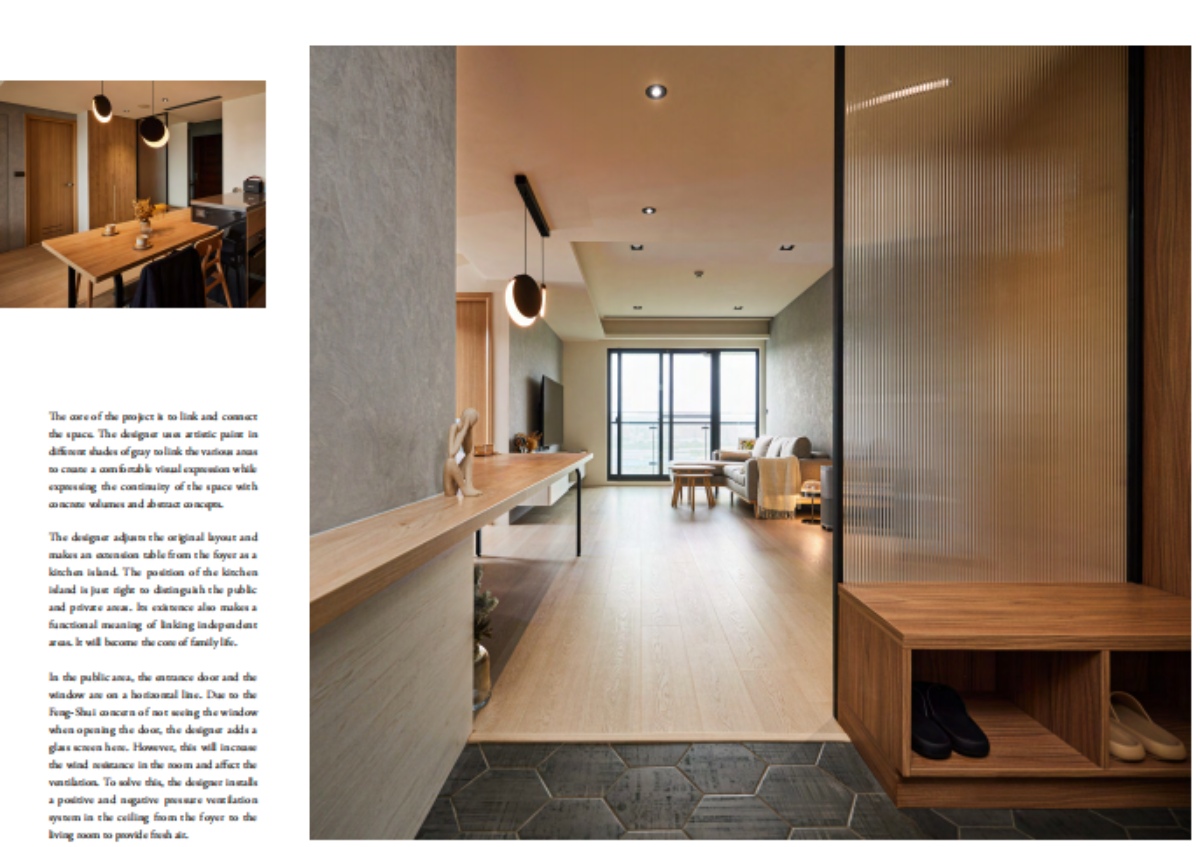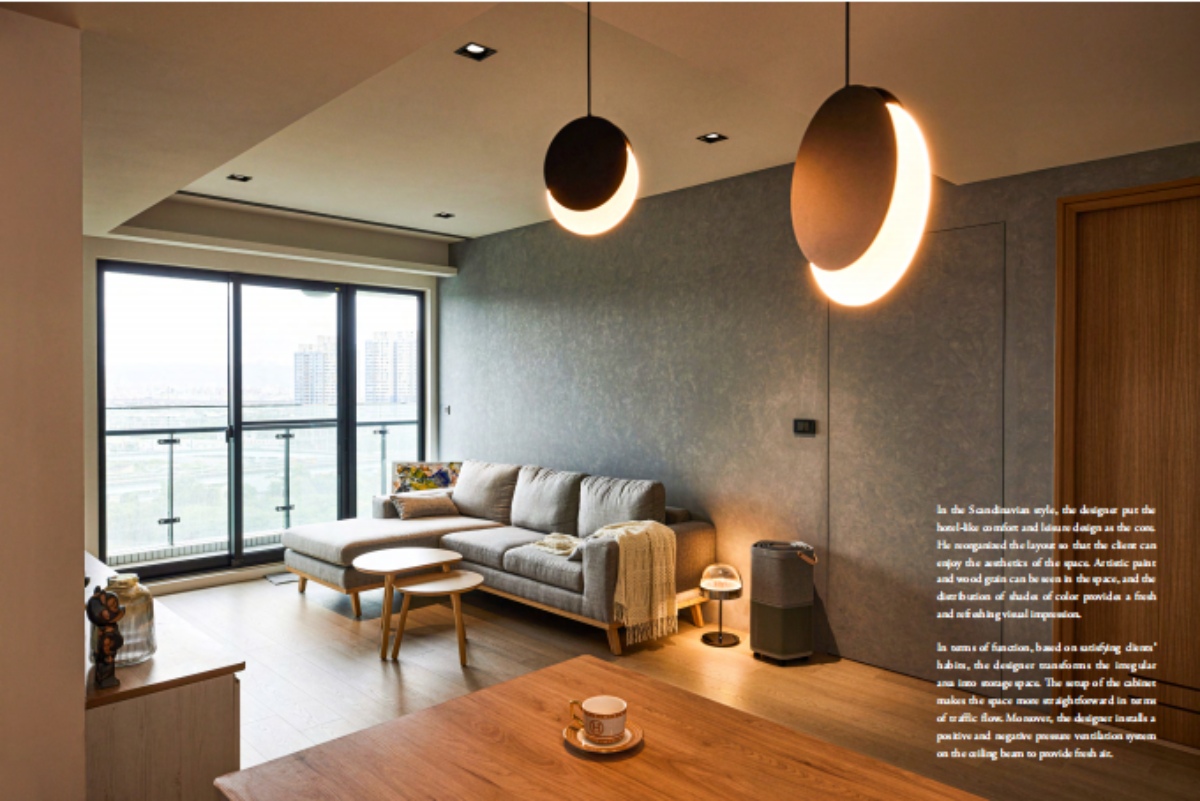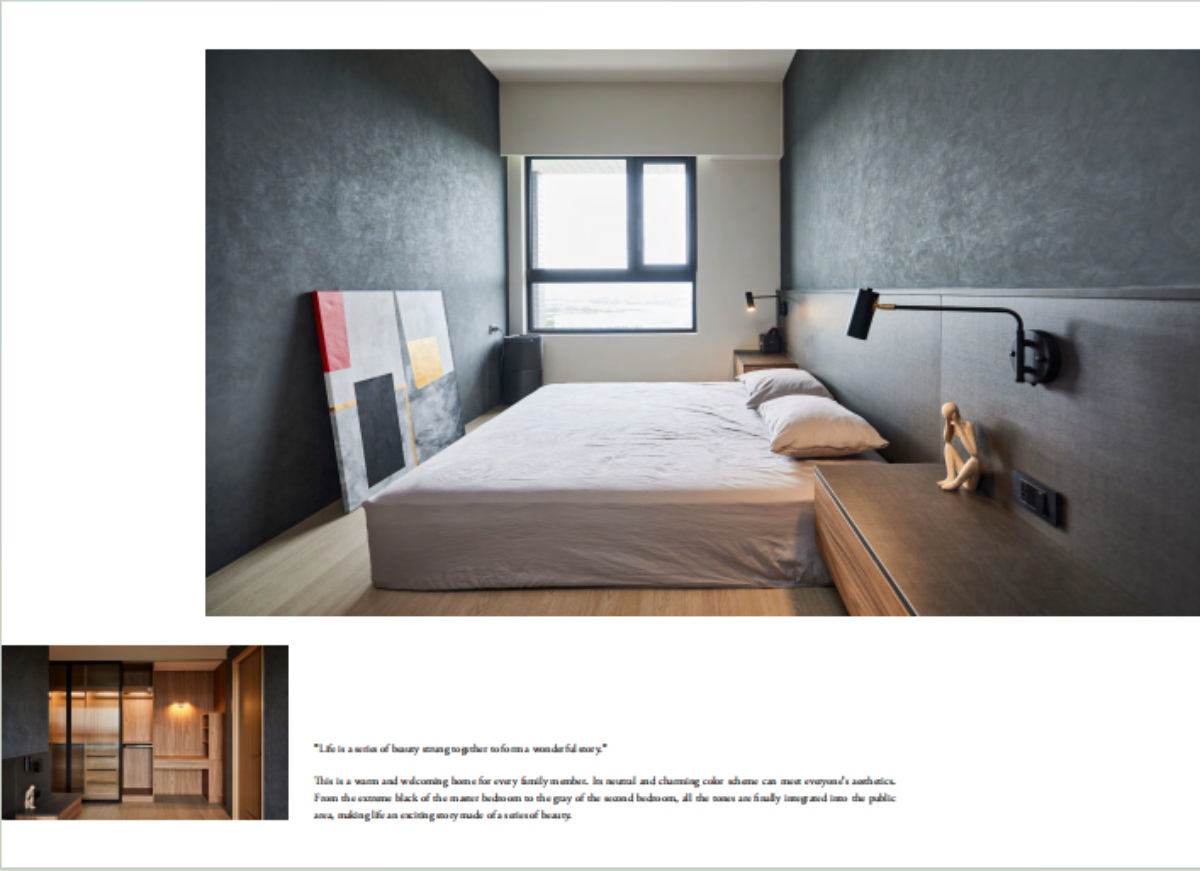Design of TOP 100 Designer

Project
Introduction
Completion time: October, 2022.
Location in: New Taipei City, Taiwan.
The core of the project is to link and connect the space. The designer uses artistic paint in different shades of gray to link the various areas to create a comfortable visual expression while expressing the continuity of the space with concrete volumes and abstract concepts.
The designer adjusts the original layout and makes an extension table from the foyer as a kitchen island. The position of the kitchen island is just right to distinguish the public and private areas. Its existence also makes a functional meaning of linking independent areas. It will become the core of family life.
In the public area, the entrance door and the window are on a horizontal line. Due to the Feng-Shui concern of not seeing the window when opening the door, the designer adds a glass screen here. However, this will increase the wind resistance in the room and affect the ventilation. To solve this, the designer installs a positive and negative pressure ventilation system in the ceiling from the foyer to the living room to provide fresh air.
In the Scandinavian style, the designer put the hotel-like comfort and leisure design as the core. He reorganized the layout so that the client can enjoy the aesthetics of the space. Artistic paint and wood grain can be seen in the space, and the distribution of shades of color provides a fresh and refreshing visual impression.
In terms of function, based on satisfying clients' habits, the designer transforms the irregular area into storage space. The setup of the cabinet makes the space more straightforward in terms of traffic flow. Moreover, the designer installs a positive and negative pressure ventilation system on the ceiling beam to provide fresh air.
The original plan of the site was confusing. In particular, the beam that crosses through the public area is huge and low, making the layout appear very abrupt no matter how it is planned. However, to achieve a comfortable and hotel-like feeling, the designer takes the natural height difference of the beam to achieve good air circulation. And visually, the extension of the beams serves as the kitchen island on the horizontal line, forming the illusion that the lines extend to the outdoors.
"Life is a series of beauty strung together to form a wonderful story."
This is a warm and welcoming home for every family member. Its neutral and charming color scheme can meet everyone's aesthetics. From the extreme black of the master bedroom to the gray of the second bedroom, all the tones are finally integrated into the public area, making life an exciting story made of a series of beauty.

Design by Wei-Han Shih





