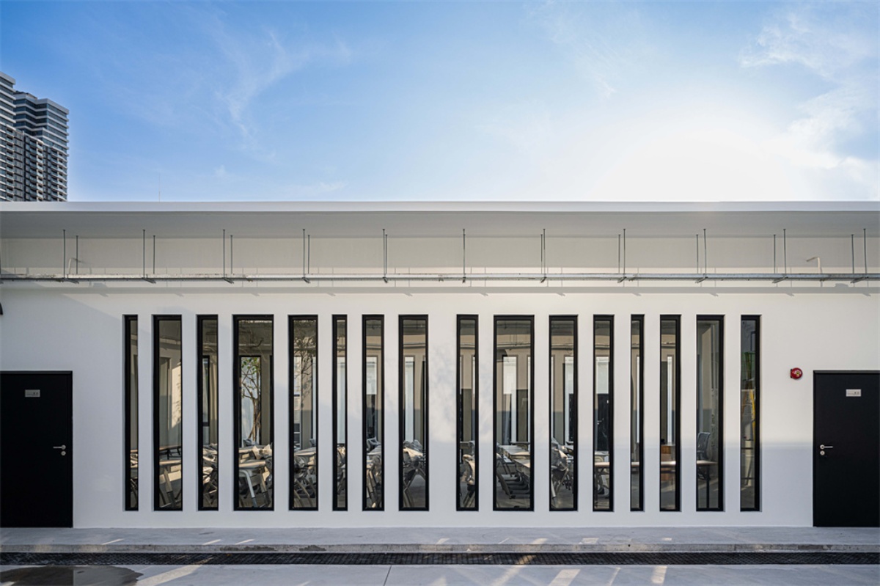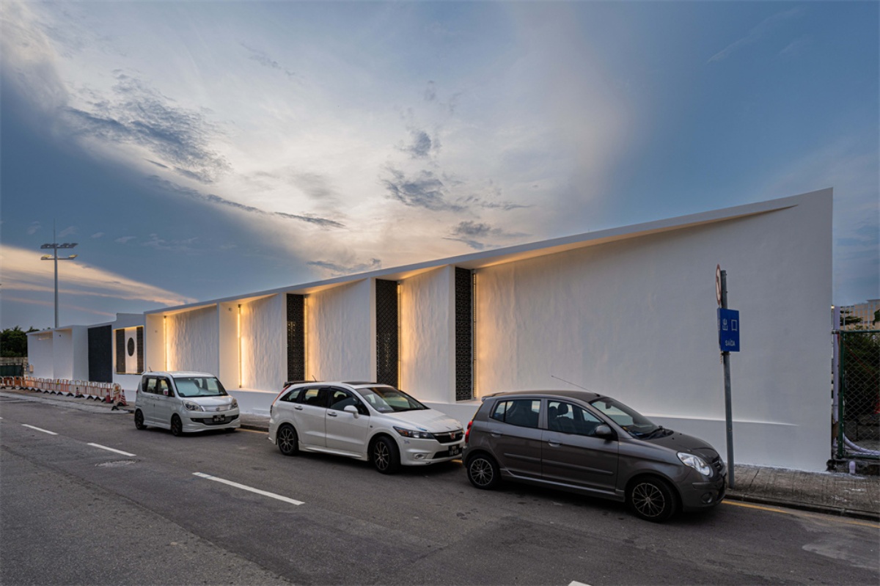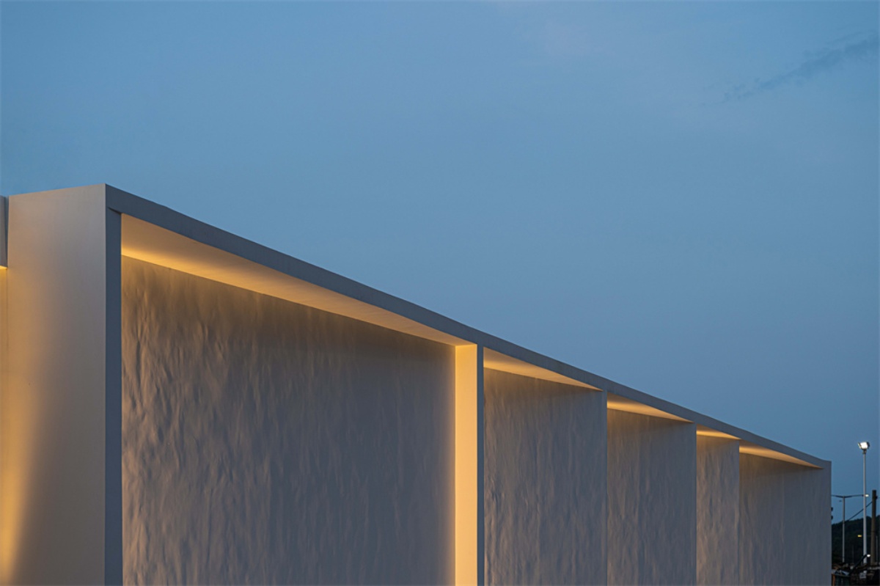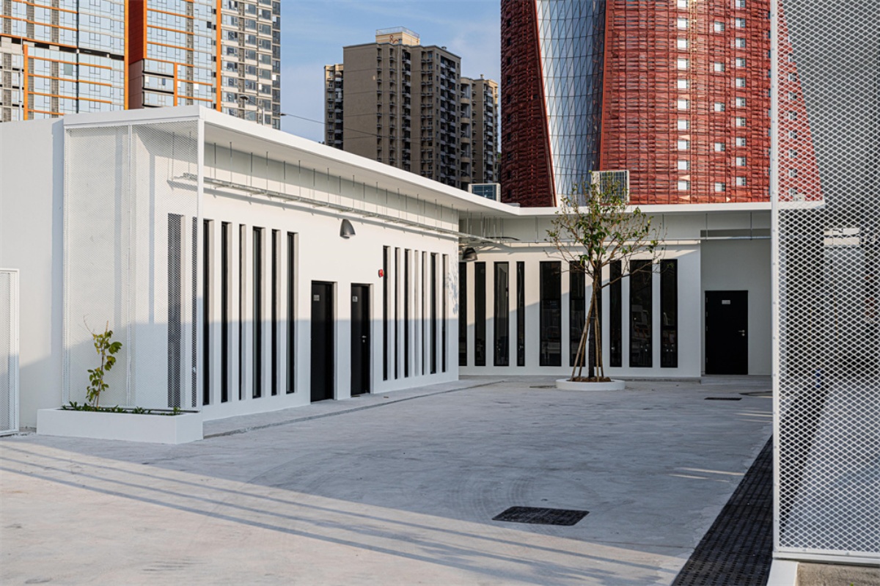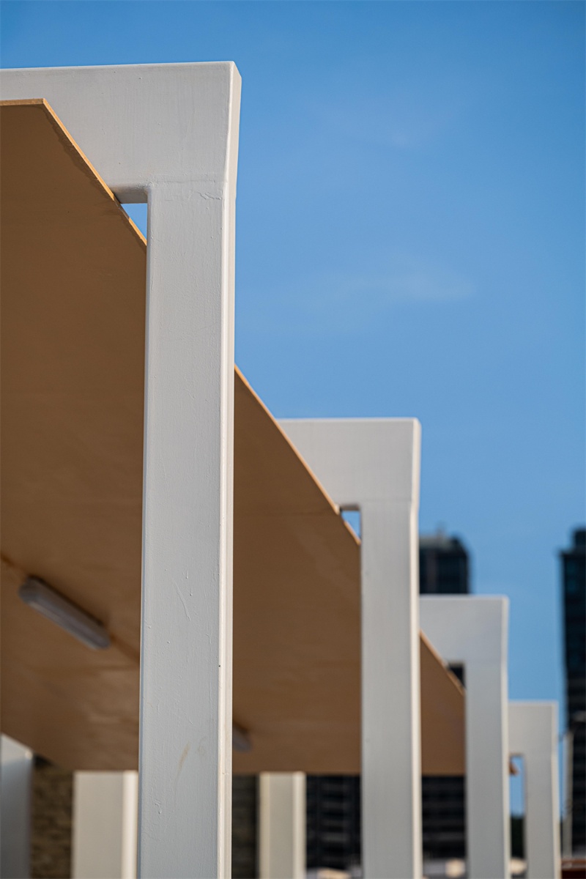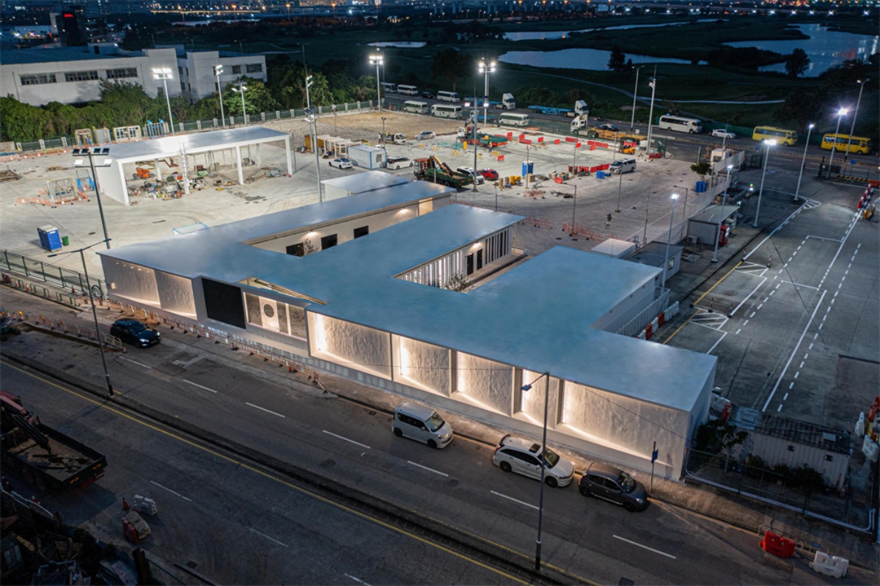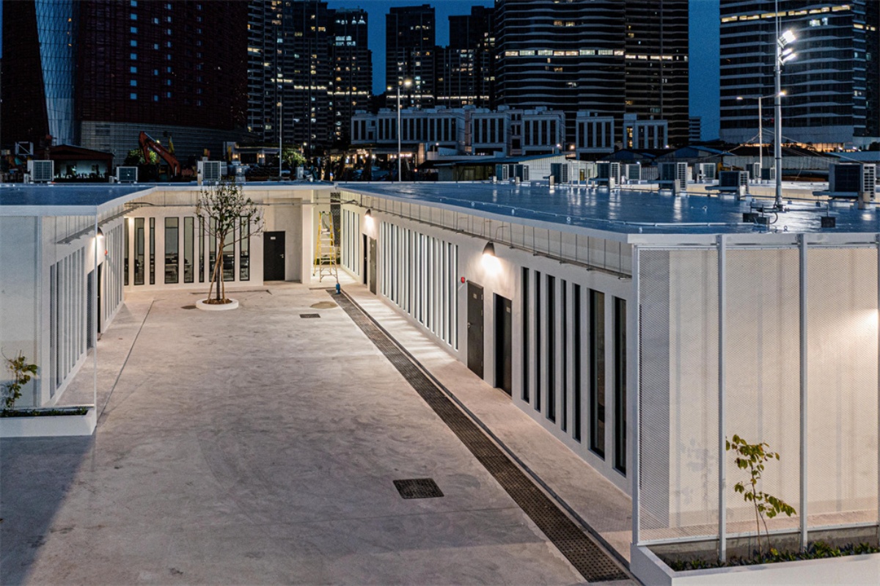Design of TOP 100 Designer

Project
Introduction
In more than 2,000 years ago China, teaching and learning also took place around tree. Learning should be as dynamic as natural trees, not rigid and boring, even it's professional technology. The glass walls on both sides of the classroom allow the outdoor garden environment to come into the indoor teaching space, integrating teaching with the garden environment.
This project is to build a construction training center, including process construction, mechanical operation and Prefabricated construction staff training. The venue is divided into administrative and curriculum theory teaching area, outdoor training area, prefabricated assembly worker training area.
The design attempts to use modern architecture light and shadow techniques to blend traditional Chinese architectural elements.
For let the facade interacts with the sunlight, the south-facing side wall (most obvious changes in sunlight and shadow) is cut to oblique wall of different lengths by the western golden ratio.
The indoors can also feel the changes of the outdoor environment,
sunlight is also introduced into the room through the gaps between the oblique walls, which filled with Chinese-style perforated bricks.
We were looking for a simple and light pavilion form with structural engineer during the design of the steel structure sunshade pavilion. Finally, it's like a thin object suspended in mid-air.

Design by GorSi, SI Kun Hong





