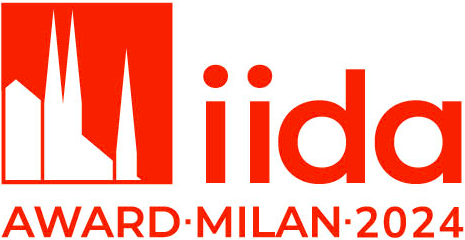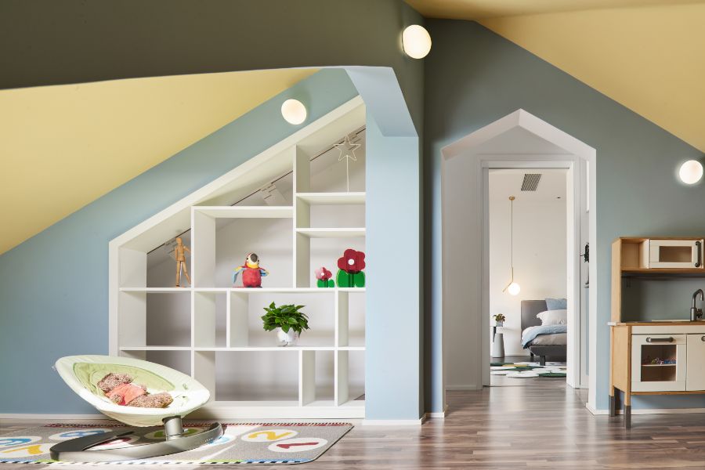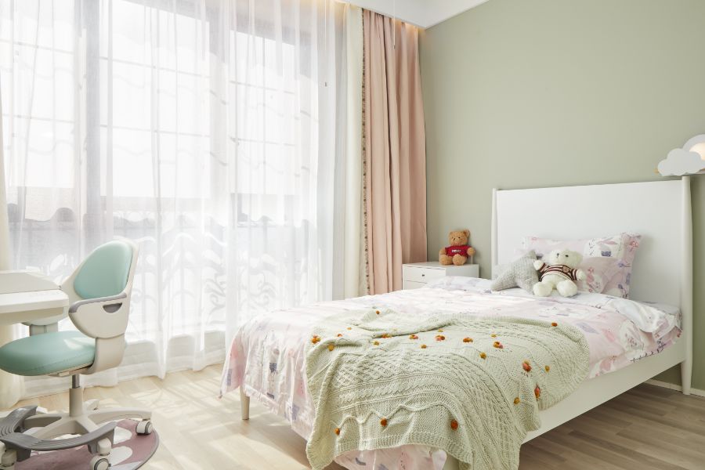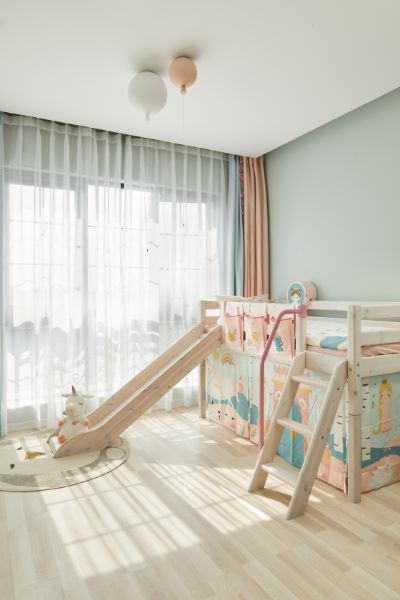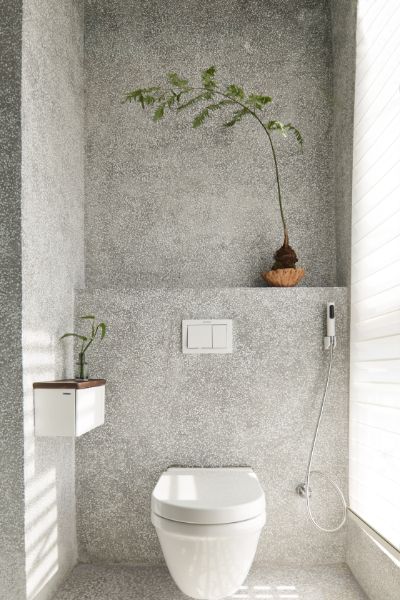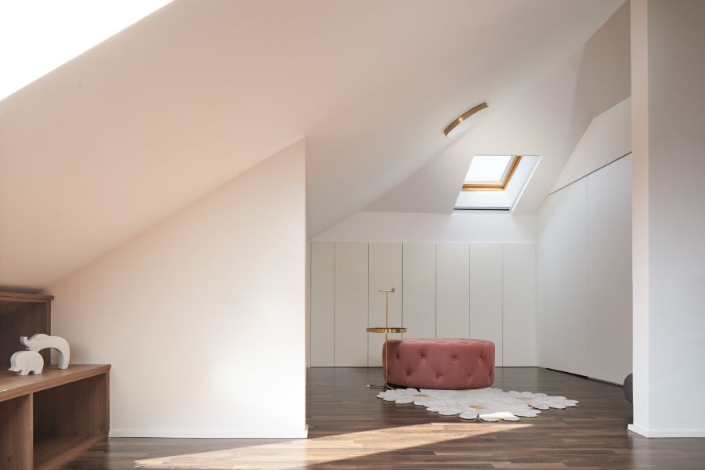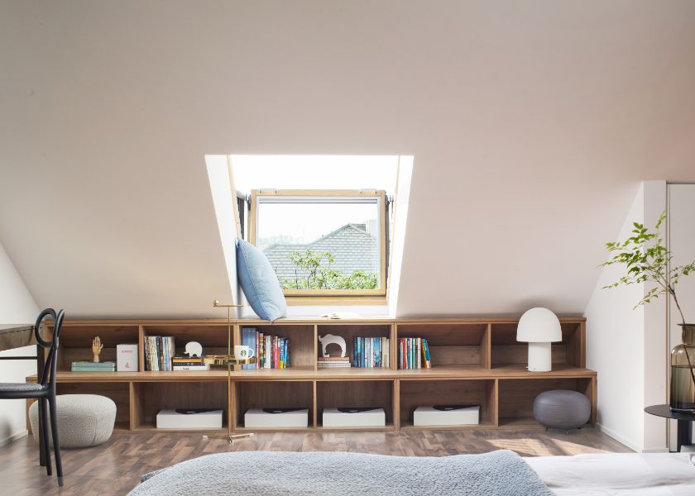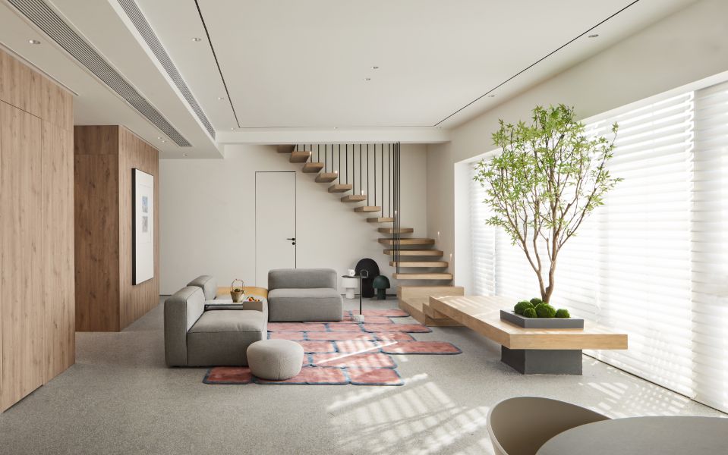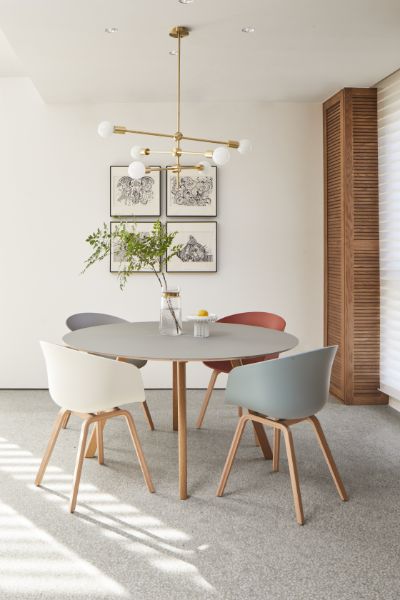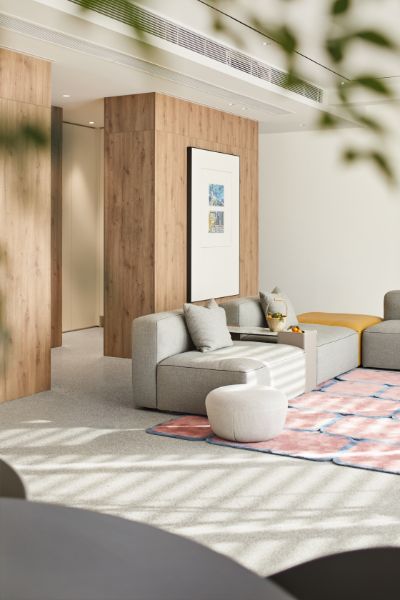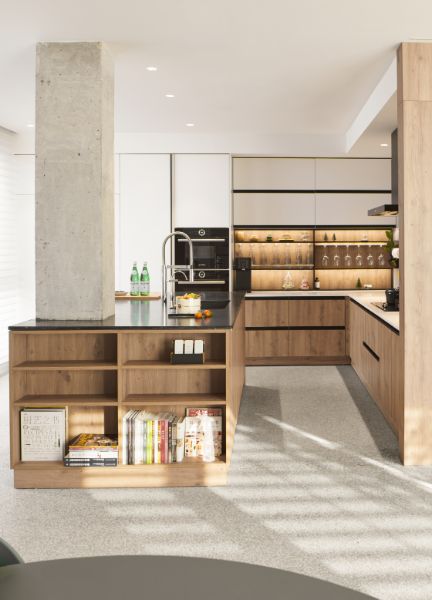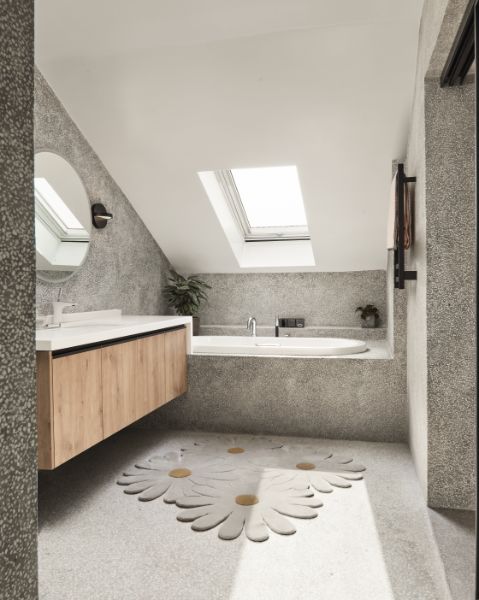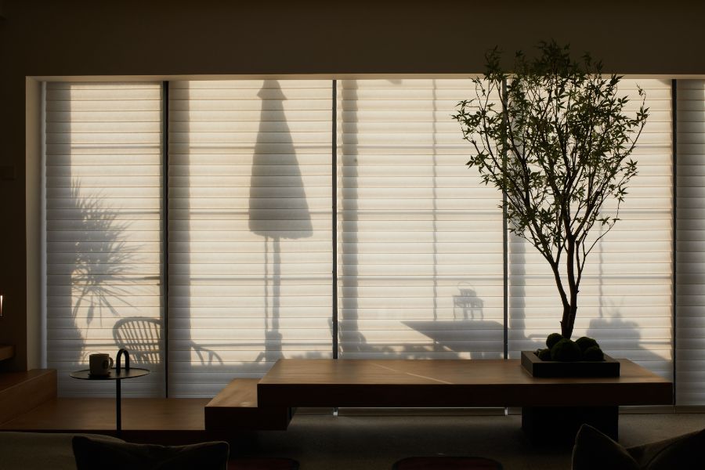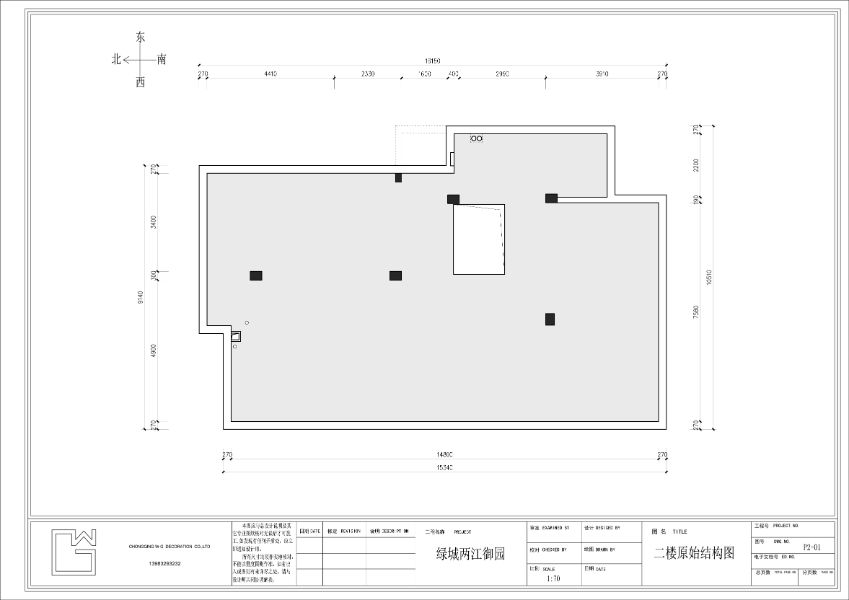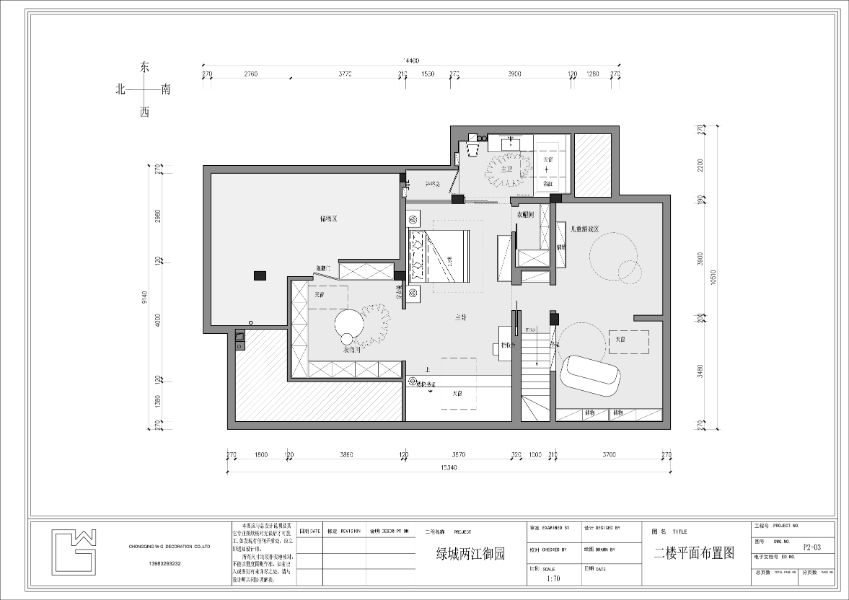Design of Residential Space
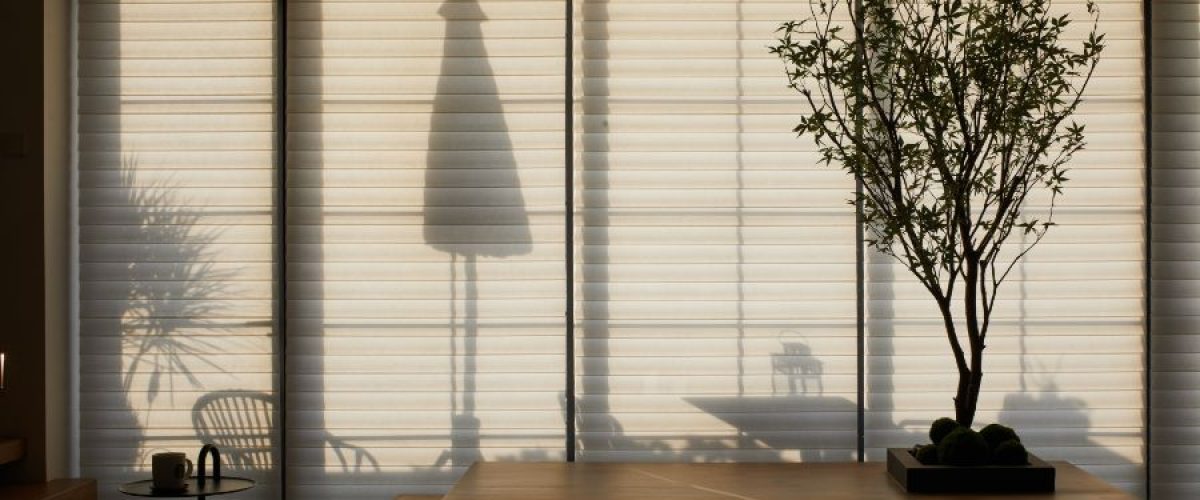
Projet
Introduction
Residential building name: Two Rivers Royal Garden
Project area: 210 square meters
Design period: three months
Completion time: August, 2020
Designers: Liang Ruixue, Wu Yangwu, Wei Hong
Design company: Chongqing Micro Interior Design Co., Ltd.
This design begins with the study of life patterns and moving lines.
The Owner and designers have a lot of consensus on the preference of space style and design concept: open and free public space, eclectic rest mode (do whatever is comfortable), fuzzy space boundaries, Multiple functions in one space, private personal space, smooth moving lines, clear understanding of one’s own needs and ignoring “what others will think”, and so on.
According to the owner’s actual family situation, we put forward suggestions on zoning as follows: the first floor is a public space, which is as open and free as possible; The two children are younger and live on the first floor; The space of second floor is mainly for the master bedroom, which is as functional and comfortable as possible; In addition, due to the sloping roof, the slightly low space on the second floor is planned as a children’s playing area.
The design starting points are the location and shape of stairs. We hope that stairs are not only transportation facilities, but also highlights of space. The location of the stairs we chose takes into account the open feeling of the first floor and the maximization of the area utilization of the second floor. At the place where the stairs on the first floor start, lengthen the starting steps which can be used for sitting and lying to form a platform, and set a small tree to form the indoor visual focus. The direction here is close to the due west, and very beautiful light and shadow will be formed under the sun.
The owner is a master of cooking and has high requirements for kitchen and restaurant. We generously gave one third of the first floor area to the kitchen, and set up a kitchen with perfect functions and smooth running lines, which greatly increased the use of the owners.
When design the layout of the second floor, we take into account the space sense brought by sloping roof, the effective utilization of low-rise space, insufficient lighting surface and other factors, which is suitable for both dynamic and static, and can ensure the owner’s life quality. We have set up a foldable mini balcony, which further increases the interest of the space.
In order to create a fresh and natural visual effect, we use common materials such as wood, terrazzo, latex paint, and even concrete with original structure in some places, so that everything returns to its original state. Light is the best brush, and green plants are the soul of space. We hope that the owners can put down all their burdens in this space and return to their original state.
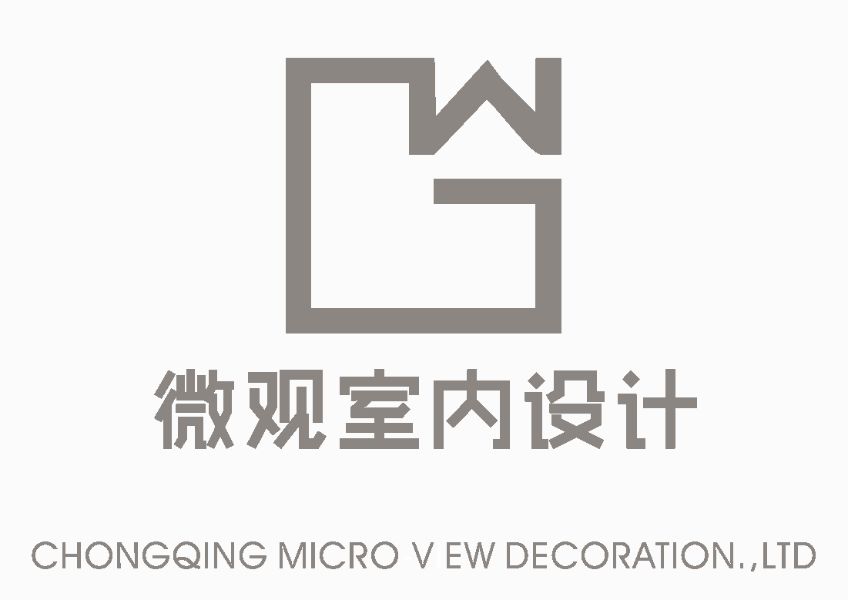
Design by Chongqing Micro Interior Design Co., Ltd.
An independent design company established in 2014 by several well-known designers in the industry. It is the vice chairman unit of Chongqing Architectural Interior Design Enterprise Federation.
With a wealth of design experience, surging creative inspiration, and good professional ethics, it has been recognized by the market as well as by the academic community.
Each of our designs is tailor-made according to the customer's own situation, rather than mass production, each set of designs has its own unique charm. We will think about problems from the customer's standpoint. In order to ensure that each work can achieve the ultimate, we attach great importance to the control of all links in the construction process!
We hope that the final finished effect of each project is a boutique, not a virtual rendering!
