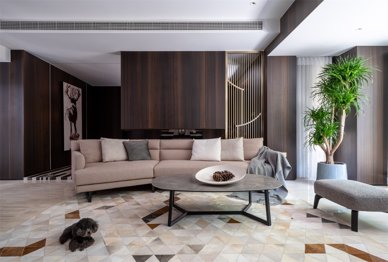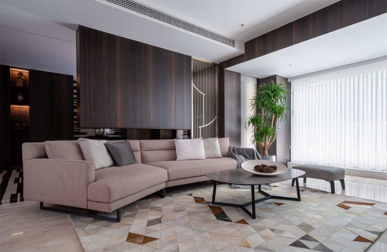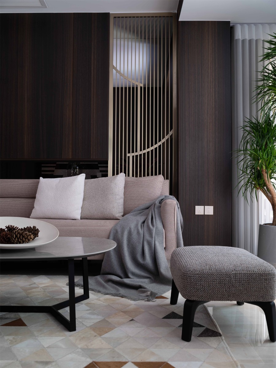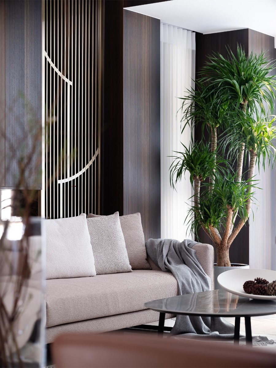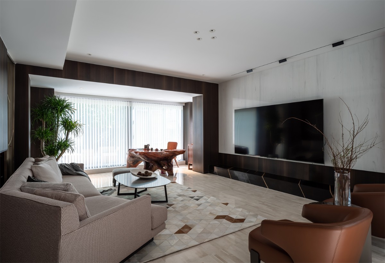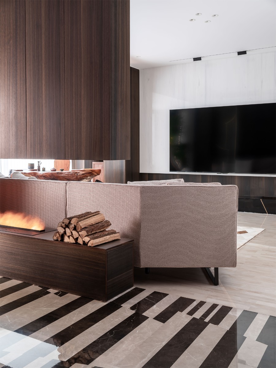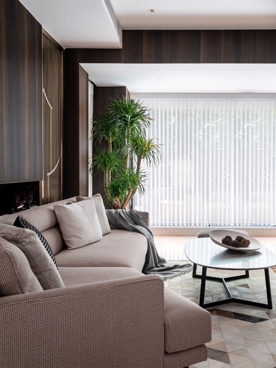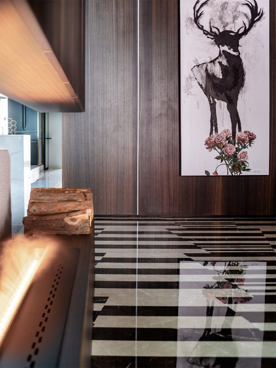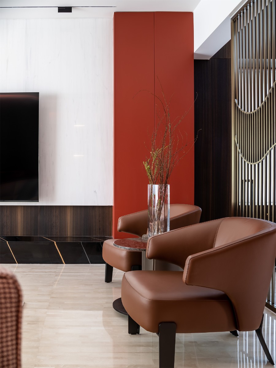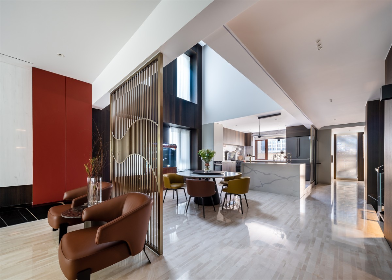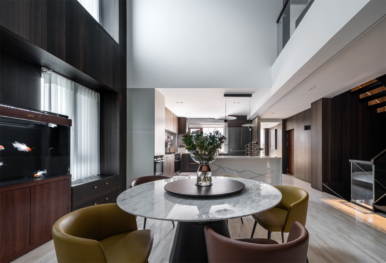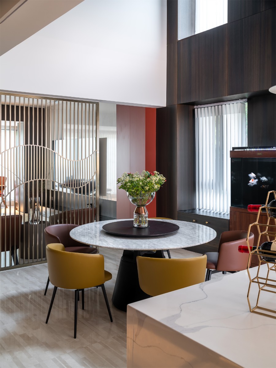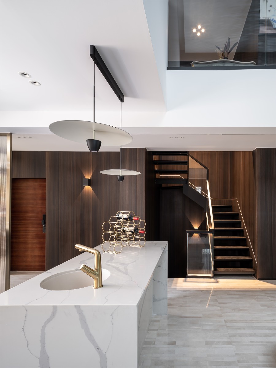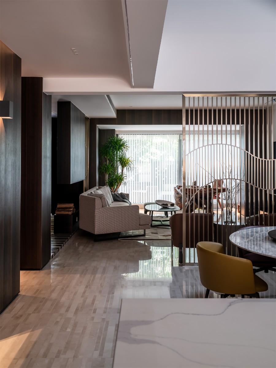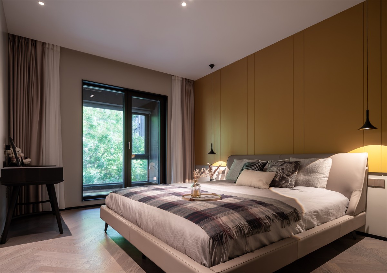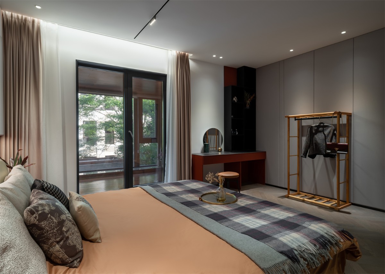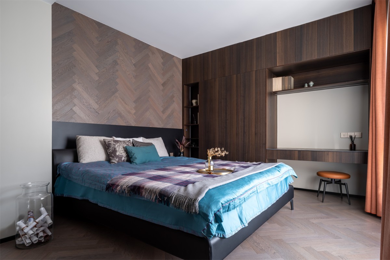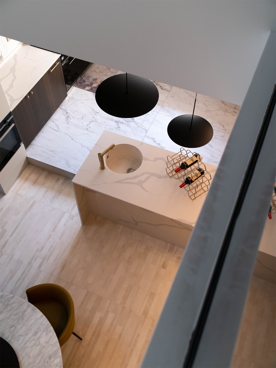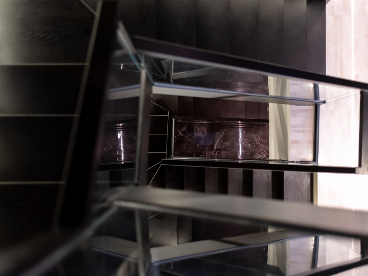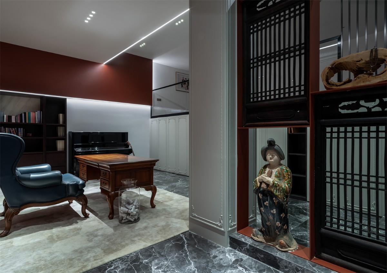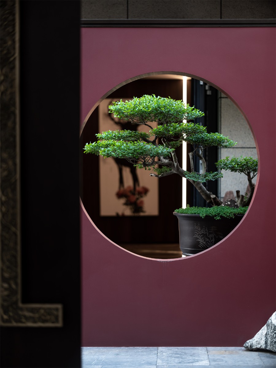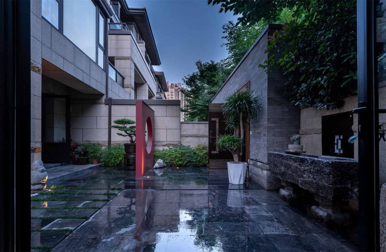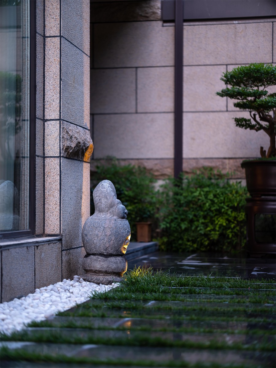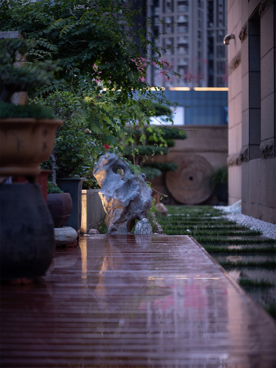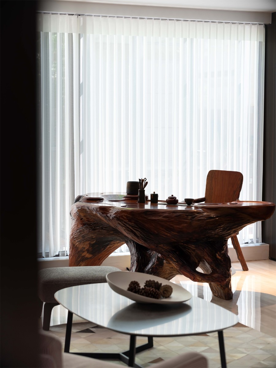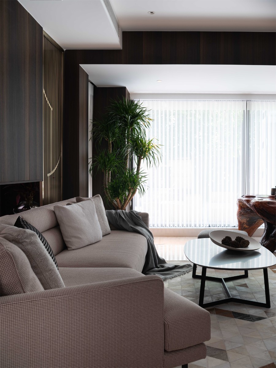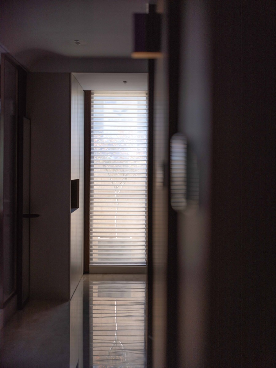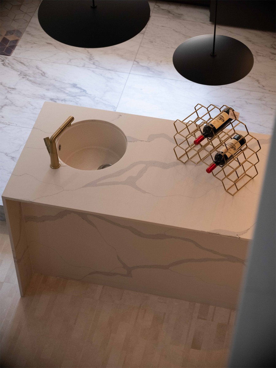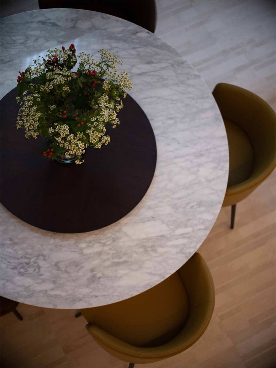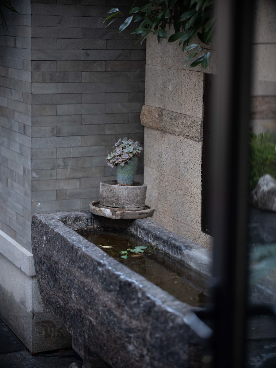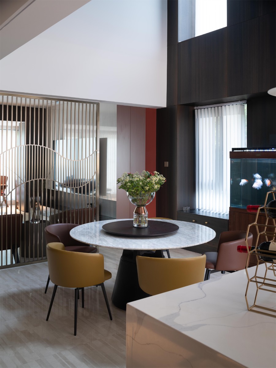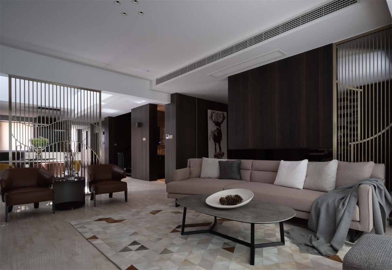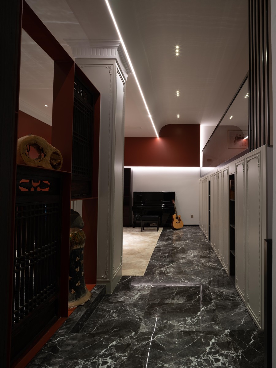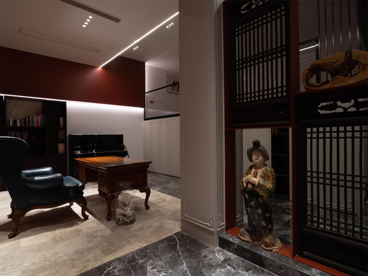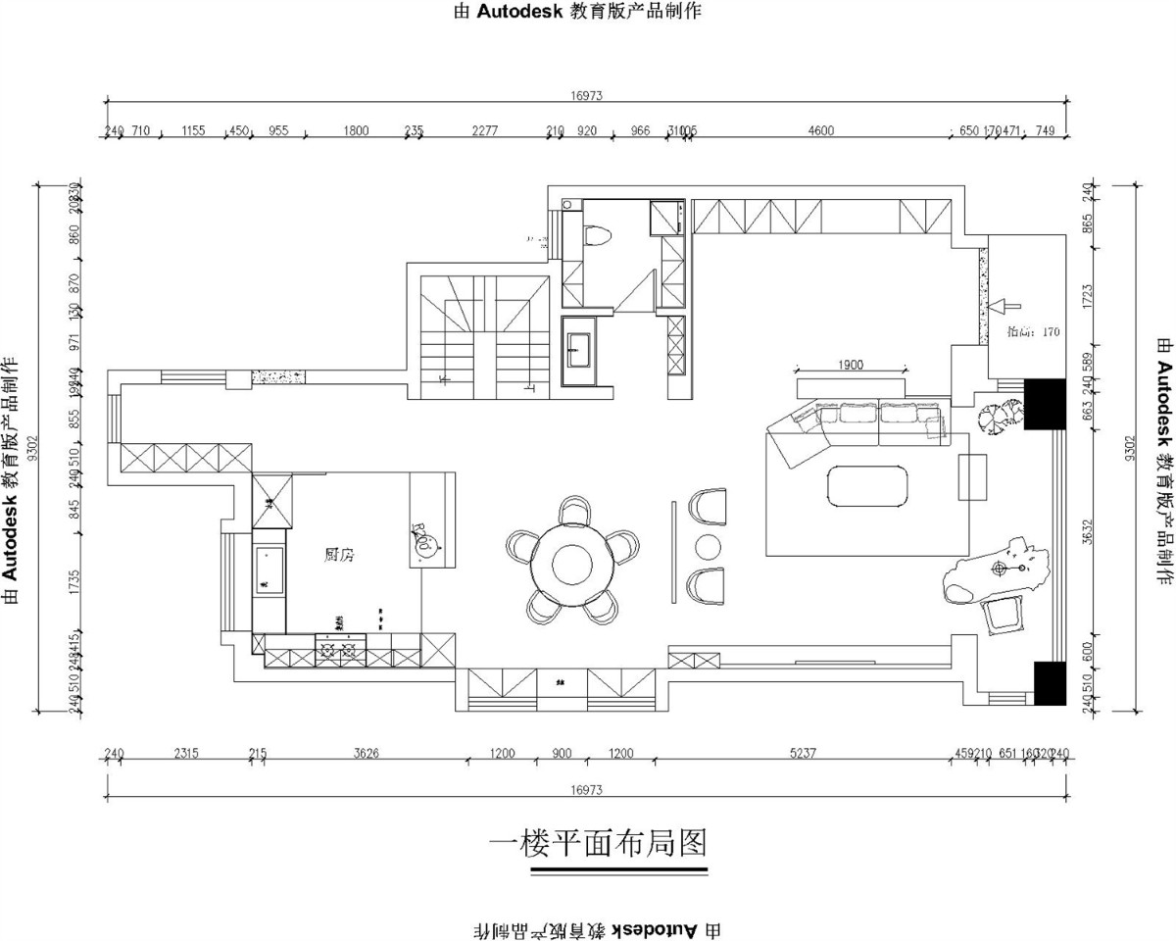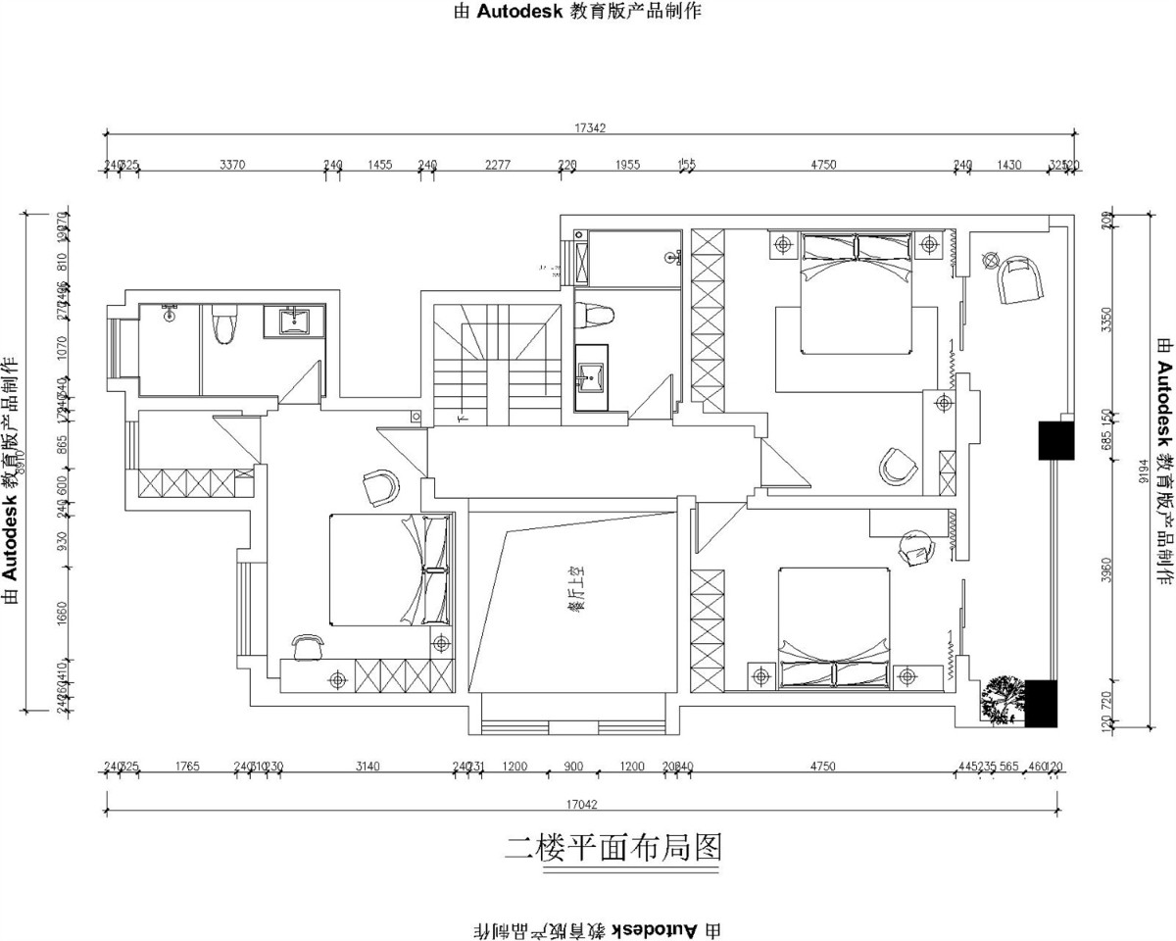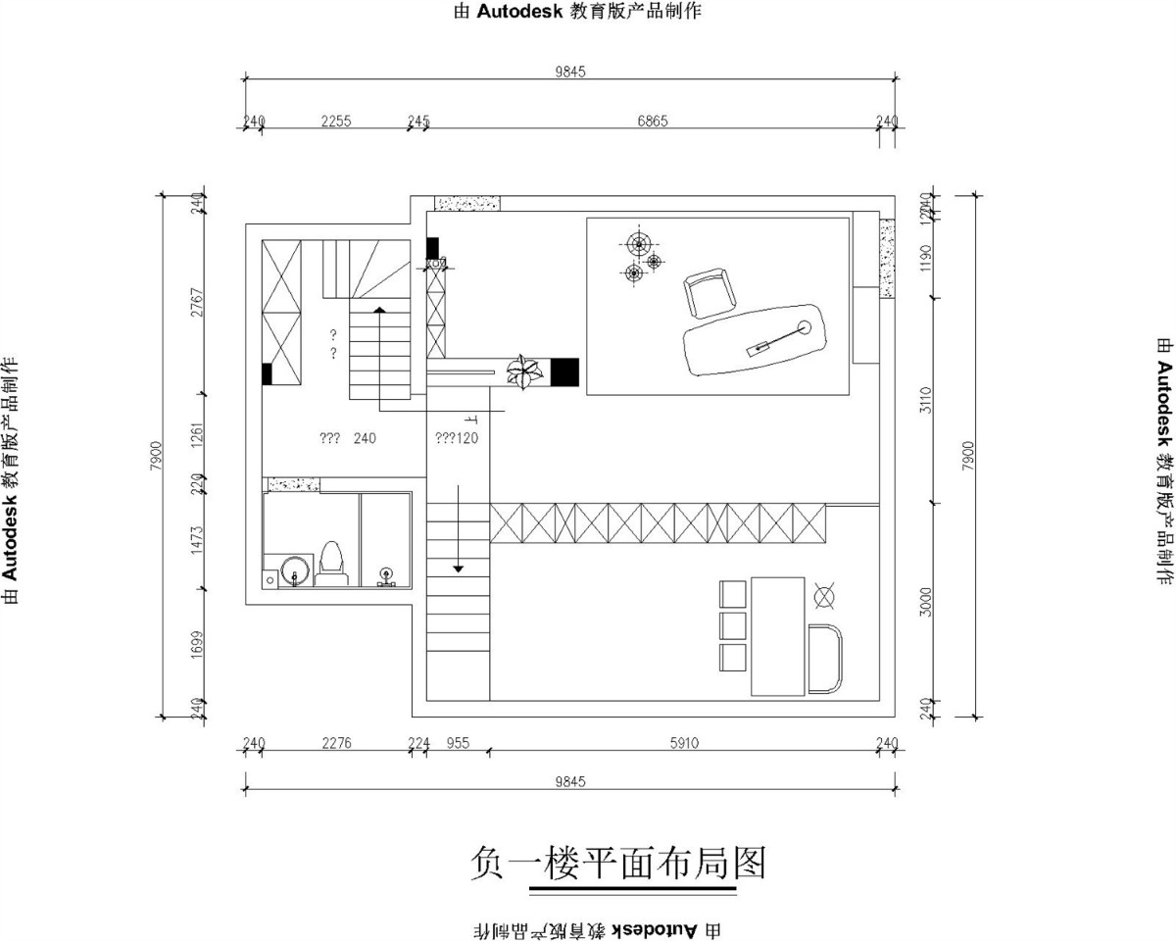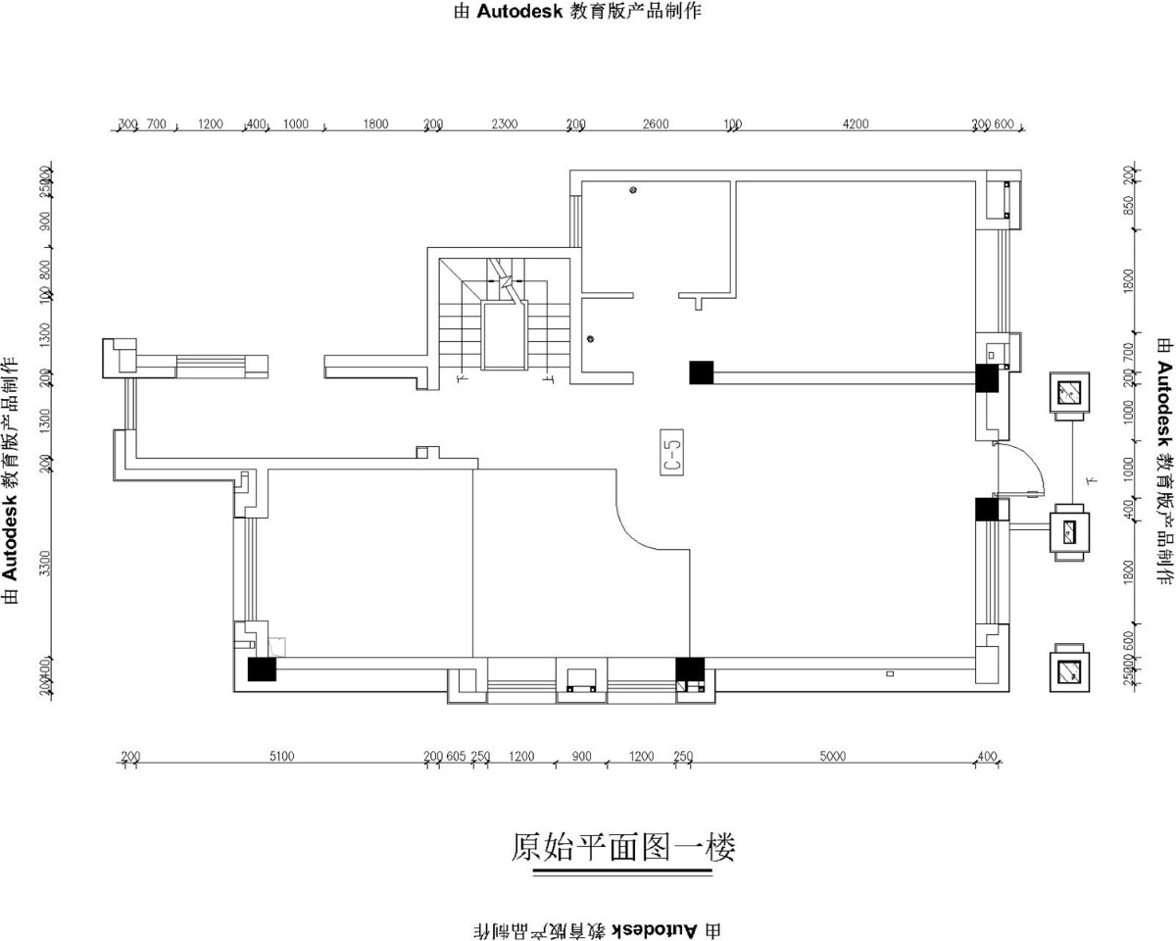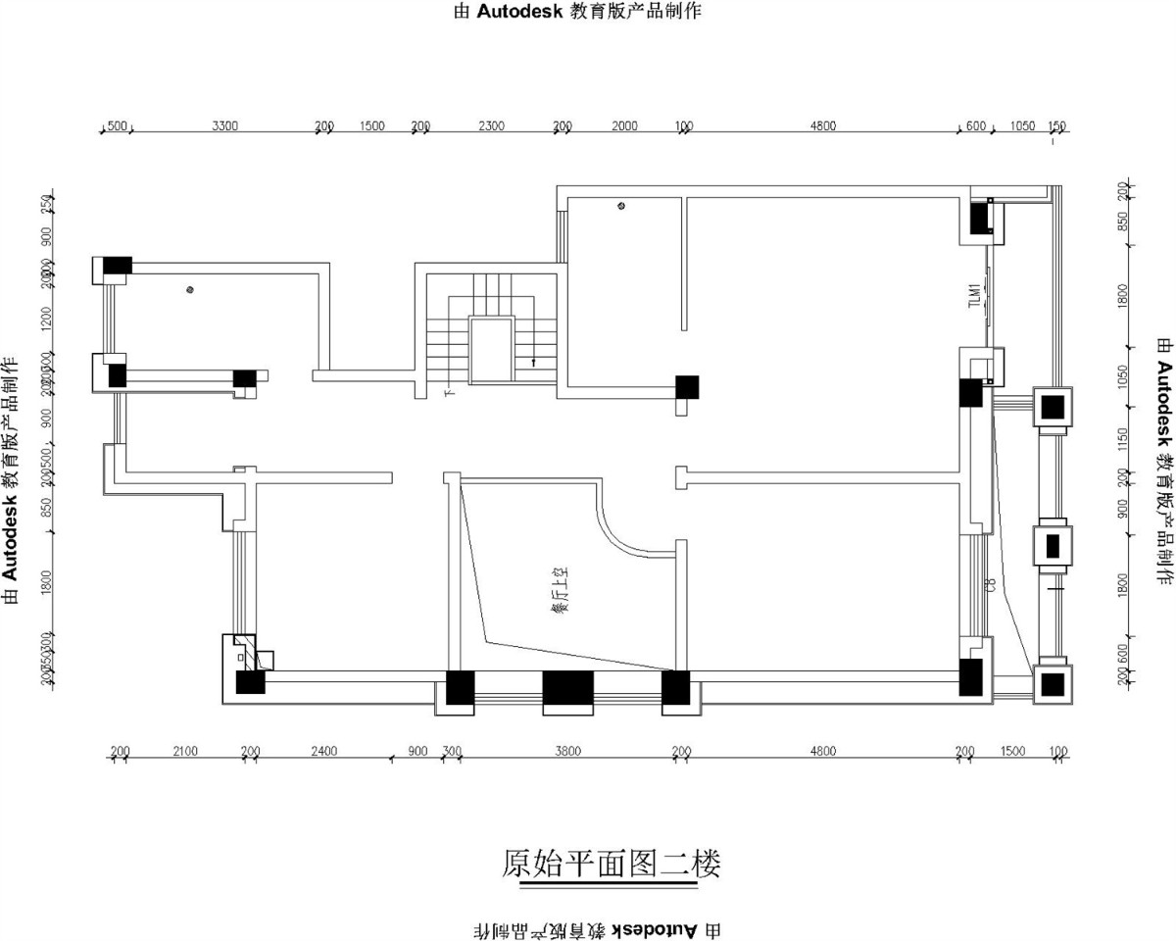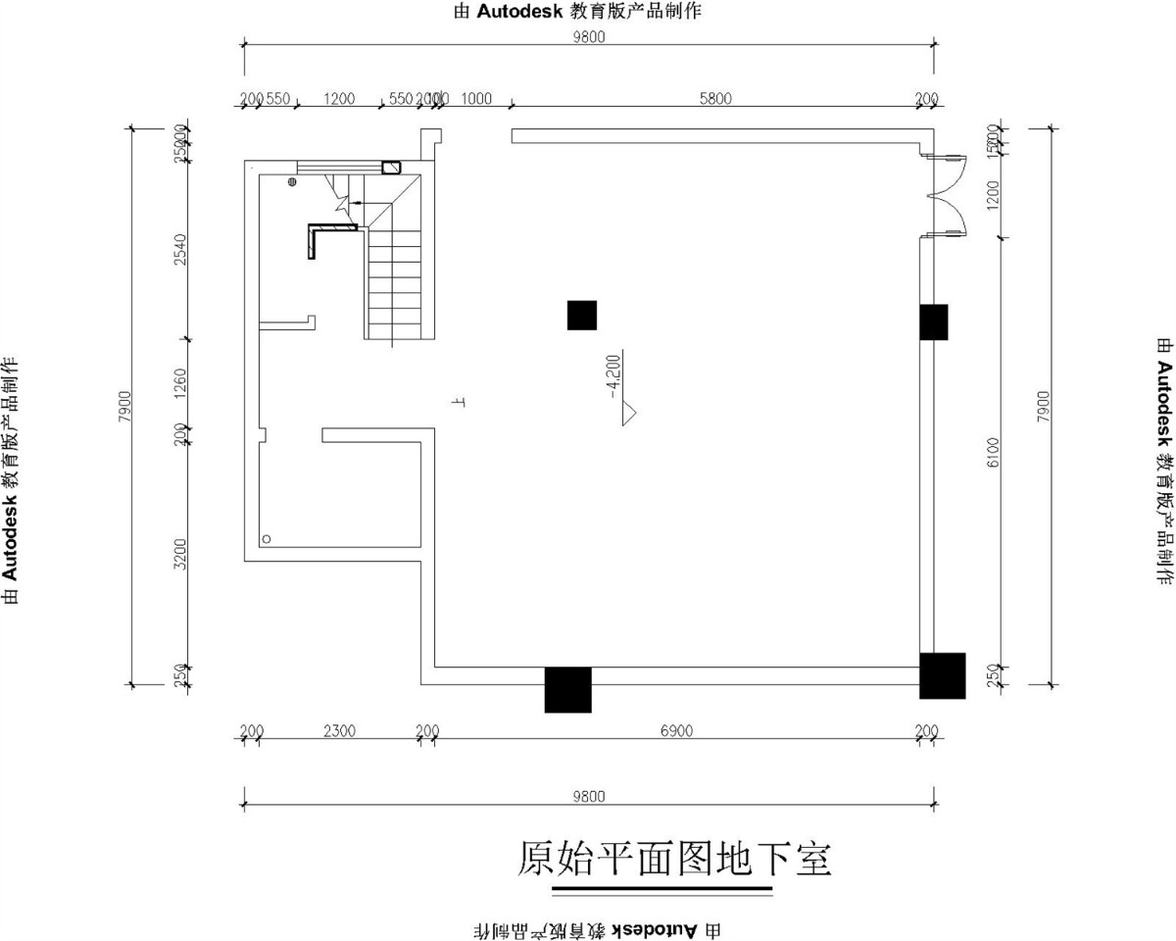Design of TOP 100 Designer
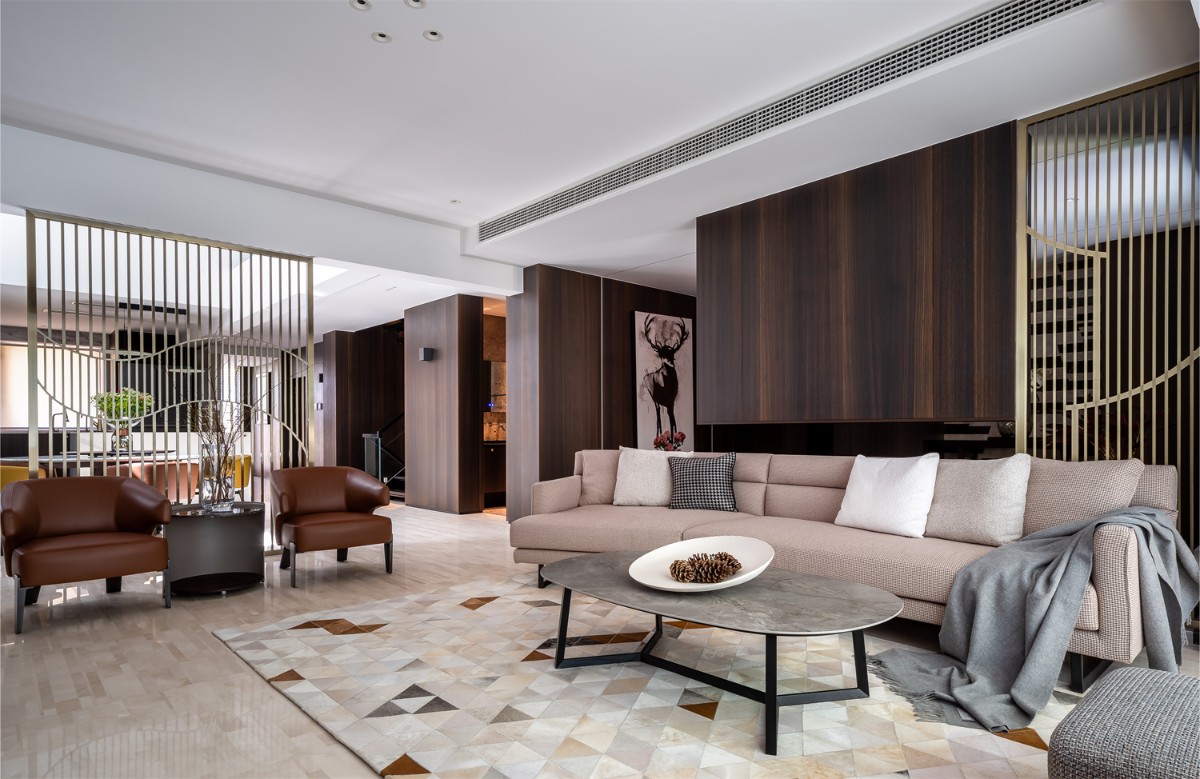
Project
Introduction
The house has a unique atmosphere because it has different inhabitants who reject unnecessary decorative elements and believe that simplicity is the source of harmony. The best design is not revealed. With 310 square meters of floor space, the building is composed of three floors - two floors above, one below, and front and rear courtyards. The function division in this case has been greatly changed. The three bedrooms and study rooms are planned in line with the property's characteristics and the needs of the owners.
The house is located on the first floor and there is a lack of natural light. This is why the designer changed the way of entering the house by converting the first-floor bedroom into the entrance, removing the window in the living room and extending it, and adding a large window from the first floor to the ceiling. The living room's useful area and the balcony are very comfortable as a leisure tea zone. The master bedroom and girl's room on the second floor are expanded to the second floor to add a large balcony. The lighting in the living room and the surrounding environment is closely connected to maximize the natural lighting of the room.
The integrated design of guest restaurants and kitchens weakens the boundaries of functional areas, increases transparency and continuity of interior spaces, and connects areas to form a wider depth of vision, richer layers, and more fluidity.
Light and color are important elements of design. Light has a greater impact on space through more changes in time and space, and absorbs most of nature's effects. You can use a large area of full wood alterations to depict the stable atmospheric background color of the space wall. The mat is made of an elegant beige material. With classic reds from forbidden cities, you can create a peaceful, leisurely, and elegant living room with soft natural light!
Color and light flexibility and diversity create the space's beauty. Your heart feels secure and warm when you see this pleasure because you are in a fresh and leisurely moment.

Design by Yanli Qi
Qi Yanli was born in 1982 and graduated from the Academy of Art Design in 2003. She has been designing for over 17 years. She is the founder of the Pushu Design Company. In 2020, she focused on the social media of Douyin and Xiaohongshu, and has now received about 150,000 fans worldwide. Her projects are all over the China.

