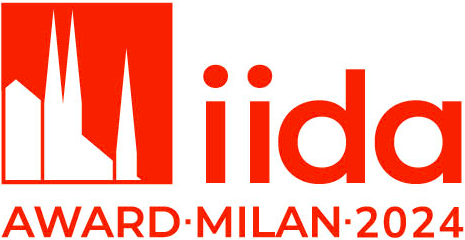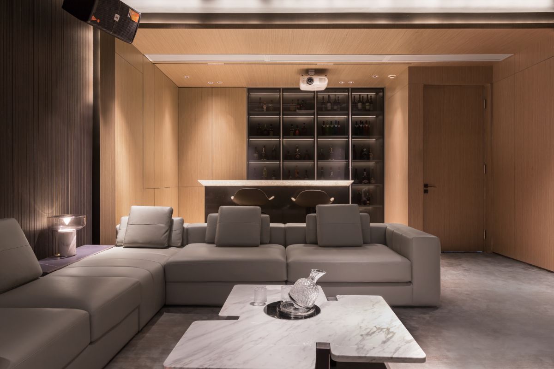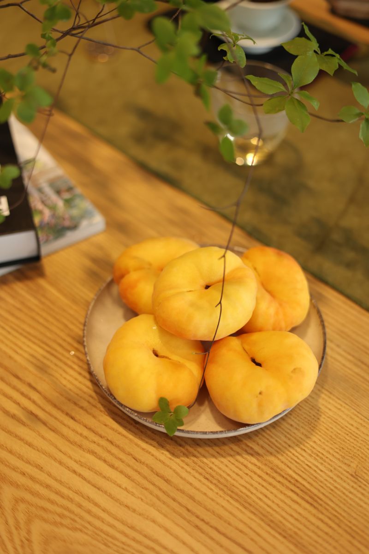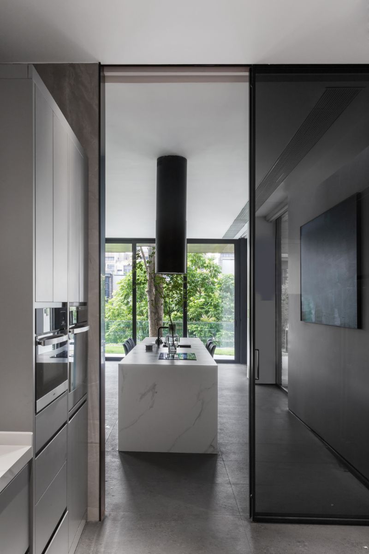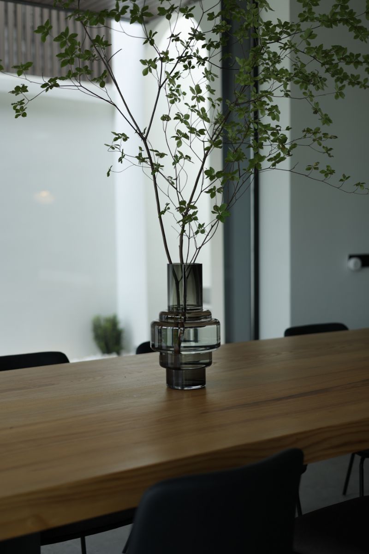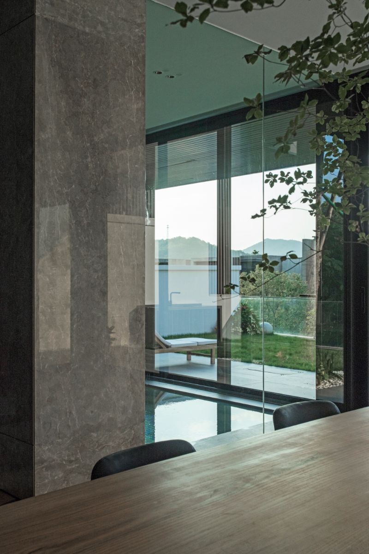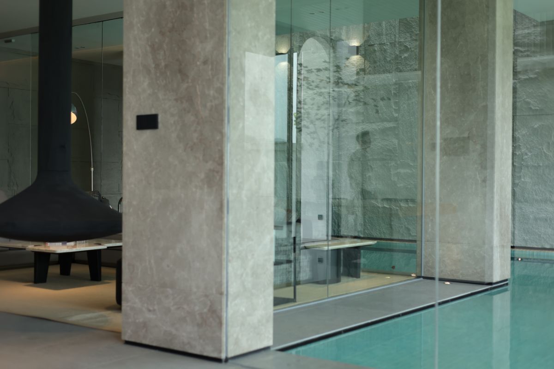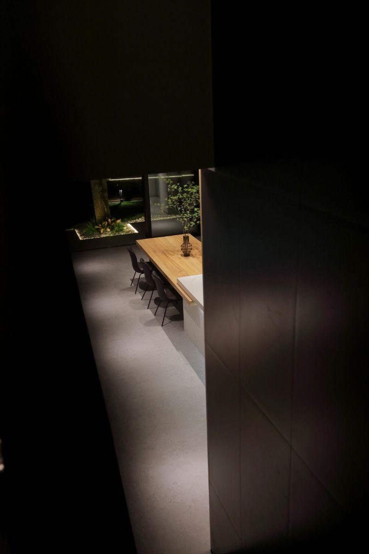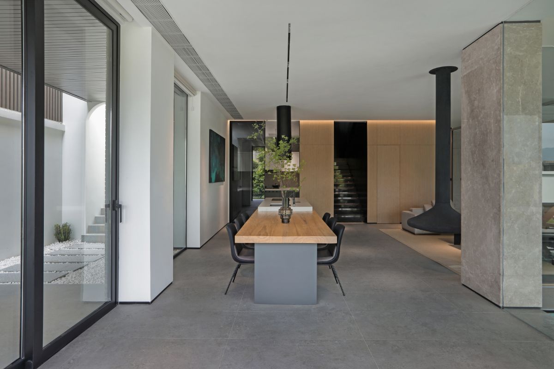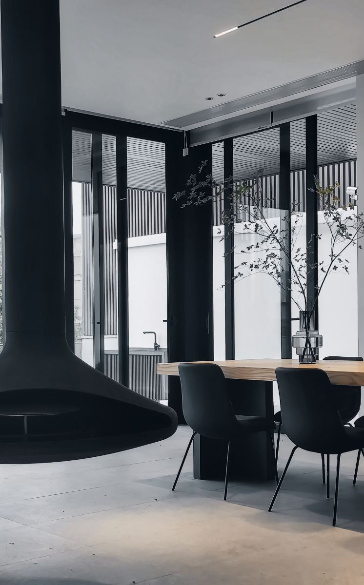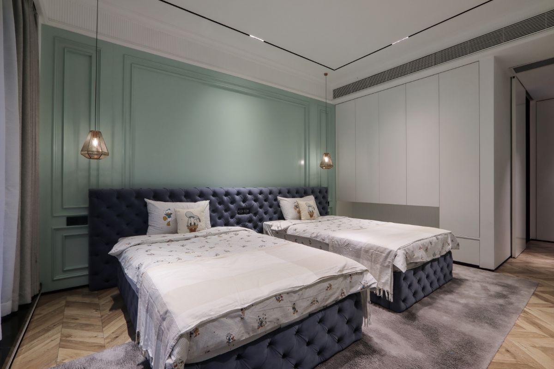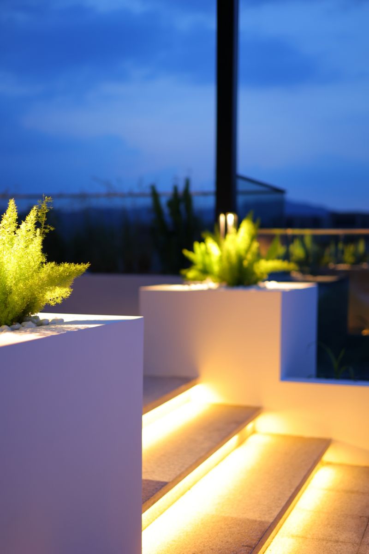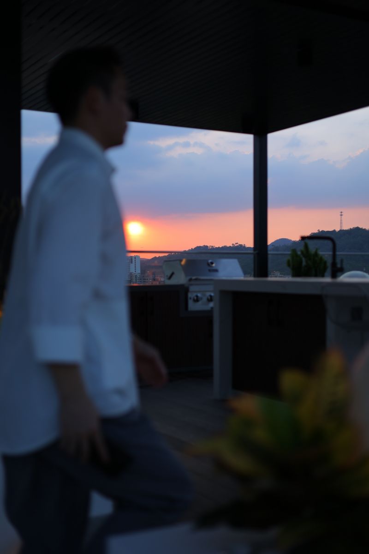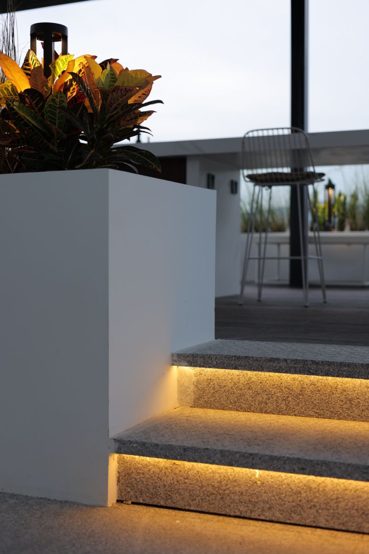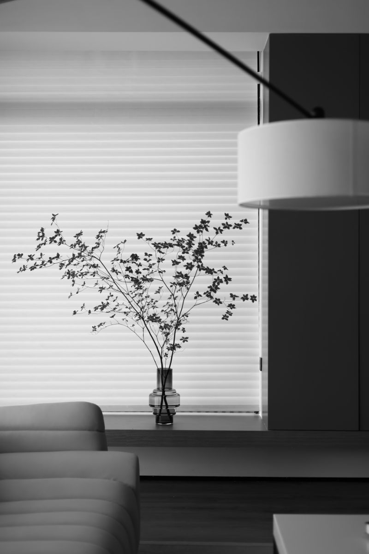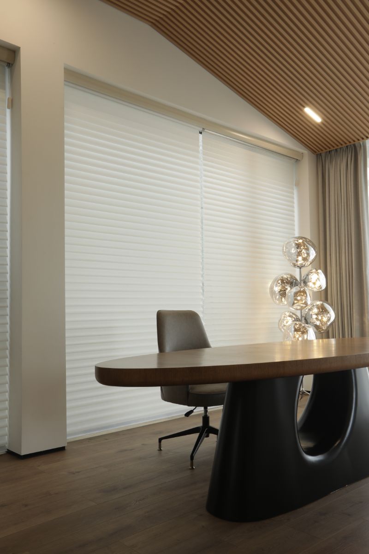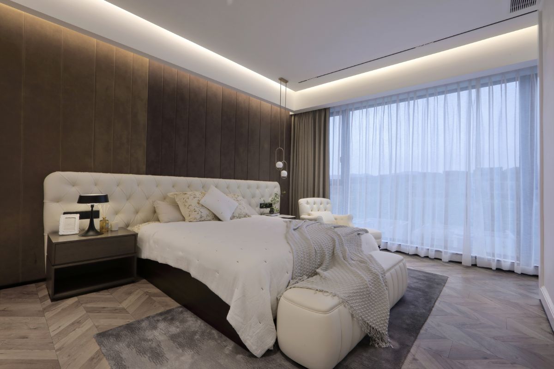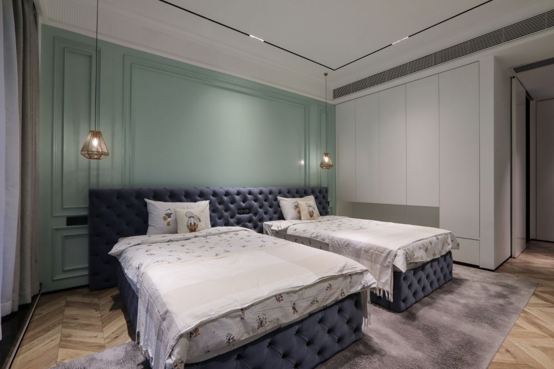Design of Villa Space
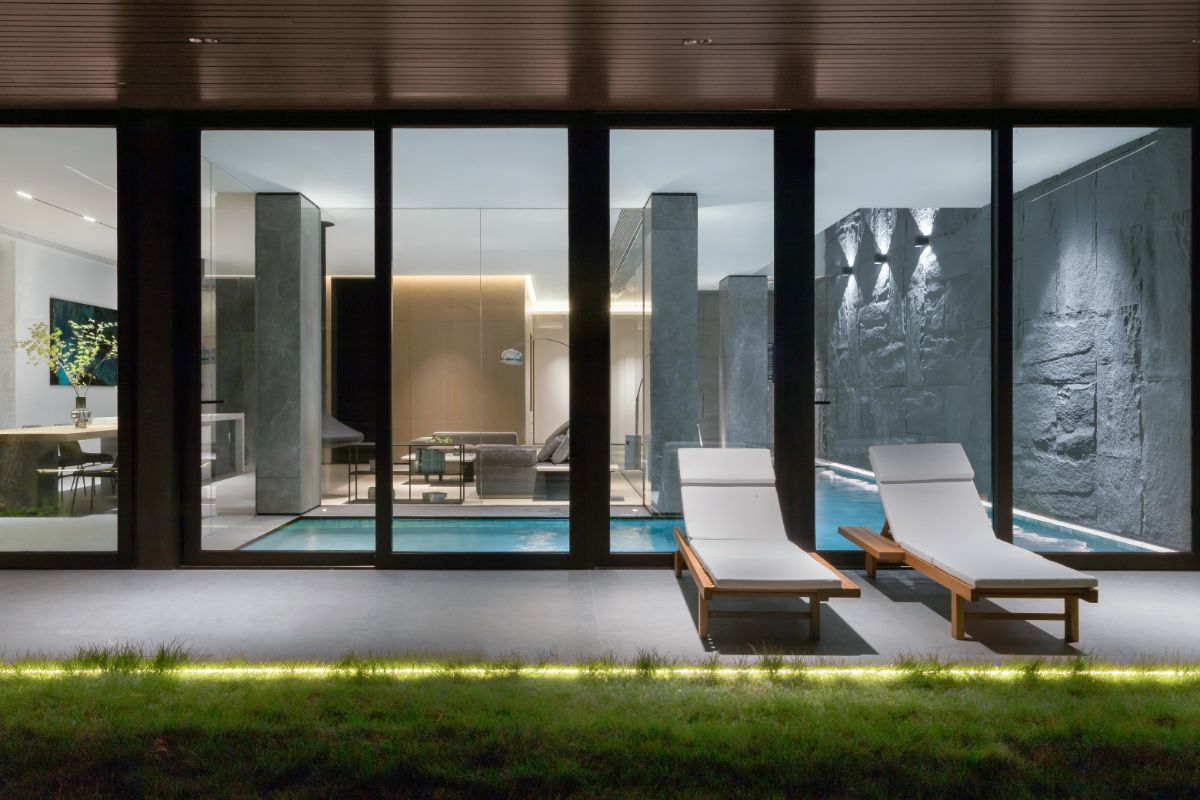
Projet
Introduction
The starting point of our design for residential space is derived from natural and softer life. The origin site is a villa, however, we are eager to capture spatial function and lighting of the space. When starting a graphic design, ensuring the connection between interior space and the outdoor, also a good lighting is the key to design. The most romantic feature for our design is the combination of spacious main entrance and fair courtyard, which creates profuse vision. The completeness of a project from graphics to in and out of space, requires the integration of architectural technology, also landscape and memory. Our design dedicates to build a penetrative space both inside and outside, which highlight the volume in a comfortable way, but also create an intimacy for the first floor space. Families live in this building will own a space suitable for office and habitation. The space for daily life mainly set up on the basement floor, which is a multifunctional social space including living room and dining area. It penetrates the outdoor space with the gardens on both side. One is the kitchen meets different needs, with its two functional use, the other is living room, which connects the corridor and adjacent garden.

Design by Yu Yan, Zhang fei
Yu Yan
Founder of Guangzhou ZaiYu space design engineering Co., LTD
/Design Director
Bachelor's degree in Environmental Art and Design
Master of Design Management, Polytechnic University of Milan, Italy
National Level 2 Registered Constructor Registration Number: Yue 244202202128457
YimYu was founded in 2017 as a spatial design agency, following up on the implementation of the entire project and becoming a deep researcher in the combination of design, art, and business models. With 20 years of design experience, I have independently completed over 300 projects covering 600000 square meters of home design. 90000 square meters of commercial space.
From 2003 to 2015, worked as a senior designer at Guangdong Xingyi Decoration Co., Ltd
From 2015 to 2017, served as the design shareholder of Guangdong Yigongfang Architectural Engineering Design Co., Ltd
From 2017 to present, founder and design director of Guangzhou ZaiYu space design engineering Co., LTD
Won the Platinum Award at the Japan IDPA AWARD International Pioneer Design Awards in 2022
2021 entry: 'Nine Dragon Lake villa' won the Silver Medal of the Professional Award at the French Double Face International Design Awards
2021 ITALY IIDA AWARD | Italy IIDA AWARD International Design Competition Silver Award
2021 Hi Design 9th Interior Design Competition Business Group Gold Award
2020 German Design Award
Received the Atc MasterPrize Architecture Master Award in 2019 (American Architecture Master Award)
Silver Award at London Design AWARDS in 2019
2018 Chinese Design Leadership List: Top 100 Outstanding Design Figures in China
Excellent Award at the 12th CIDA China International Interior Design Biennale in 2018
2017 Design Week Gold Award
National Level 2 Constructor (Registration Number: 2021050440502021440109003905)

Design by Yu Yan, Zhang fei
Zhang Fei
Chef Designer of In Design Studio
Senior Interior Architect of China Building Decoration Association (CBDA)
Designer Award in Creative Architecture, China Building Decoration Association (CBDA)
