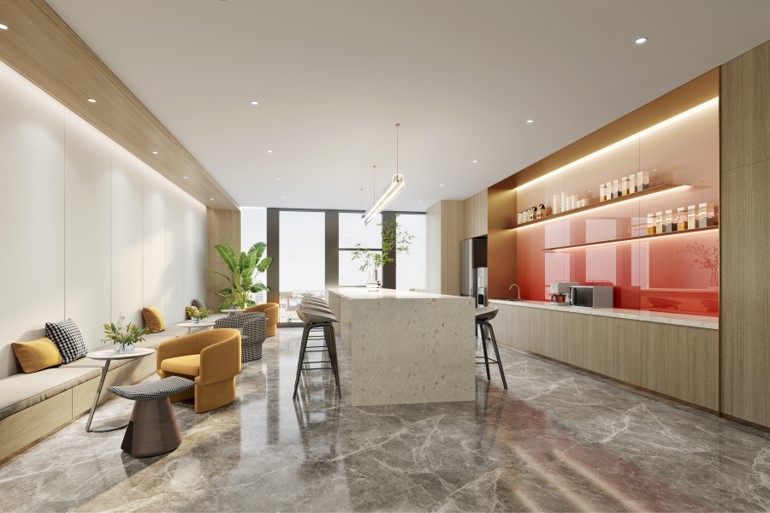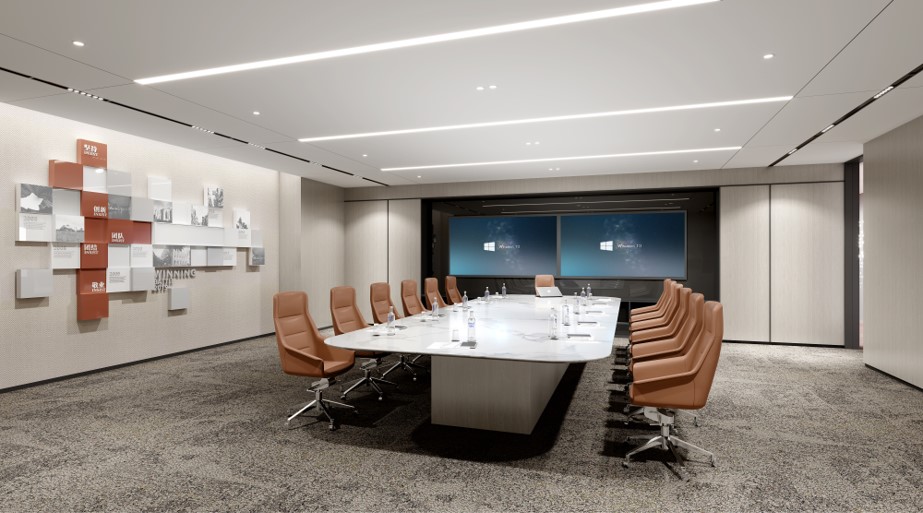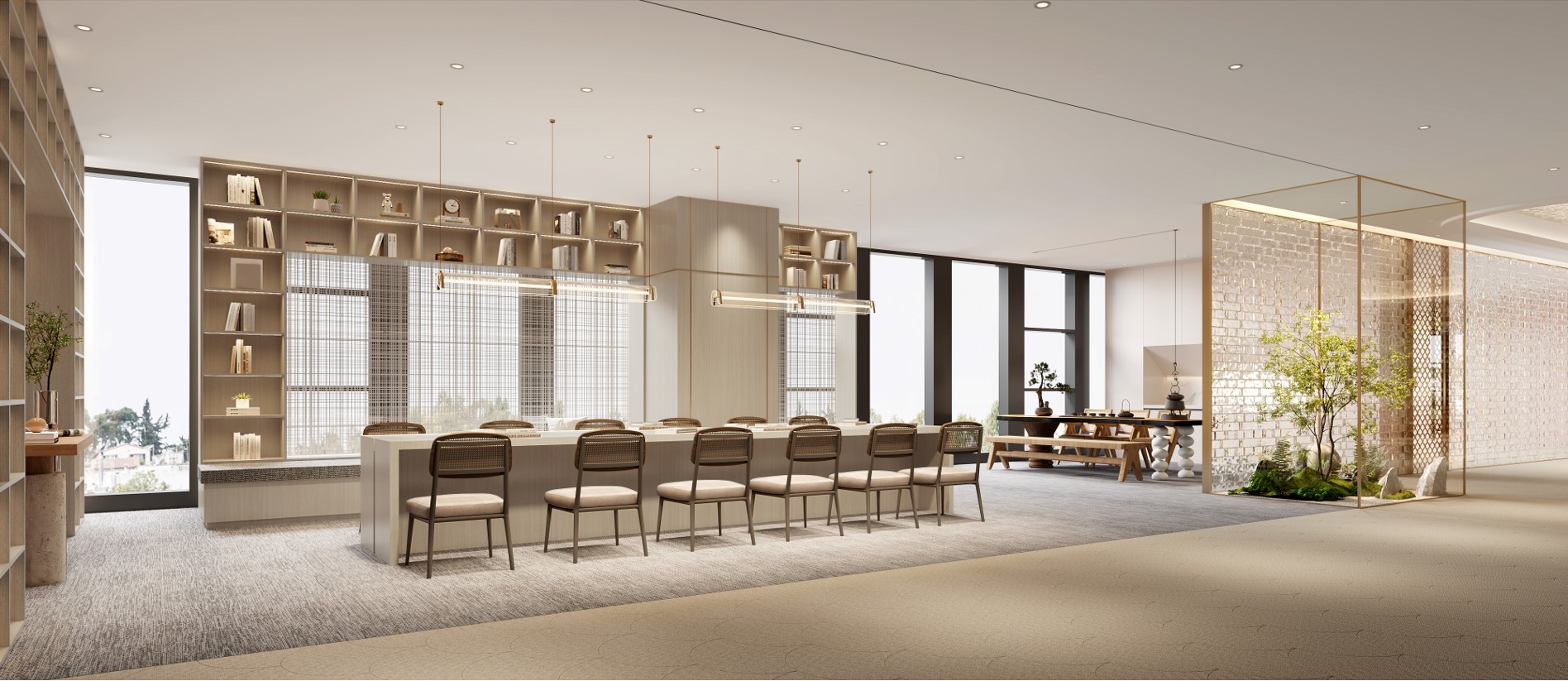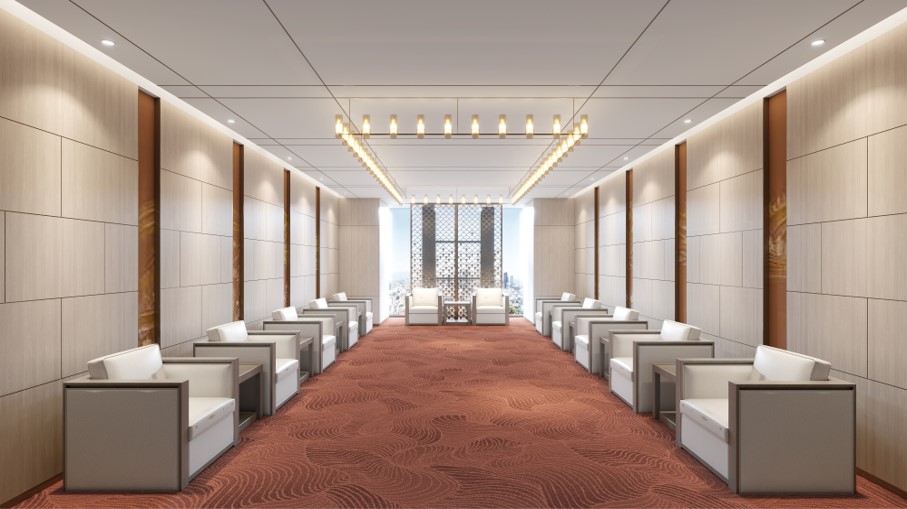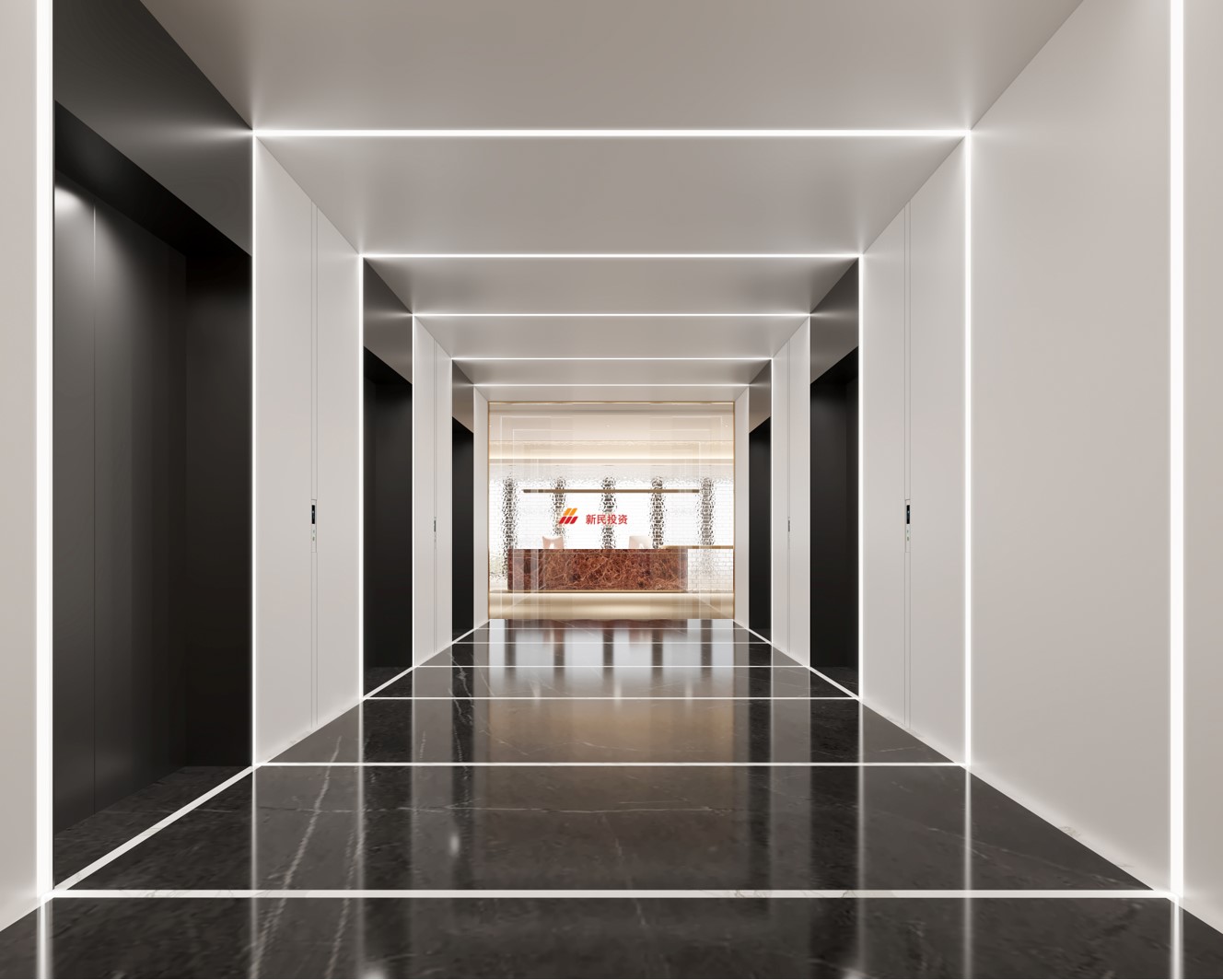Design of Office Space

Projet
Introduction
The new office of Xinmin Group is located in Taiyuan city, with a design area of about 2,000 square meters. We believe that the modern office design pays more and more attention to the integration of humanity and emotion. In the spirit of corporate culture, we have conceived a space with a closed and open partition coexist. Through multi-level and multi-dimensional segmentation, the rich visual experience is transformed into an invisible sense of breathing, divided without separation, and virtual and real interdependence.
The interior combines local specialties and cultural characteristics, with the golden ginkgo leaves representing the indomitable spirit as the design element, with the crystal clear glazed brick wall, and orange skin red marble, reflecting an elegant, classical and charming unique space effect.
With the concept of "uniform foundation", the room provides a reliable and comfortable environment for employees' daily life, so that the environment can adapt to the needs of people, rather than forcing users to adapt to the environment. Rationality and nature are the key words of the new office, simple materials, controlled techniques, quietly elegant color, exquisite details, space and team in the temperament and style of the integration. Extracting the orange representing vitality and hope from the LOGO of Xinmin, coupled with the blue representing the sky and the ocean, the color blending and material evolution show the indoor space of technology and vitality. The use of glass and metal material, so that the space has liquidity but not lack of confidentiality. The overall technology and modern sense leap into the eyes, refreshing.

Design by Eva Zhou
A good design soul lies in the spirit, and has nothing to do with the form. In my opinion, people should be put in the most important position, the design techniques and style and the designers' own expression should be retired behind the project. Do not be too full, to give the owner of the display and space more possibilities, so that the final presented space with the beauty of the display and the different temperature of the owner, only because of the people living in it, to give the space life. Advocate of "cross-border design integration".
Representative works:
Heraeus China Headquarters Office Building Mars Shanghai Headquarters Office Building KSB Shanghai Headquarters BenQ Shanghai Office Nu Skin China Shanghai Beijing Emerson Shanghai Headquarters Suzhou Shin Kong Place Chongqing Shin Kong Place Paullain Dongshan River Jiuli Zhonghai Qiantan Gubei No. 1 Guoxiang Yuanjing Dajing Tiancheng and other commercial spaces and model displays.
RIT, Melbourne
Art & Design & Project Management at Shanghai Jiao Tong University (Master)
Business Design of Shanghai Normal University (undergraduate)
Art and Design of Shanghai Normal University
2018--Today Design Director / Creative Design Director of Shanghai Huadi Construction Group Co., LTD
2019-2017-2018 Hong Kong Carnival Holding Group (Base in HK)
Commercial real estate business division, head of image design
2015-2018 UK HKS Design Design Director
2012-2015 Wimberly Interior Design Lead Case Designer / Hotel Design Manager
30 Under 30 China (Shanghai) Design Outstanding Young Women
Urban Renewal 2021 Outstanding Commercial Space Design Award
Japan IDPA AWARD Japan International Pioneer Design Awards Villa Space


