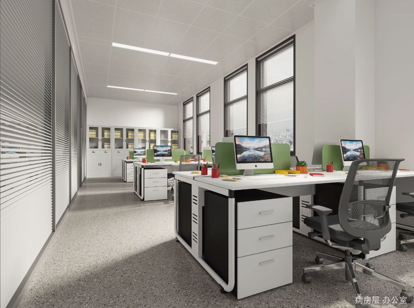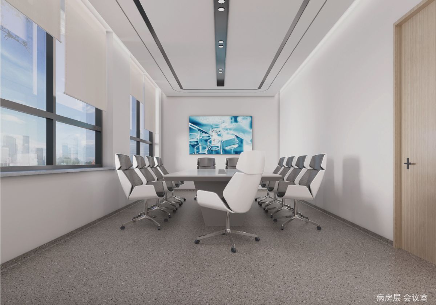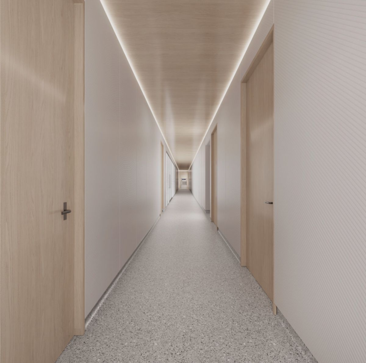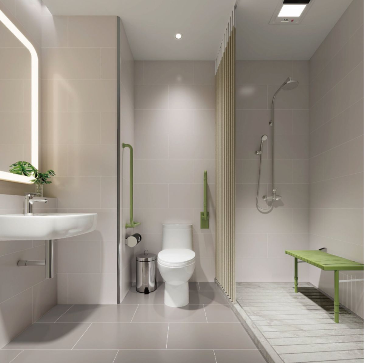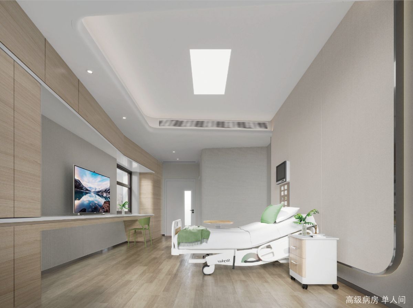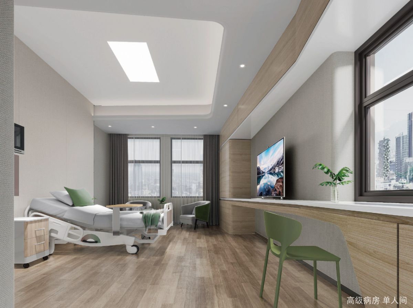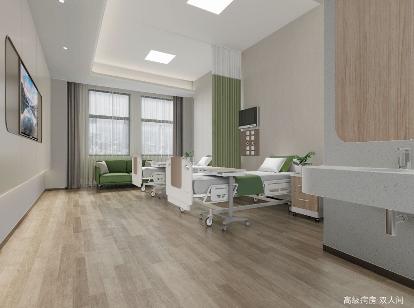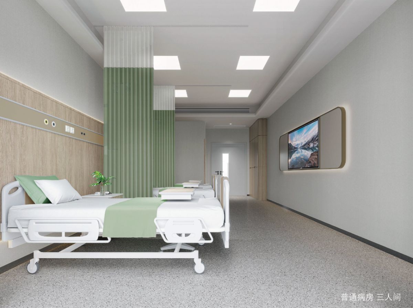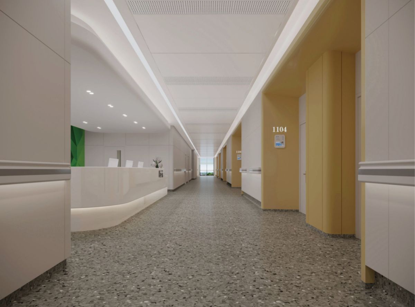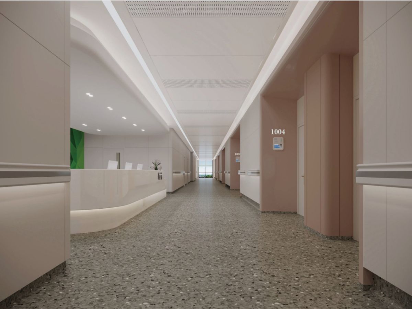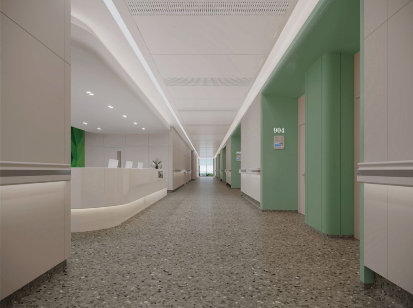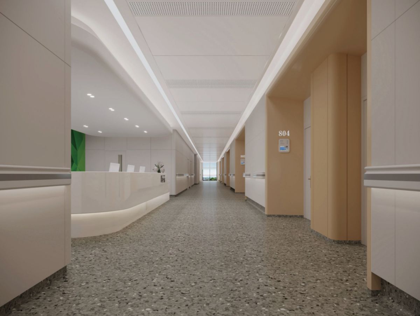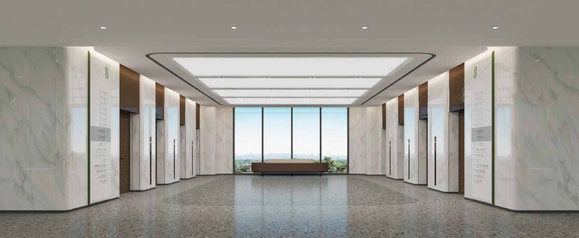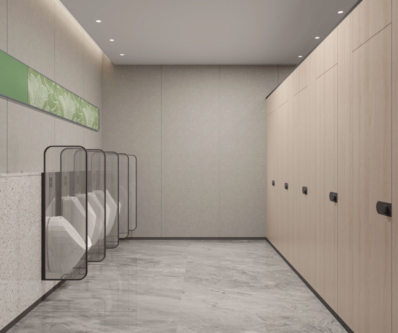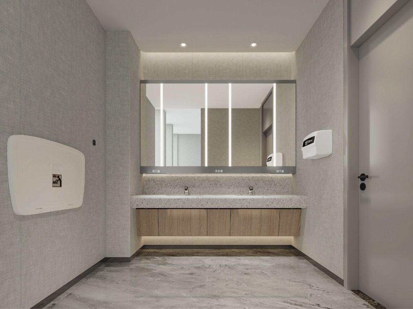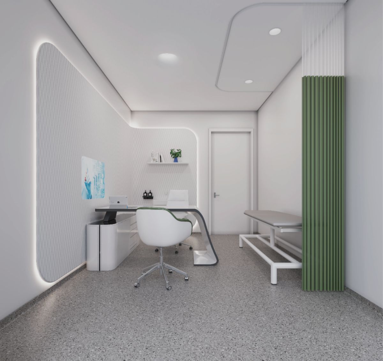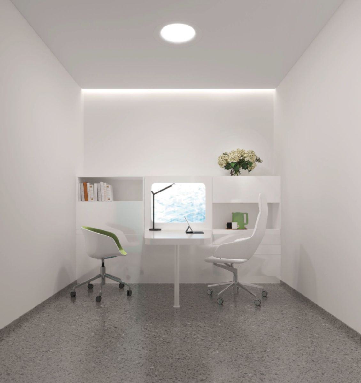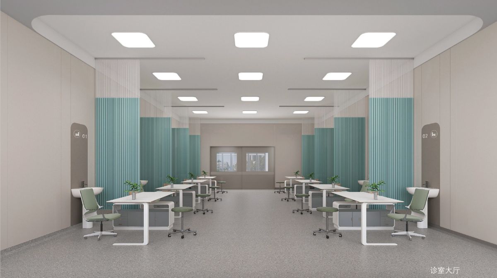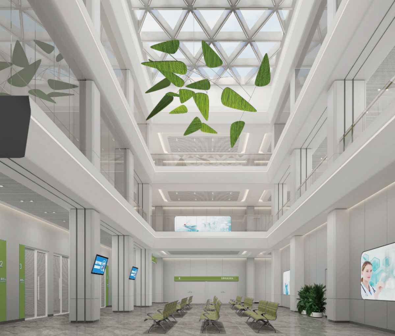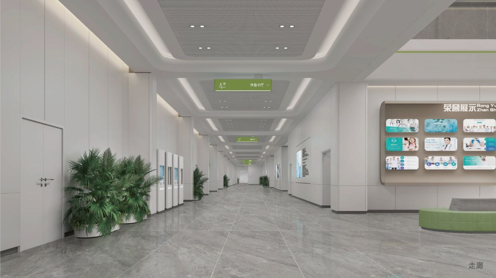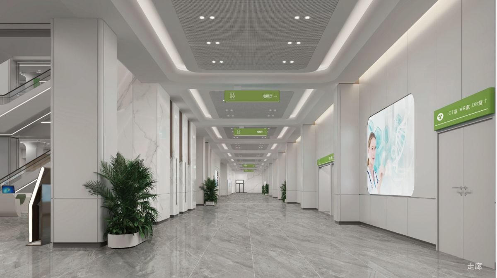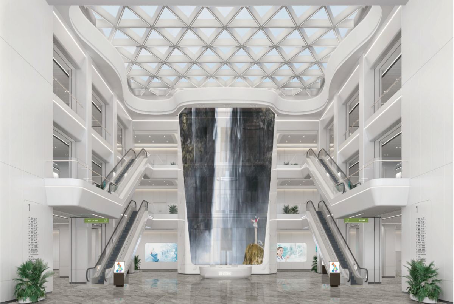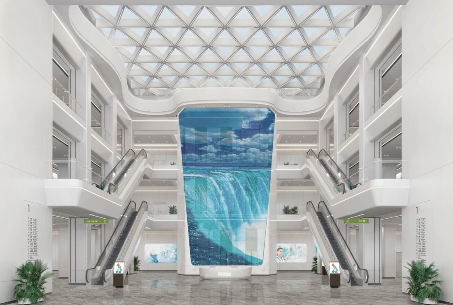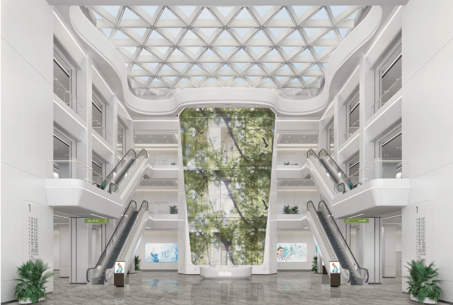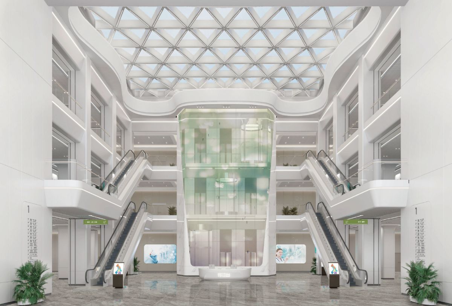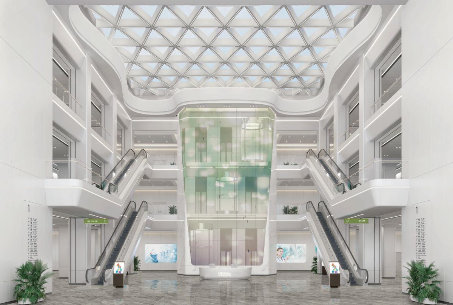Design of Public Service

Projet
Introduction
Central Hospital of Liaoyuan
Project Description
Project Name: Central Hospital of Liaoyuan
Location: Liaoyuan City in Jilin Province, China
Area: 70000m2
Design Company: Shanghai Wufang Architectural Design Co., Ltd.
Designer: Zhao Siwei
Participants: Liu Xiaoguang, Yang Shaoliang, Du Jiao
As Covid-19 rages all over the world, higher standards have been put forward for the design of medical spaces.
Central Hospital of Liaoyuan is a large 3A hospital. The architectural design of hospital was to be carried out in strict accordance with the medical needs and professional medical process. Considering its innovation aspects and warm medical atmosphere, designers need to achieve the balance between interior design and spatial function for a new, active, healthy, flexible and humanized space.
Stepping into the lobby, we see clean and comfy matt white metal panels and a central sightseeing elevator with single-sided LED screen, rolling health-themed videos and musics to convey health messages to patients. The Pozidriv day lighting grid ingeniously combines the lighting with the structure, which not only brings natural lighting to the lobby, but also has certain shading effect. The deputy hall also adopts the same form and design, while the installation art of plants is hoisted in the center of the ceiling, which represents life and hope.
The walls of medical avenues, are all made of white and clean metal panels, and set up some display areas for medical culture and technical introductions of different departments. The linear dim light of the ceiling, forming a sense of rhythm. The corridor of the inpatient department is simple and bright, with linear dim light on both sides of its ceiling which provides soft and comfortable lighting. The entrances of wards on every floors are in different colors of Morandi to adjust the mood of the patients. The medical corridor uses wood-colored metal panels as the ceiling to wipe out the tiredness of medical staff.
The Sorrento color is the main color in the ward, which conveys a natural and peaceful atmosphere, and contributes to stabilize emotion of the patients. For creating a warm home-like environment, various lighting have been adopted in its lighting design to meet the functional requirements of different periods.
.png)
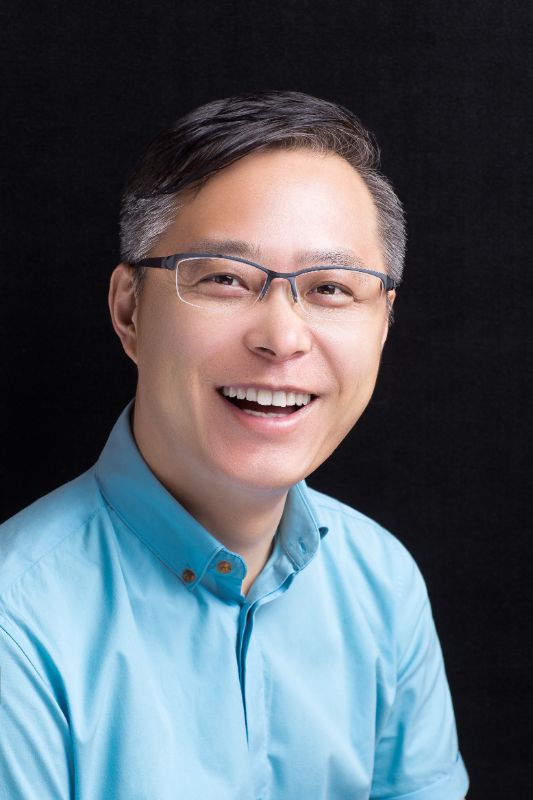
Design by Wufang (Shanghai) Architectural Design Co., LTD
There is no way for a gentleman to have a good way.
Wufang (Shanghai) Architectural Design Co., Ltd. is a professional full-dimensional design company with international vision as the height, operation as the core, value innovation as the driving force, culture as the root and foundation, and focusing on the future. Provide forward-looking business design solutions for partners in various industries. Over the years, his works have won many awards.
The founding team has accumulated many years of experience in design, planning, marketing, marketing, technology and other aspects. With the full chain service mode, double polish each project work from space to time. At the same time, with the mode of "whole life cycle design + EPC design general control", with professional resource platform ability and service, the project can fully guarantee the healthy growth and sustainable development ability of the project, so that it can truly become the sharp spokesperson of the enterprise image, and bring more possibility for its market-oriented operation.
It is characterized by cultural empowerment, ecological guidance, altruism and more commercial and social values for customers.

