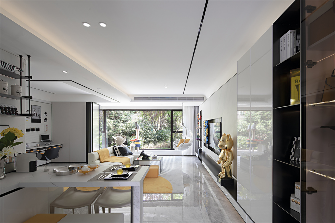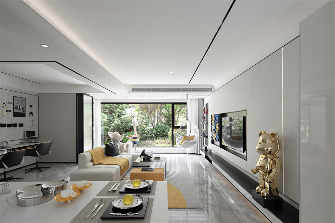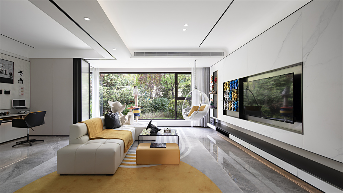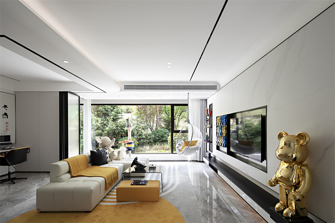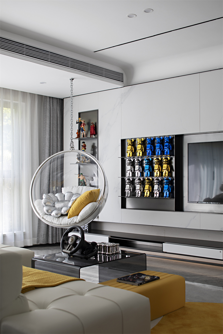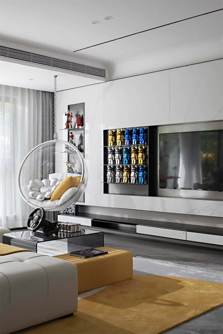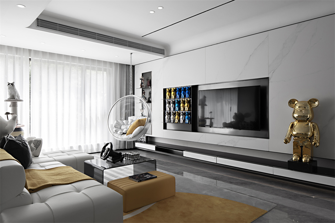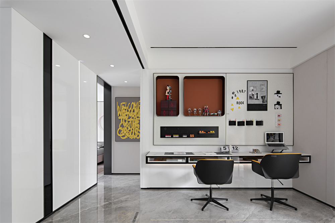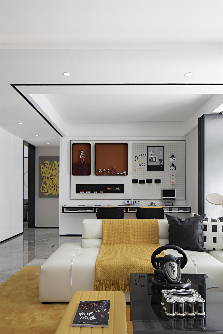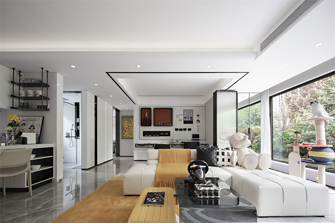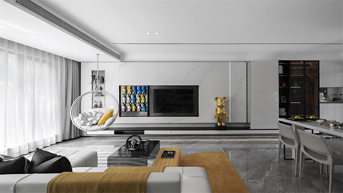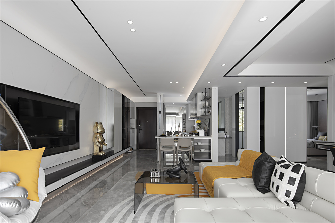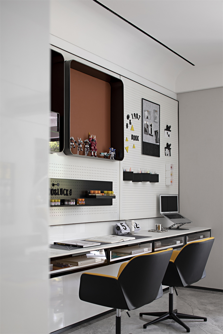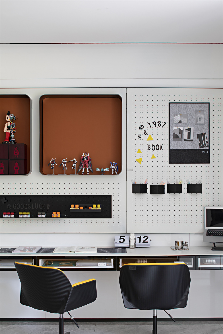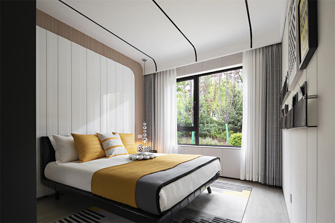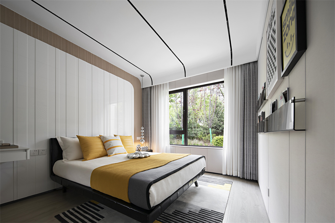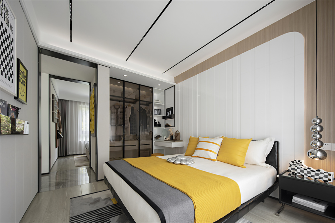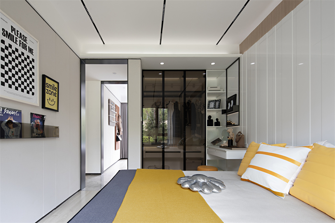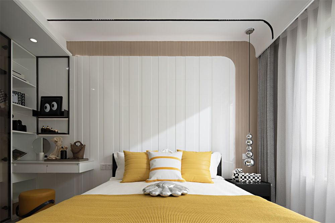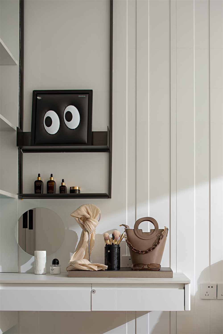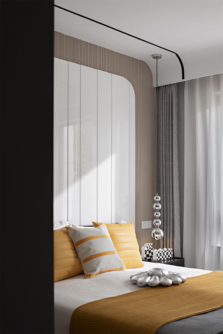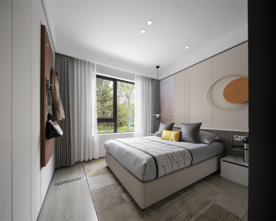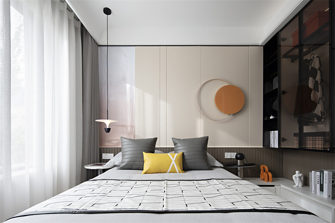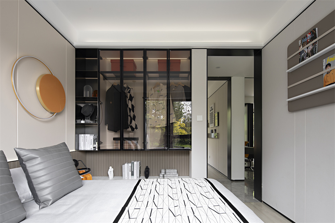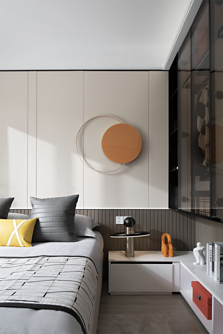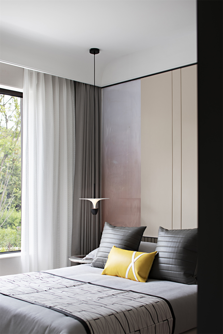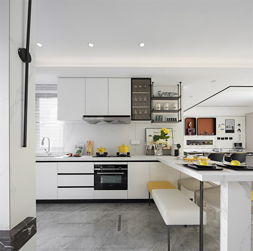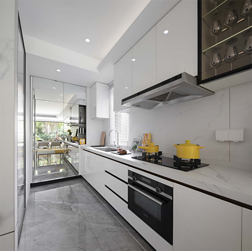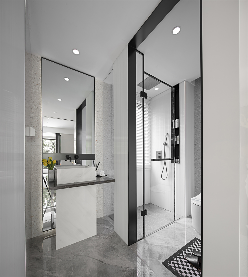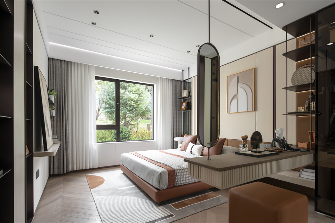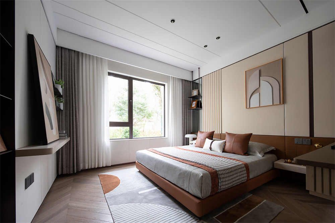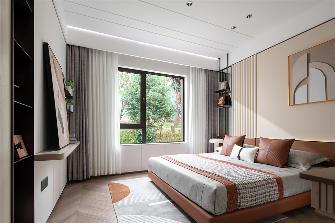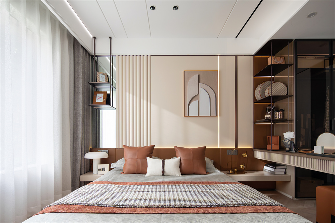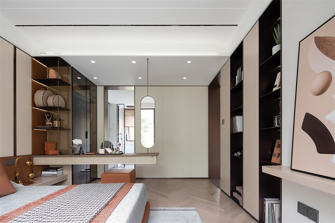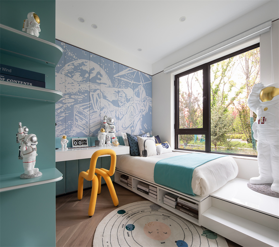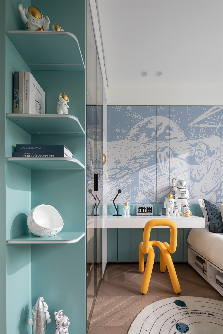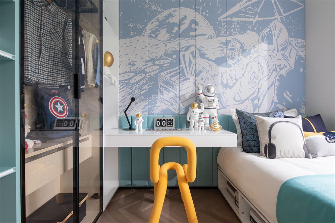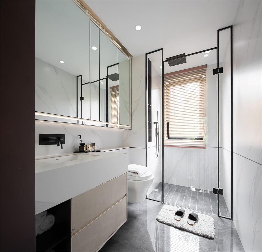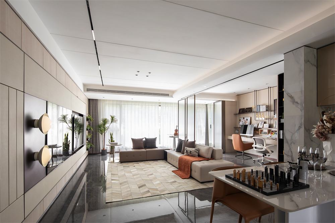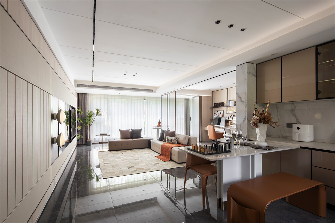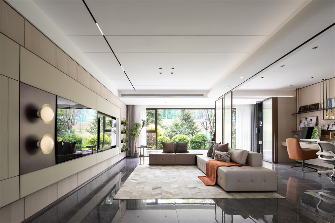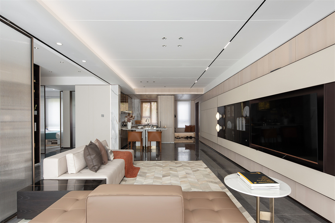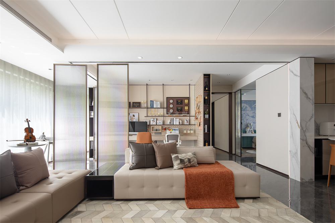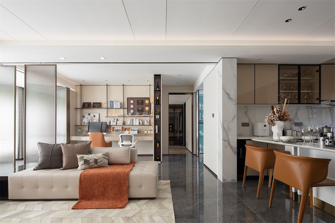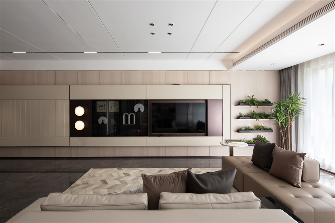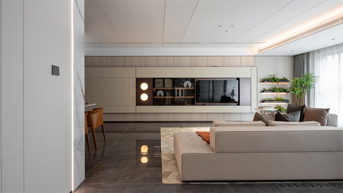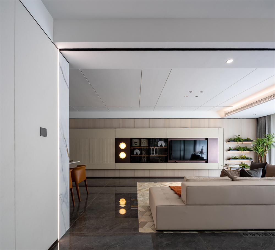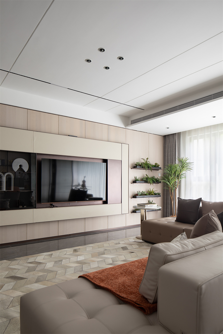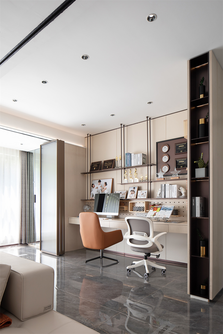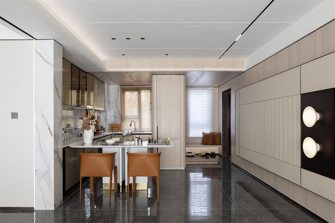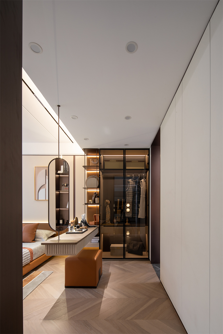Design of Model Room
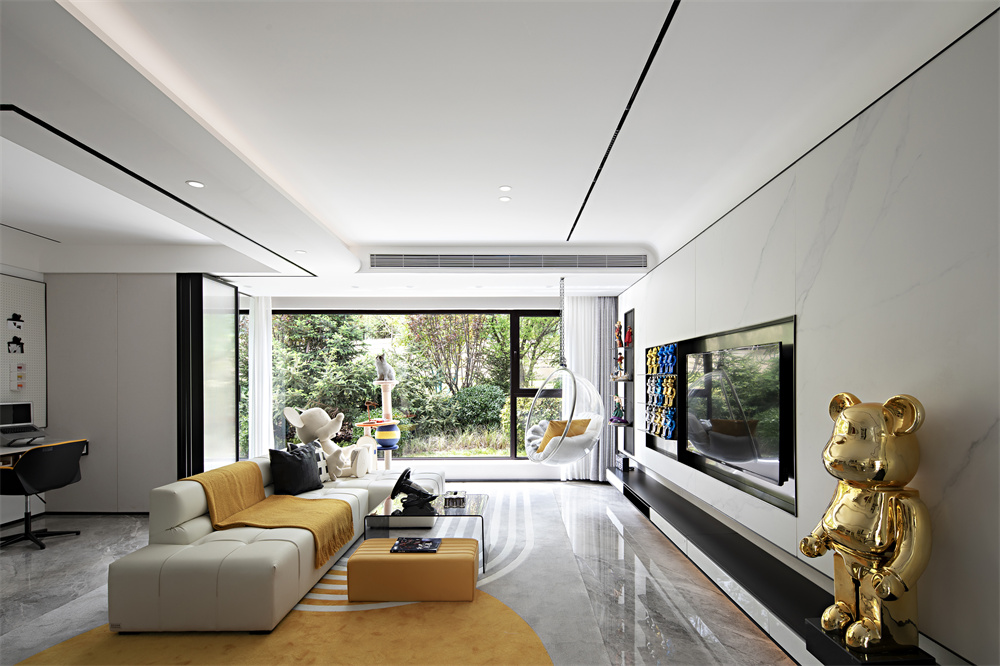
Projet
Introduction
◆ super hall "living room, kitchen + X", the use of variability space, to meet the needs of different scenes of life
◆ space set super storage, to meet the storage of family items, visual beautiful not messy
◆ super large gift balcony, open indoor space, express personality preferences ◆ dynamic and static separation of the room layout, mutual interference, protect privacy
98 ㎡ model room to build- " fashion sense. Comfortable wind " two people's home
◆ The whole space with simple gray and white as the background, creating a modern and simple temperament, bright yellow embellishment, forming a sharp contrast with the space base, triggering the tension of the space, but also inject a leap into the space, enriching the level and expression of the space.
◆ unique design sense of sofa pillow, side table, hanging chair and artistic ornaments, seems to be casually placed in the space, in fact, all through careful design consideration, cleverly enhance the artistic tone of the space.
◆The bedroom continues the integral tone of the guest dining room, and the space tone is harmonious and unified, sending out the beauty of the coordinated balance.
◆The color collocation of the second bedroom continues the design style of the master bedroom. Delicate and compact, but also elegant and comfortable.
◆ When the living room and kitchen space are linked, the dining space is transparent and bright, and the moving line is natural, with complete functions and open space. Wine cabinets, coffee and other utensils are complete, providing an excellent atmosphere for family gatherings, friends party, etc.
The 115 ㎡ model room is built- -a delicate and elegant family of three
◆The whole space of is based on warm warm coffee tone, the collision between metal and marble texture, the unique aesthetic feeling set off between cotton and linen and leather, warm and comfortable in the sun, green plants and hanging paintings in the space with modern modern Italian home furnishing show a unique artistic spirituality
The desk layer frame is full of carefree, the right Angle straight line is laid out generous and tough, simple lines and exquisite material technology, telling the poetry of space aesthetics and practical philosophy.
master bedroom overall tone is warm, the texture of the bed leather and cotton and linen reveals warmth and happiness, and the dresser on the side of the bed takes into account both functionality and comfort.
children's room, with cool blue is fundamental key, desk and bed clever union were together, maximum release space, promoted storage function, whole space is lively, energetic feeling is din.

Design by Beijing Chongwu Interior Design Co., Ltd.
Beijing Chongwu Interior Design Co., Ltd.
Chongwu Design is a professional organization focusing on interior design and supporting decoration. Since the establishment of the company, the company's ultimate goal is to meet and exceed customer expectations. Always adhering to the professional design spirit of breakthrough, innovation, unique style and perfection. Committed to developing a complete service system for the indoor environment of model rooms, sales offices, high-end hotels, high-end clubs and office spaces. It includes comprehensive services from interior consulting planning, plans, preliminary design, construction drawings to comprehensive project management solutions and overall effect optimization.
Over the years, we have served more than 300 well-known domestic real estate companies such as Wanda Real Estate, China Railway Real Estate, Vanke Real Estate, Sino-Ocean Real Estate, China Resources Real Estate, China Fortune Land Development,Longfor Real Estate, Sunac China, Greenland Real Estate Group, Jinke Real Estate, Road King Real Estate, CIFI Holdings, Chongqing Sincere Holdings, Fujian Zhengrong, Jinhui Group, Shimao Group, Poly Group and Orshan Group.

