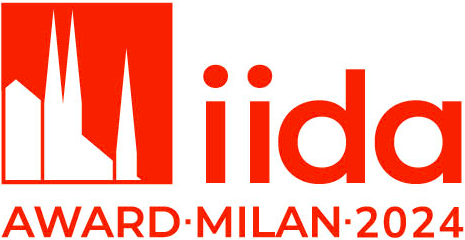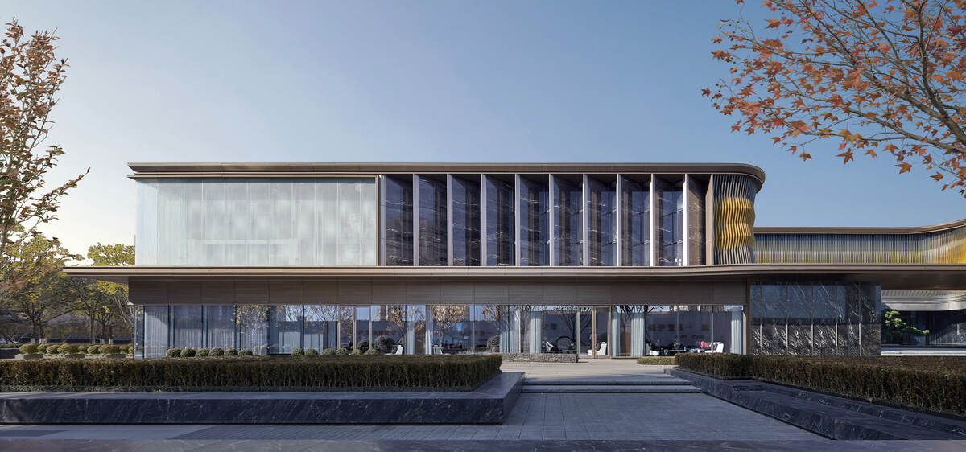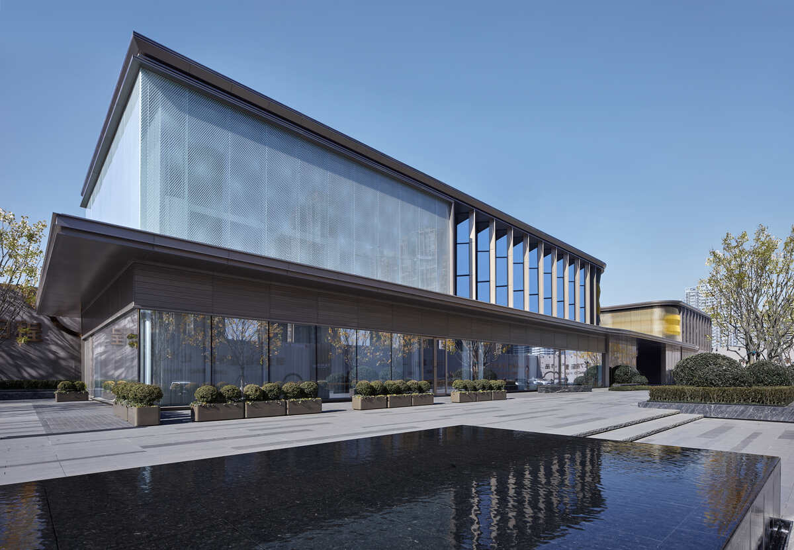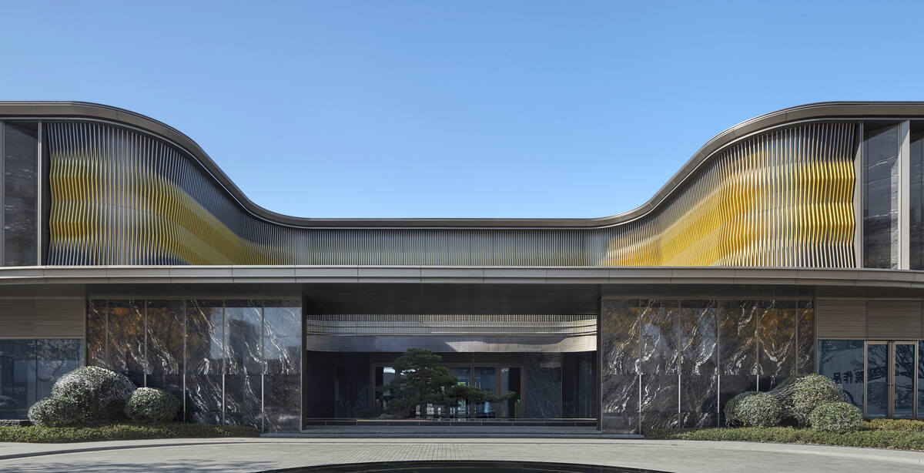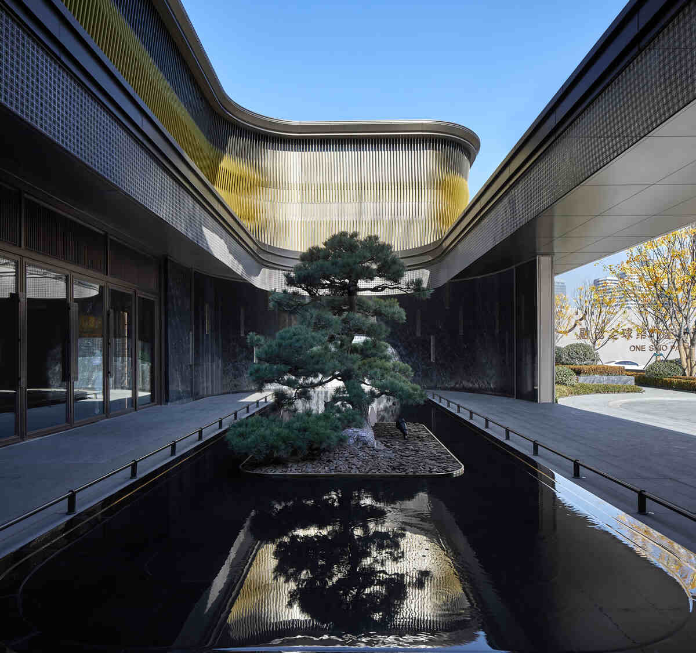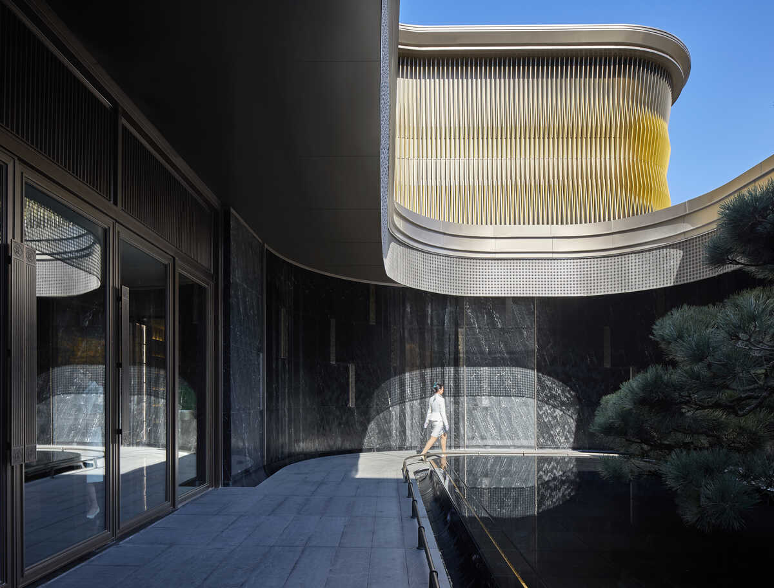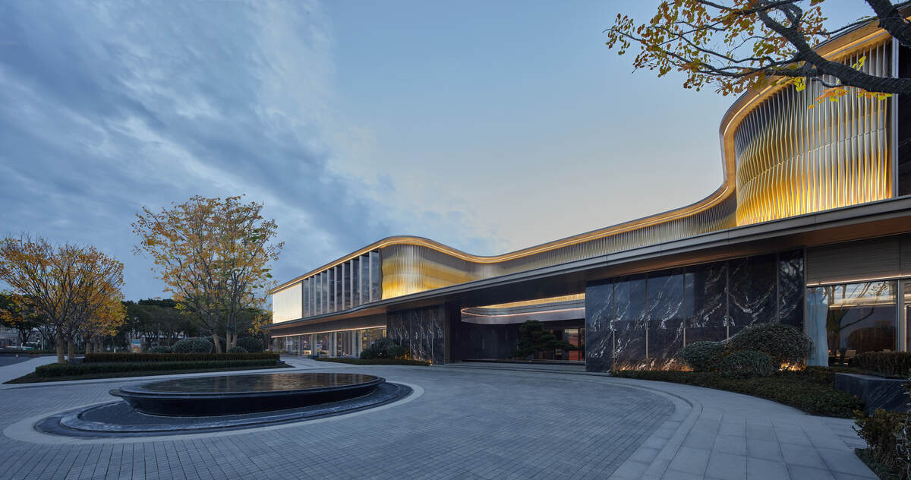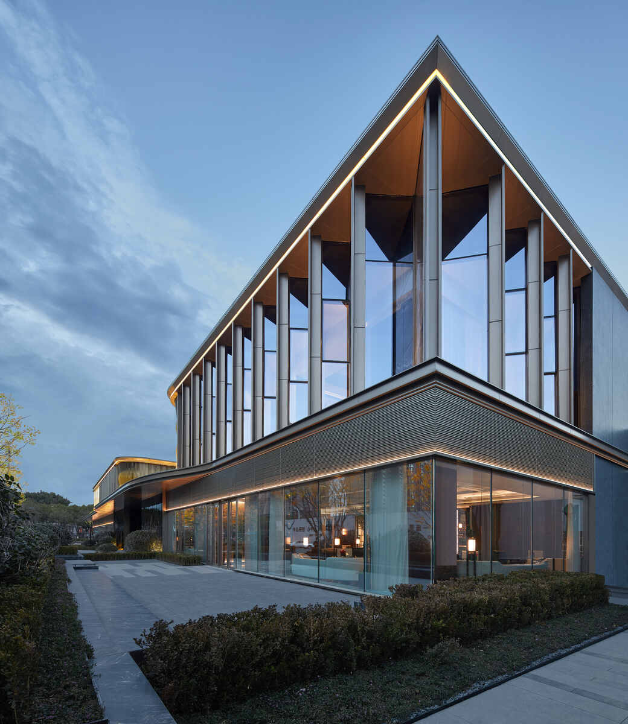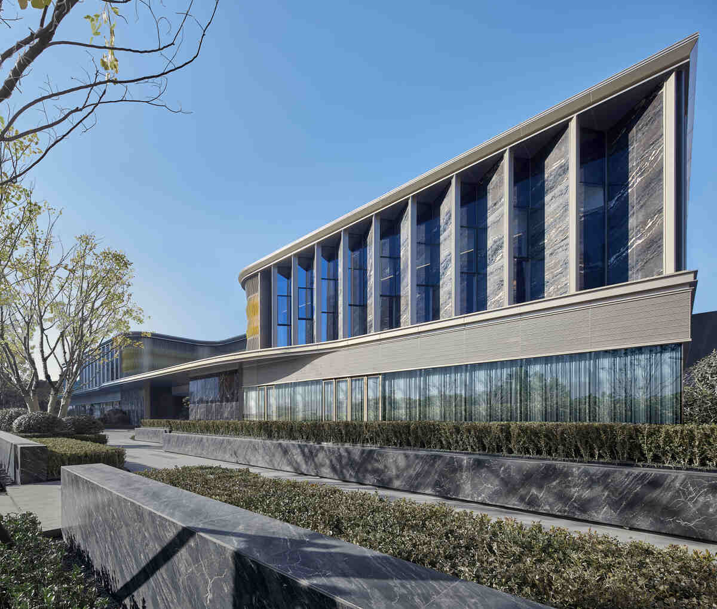Design of Real Estate Sales

Projet
Introduction
Reading Land / Main City Core The project is located in Liangxi District (formerly Chong'an), Wuxi City. We hope that through the overall construction of the project, we can inject new vitality and improvement into the plate, and re-awaken the historical status of the area in the city center. In this case, we have combined the specific urban background and supporting resources of Chong'an, and proposed the "i+" model of "complex minicity", which we hope will be the latest presentation of the value system of No. 1 Courtyard. Building a city / A city is a home • A composite mini city This case has a total of 4 plots with different plot ratios and cannot be balanced. To provide a natural foundation for building a complex community, we will build the four plots together, conform to the urban texture, and use the surrounding resources to form: "multi-group" "multi-group" A composite Mini City with a "multi-product" format. First of all, I hope to start from the natural resources of the city, build an urban greening system with four belts, one center and one ring, set greening axes on both sides of major urban roads, and set up pocket parks at the four corners of the center of the four plots to form an open green heart. , and finally connect the central landscape of the four plots to form a green ring, forming a complete urban greening system. Commercial and living facilities are set up along Lixiang Road, Guangji Road, and the planned road on the west side of the base, and the greening system is used to create: "micro" park, soften the community boundary, create a complete community supporting facility, and form a scene commercial interface. City-level supporting system. Demonstration Area / Concept and Spatial Strategy The demonstration area is located on the east side of Block C, close to the junction of Lixiang Road and Xihu Road. It is the most obvious project name card of the whole project, and it is also a new city name card of Liangxi District, Wuxi. What you see is what you enjoy in the project demonstration area, not only adhering to the architectural aesthetics of hidden luxury, but also carrying a living space with real content. Drawing on the urban luxury and hidden attainments that represent peaceful living, and following the design concept and spatial expression of the resort hotel, we seek a new way of life for contemporary high-net-worth individuals. In the box that is inwardly wrong, a champagne-gold metal grille is used to mark the main entrance, and a softer arc is used as a whole to reduce the sharpness in the transition of the stone on both sides. For the details of the grille, we use a combination of low-key champagne gold and bright champagne gold. At the same time, each grille is spliced with two triangles, and the final effect is a delicate visual change of color and level. On the southernmost side of the façade, which is also the façade facing the city's main road, Xihu Road, we hope to present some indications. We adopt the design of double-layer printed glass. There is an optical illusion. Add a ray of light to the dim surroundings at night with lights. Demonstration area / hotel-style home flow The exhibition area is the sales office in the early stage, and the commercial + ceremonial home lobby in the later stage. The middle part of the first floor is the reception hall, and the left and right sides are the negotiation area and the coffee bar/bar. The left side of the second floor is the model room area, and the left side is the Private banquet hall. The home lobby uses a roundabout to form a hotel-style drop-off area, so that residents can elegantly park under the corridor when they go home by car, so that they can arrive home without rain. Let residents immerse themselves in physical and mental comfort and pleasure at the moment of returning home, and fill life with natural calm and comfort. The drop-off area and the home lobby use the excessive use of entering the courtyard, aiming to create a sense of detached and noble courtesy for the host returning home. The water garden is bright, and the light and shadow are whirling. Through the combination of light and shadow in the courtyard, different changes are used at different times, adding a sense of surprise to the entire passage. Pedestrians' sight lines are also guided to the front of the lobby in an orderly manner, increasing the sense of etiquette in the longitudinal direction of the space. Material ingenuity / Create exquisite aesthetics Compared with other commonly used facade materials, the aluminum alloy material derived from the modern manufacturing industry has the characteristics of fashion and luster, which is in line with the temperament in the context of the new era. The design uses the combination of black and gold ingeniously in terms of materials to highlight the sense of value while adding a mysterious and connotative tone to the whole.

Design by PTArchitects
Shanghai PTArchitects was founded in 2003. It is a founding member of the Chinese organization of PT DESIGN, a foreign-funded architectural design brand in China, and a Chinese partner of the world-renowned design brand Australia PT DESIGN Co., Ltd. After more than ten years of development, Shanghai PTArchitects has nearly 1,000 elites in the design industry in China, with divisions in Chengdu, Beijing, Nanjing, Hangzhou and Wuhan. With its continuous innovation ability, Shanghai PTArchitects has become an outstanding solution design company in the industry. In the tide of urban development in China, Shanghai PTArchitects and its partners adhere to the design concept of "design leads life, construction realizes ideals", and jointly Create beautiful city business cards and livable communities. Shanghai PTArchitects focuses on the professional services of high-end urban development products. In the fields of architectural design, landscape design, interior design, etc., based on the principle of "innovation, quality, and service", it is committed to working hand in hand with well-known urban developers in the world and China—— "Design, lead a better life". At present, on the basis of becoming a leader in high-end quality residential design in the field of urban development, Shanghai PTArchitects pays more attention to the design and operation of large-scale urban commercial complexes, the green energy-saving and healthy development of 5A-level offices, and the humanized design of five-star hotels. , Planning and design of characteristic towns, urban renovation, and renewal of historical and cultural buildings. Shanghai PTArchitects is committed to comprehensively and meticulously understanding the owner's needs in the design process, with a high degree of originality and rich experience in quality projects, to increase the premium rate of products, and by providing customers with comprehensive and professional comprehensive solutions and excellent design Service experience, establish close cooperation and continuous mutual trust relationship with owners. Shanghai Porto's current partners include well-known global and domestic developers, such as: Vanke Real Estate, Greenland Group, Gemdale Group, Poly Group, China Merchants Shekou, China Overseas Properties, Longfor Properties, Sunac China, China Resources Land, Yanlord, China Jinmao, Tahoe Group, Seazen Holdings, CIFI Group, China Railway Construction, China Metallurgical Group, Beijing Capital Land, Zhengrong Group, Ronshine Group, Blu-ray Real Estate, etc., the design business has spread all over the country in 28 provincial-level administrative regions, nearly Hundreds of cities.
