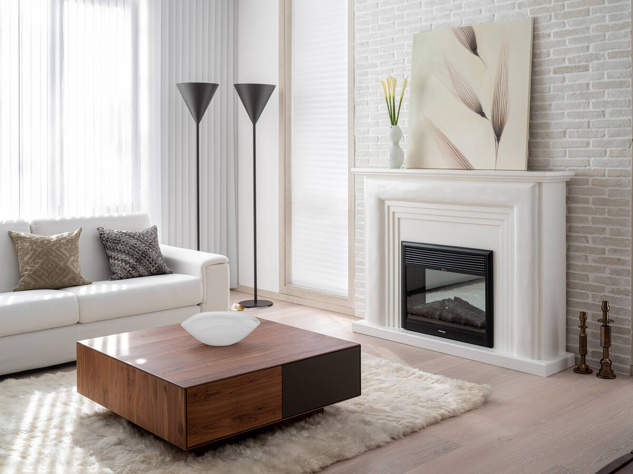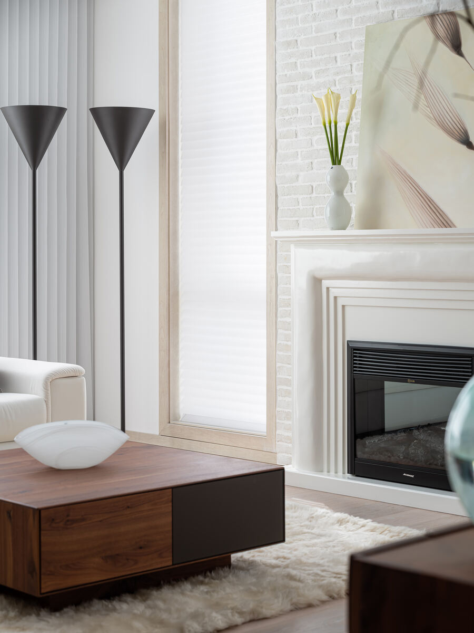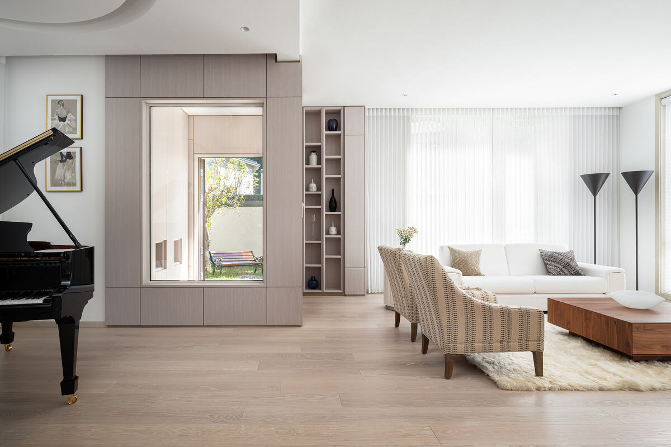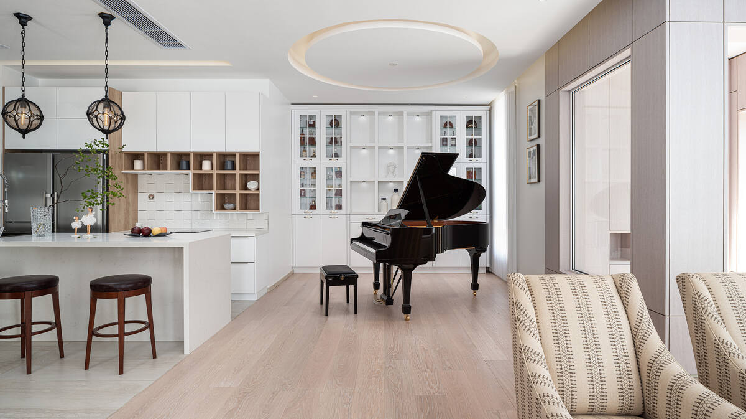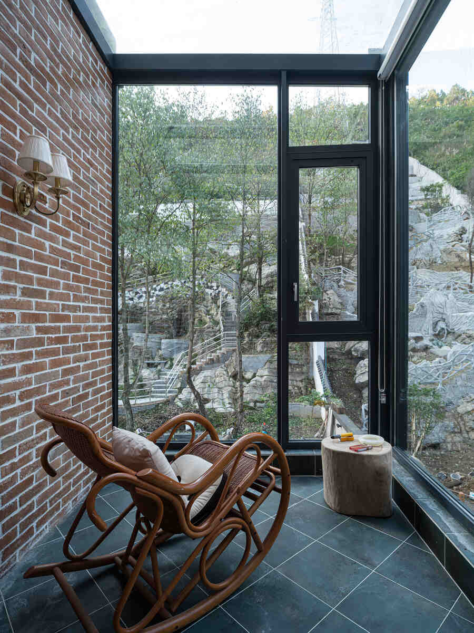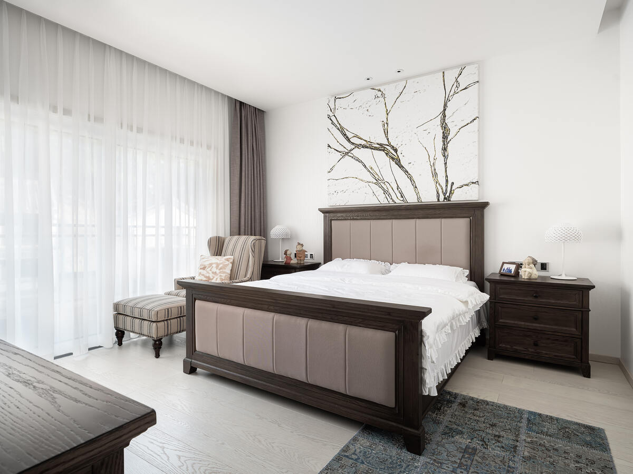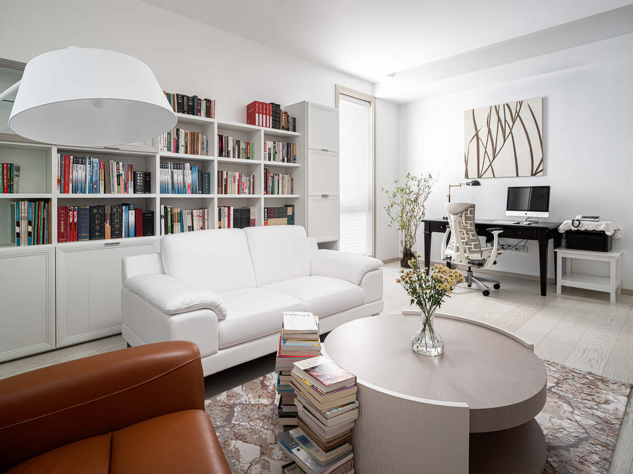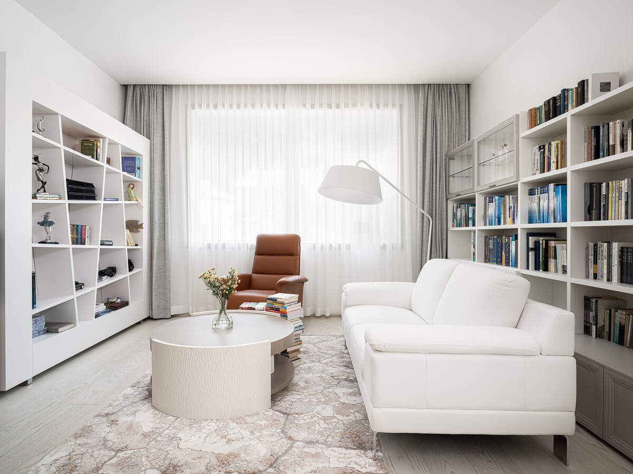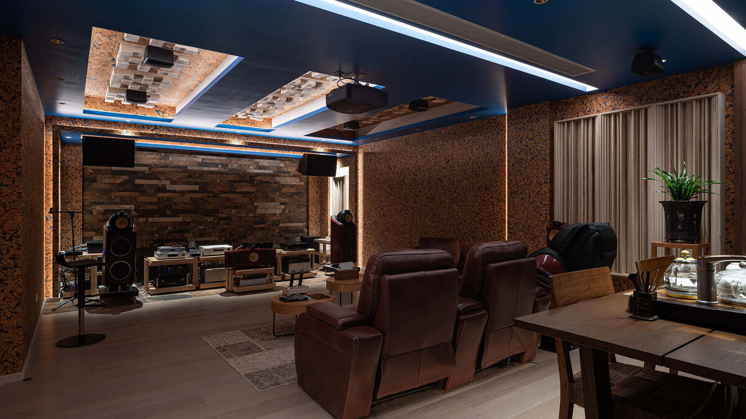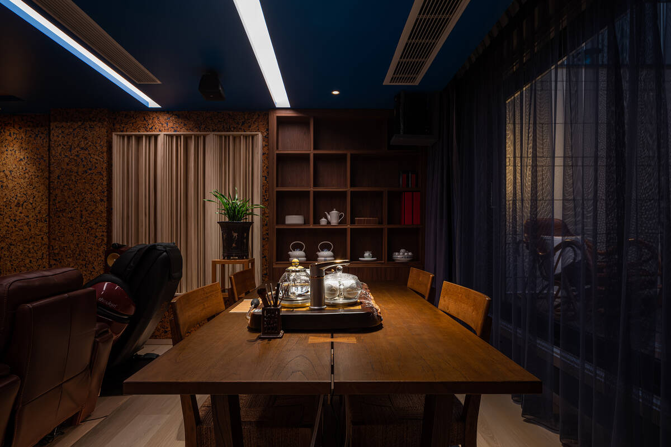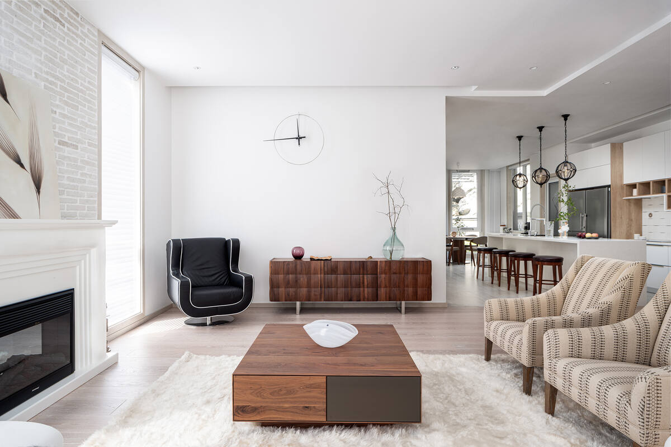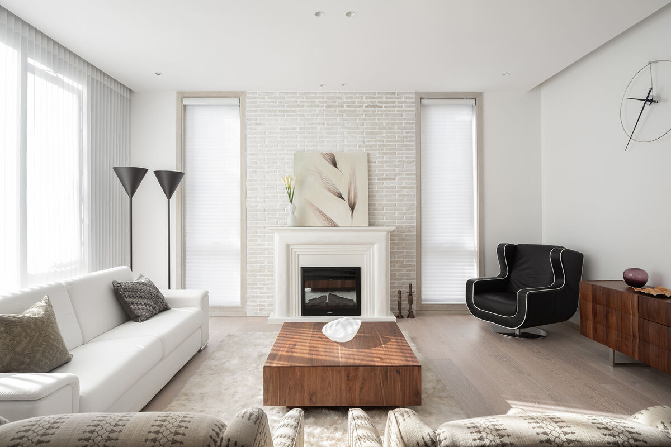Design of Villa Space
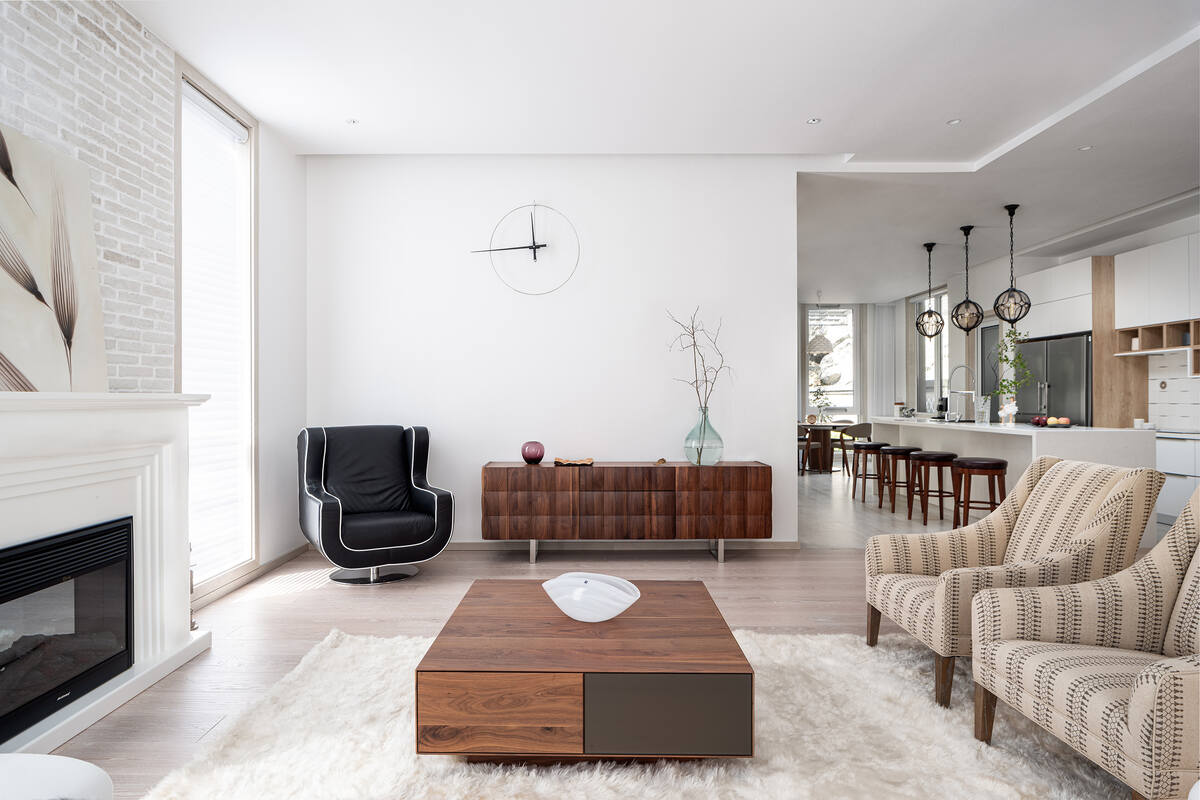
Projet
Introduction
This project is a private villa located in Zunyi City, Guizhou Province. Located in the northern reservoir ecological zone known as the "green lung" of Xinpu, the project is adjacent to the Swan Lake People's Park covering an area of 230,000 square meters, with a mountain theme park of 96,500 square meters, and the living water of the Sanba Reservoir ringing the project with 22,300 square meters of super wide water. Inspired by its the natural beauty of the surrounding area, this project design concept integrates nature and art to create a warm residence, so that the mind of the occupants can be soothed in the busy life.
This house is built for a family of three, because the owners love music and travel all over the world. "A sense of casualness, piano, communication, sense of space, interactivity, simplicity, the nordic, aesthetics and practicality at the same time, the connection of beauty and practicality, storage space" etc. are some keywords given by the owners to us. Based on the integration of Northern European and Japanese atmosphere. In the design of the interiors, a modern minimalist architecture was chosen with a combination of the light resort style in the garden to create a stylish, simple and elegant quality of life.
When creating spaces, the design team stays as close as possible to the warmth, honesty, and timeless beauty of natural materials — tile slabs, natural marble, wood finishes, and solid wood flooring keeps the space unique and textured,the appearance is calm, but it carries the richness of life.In terms of color tone, the entire building space adopts white and log colors to create a Nordic slow-paced living atmosphere, while the furniture furnishings add high-quality mahogany furniture, aiming to bring out a touch of delicacy in the simple space. As the main element of the entire architectural space, natural light enters the interior through the courtyard, garden and large glass windows, allowing the interior and exterior to be interconnected and presenting diverse spatial layers. Following the principle of visual continuity, the designer consciously creates the boundary between interior and exterior, and the special shape and glass application of the entryway allows the transfer of sight to produce two worlds outside and inside the door. In addition, the garden landscape is reflected into the interior through the floor-to-ceiling glass, allowing interaction between the interior and exterior with a unique natural experience.

Design by Guojian,Yao
Guojian Yao was graduated from college in 2009 and officially entered the interior design industry to become an interior designer. In 2015, he joined Guangdong Xingyi Decoration High end Group as Creative Director. In 2016, he consciously changed the design project from quantity to quality. In 2017, he started to establish an independent interior design studio, focusing more on the exploration of space design. In 2018, he went to Beijing Tsinghua Academy of Fine Arts Interior Design Advanced Seminar, and in 2019, he went to Tokyo University of Fine Arts, Japan for a study tour.


