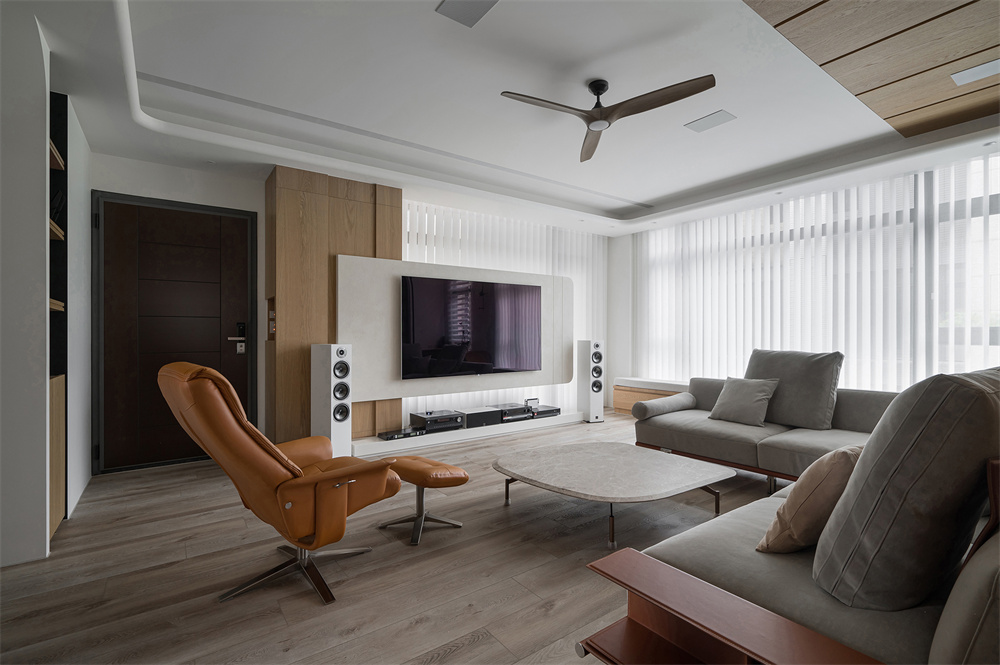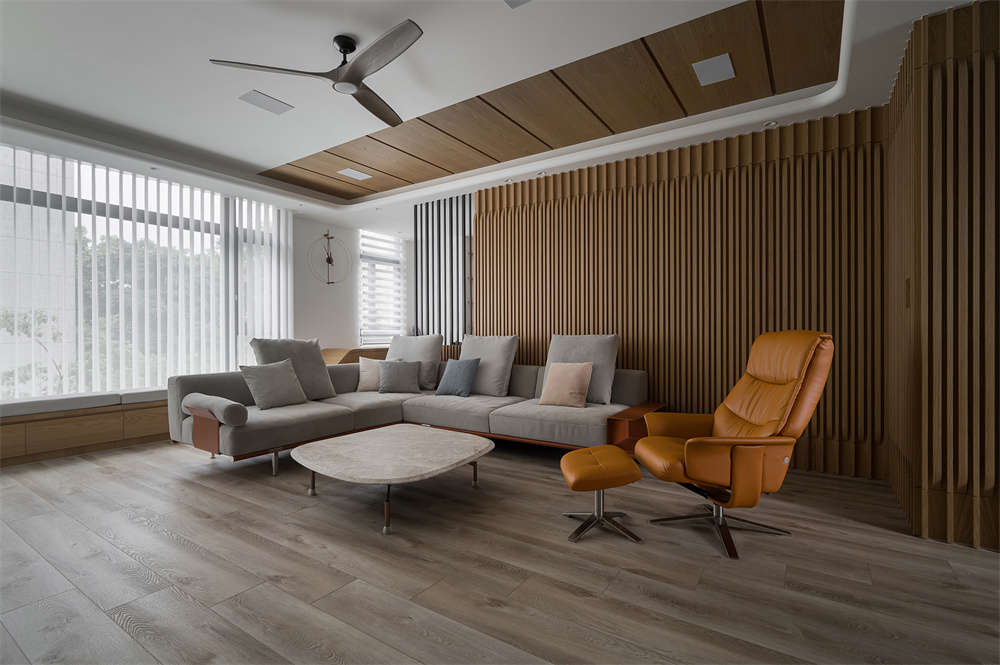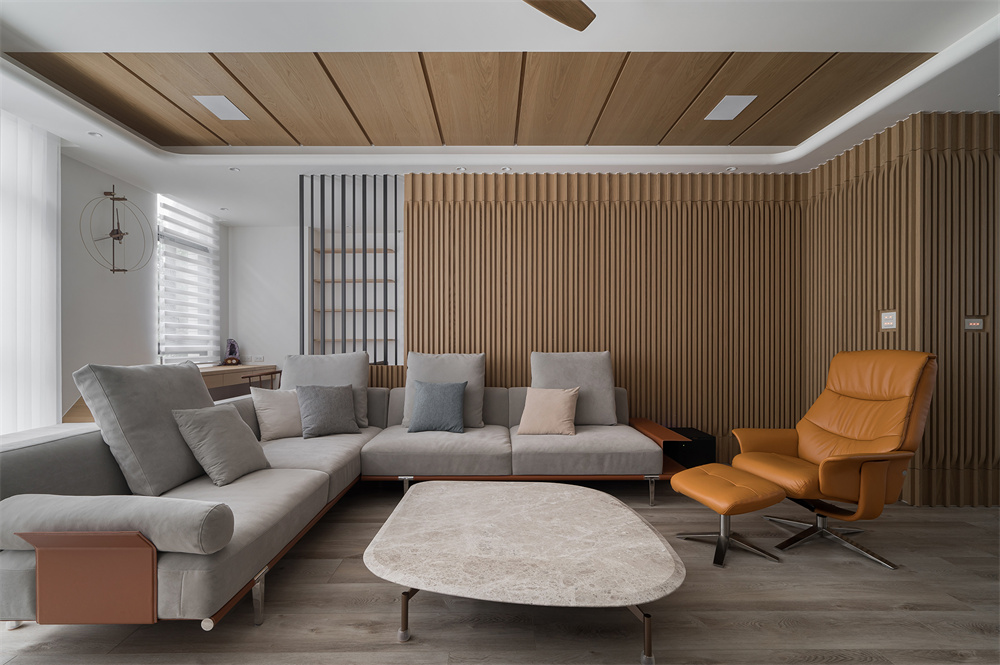Design of Residential Space

Project
Introduction
With a multi-layer spatial hierarchy, the three-story house creates a clear separation between the public and private spaces. An open layout opens up the space and ensures a beautiful interplay of light and shadow inside a space. A cozy living space is created by incorporating warm and mellow wood accents. Simple and refined lines build the framework of the space. An assembly of geometrical shapes creates the strength of simplicity without diminishing the layers.
In the living room, the L-shaped windows offer an abundance of natural light. Instead of a full-height wall, the TV wall extends horizontally with the column on one side as a supporting point. The empty spaces above and below the TV wall create a sense of openness and transparency, allowing for a seamless flow of light and visually expanding a room. The couch sits next to the tall, vertically oriented floor-to-ceiling windows, providing the homeowner with a cozy nook to enjoy the view. The couch is extended into a desk with a smooth curve. The difference in floor height helps visually separate the spaces. The wall behind the sofa is made of wood, creating a sense of visual stability. While injecting Japanese aesthetics, the doorway to the staircase is hidden to outline a neat space. The dining room and kitchen are located on the same side. Large storage cabinets provide privacy in the dining room and offer ample storage space. Gray and white introduce a modern and simple tone in the space.
Upon entering the bedroom, the warm earth colors create a comfortable sleeping environment. The smooth circular traffic flow creates flexibility and ease of movement. On the display shelves, soft curves add a touch of elegance. The furniture's rattan element engulfs the room in rustic charm.

Design by Kai Yueh, Wang










