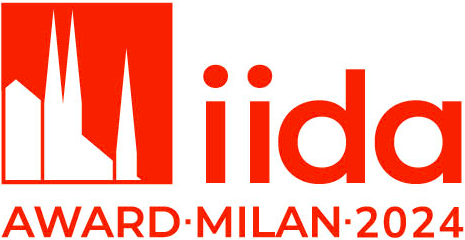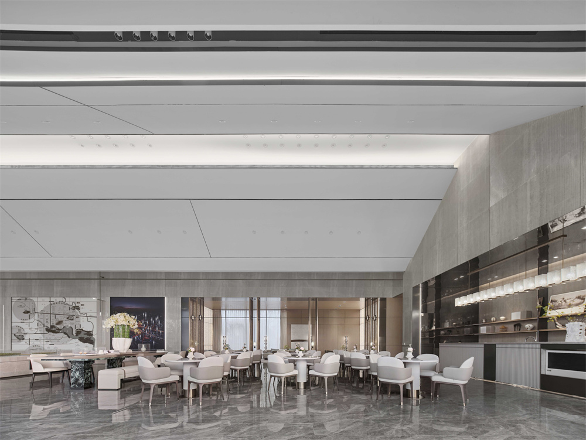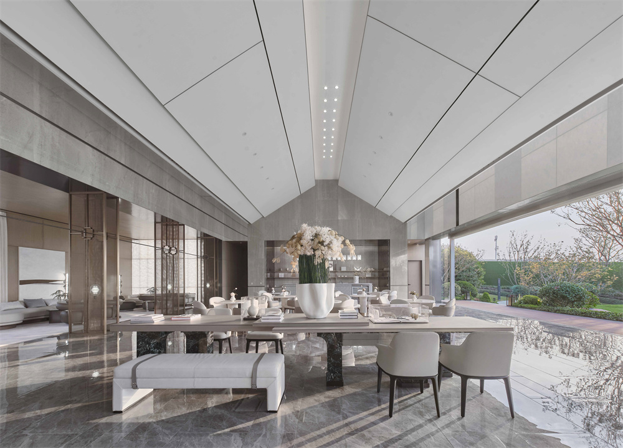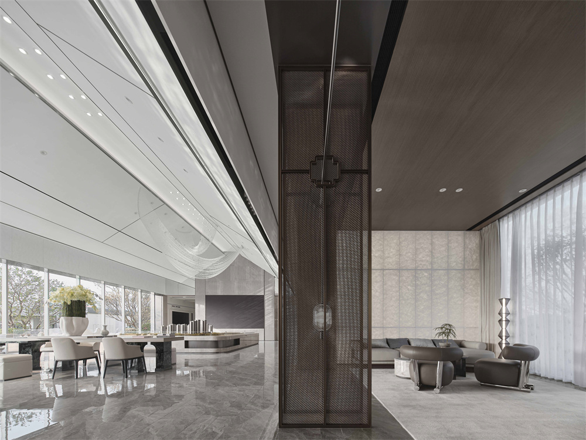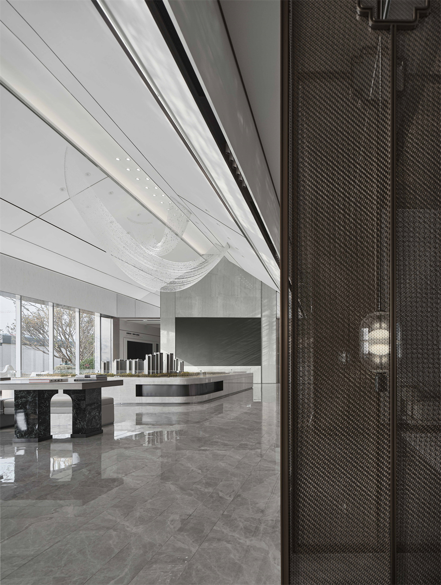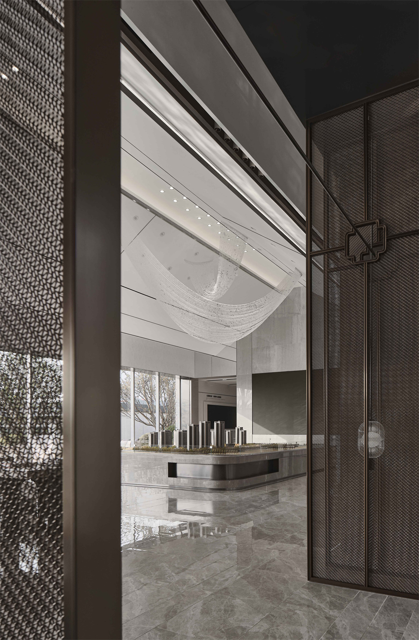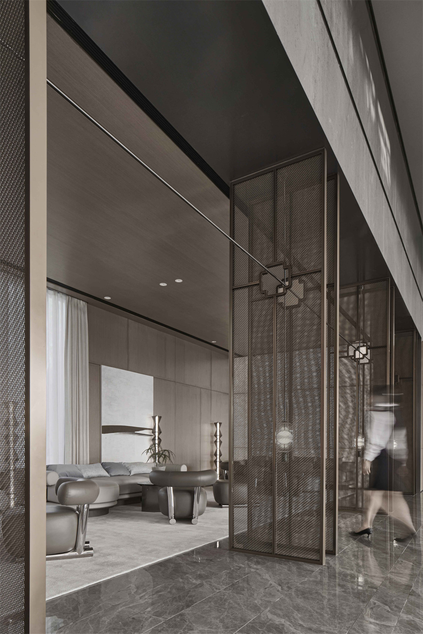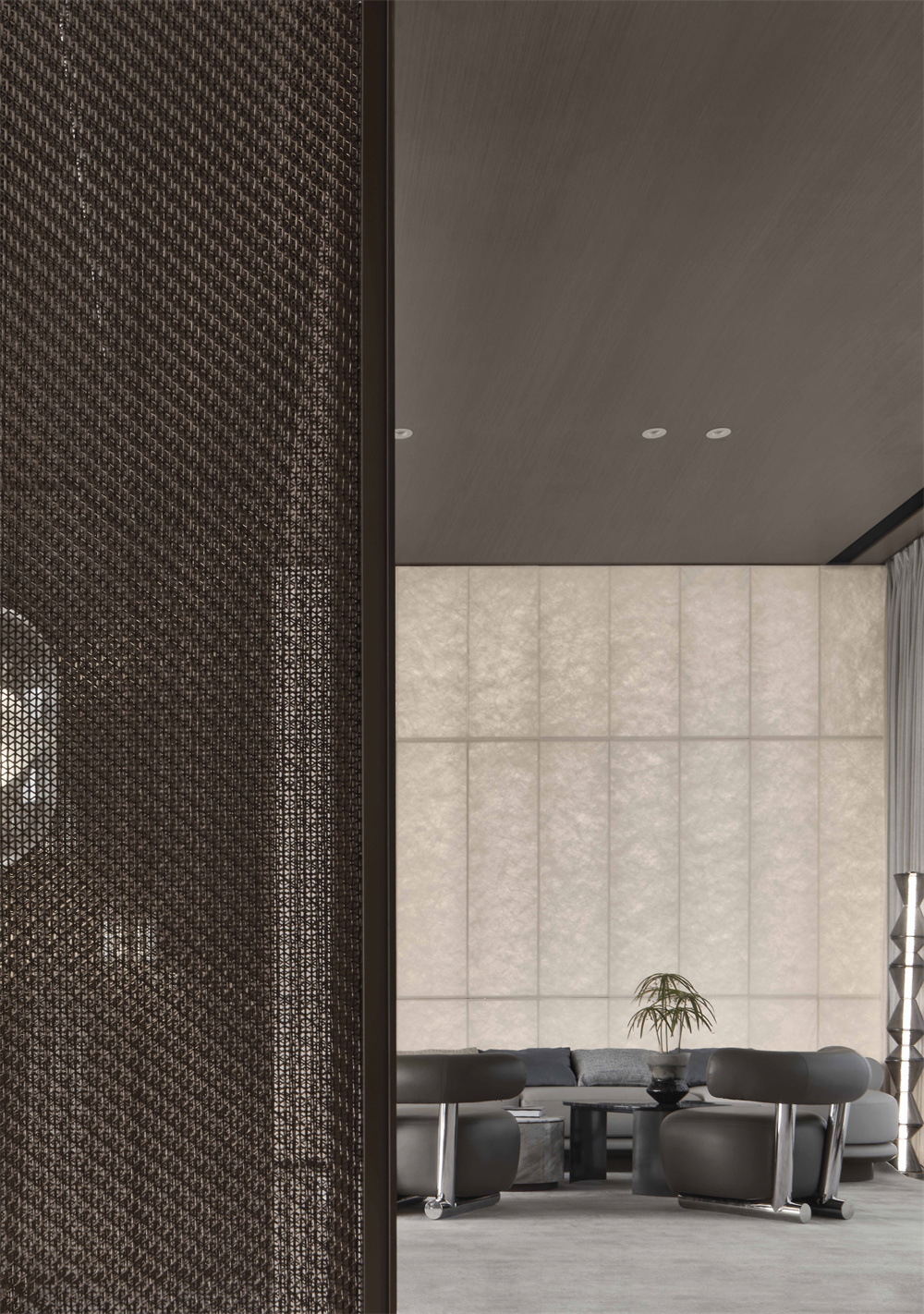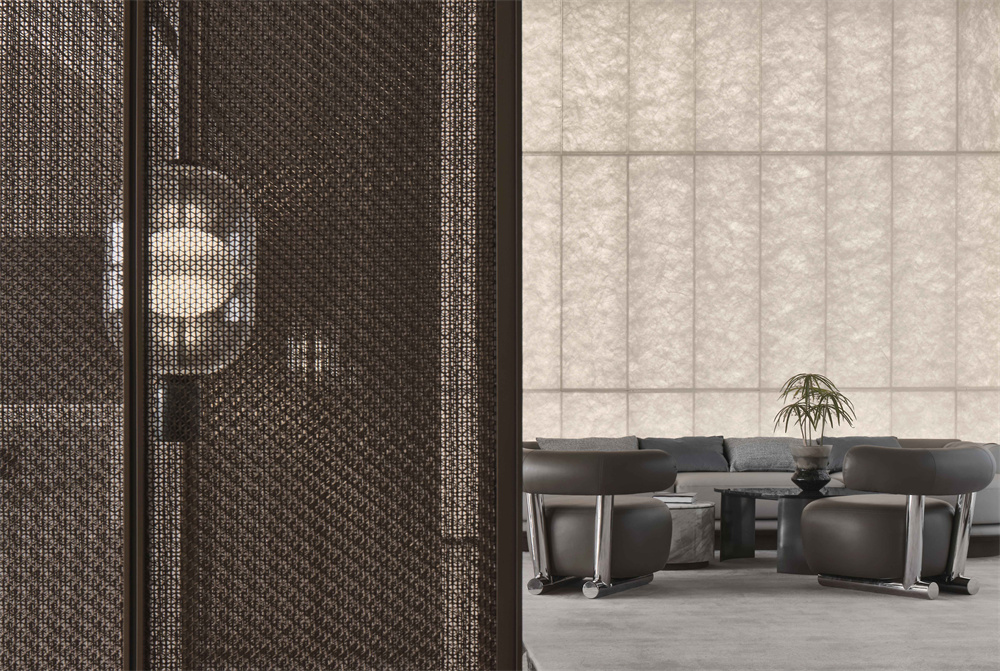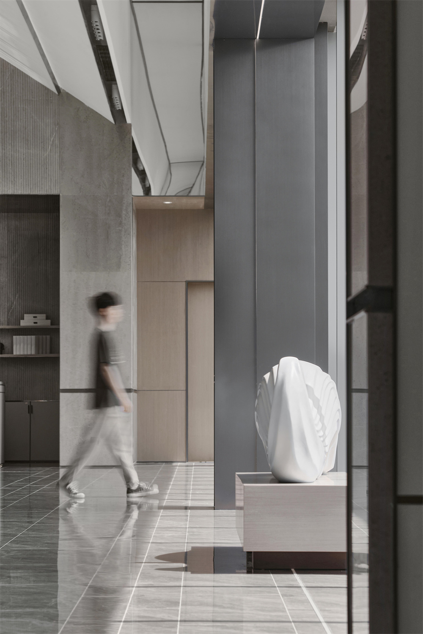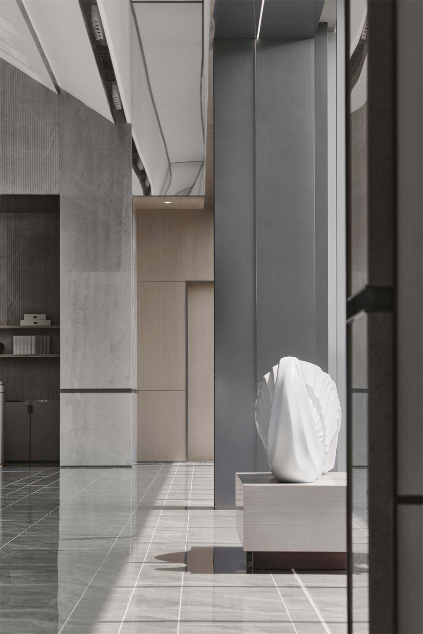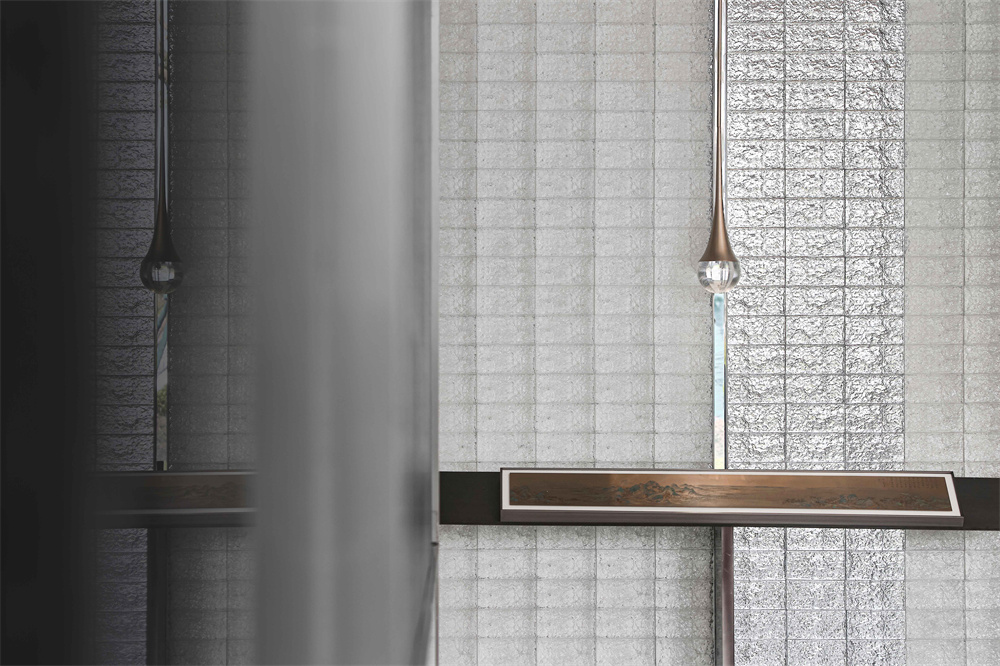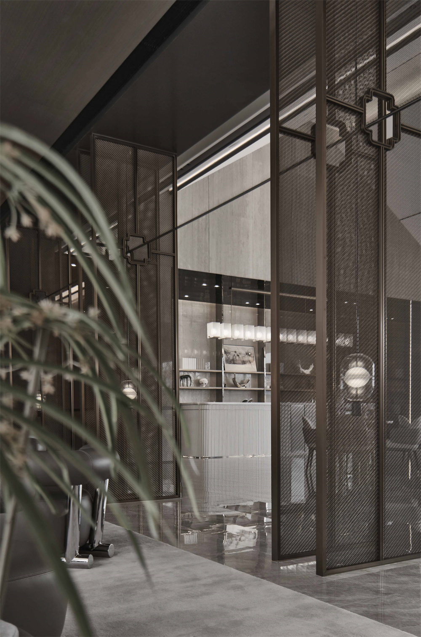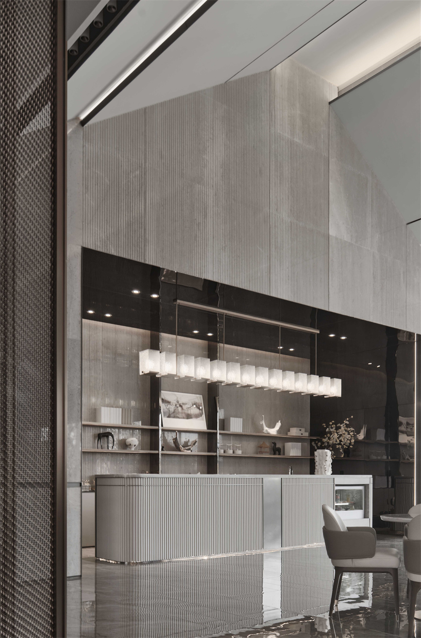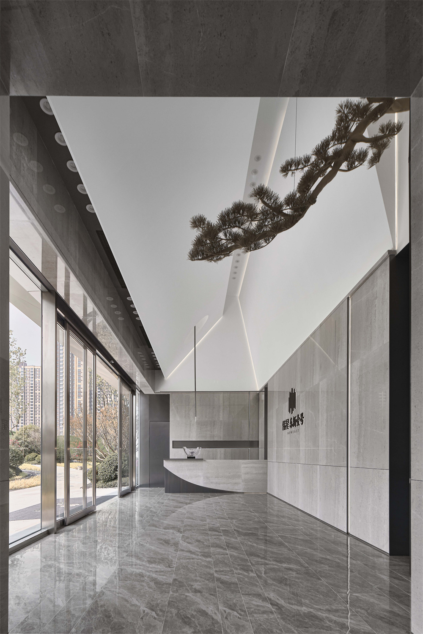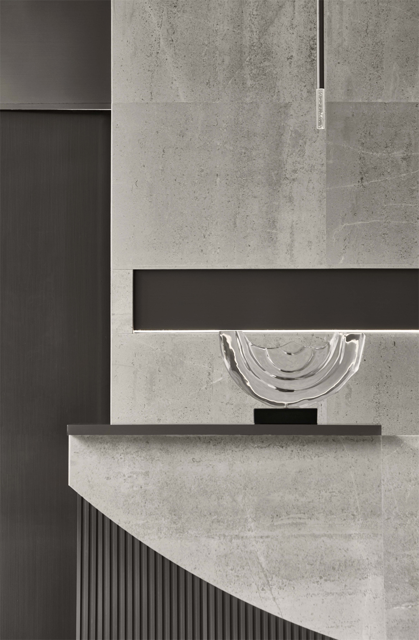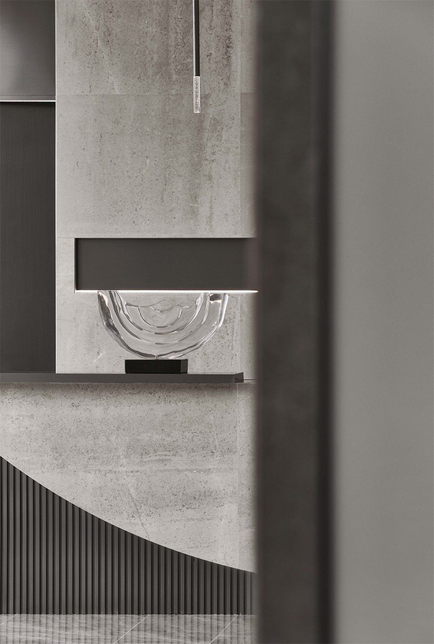Design of Real Estate Sales

Projet
Introduction
The indoor impression of Chinese architecture-pitched roof is one of the most characteristic symbols of Chinese architecture. Because successive generations continue to deduce, from complex to simple, from the building to the interior.
For a modern“Box”-shaped building, how to deduce the leather roof? First of all, the layout: combined with the landscape before and after the building, indoor reception by the front hall, the Middle Hall brand Hall courtesy, and then to the model area to meet visitors negotiation area. Form a three-way interior layout.
At the entrance hall, the structural luminaires derived from the architectural components form a relationship with the pitched roof. Turning into the brand area, the Yingke pine metal sculpture stretches out from the ceiling in a welcoming manner. The wall and the ground of the same color gray stone formed a unified overall architectural sense. The small slope roof of the foyer, a collection of lighting, air-conditioning equipment, artwork components, to achieve the unity of function and aesthetics. Bypassing the brand Hall and entering the hall part of the whole space, the curtain wall facing the interior landscape can be opened and closed in the form of folding doors.
The lobby, with its usual large pitched roof along the long side of the building, features large, crisscrossed crystal ribbon-shaped art pieces, like Huizhou's water, that move and float. In the middle of the sand table area and the negotiation area is the cultural exhibition stand of the whole space, which combines marble and wood, borrows the shape of mortise-and-tenon structure, and allows the two materials to be expressed in the form of architectural structure, and conveys ideas through form. D-zone visitors to the negotiation zone. Form a three-way interior layout.
To the left of the hall is the sofa negotiation area, separated from the hall by a metal screen. The Chinese flowering crabapple pattern on the metal net, has“The Jade Hall rich and noble longevity” the fine implication.
Sofa area, the use of wall lighting, lighting Dupont paper, the entire area lighting supplement, rice paper grain is very oriental charm. The use of the space against the scenery, symmetry, borrowing the scenery, borrowing the history of the means, to achieve the Chinese architecture in the indoor space with the impressionist approach to perfect interpretation.
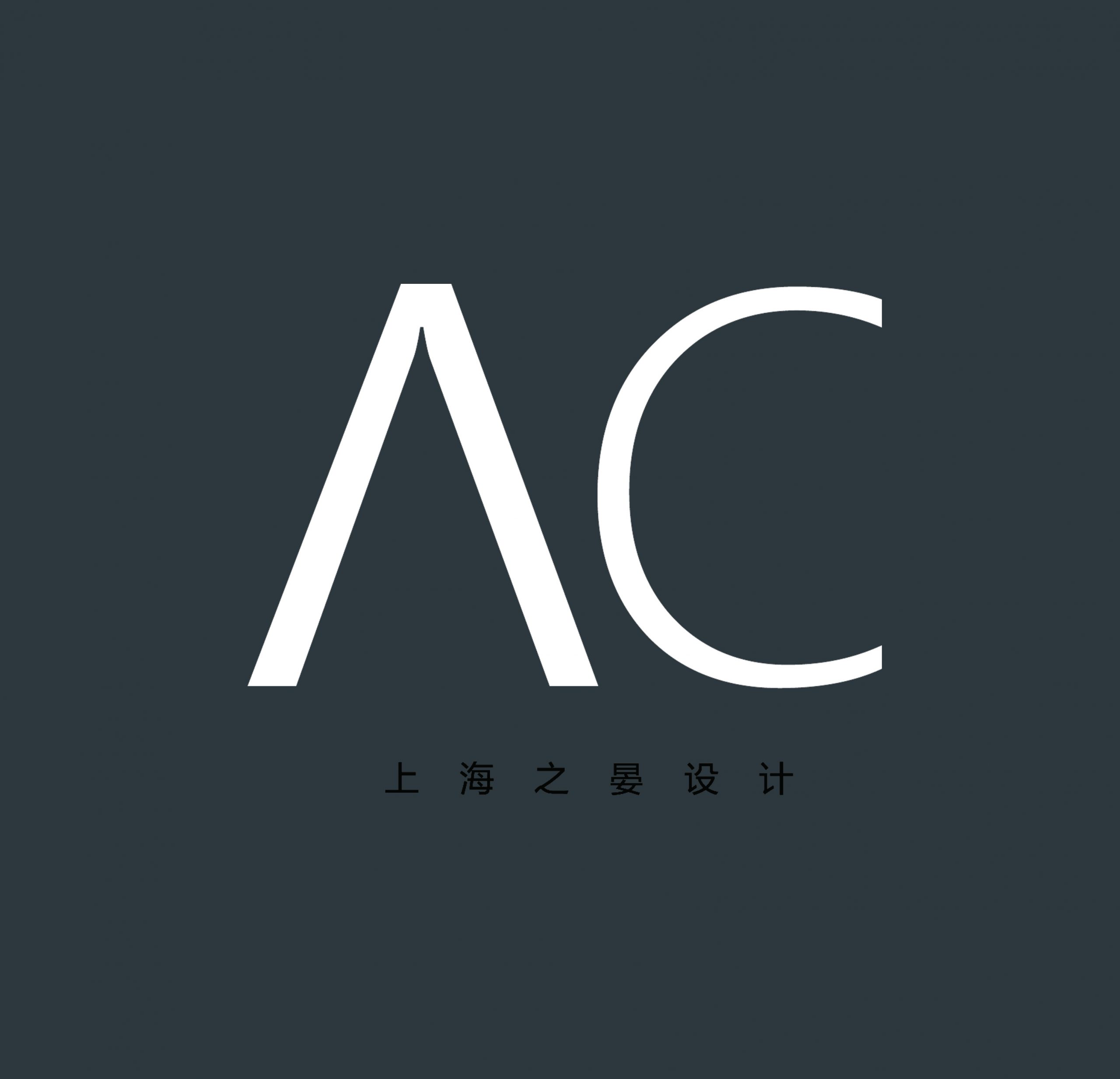
Design by AC DESIGN
AC Studio was founded by Ms. Chang Ying in June 2016 in Shanghai. It is a young and dynamic company. The company mainly serves: Sunshine City, Jinyu, C&D, Rongxin, Lu Jin, Land and other domestic major real estate companies, corporate offices and high-end private customers.
2021 French International Design Award of GPDP AWARD Real estate space international innovation design award,model houses space international innovation design award.
2021 Italian International Design Award Real estate space international innovation design award,model houses space international innovation design award.
2021 Japan IDPA AWARD International Pioneer Design Award Real Estate Space International Pioneer Design Award.
2020 French International Design Award of GPDP AWARD model houses space international innovation design award,villa and Mansion International innovative Design Award.
2020 Italian International Design Award Real estate space international innovation design award
2020 Golden Creative International Space Design Award Model housing space innovation award
,Real estate sales space innovation award.
2019 French International Design Award of GPDP AWARD Real estate space international innovation design award.
