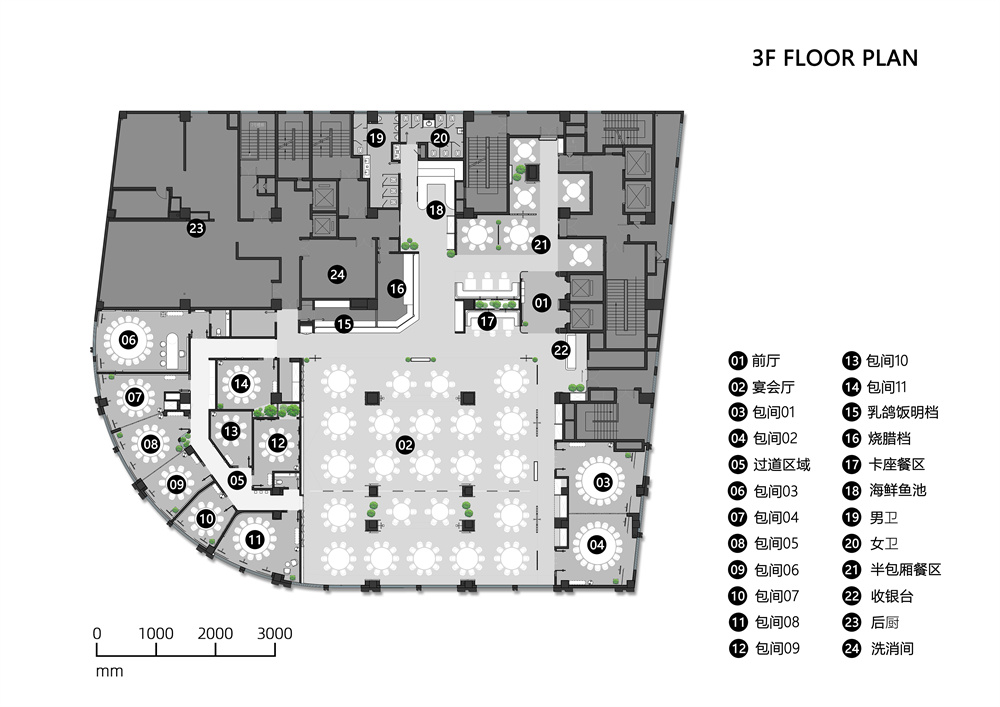Design of Catering Service

Project
Introduction
Tao Hin Restaurant makes a variety of classic Cantonese dishes for diners, so that diners can taste authentic Cantonese cuisine, and become a banquet expert around you with the concept of fine cooking and food ingredients.
The overall space design takes Lingnan culture as the core, seeks the spirit and aesthetic commonality of The Times, and extracts the design form and classic elements from it. With contemporary fashion aesthetic views, it brings out light luxury, fashion and multiple language expression. To create a “appreciate”, “taste”, “pleasant” Chinese aesthetics of Cantonese food banquet space.
The design language in the space not only has a traditional aesthetic feeling, but also creates a stylish and concise sense of space experience to meet the diverse needs of customers, and strives to differentiate the space atmosphere of traditional Cantonese cuisine, providing diners with a warm and fashionable “social living room” .
The design takes “Xuan window rice landscape” as the spatial theme. From the brand Chinese name as the entry point. “Xuan window” is often used in poetry to express the yearning for natural beauty, the pursuit of interest in life, and the description of the environmental atmosphere. On the basis of traditional Chinese culture, it has a broader expression, pushing the brand image to a new height.
Tao Hin Restaurant famous restaurant with a total area of about 1500 square meters, equipped with a banquet hall and a number of private rooms, from many aspects to meet the local people’s wedding celebrations and parties.
Step into the main entrance foyer on the first floor and use the combination of Amazon green stone, wired glass and metallic stainless steel ceiling to present elegant luxury and stability. Then on to the restaurant, the entrance is equipped with a foyer, and the scene wall is
tailored to display the ingredients in front of the diners, which is a metaphor for the upcoming feast and highlights the solemn sense of ceremony.
According to the local dining needs and habits, the hall area is mainly set up a grand banquet hall, equipped with small open private rooms and long booths.
Entering from the lobby on the ground floor, take the straight ladder to the banquet hall on the third floor. The building materials and colors used in the design of the foyer continue the style of the first floor, and then introduce the lobby area. In the banquet hall space, the structural and minimalist form of large chandelier is used to build order, while the ceiling line of small curved plane is soft to soften the order. When there is no banquet, the grand banquet Hall also welcomes an endless stream of individual diners, becoming a popular new dining choice in the local area.
For the restaurant to create a different theme of the private room, a private room with a view, for the party banquet to provide a variety of scene choices. The size of the private room covers large and small to meet different banquet needs. The largest box can accommodate 20 people at the same time, equipped with a separate bathroom, as well as tea space, to provide diners with the ultimate sense of dignity and belonging.
The design integrates Lingnan elements with traditional Oriental beauty, blends with modern design language, re-interprets, maintains the essence of traditional culture, infuses modern aesthetic and functional needs, and creates a unique and attractive dining environment.
Using garden techniques, drawing inspiration from micro and macro perspectives, combining commercial logic and creativity, creating a diverse scene for diners to enjoy a different dining experience and convey Cantonese space charm.





























