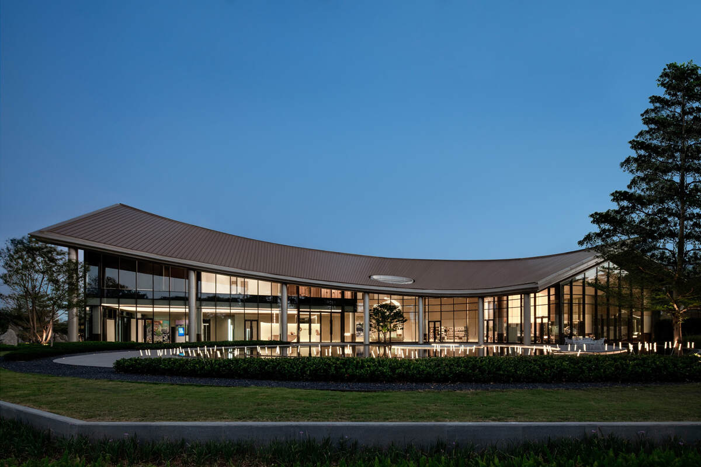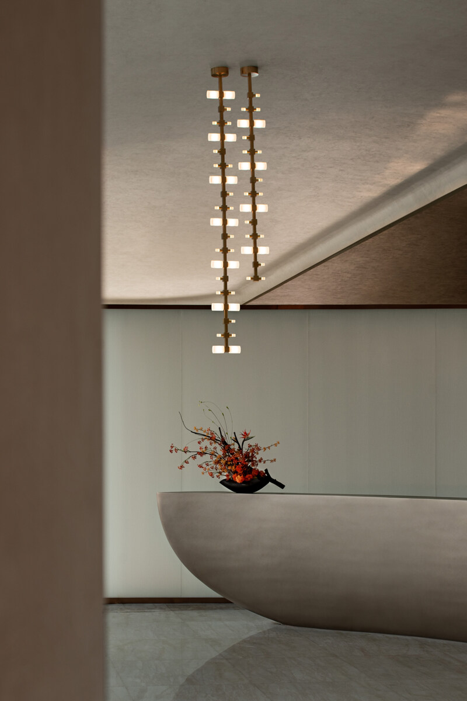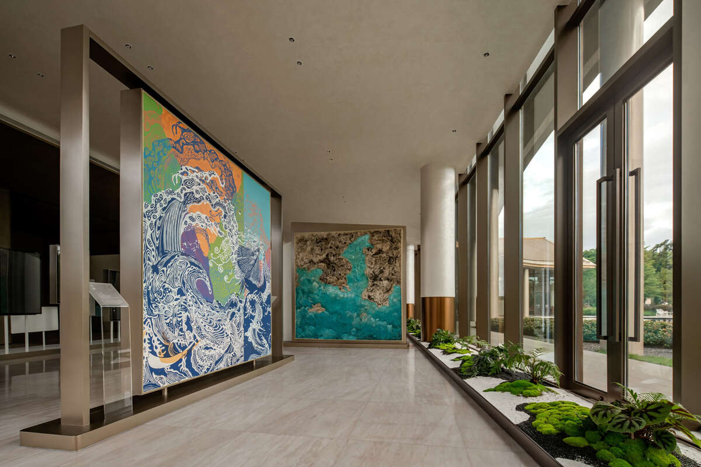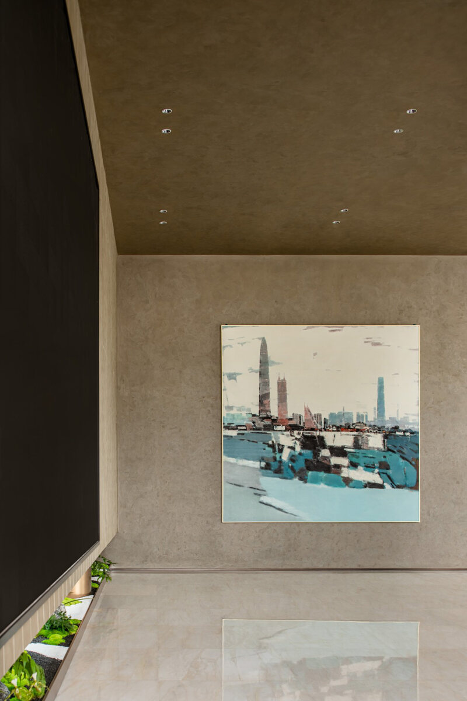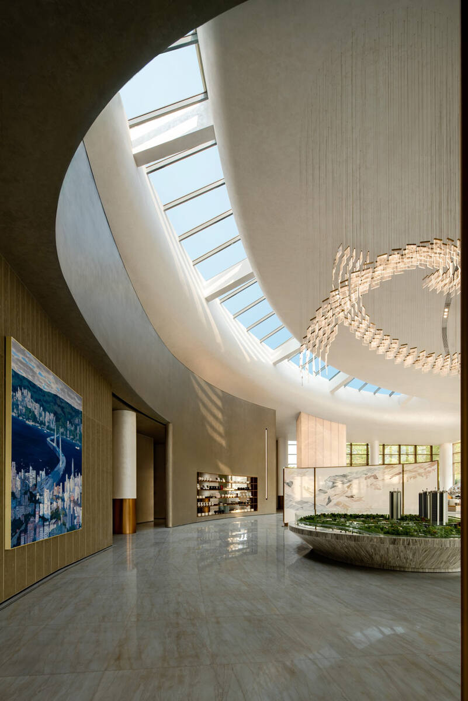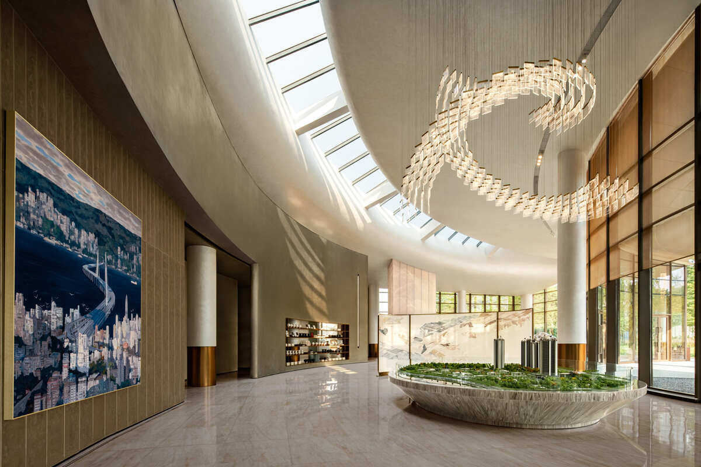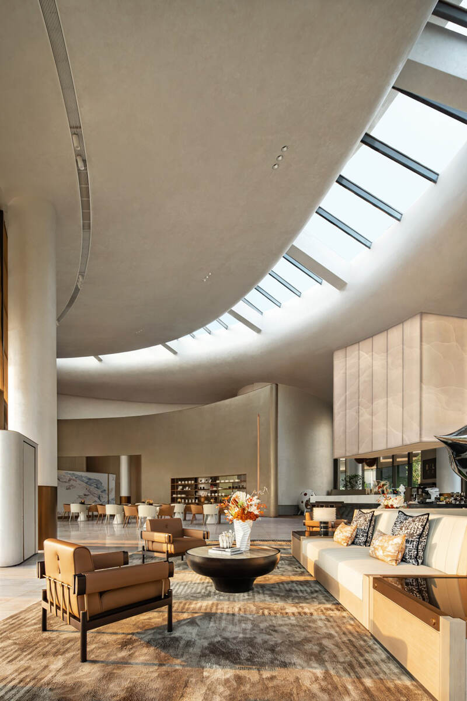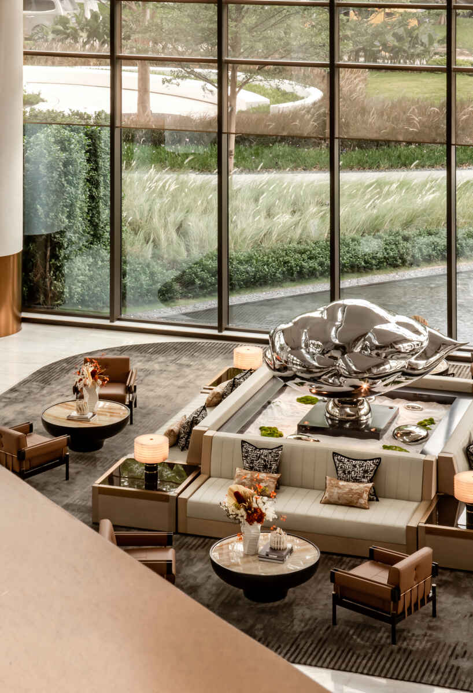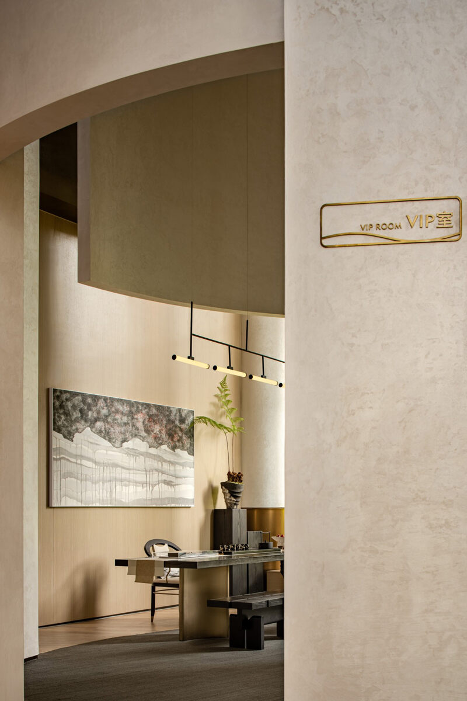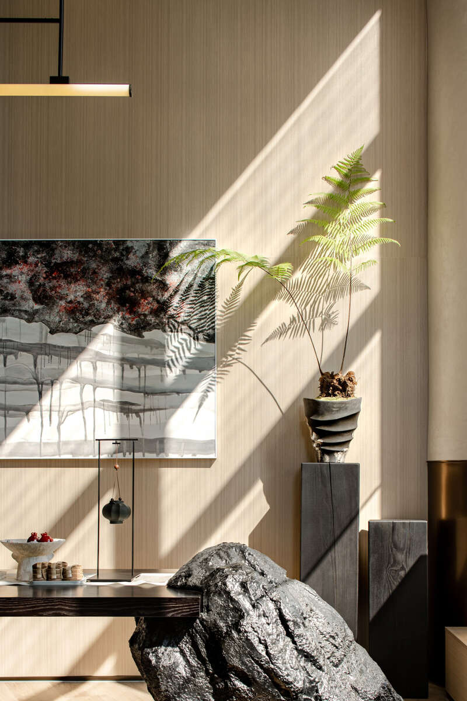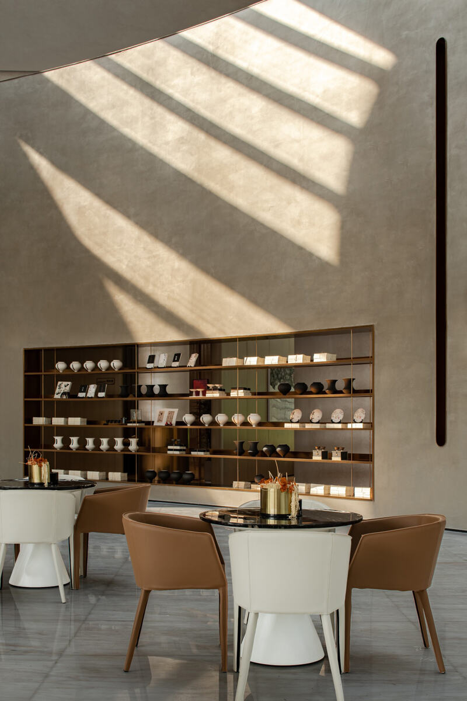Design of Real Estate Sales

Projet
Introduction
Reception area: Boating Music follows the form features of the front desk, with the abstract shape of paddle lamps, based on the narrative logic of nature and meaning, to extend the artistic conception of life. Inspired by the ancient Silk Road, the embellished work“Silk of the sea” combines traditional red bricks with modern steel bars to symbolize the process of modernizing the city of Qianhai and the site of the project, the Steed represents a lively, highly linked, high-speed linkage between Qianhai in Shenzhen and Tangxia in Dongguan. Sand table area: The floating light skimming adopts the space design, the space has the scale feeling and the extensibility extremely, the art chandelier drapes down creates the intense visual impact feeling, guides the visitor to explore, the discovery and the perception. The design concept of sand table area chandelier uses the unique topographical features of Qianhai Bay, and combines the“Bay” in Guiwan Fuzhong, Tong Ha. In the sand table chandelier special custom Shenzhen Qianhai and Dongguan landmark stick pen pattern, the harmonious coexistence of people and the environment, complement each other. Hope that people come here is not only to complete a reference or negotiation, but through the space of vision, to the city of homesickness reverie. Negotiation area: Nesting cloud tree, greeted by a clever loan exterior, negotiation area layout, surrounded and restrained, but with other space because of all the flow of light and stay, and let each other push towards independence, in the unity of the whole to achieve a dialogue between each other. Here, it is more like a leisurely waiting for the dawn, or because of lingering in the twilight and a quiet daze space. All should light in, through or stay or leave, in nature and simple balance out a lot of beautiful mood, lonely and beautiful. The work“The Bay of Beauty”, which is presented in a circle, adopts a minimalist symbolic approach and uses stainless steel to create an auspicious cloud that is light, full of loads and floats in front of the moon, conveying people's desire to create a better future together, the sculpture itself conveys a yearning for a better life and the core concept of our sales office life experience hall is highly consistent, play the role of the final point bearing the yearning for a better and expectations. VIP Room: Forest in the teahouse to indoor landscape approach, so that the heart of the space warm. Natural light enters the room through glass to form a hazy and transparent oriental aesthetic memory, ornaments extracted from traditional tea culture elements, and simple and primitive wood from nature, the elegant leisure given to the tea culture into the space, combined with the design concept of hard-packed“Fusion”: through the bird's nest-style encirclement to create the environment, focusing on the resonance between people and space, inner fusion, tea, narrative, stir up the yearning for a better life-birds return to the nest, symbiotic co-prosperity. Children's zone: The Children's zone focuses on creating a natural jungle theme parent-child reading space, to cultivate children's reading interests, hobbies. Is a small world of common progress between parents and children. Using the bird's nest shape chandelier as the breeding of life“Nest” made of tree branches combined, it is more like a cradle, used to nurture and care for life, Sustenance of human hope for the future; The bird's nest sculpture will be placed in the children's area, giving people a new hope of good wishes.

Design by MILL INTERIOR ART DESIGN

