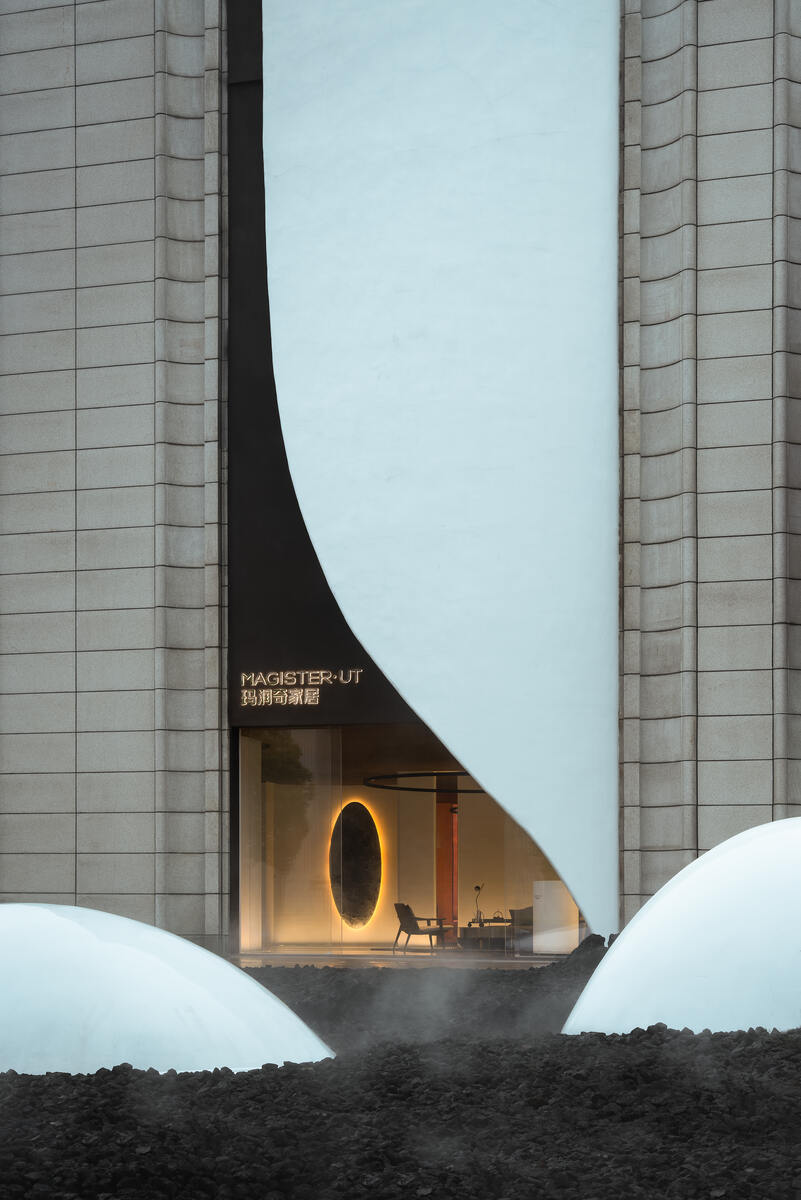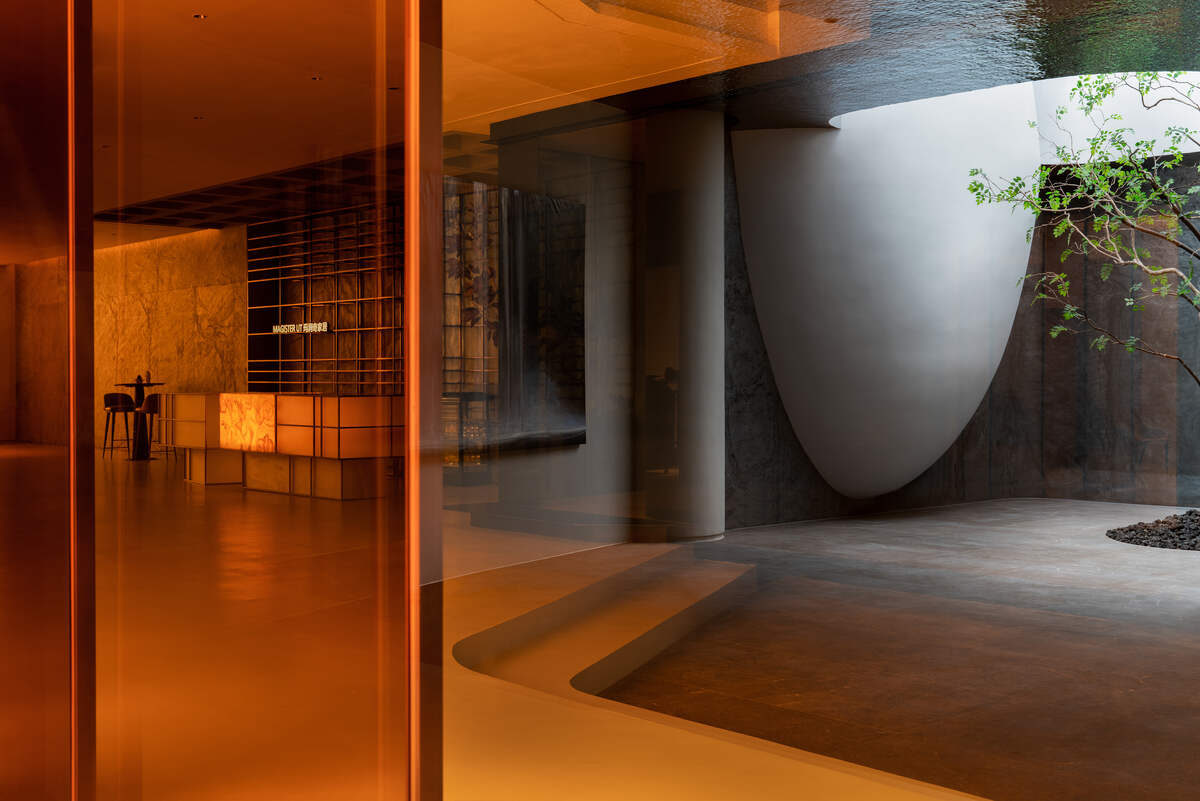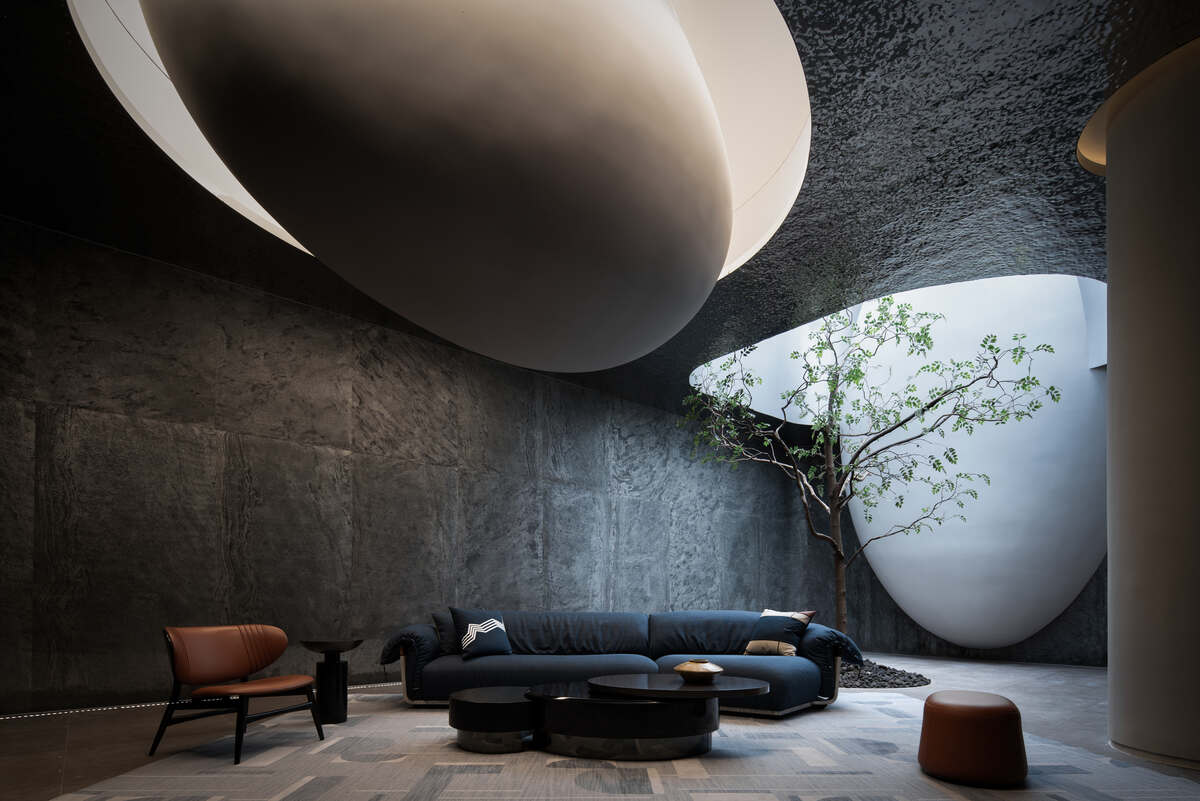Design of Commercial Space

Project
Introduction
Located in Hangzhou, eastern China’s Zhejiang Province, this mega project is a 3,000m2 life aesthetics museum, the first of this scale in the world. It offers viewers an immersive home experience that is almost magical and surreal.
Guided by the brand concept of "invigorating furniture with art and visualizing art with furniture" and inspired by the film Arrival, the design team reorganizes and superimposes multi-angle arcs and curved surfaces to form a oval structure, and integrates it as the main element into the design of the exhibition space, breaking the barriers between household space and fashionable art, and showing spectators the aesthetics of space and ambience.
The exhibition hall adopts a wavy curtain wall facade that forms a semi-open entrance, creating a sense of mystery about the inside while echoing and connecting with the interior space. The first floor is the exhibition space where organic shapes and arcs are used to partition the display area and create well-arranged sections by means of encircling and dividing, forming smooth and variegated spatial lines. Through the changes of spatial dimension, shape, color and the application of modern audio-visual technology, the design team is able to create various forms of display that causes different length of stay and increases the fun of exploration. The alternate application of the oval shape, which is also adopted in the underground section, presents viewers with a constantly changing visual layout as they proceed forward.
On the basis of the first-floor exhibition hall, the underground space focuses on visual experience and the promotion of home aesthetics. Taking the space as a vehicle for household scenarios, this section is designed to unify viewers' behavioral and emotional needs and establish a link between the forms of space and family bonds. The design team borrows the "flying shuttle" element from Arrival and creates a huge, futuristic oval structure to simulate the “descent of spacecraft” which eliminates the dullness and stagnancy of the underground space. As a kind of carrier, spacecraft represents the project’s valuable role in carrying emotions and building interpersonal relationships. In addition, the integration of indoor and outdoor landscapes, and the use of natural colors and textures create a simple and comfortable home-like style and bring users a visual and emotional experience mixed with reality and fantasy.

Design by Hangzhou Rongdi Architectural Design Co., Ltd.
Hangzhou Rongdi Architectural Design Co., Ltd. is a space design office founded in Hangzhou in 2012. Its business covers business consulting, architecture / interior / landscape and soft decoration design as well as other related industries. Rongdi design is committed to providing professional, aesthetic and humanized comprehensive solutions to space design for partners.
The core team consists of industry elites from overseas areas, Chinese Academy of Arts, Bluetown, Greentown and so on, which has a rich business insight and global design view. Over the years, the team has accumulated extensive practical experience in the fields including culture, tourism and vacation, diversified office, compound business and high-end private residence.










