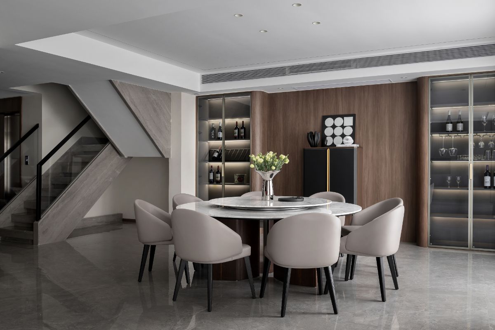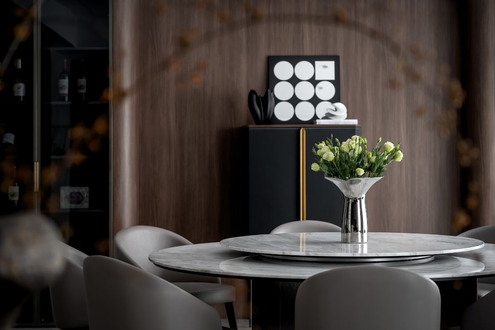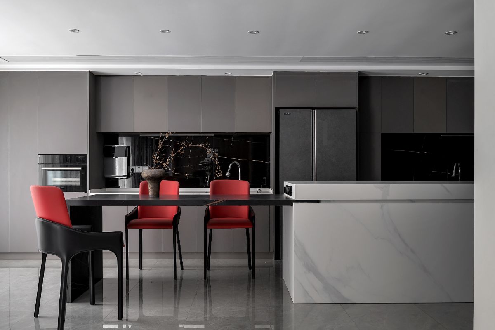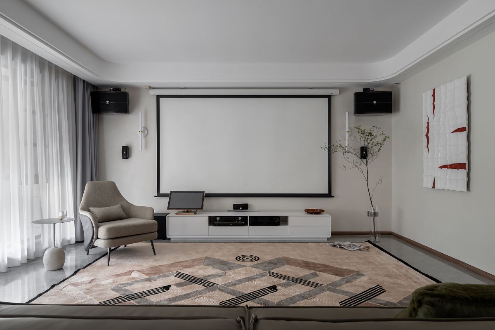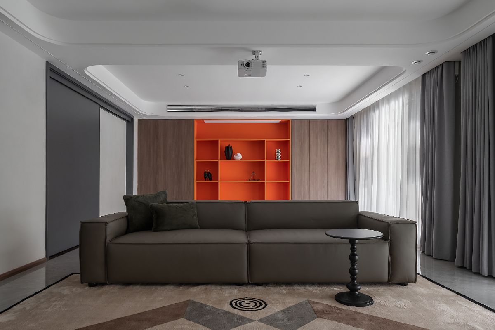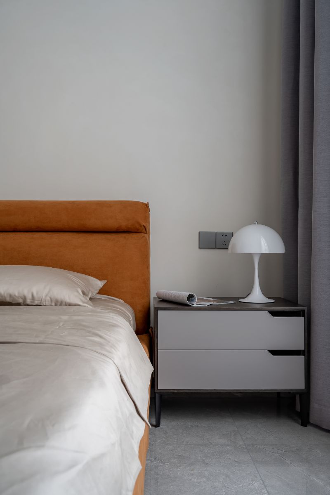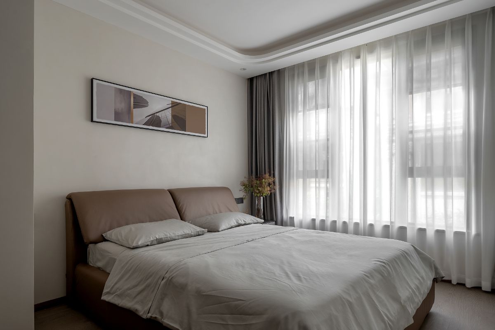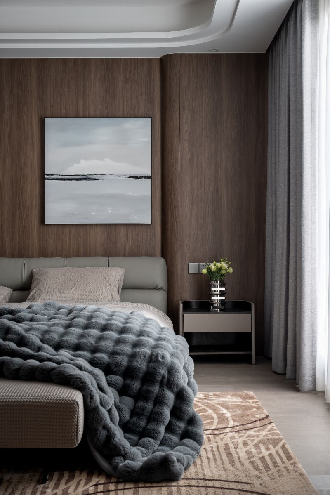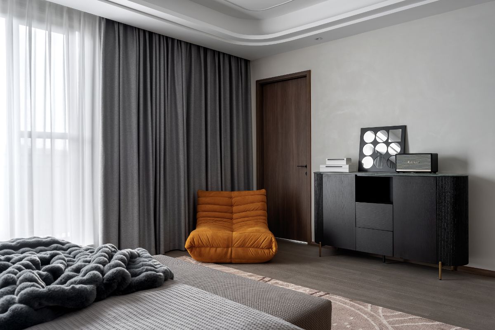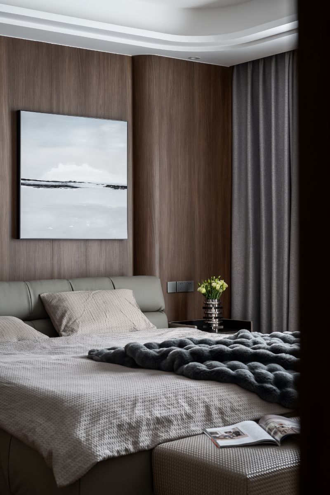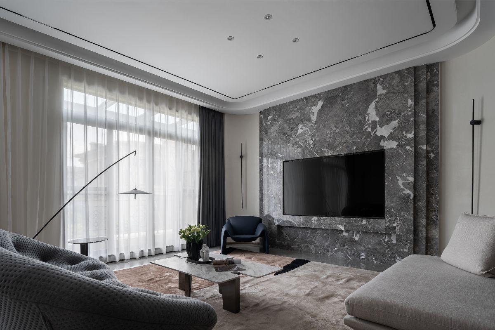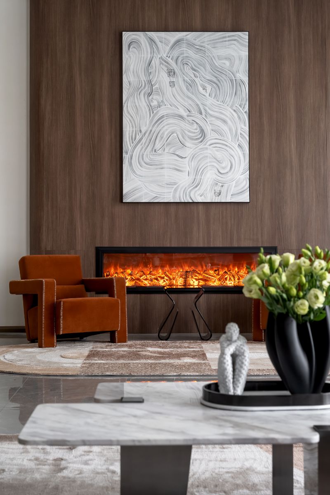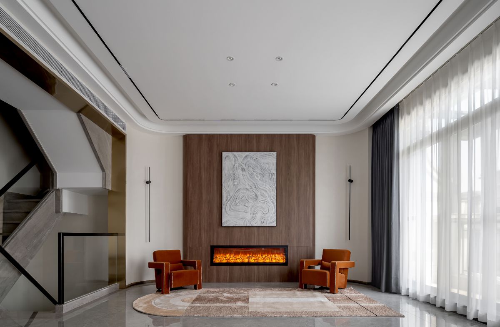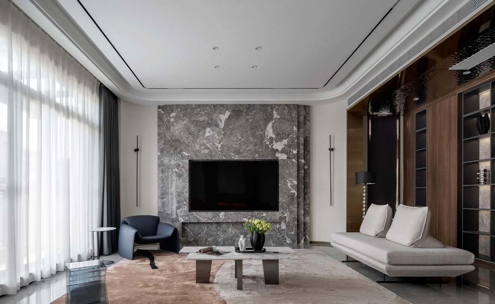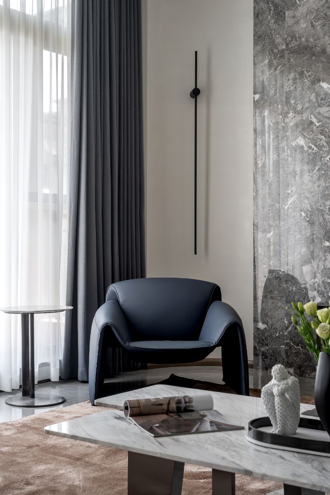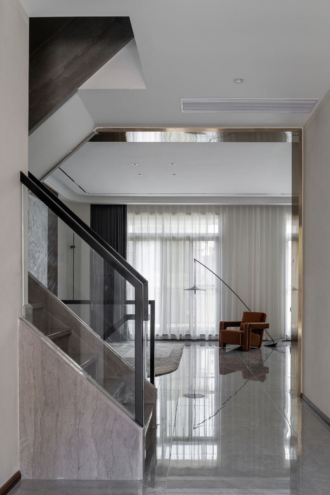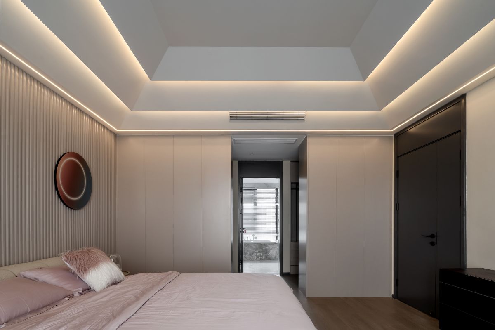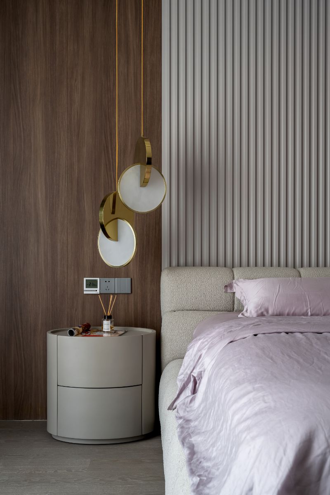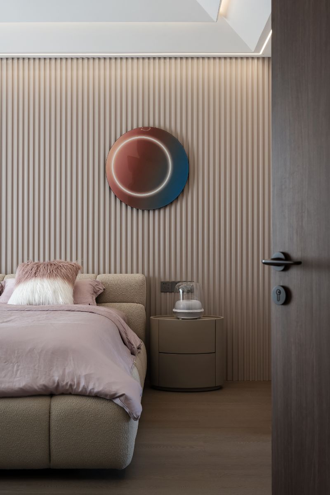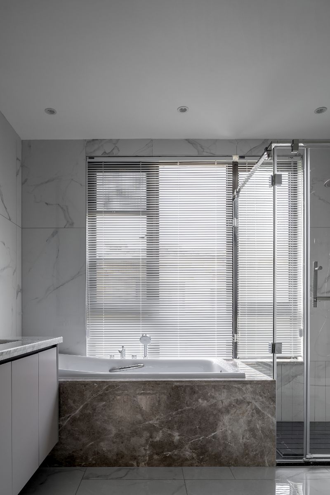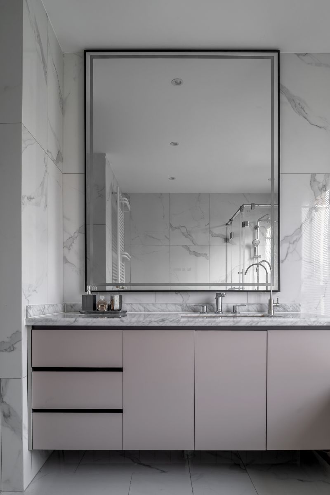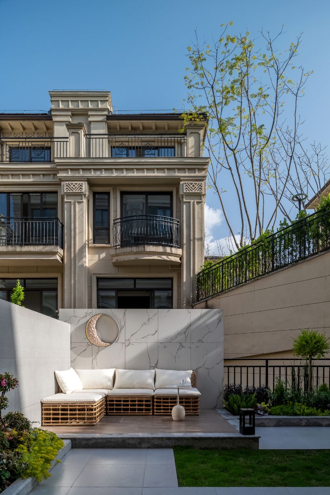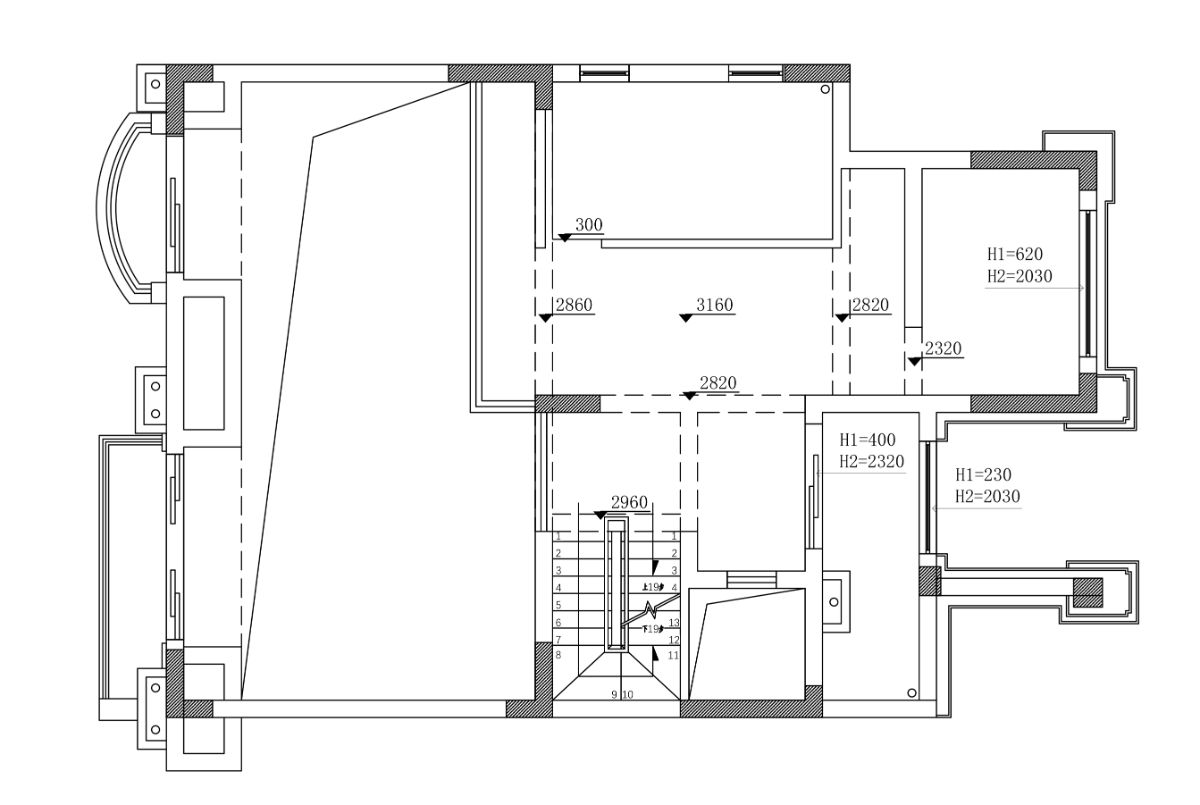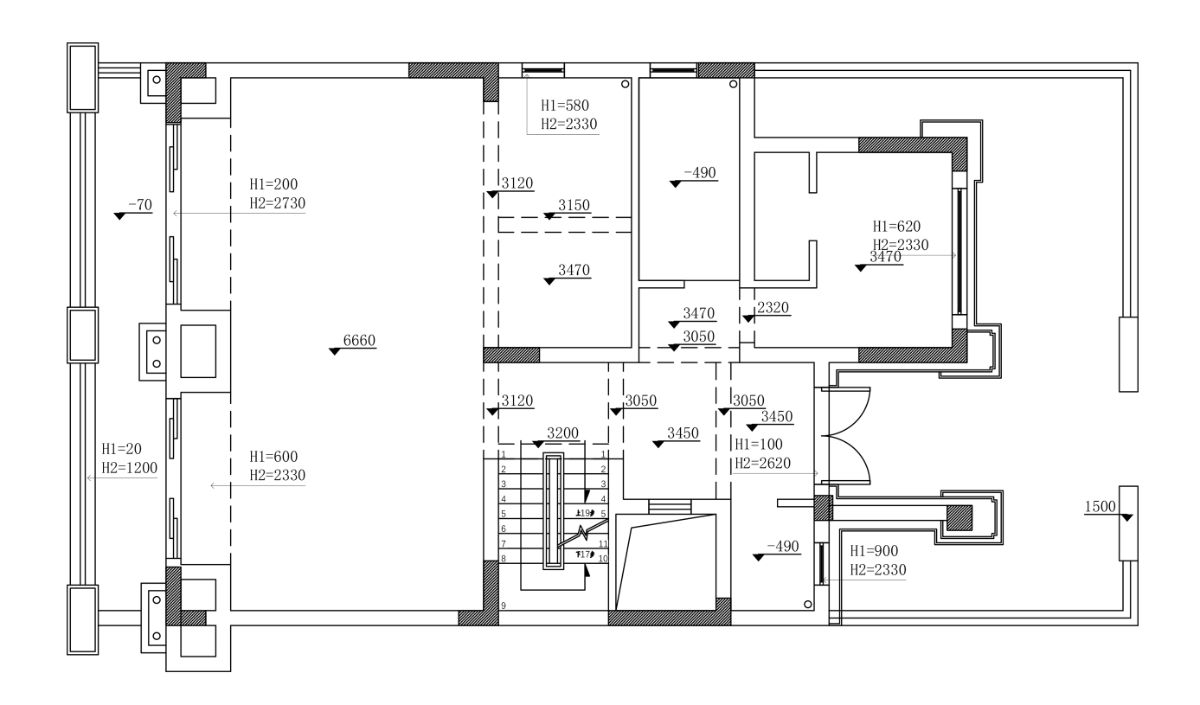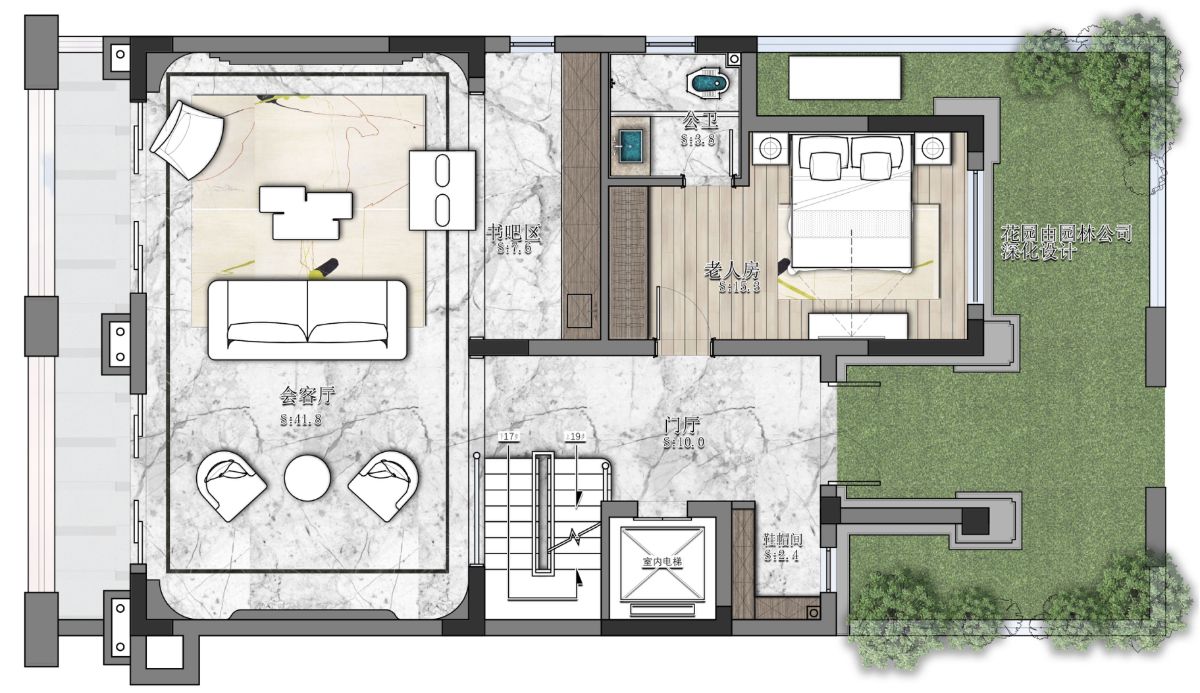Design of Villa Space

Project
Introduction
This design is an improved villa with three generations living together. The owner hopes that each bedroom can have its own private supporting space to meet the needs of each family member. In addition, the owner hoped that the design of the entire villa could reflect a lazy, casual and casual feeling, in order to adapt to the frequent comings and going of ordinary guests.
Before the design, we first have a detailed understanding and analysis of the needs of the client. We found that the owners wanted each bedroom to have its own private en-suite space, which meant we needed to consider the layout and functionality of each bedroom in our design. At the same time, we also need to consider the spatial layout and connectivity of the entire villa to ensure the connection and fluency between the various areas.
After considering the needs of the client, we set out to design the entire interior of the villa. We chose a simple and natural design style to reflect a relaxed, casual and casual feeling. A large number of wooden elements and relaxed furniture are used in the villa to create a natural and comfortable atmosphere. At the same time, we also used soft lighting and warm colors to add a warm feeling throughout the villa.
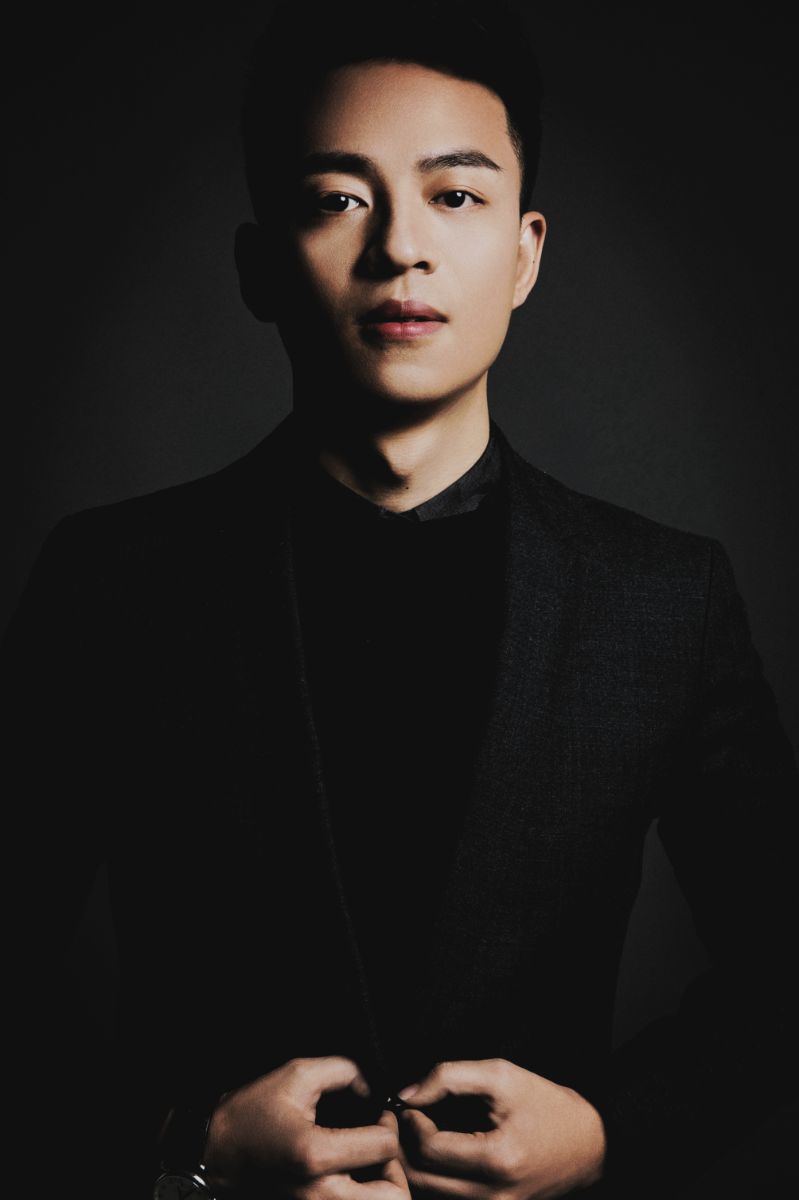
Design by Zhang Tao

