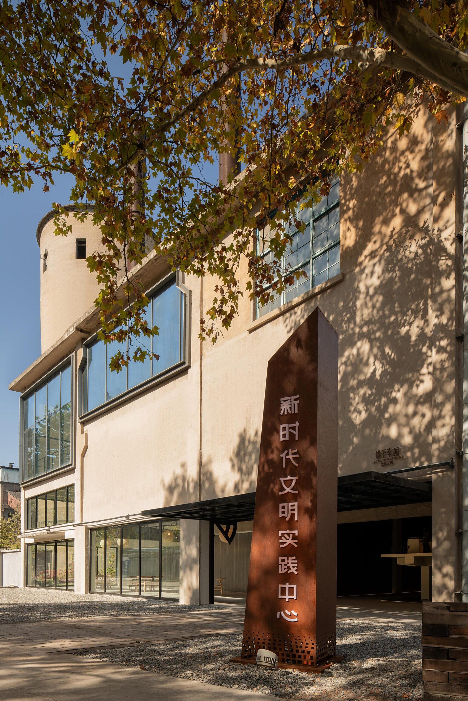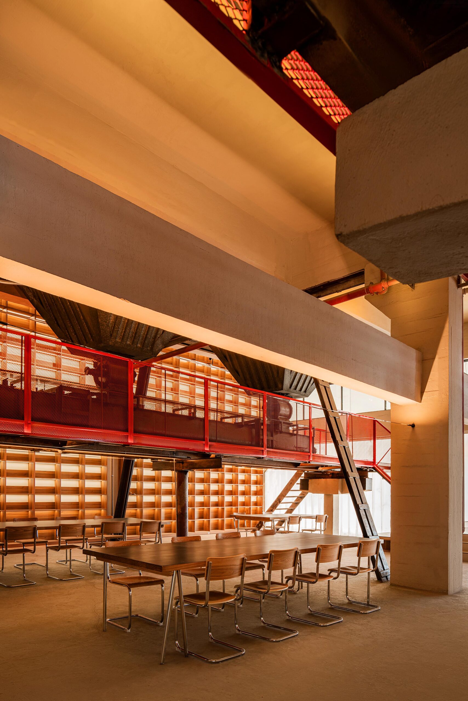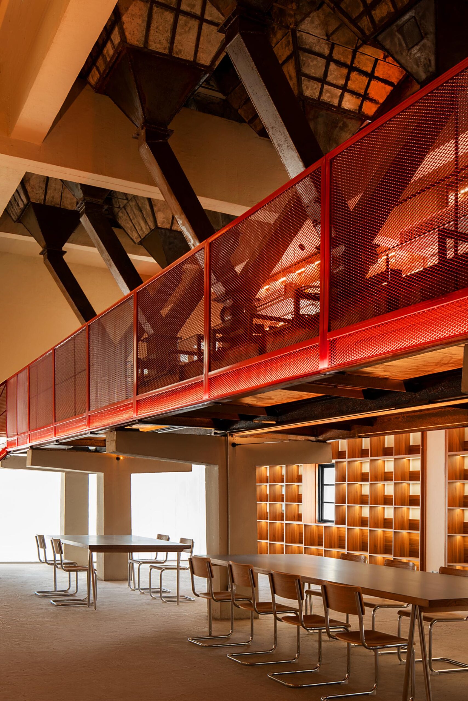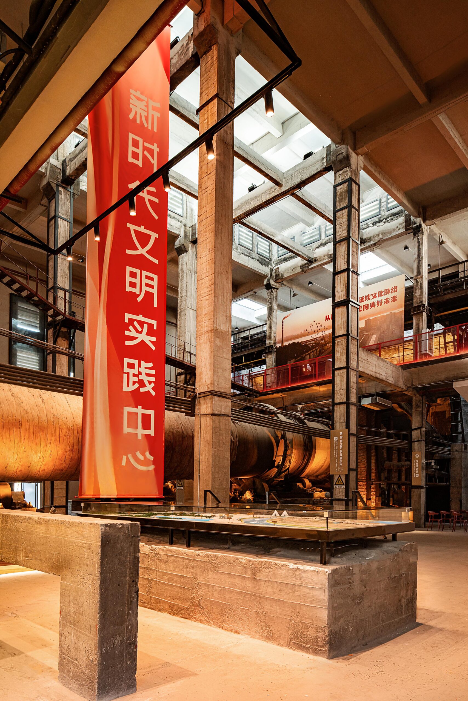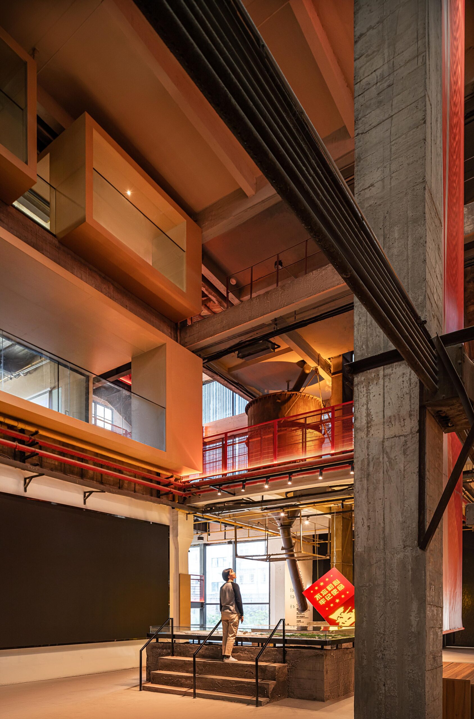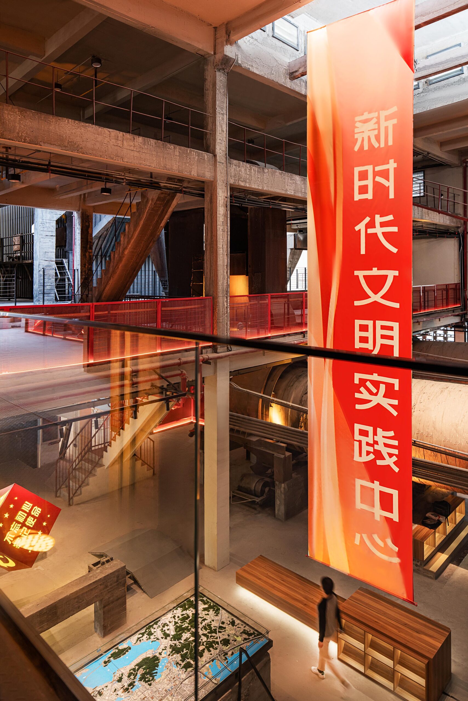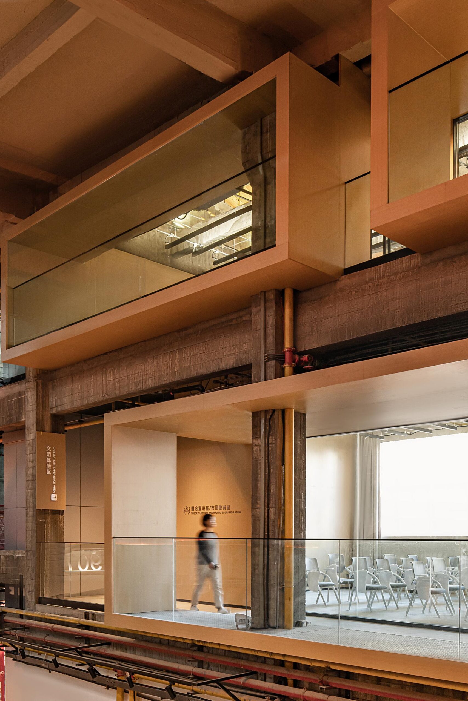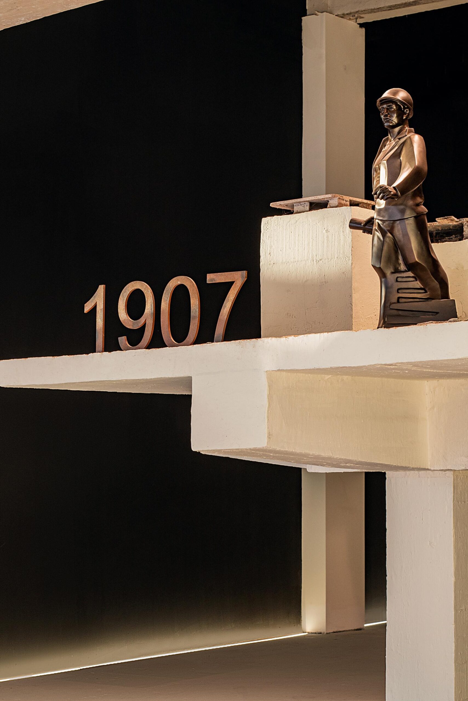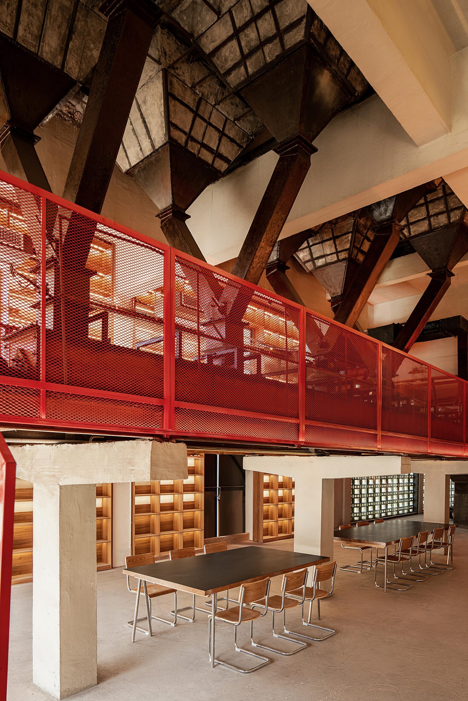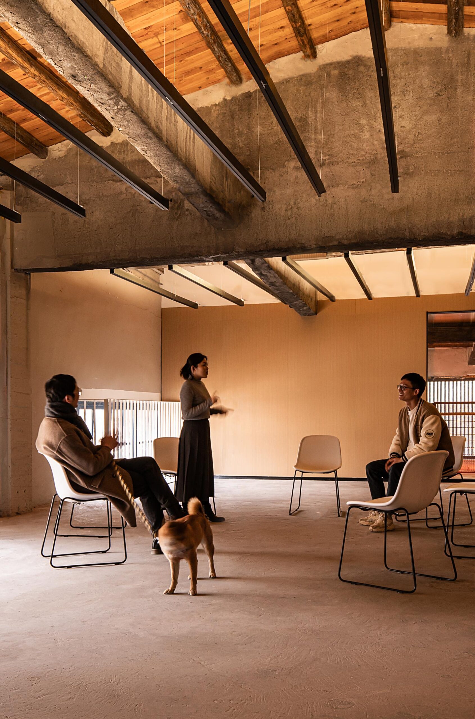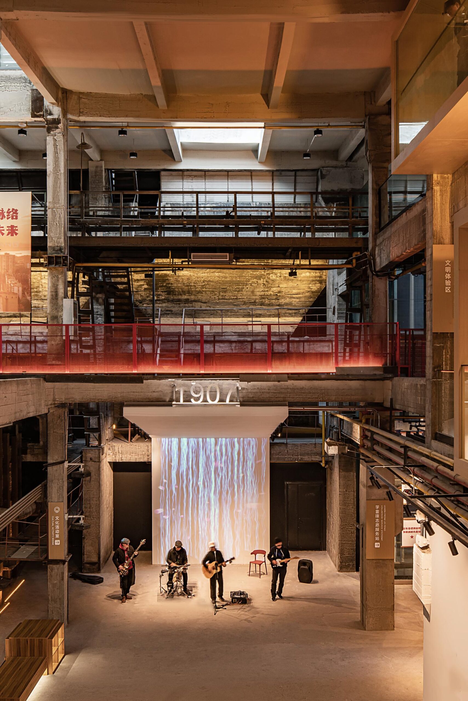Design of Cultural Architecture
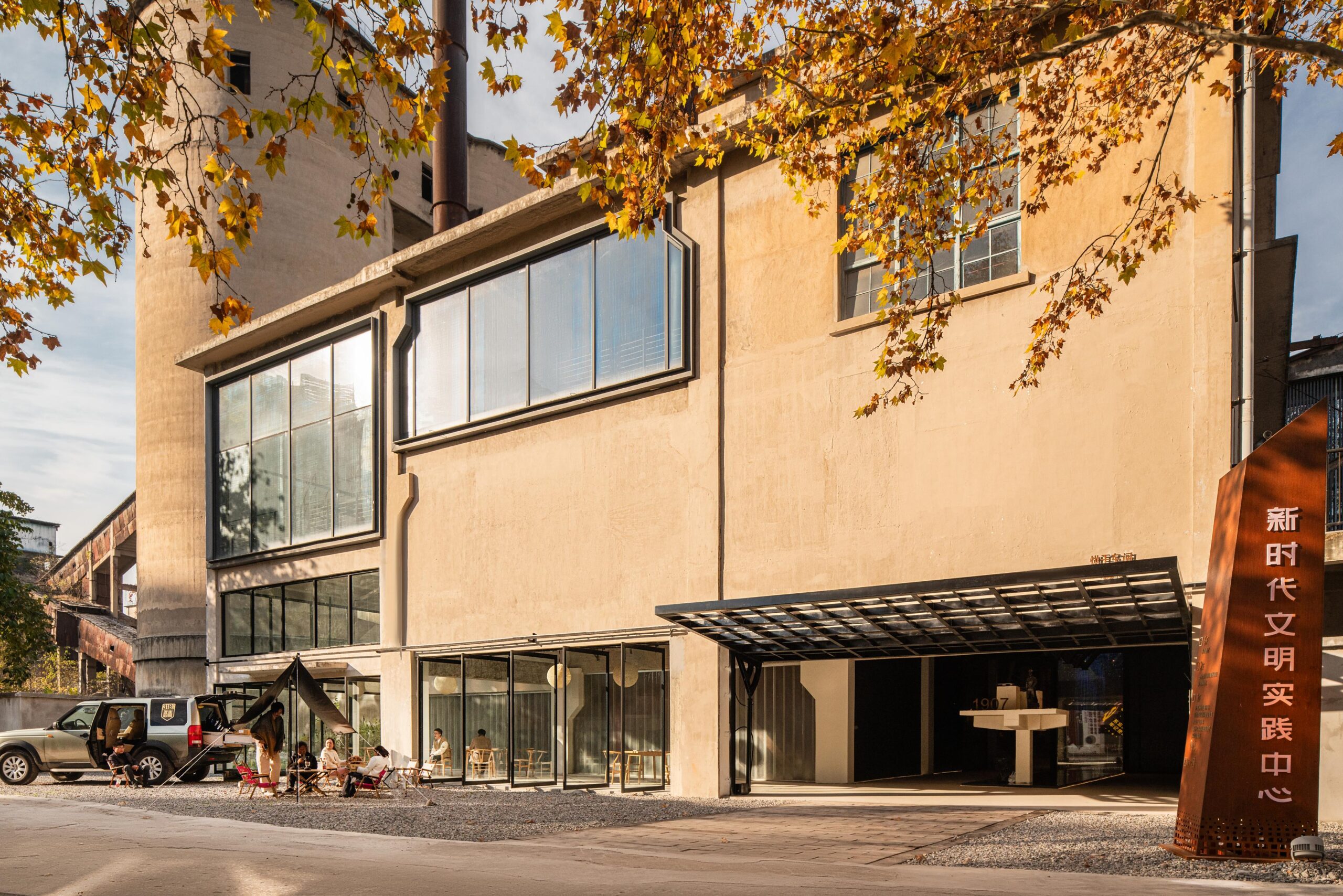
Project
Introduction
This project is located in Huangshi City, Hubei Province, China.
Within the city lies a cement factory established in 1907. As the city evolved, the factory’s location transitioned from the urban periphery to the city center. With technological advancements, the outdated machinery of the factory became obsolete due to severe environmental pollution. In 2007, this century-old factory ceased its operations entirely, leaving its buildings in a state of disorder and filth, becoming abandoned spaces.
To provide community services for the residents near this urban area, we were commissioned by the local gover went to transform the factory’s drying workshop into a community center.
Drying was a crucial stage in cement production, requiring a series of large-scale equipment such as rotary dryers, furnaces, conveyor belts, etc. To accommodate these massive devices, the factory buildings needed significant height. The engineers of that time designed intricate process flows to maximize the efficiency of these spaces and equipment, giving them distinctive features.
We extensively studied the spatial logic of the old factory’s layout and the arrangement of its equipment. Our goal was to align numerous functionalities required for the community activity center with the available spaces in the old factory, creating novel functional spaces for reading, study, exhibitions, fitness, meetings, and more, while preserving a sense of history.
The new design employed a strategy of minimal intervention. While retaining the original structure and equipment of the factory, we introduced contemporary materials based on the new functional needs. This approach created a juxtaposition of old and new, balancing natural daylighting and artificial lighting to accommodate the new functions while showcasing the old structures and equipment. Energy efficiency goals were also considered. We integrated a small elevator within the old factory to cater to the needs of people with disabilities and the elderly.
Upon completion, the site transformed into a vibrant community hub. The aging factory, once abandoned, regained its youthfulness, reusing abandoned resources, preserving historical heritage through practical utilization, and effectively perpetuating the city’s cultural legacy in a visible manner.


