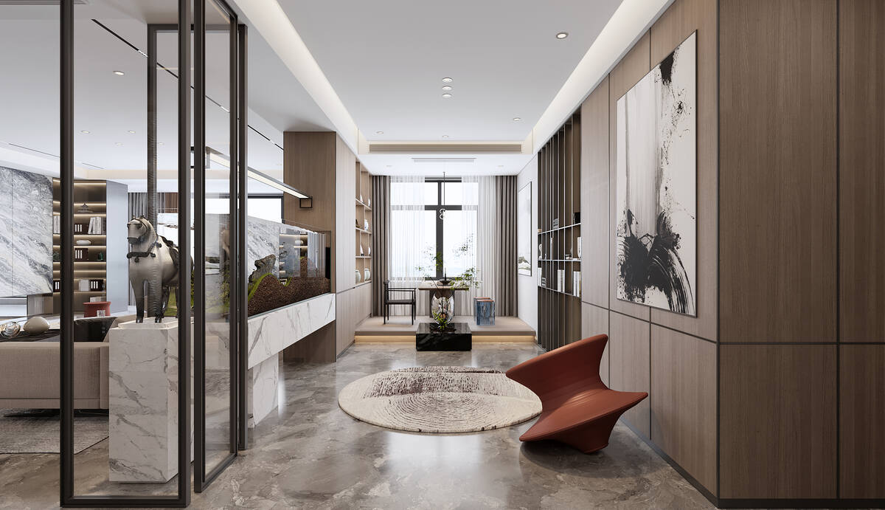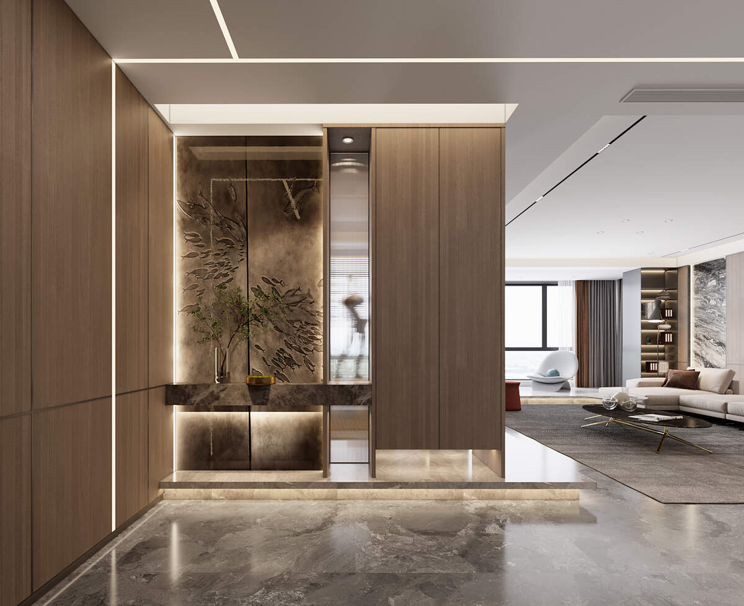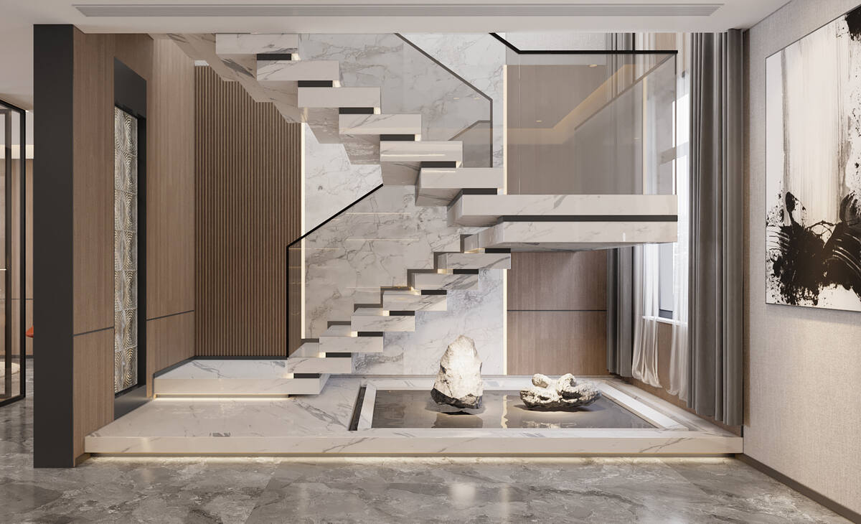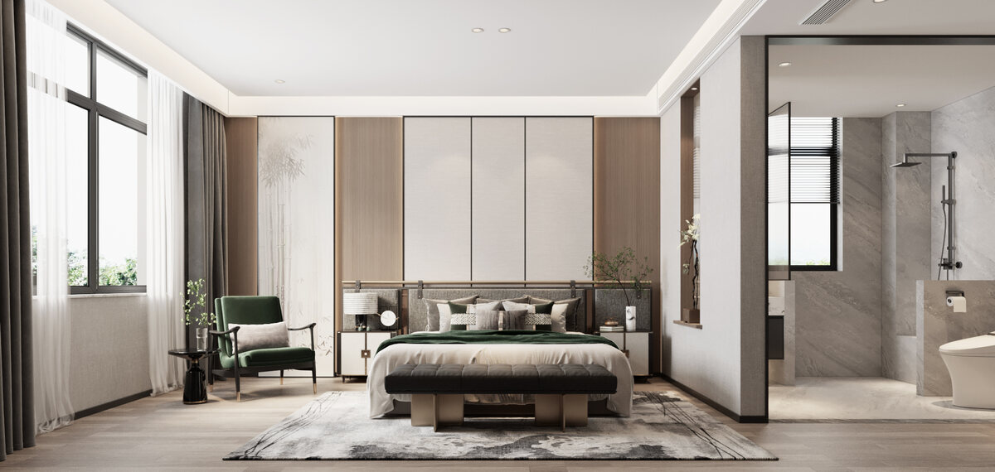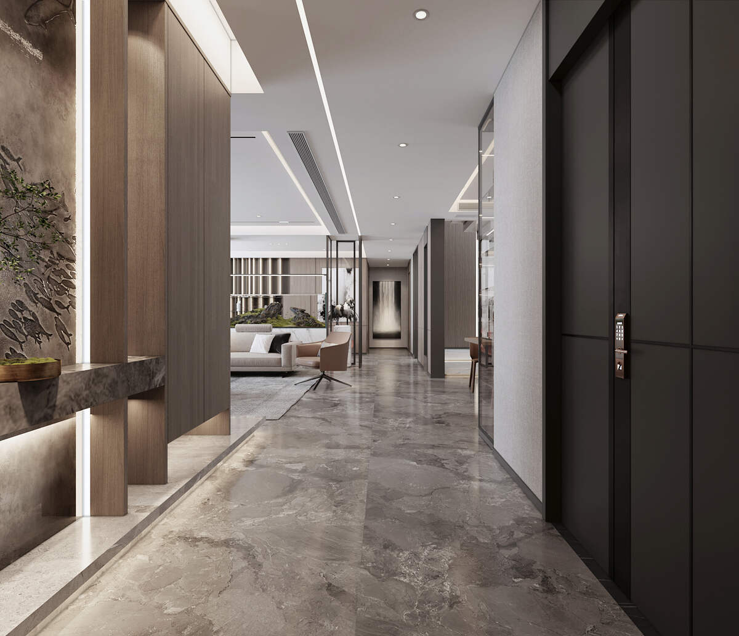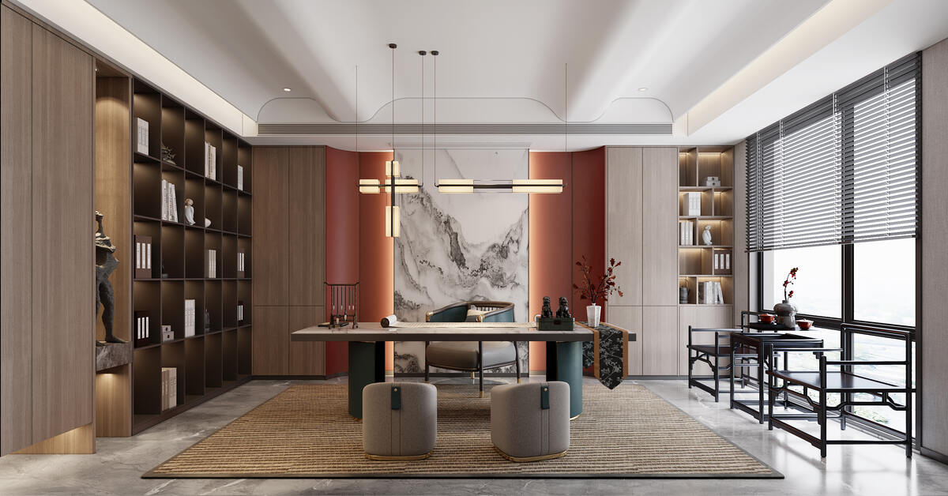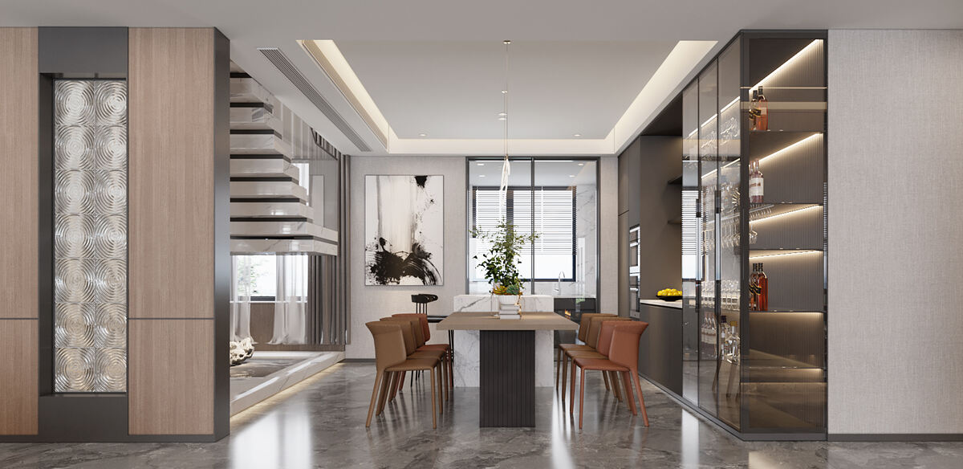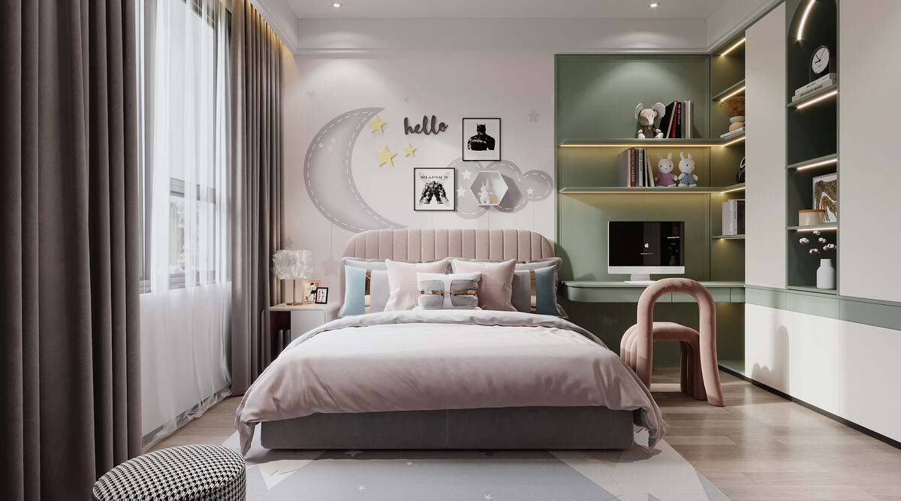Design of Villa Space

Projet
Introduction
Glorious youth
Project address: Zhangjiakou, Hebei
Project area: 450 square meters
Project materials: slate, tiles, wood veneer, glass, wall covering, wood veneer
This case is a villa space. The beautiful environment is designed for the Five Houses, highlighting the warmth and sense of fashion. With the simple and bright design style as the main tone, comprehensively considered, in terms of the overall layout, try to meet the needs of the family of five, and create a warm and healthy modern family environment
The entrance is the beginning of a space, and the shape of the sandstone relief - the fish leaping dragon gate is a good meaning, which is a good beginning, and a light strip runs through the space on the first floor.
As one of the family life activity areas, the living room is not only a place for family activities, entertainment, leisure, reunion, dining and other activities, but also a social activity space for receiving guests to communicate with the outside world, the core area of home life, and a social place for receiving guests, the central head of the residential space and a window to the outside world. Therefore, living room decoration is the focus of the whole home decoration. The open design connects the spaces together, the living room uses the combination of wood veneer and stone slabs, increasing the collision of tradition and modernity, and the tea room, study room and living room form a semi-open link, which truly meets the needs of customers while vividly reflecting the size of the house.
The use of color and the use of Chinese decoration make the simple space contain a strong oriental atmosphere.
The simple island table design increases the versatility of the restaurant, with the functional area of Western kitchen and wine cabinet, which is a place for family interaction and enjoyment in the spare time.
The staircase, not only the passage linking up and down the stairs, but also a landscape in the space, the suspended step design makes the originally ordinary staircase become an indispensable shape on the first floor, without a sense of oppression, the link of the overall platform, the use of white slate, but also makes the staircase space a good landscape of the restaurant. Deep on the ground floor, there is also a multi-purpose audio-visual room, which is a place for the family to sing and laugh, but also a place for the family to relax.
The second floor is a private space, a place for the family to rest. A sectional sofa is placed in the common area to increase the interactive space on the second floor, and with the matching water bar, you can also make some drinks and taste the beauty of life in addition to chatting.
The design of the master bedroom adopts a semi-open suite design, the door adds a screen, increases privacy, through the glass bricks to see the landscape of the second floor is specially made, the wide balcony is linked to the rest area in the bedroom can also enjoy the afternoon sun, the bathroom in the seating area, the cloakroom breaks the limitation of space, the whole, the partition, so that the entire bedroom space is not rigid, the overall color is light and elegant, and the lighting of the system in the match adds a bit of atmosphere.
The children's rooms are designed according to the children's preferences, each room is different, and the small space hides big dreams.
Seek art in life, simplify complexity, use the essence of art, reasonably simplify the room, and reflect the refinement of life from simple comfort. Design is the most beautiful gift to life.

Design by Zhanwei Hou
Experience: 12 years
Served as: Beijing Hongchang Decoration Design Co., Ltd. - Design Director of Four Centers
Zhangjiakou Dongdao Design Engineering Co., Ltd- Founder/Design Director
Hou Fan Space Design Laboratory – Founder
Honor:
2014 Hangzhou International Furnishing Competition - Top 100 Designers
2019 China International Architectural Decoration and Design Art Fair-Huading Award-2018-2019 Most Original Designer
2019 China International Architectural Decoration and Design Art Fair-Huading Award-Gold Award
2019 The 7th ID+G Gold Creative International Space Competition - International Innovative Design Award
2019 7th ID+G Gold Creative International Space Competition - TOP10 Senior Designer
2019 Golden Residence Award - 2019 China (Zhangjiakou) Top 10 Living Space Designers
2019 China Design Person of the Year - Elite Designer of the Year
2020 Golden Residence Award - 2020 China (Zhangjiakou) Top 10 Living Space Designers
Design concept: every inspiration is a masterpiece of chance, life is full of endless surprises, every scenery is a perfect combination of man and nature. Life presents us with countless perfect pictures. Slowly experience the area. Slowly figuring out, the manager of life is the source of our design.
Case name: Vancouver Forest, Yutangshan, 40 degrees north latitude, Rongke Olive City, Jindu Summer Palace, Victoria, Country Garden, Lingxiu City, Xize Garden, Shangjing Royal Mansion, Phoenix City, etc

