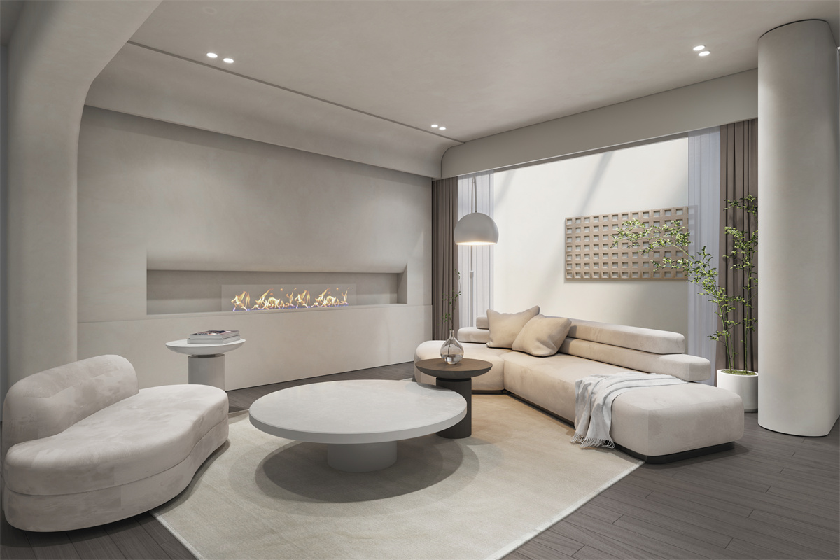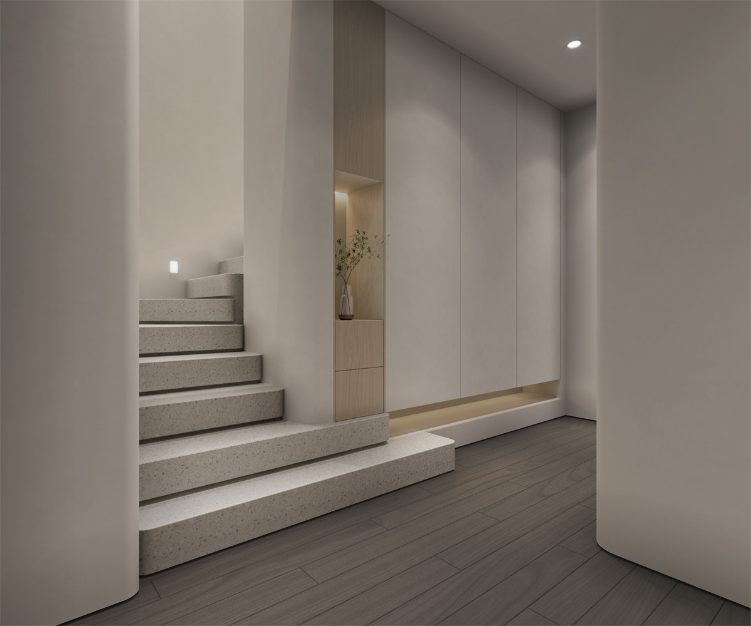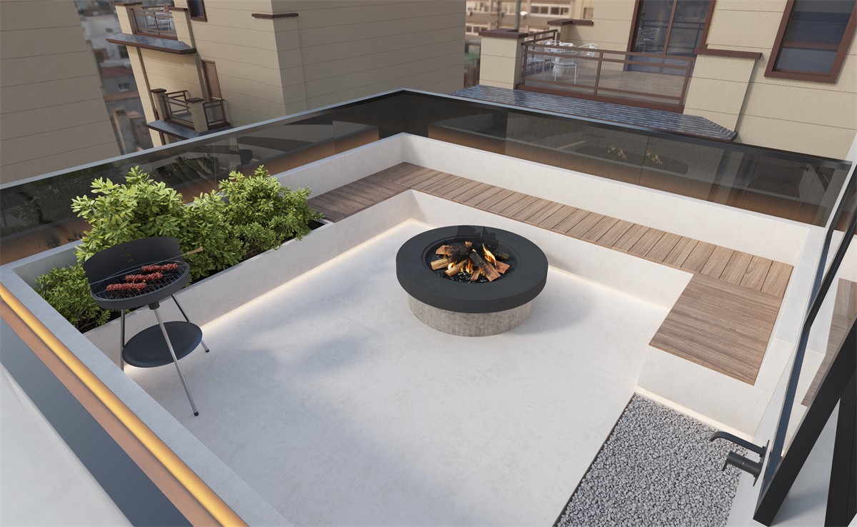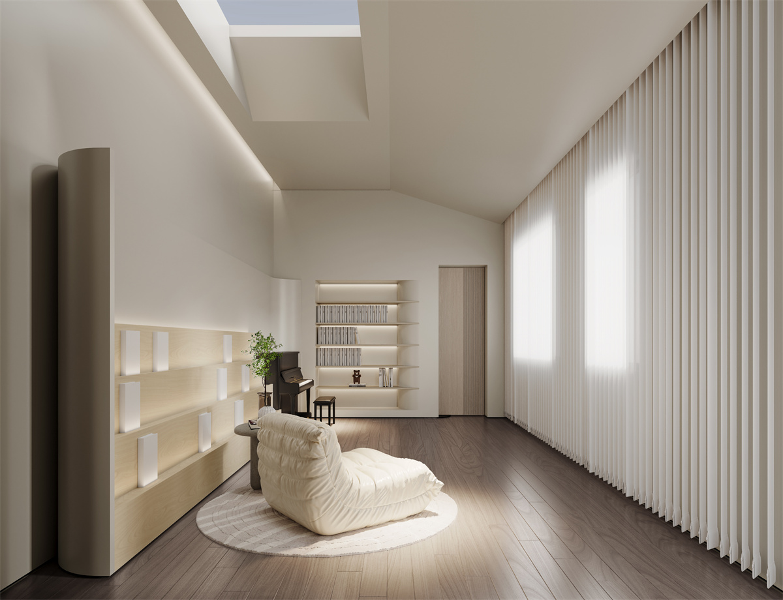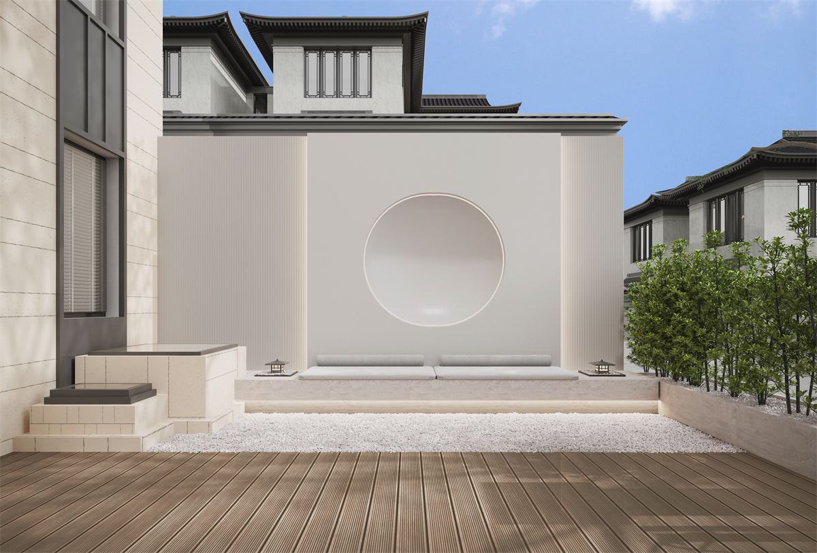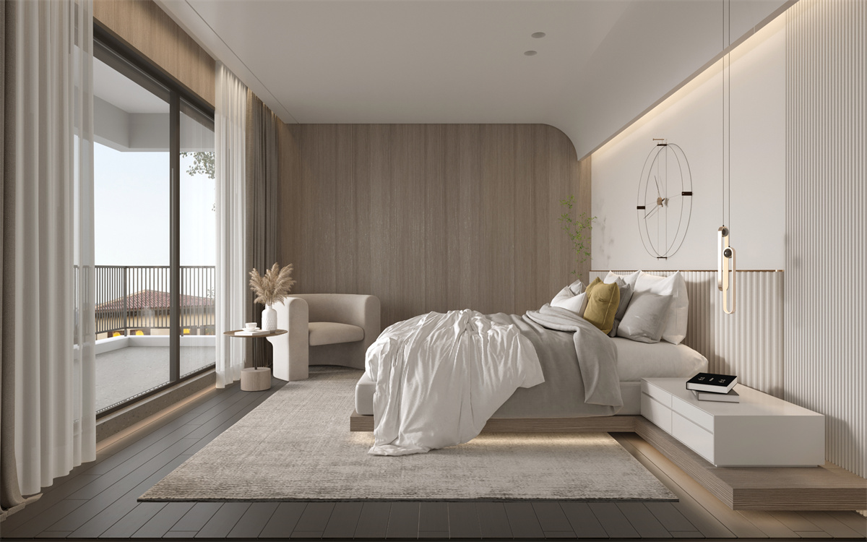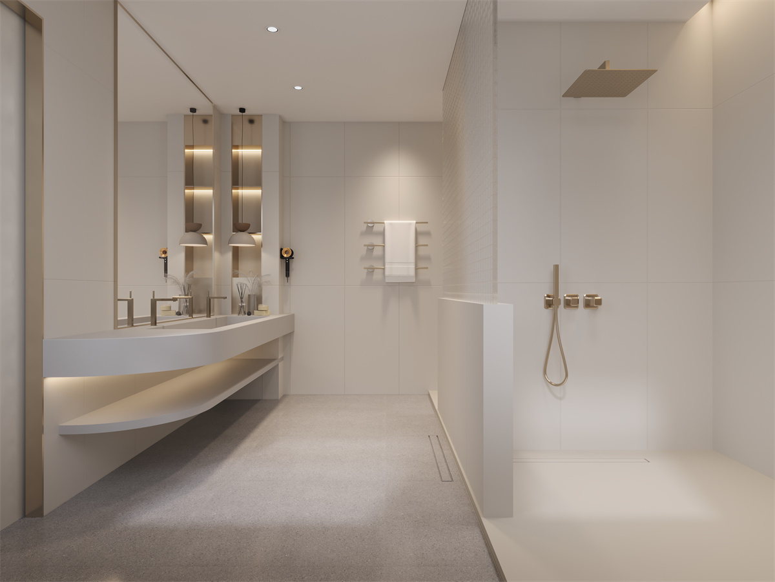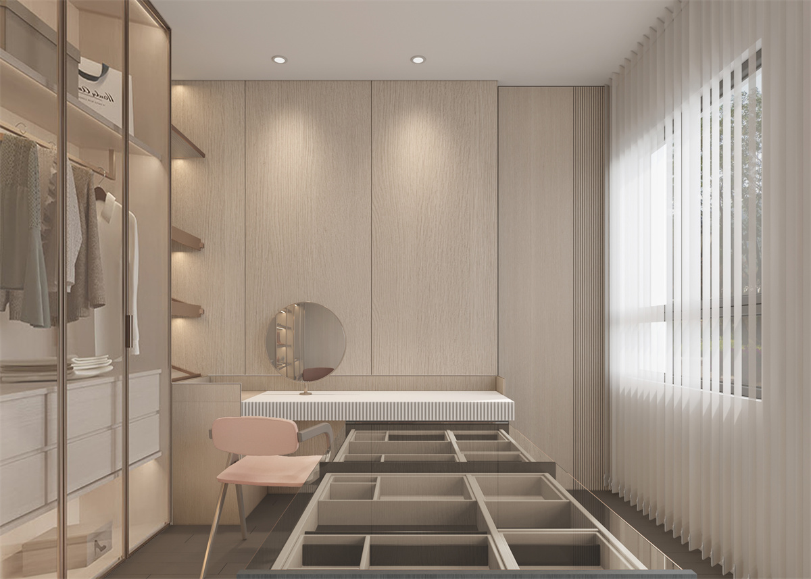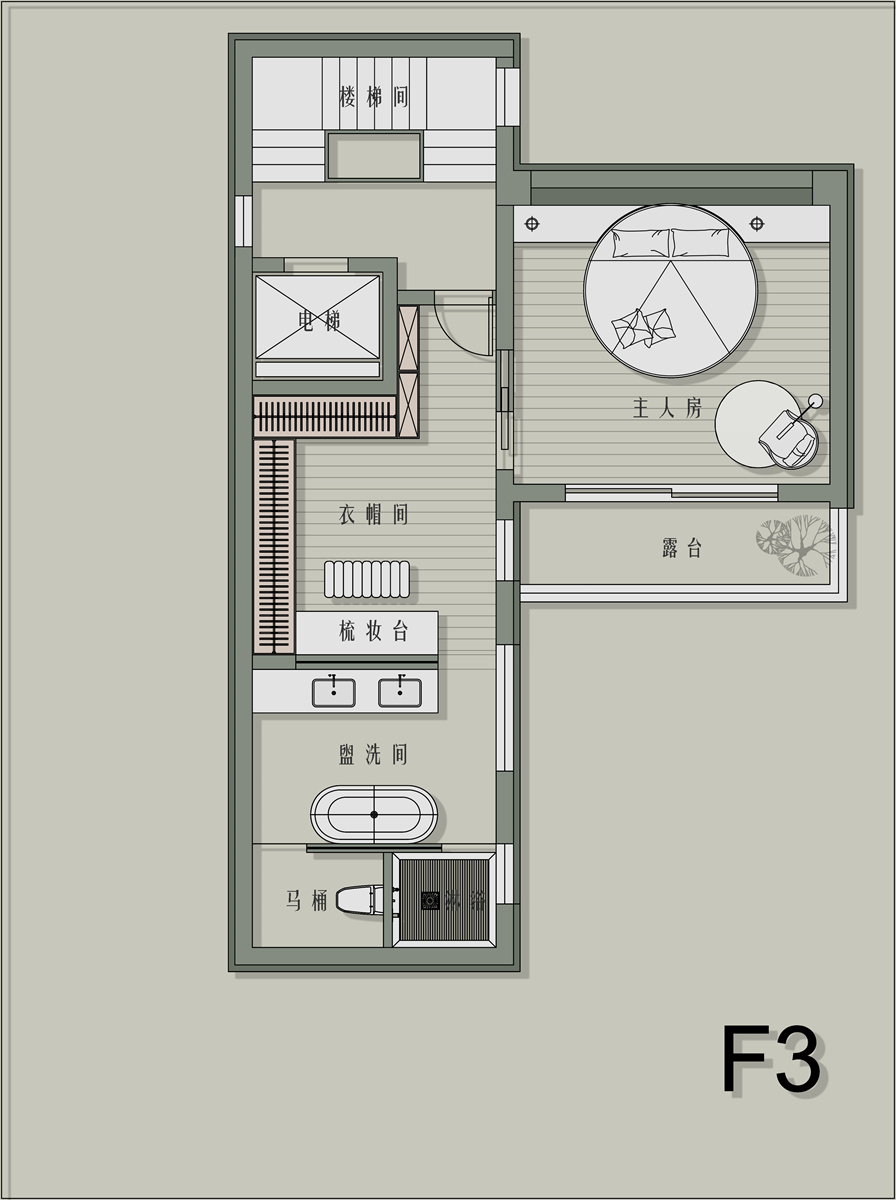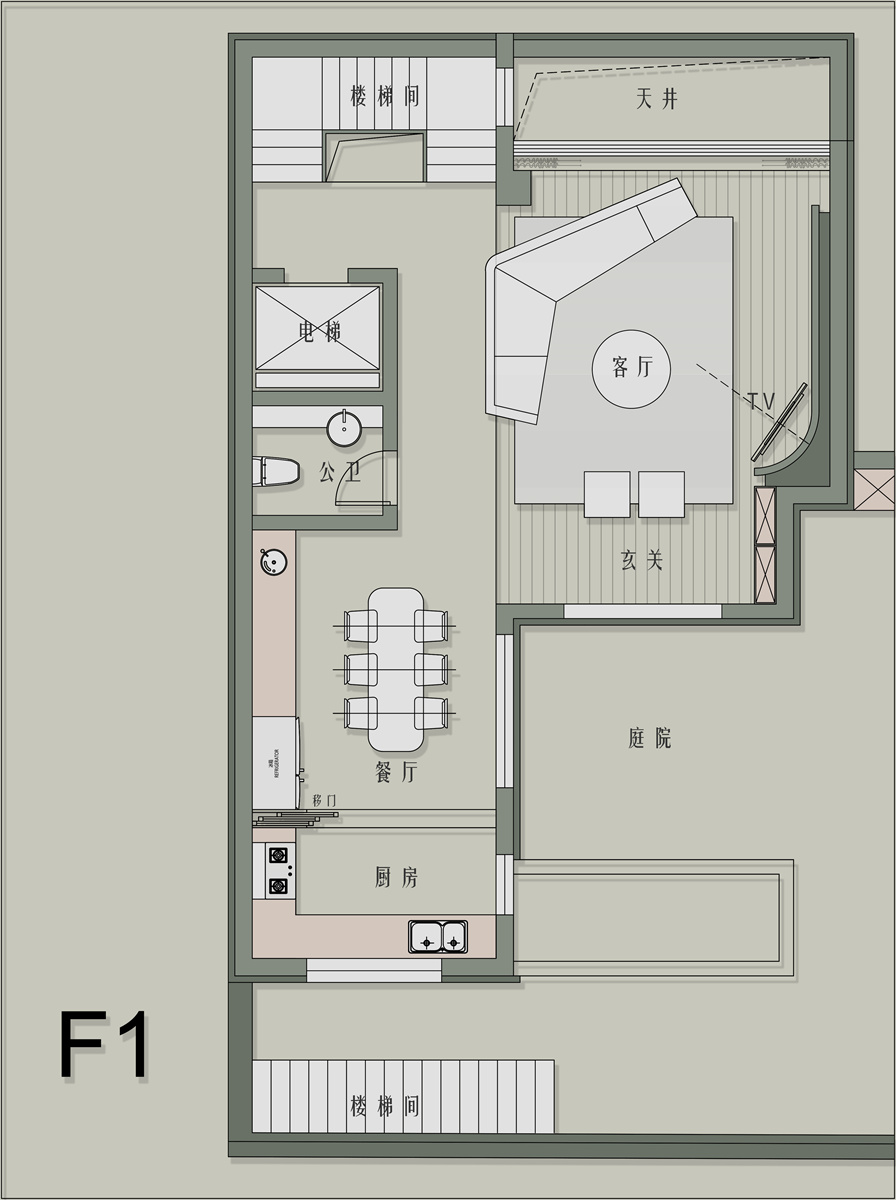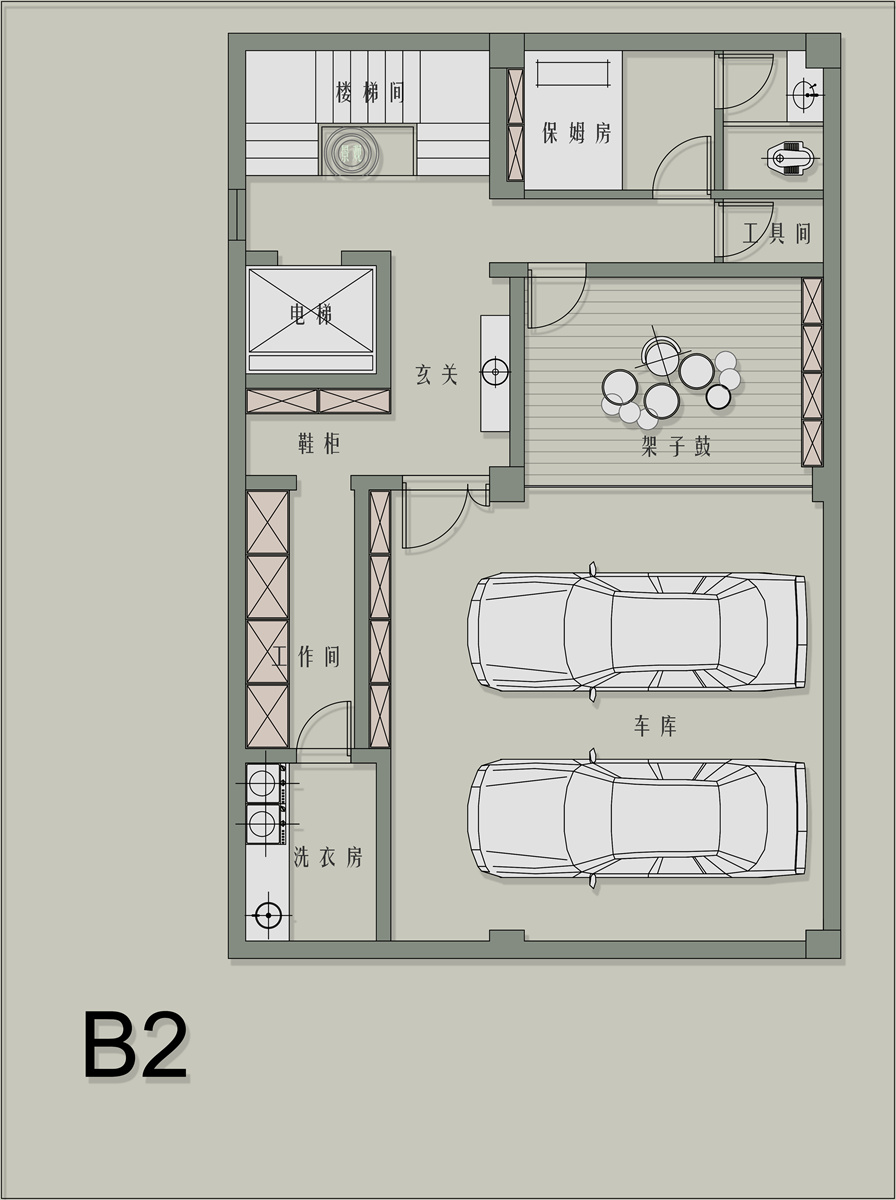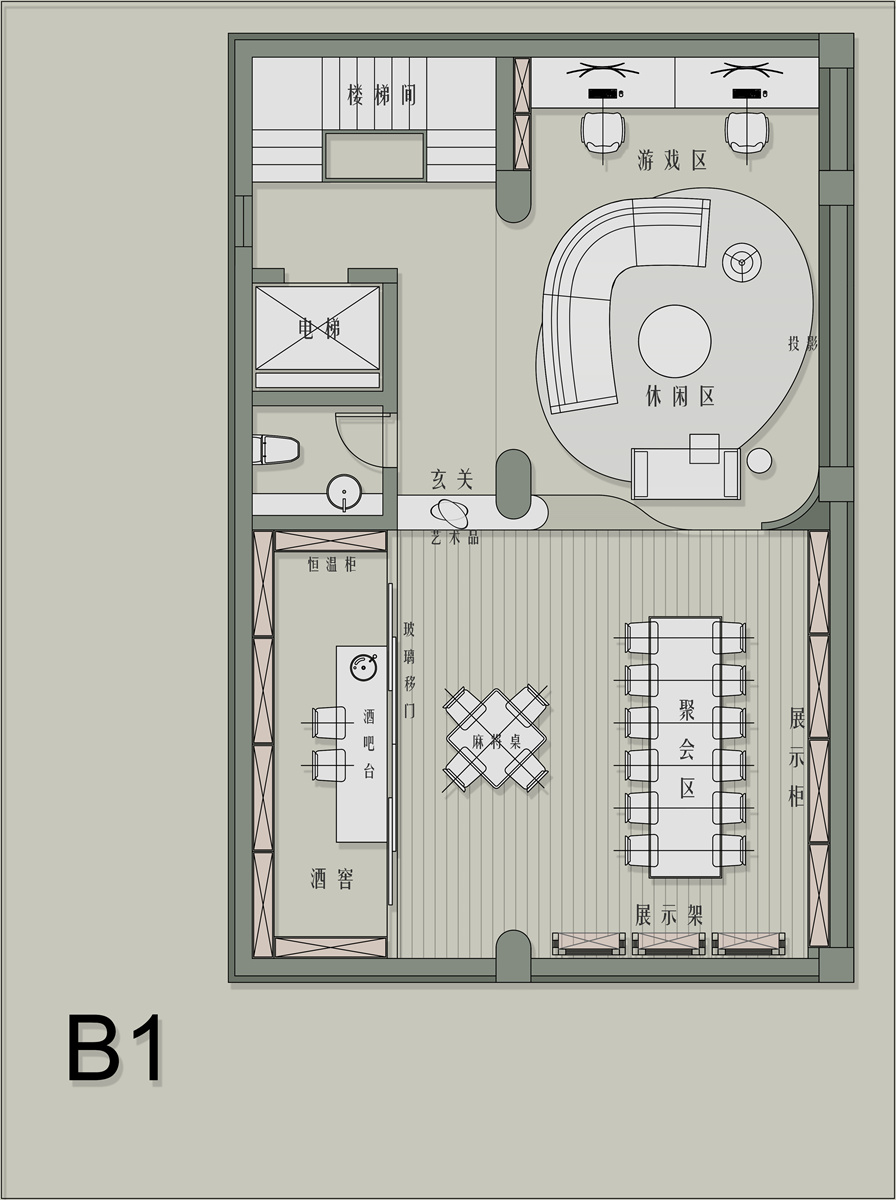Design of Villa Space

Projet
Introduction
450 ㎡ villa design丨Quiet Wind • Quiet and Blank
According to the Tao Te Ching, "The great sound and the great sound make the elephant invisible; everything in the world is born of something, and something is born of nothing."The "big" and "no" mentioned in it are blank spaces. The designers leave a lot of blank spaces to make space more possible.
This case is a 450m² building located in Beijing The owners attach great importance to the independence of private space. Therefore, the designer turned the originally dark underground space into a public activity area, covering the garage, reception area, leisure area, wine cellar, game area, nanny room and other functional areas. The first floor is divided into living room, kitchen and dining room, so that private life can be concentrated in the second and third floors.
Simple and pure materials, simplicity and nature, without a touch of artificial neutral color, endow a quiet and quiet atmosphere, and find a place of comfort in this busy city.
Plaster walls and home colors are unified. The use of patios introduces more light, making the space more bright and transparent. A green plant embellishes the white space, injecting life into it, which is especially quiet and serene, as if it were a static time.
To break the boundaries and establish communication, the designer divides the space gently by matching materials and colors to make it more expressive. This is the E-sports room, chess and card room, and also a leisure place for three orfive friends to share gossip, giving the space a flexible use situation.
The plain restaurant brings a clean and refreshing temperament. The partition door of the same color system not only separates the kitchen from the restaurant, but also does not appear abrupt. It uses simple and contemporary methods to layout the kitchen and restaurant, keeping the calm appearance of the spatial texture, which carries the richness of life.
The warm wood creates a quiet and comfortable atmosphere, which brings inspiration to work and reading. The skylight provides different light sources for the study, which not only enriches the spatial context, but also eases the compactness of the space. In such a space, you can concentrate on your study and work quietly.
The flying small chandeliers create a rich artistic impression, and together with the transparent glass handrails, they give the stair space fluidity and openness, making the world as transparent and bright as possible.
The master bedroom single sofa, wood veneer, cotton bedding,grille decoration and other materials and colors close to nature create a warm and clean look in the space.
The guest bedroom is designed without a main lamp, and the top design with alternating curves and straight lines endows the space with rich expressive force. The wall is designed with simple grooves, and light strips are installed. The diffuse reflective light source enhances the soft and warm atmosphere of the rest space.
The cloakroom reveals low-key elegance in a quiet manner. The transparent glass cabinet door has both display and function. At the end of the jewelry table, a makeup table is designed, which is high and low. Under the tulle, the vast world turns into a microcosm in a quiet room, setting off the quiet feeling of home.
Both the main bathroom and guest bathroom use the style of minimalism and a little luxury. The combination of champagne bathroom hardware and white walls creates a simple and clean bathroom space. Large area full body mirror with champagne gold storage groove at the top is both beautiful and practical.
The combination of black and white+log color makes the big terrace reflect the high sense of simplicity. Planting flowers and grass, a small sky garden is formed. The big terraceis full of vitality. In the cool evening, the whole family sits around the oven, eats and barbecues, and enjoys the comfort of life.
With a new Chinese style courtyard, the designer draws inspiration from the traditional design of Suzhou classical gardens. The "square" and "round" in the image wall form an interesting interaction, allowing people to freely play their imagination.

Design by Jiumentang (Shenzhen) International Design Co., Ltd
Jiumentang (Shenzhen) International Design Co., Ltd. is a diversified design company mainly engaged in architectural design, brand design, interior design, environmental landscape design, soft decoration design, exhibition design and construction, installation and production, covering the design of hotels, bars, hospitals, schools, exhibition halls, office buildings, exhibitions and other fields.
Jiumen hall has a professional senior design team with rich experience, love of design, development and innovation. It is good at overall integration and attentive service to provide overall solutions for space and give customers the ultimate design experience. It has made remarkable achievements in business design, cultural and creative design, exhibition design and other sectors, and has won important awards and nominations in many Grand Prix competitions at home and abroad.


