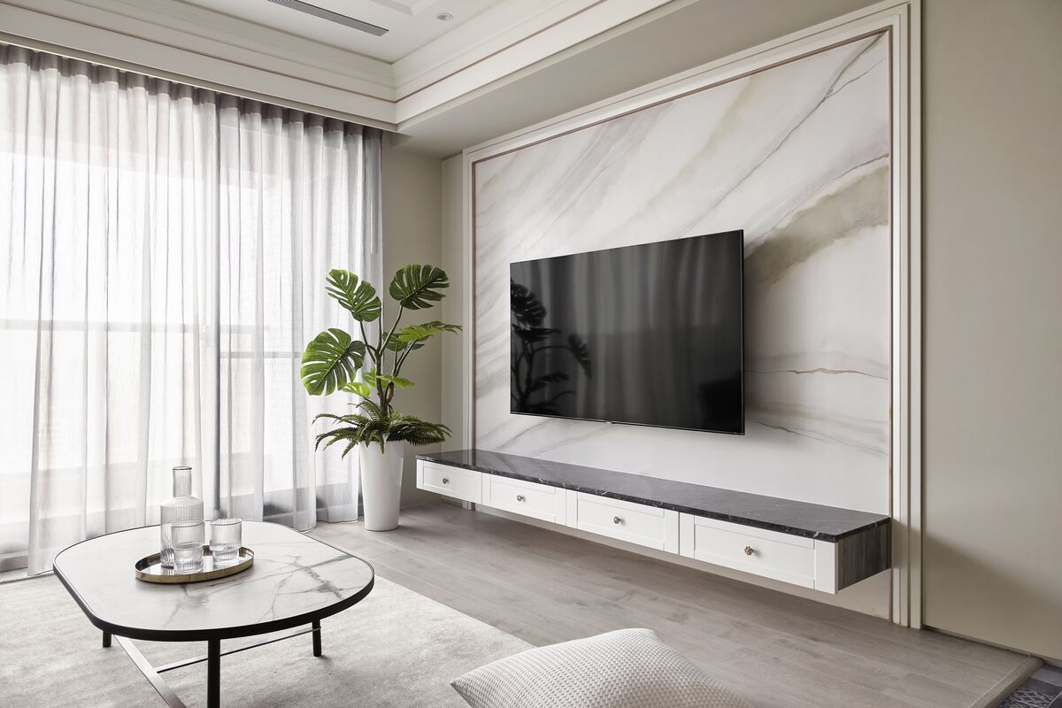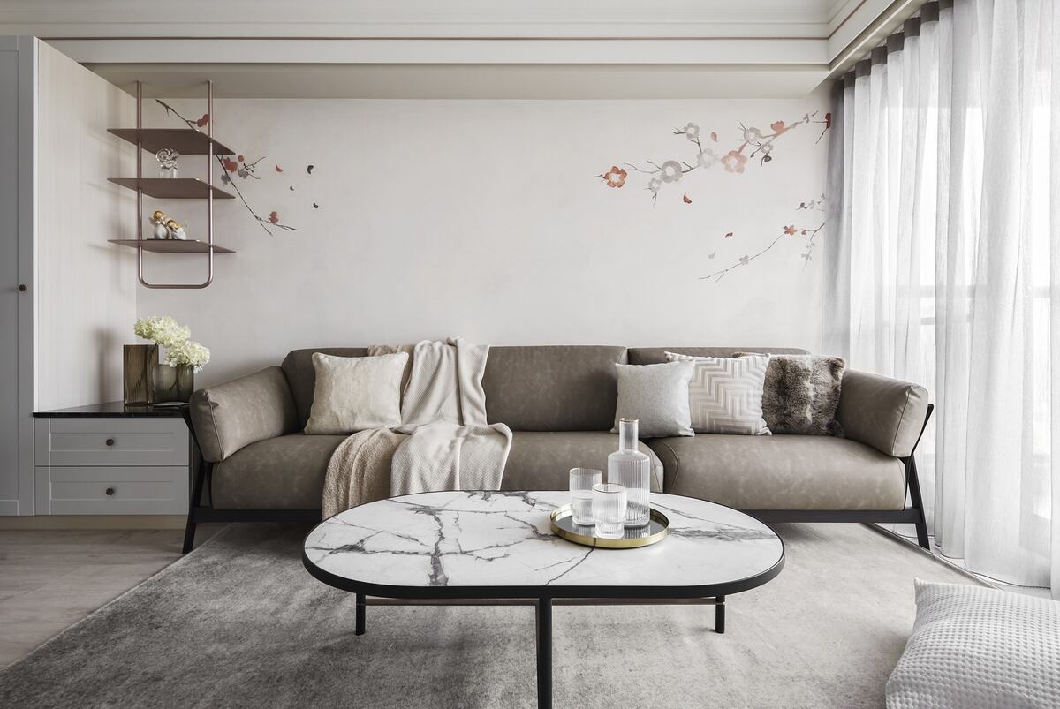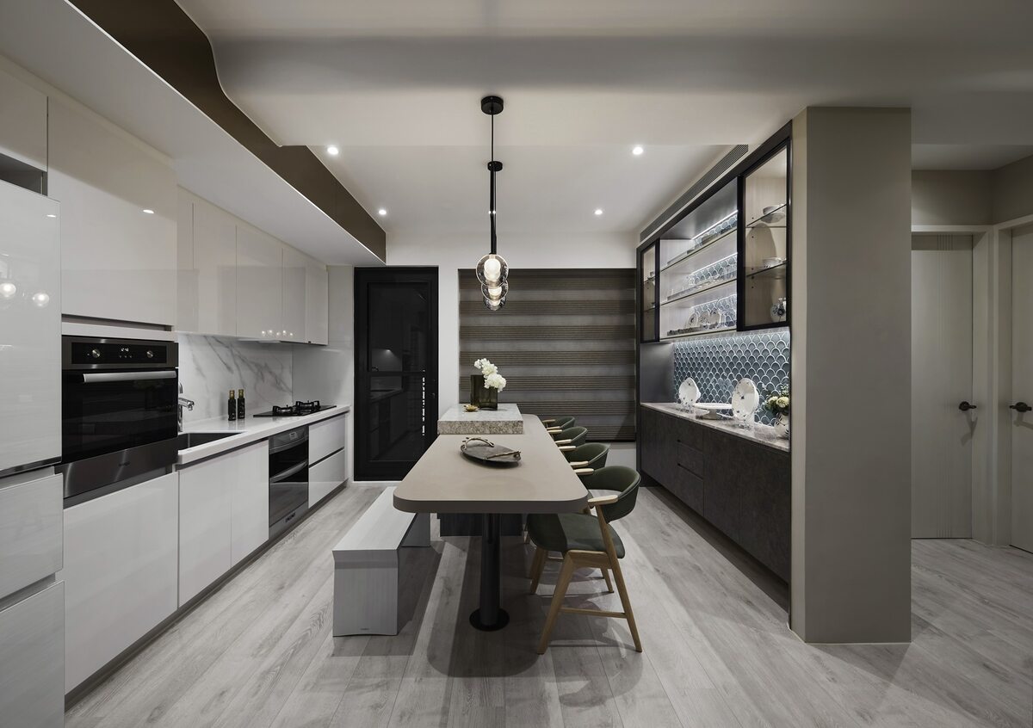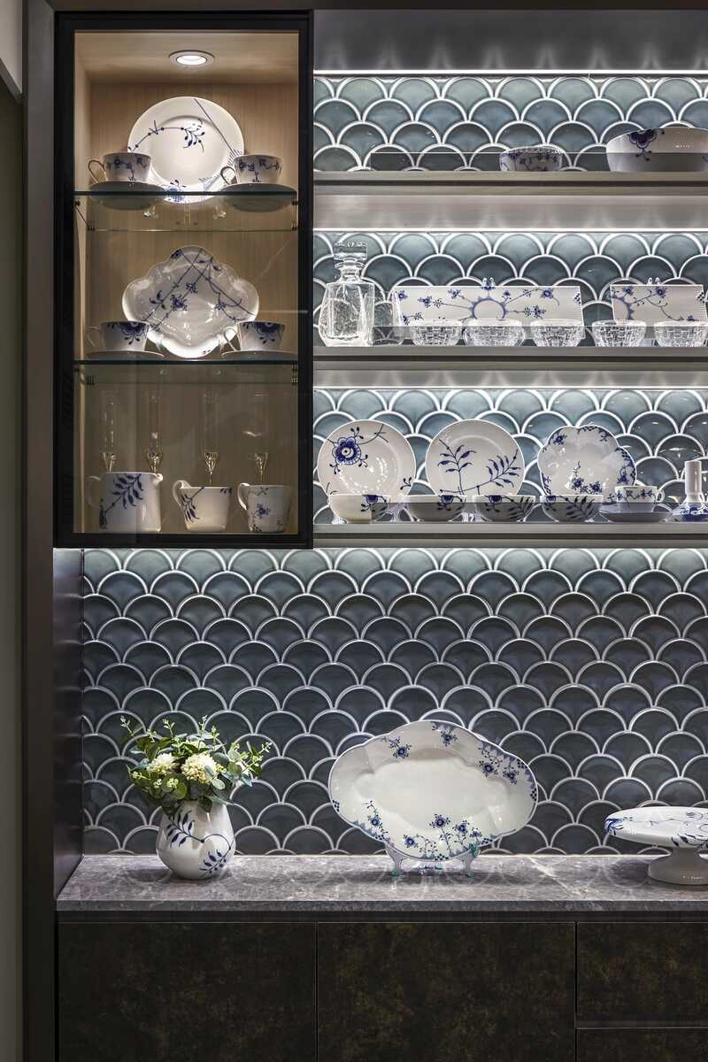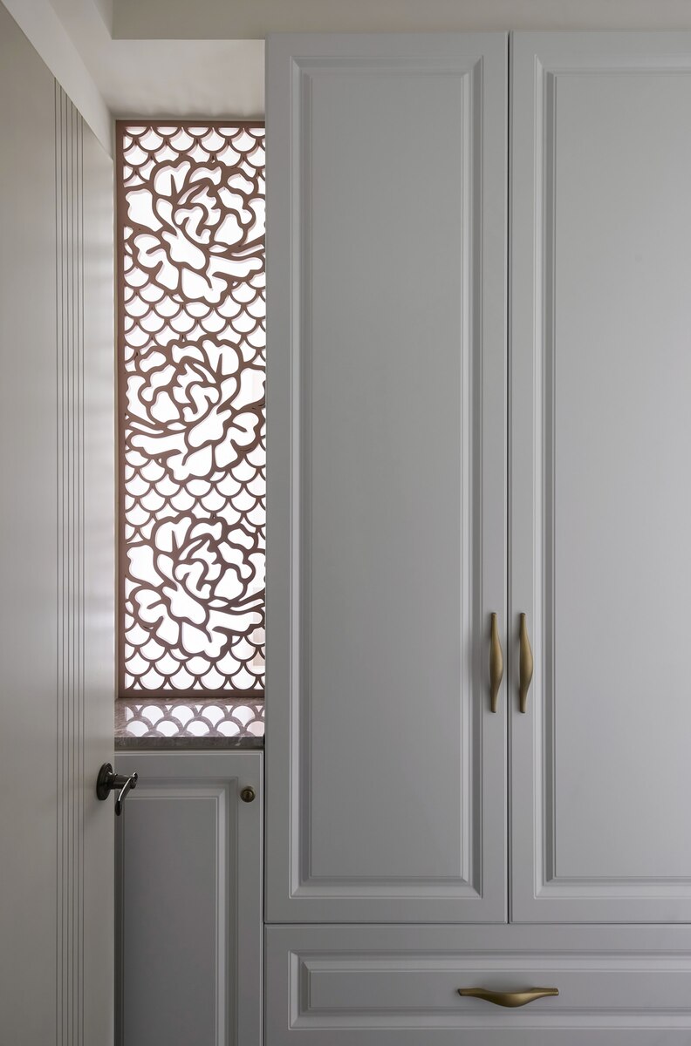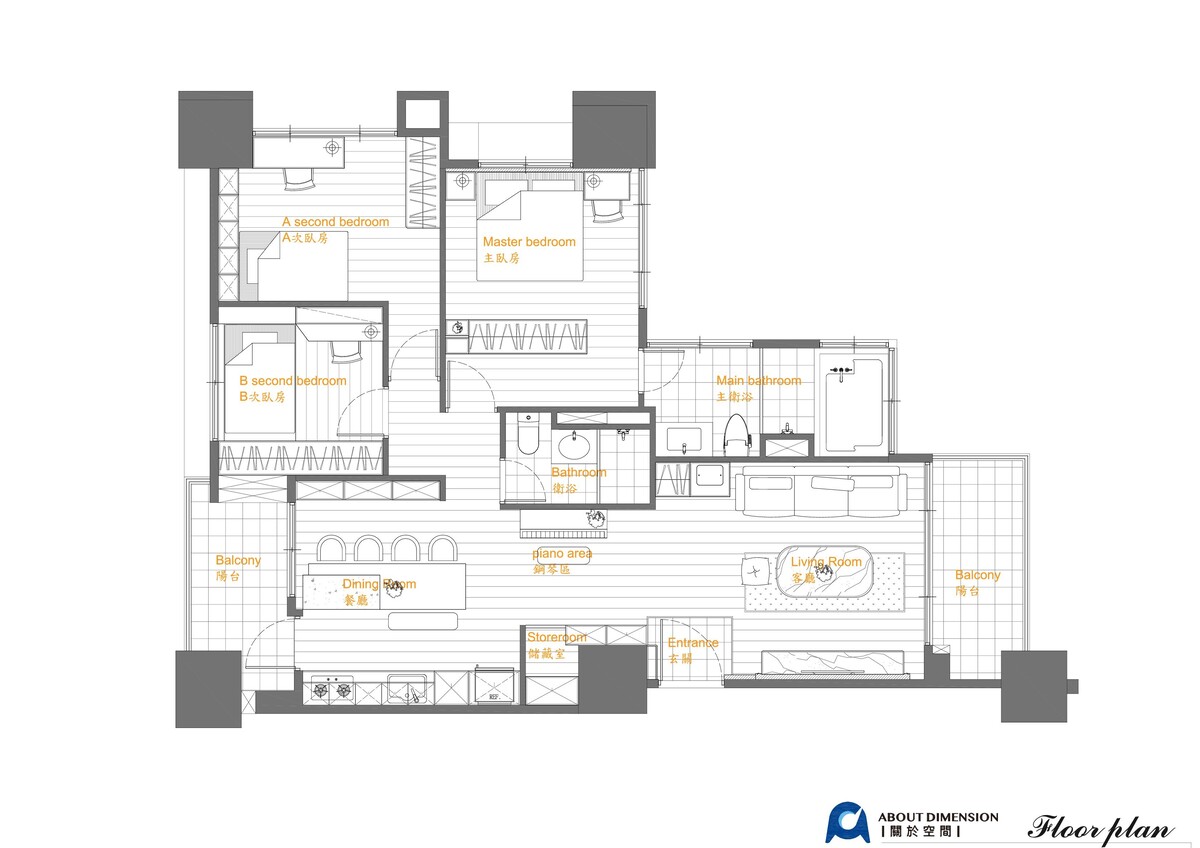Design of Residential Space

Project
Introduction
Without setting a certain style and stacking complicated materials, the natural stone and elegant earthy colors make the house a poetic space and homey residence
when paired with white lighting.
The clear daylight spreads into the common area through the large floor-to-ceiling windows. The transparent layout allows the light to meander along, connecting the harmonious relationship between the living room and dining room, as well as the emotional communication between the residents.
In the clean white living room, simple design doesn’t make the space look bland and boring. Hand-painted illustrations on the light gray wall behind the sofa harmonize with the simple and warm space.
The stacking of lines on the ceiling brings delicate layers. The rose gold frame captures your focus and raises the overall height of the vision invisibly.
The cloud image on the TV wall echoes the elegance and calmness of the entire room, while the special light and elegant color palette allows the peaceful space to evoke positive emotions by appealing to five senses.
Unlike the bright and airy living room, the dining space has a subdued atmosphere that exudes a stable dining atmosphere. The bar is combined with the dining table to enrich functions.
Sector-shaped kiln-formed tiles form the base of the display cabinet. The glaze is heated at a high temperature to reveal a kiln pattern of varying depths and shades. When illuminated by the light source, it emits a scintillating luster and creates a sense of luxury and elegance.
In the dining room, the low structural beams across the ceiling are curved to eliminate the rigidity of the volume, allowing the space to remain round and flexible.
Upon opening the door of the master bedroom, an openwork screen along with white cabinetry comes into view. The openwork design opens up the space and allows the light to pass through to create a sense of depth to the room after entering. Continuous closets add privacy to the bedroom and form a small dressing room. The warm wooden elements extend upward into a half-height bedside wall, with a shallow table for storage at the upper edge, and a curved line at the edge of the adjacent window, forming a visual balance with the neat geometric shapes.

Design by About Dimension interior Design
With high-quality taste space, create a beautiful life blueprint for the whole family
■ Residential decoration, design drawing, construction supervision
■ Design and planning of commercial space and office space

