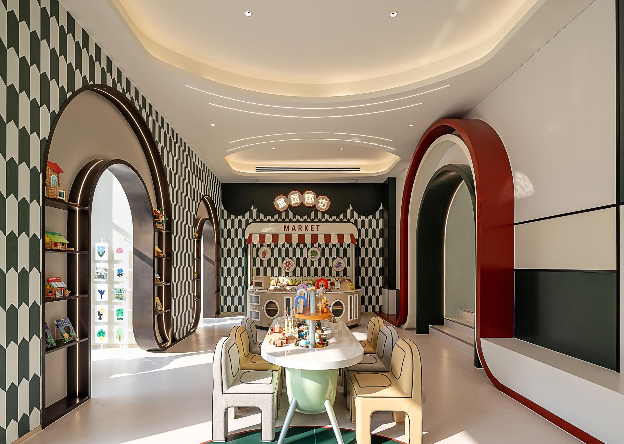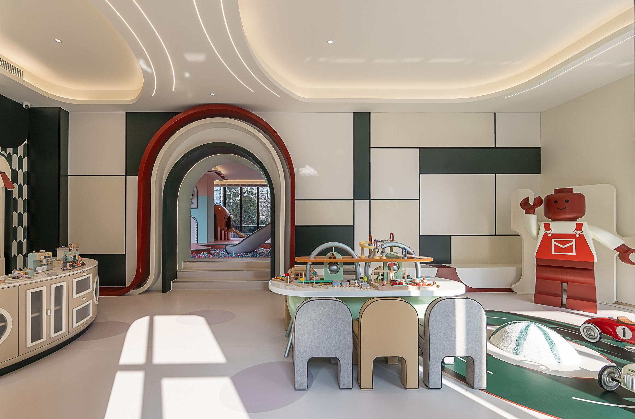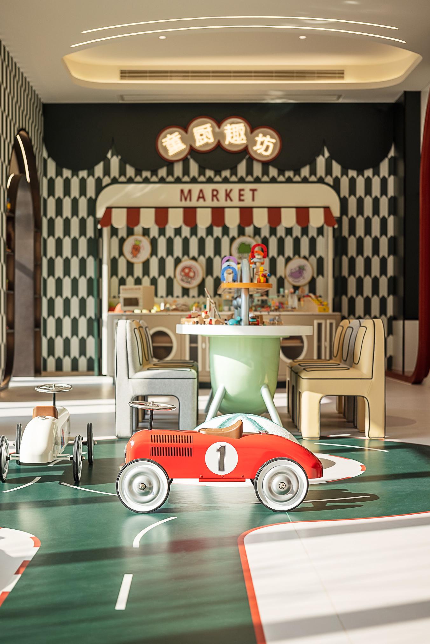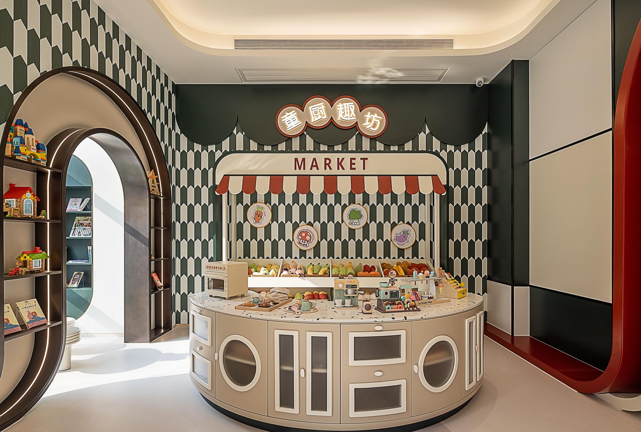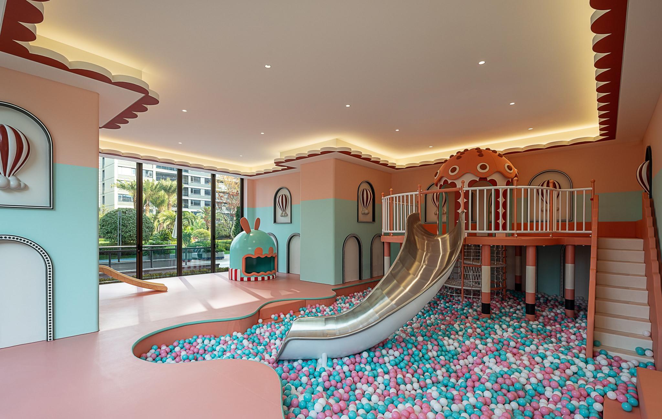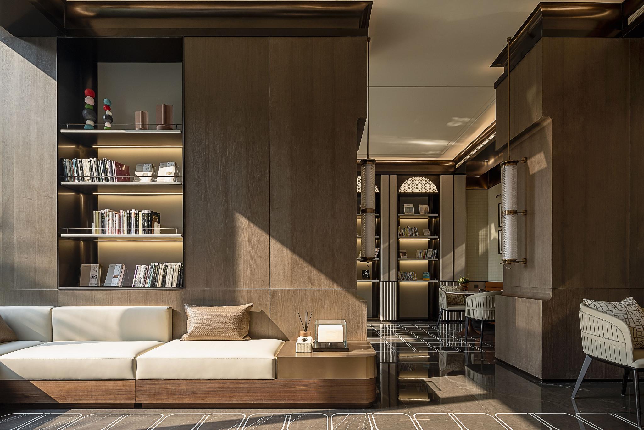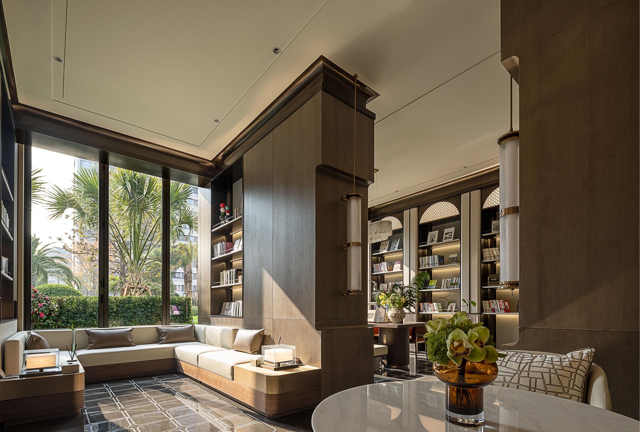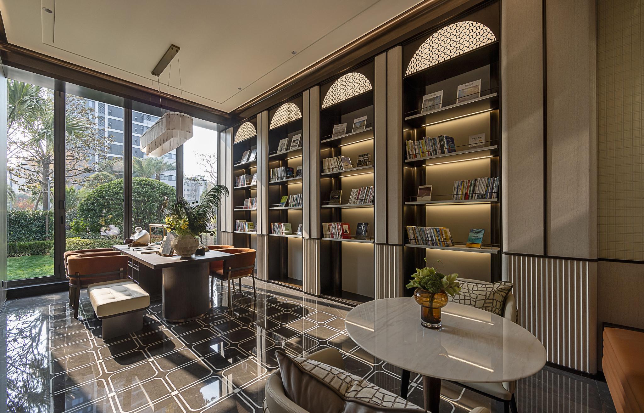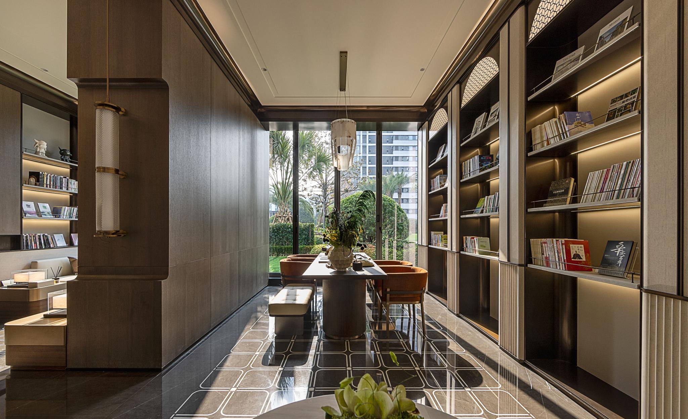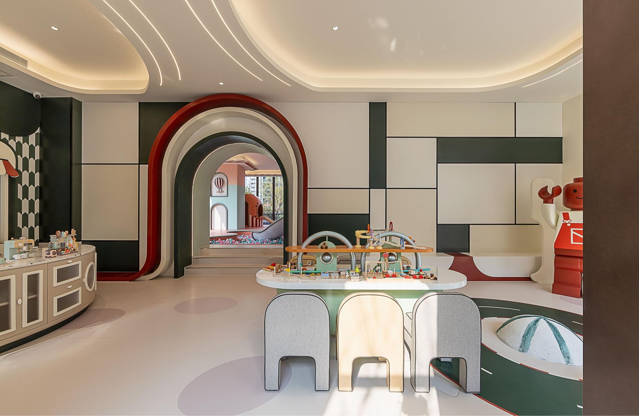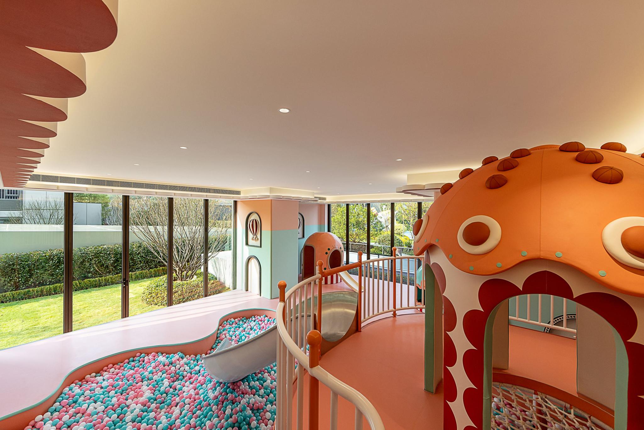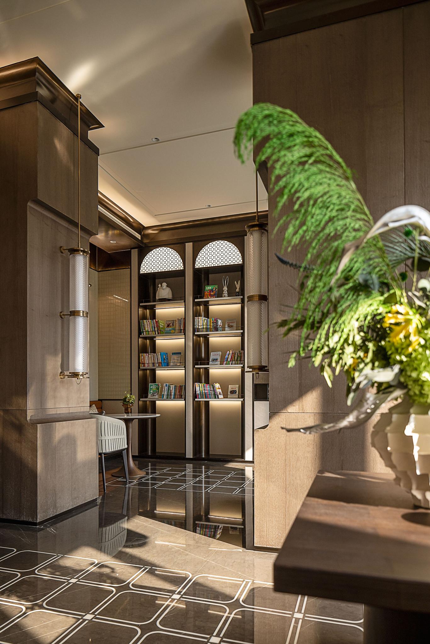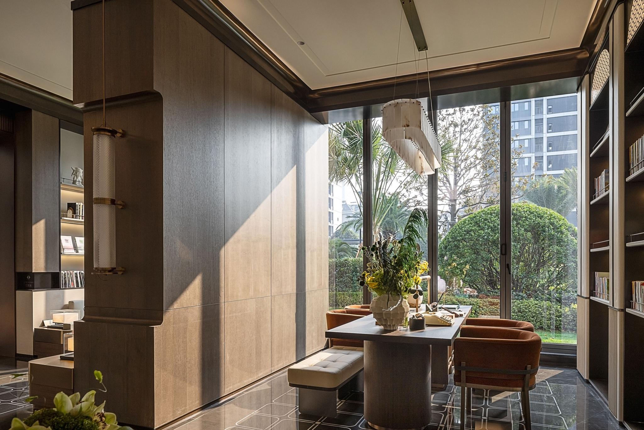Design of Leisure and Entertainment

Project
Introduction
【Comfort Book Lounge】
Sunlight filters through floor-to-ceiling windows, casting dappled shadows across the room. Cream-colored bookshelves line entire walls, harmonizing with arched cabinets in the depths to form a symmetrical aesthetic. Sleek cream sofas nestle by the windows, while black-and-white checkered floors stretch toward the horizon. Warm yellow light spills over the spines of books, cascading onto small round tables adorned with floral arrangements and potted greenery. The interplay of warm woodgrain textures and cool metallic accents whispers understated luxury. Here, time nestles into the creases of pages, as the scent of paper and ink seeps into every breath. Every detail murmurs poetic design and a life cradled in quiet elegance.
【Children’s Play Space】
A whimsical kingdom conceals a miniature city: Soft-glowing traffic lights mark the entrance, where tiny streets with crisp markings invite children to role-play as little traffic officers. A mock market overflows with colorful fruits and veggies, sparking joy in imaginative play. Private nooks feature slides, ball pits, and climbing frames that map out adventures. Fairy-tale murals of geometric collages grace the walls, while cloud-shaped pendant lights drift from the ceiling, weaving geometry and fantasy to quietly nurture creativity. Role-playing as vendors hones social skills; conquering climbing walls builds courage. Each interactive zone is a growth-oriented sandbox. Laughter vibrates in sync with sunlight, as boundless curiosity paints dreams in vivid hues.

Design by L.S.F. ART DESIGN
Shanghai L.S.F. Design Company specializes in high-end spatial design, leveraging its diversified team and innovative concepts as core competitive advantages to deliver integrated design solutions for upscale residential and commercial projects. The firm gathers exceptional design talents nationwide and has created multiple benchmark projects in hospitality venues, real estate model units, office spaces, and bespoke private residences through acute design perspectives and rigorous management systems.
With years of industry expertise, L.S.F. upholds the philosophy that “Design originates from life, innovation achieves value,” pioneering a unique “three-dimensional service model”: Creative development spans functional planning, aesthetic presentation, and commercial value enhancement. Particularly in mid-to-high-end spatial designs, the company implements closed-loop management from conceptualization to execution via its five-phase project management process. The team emphasizes profound needs analysis, employing a proprietary “Life Scenario Simulation System” for private residence clients and a “Traffic Value Conversion Model” for commercial projects, ensuring designs harmonize artistic merit with practical benefits.

