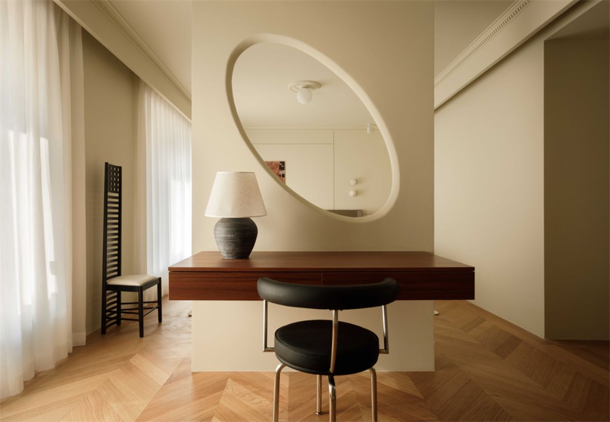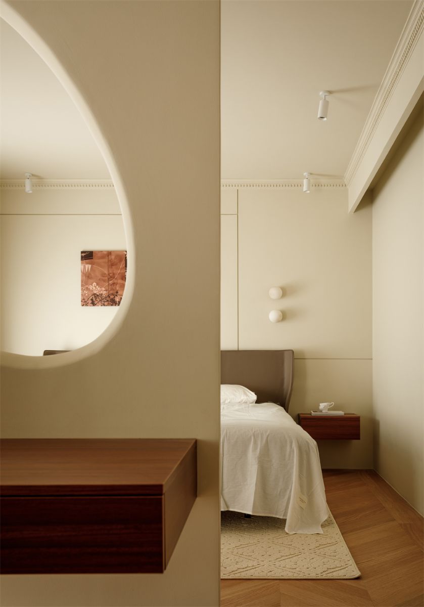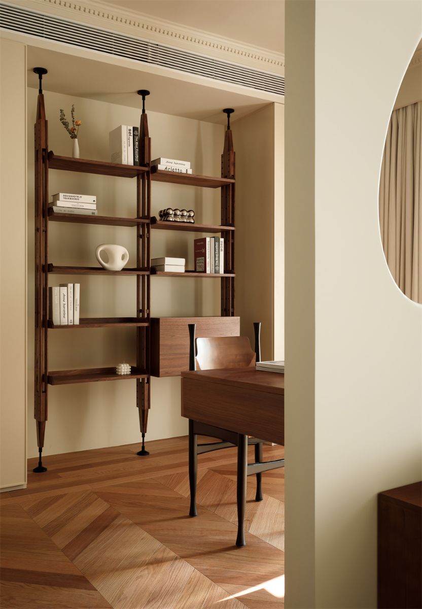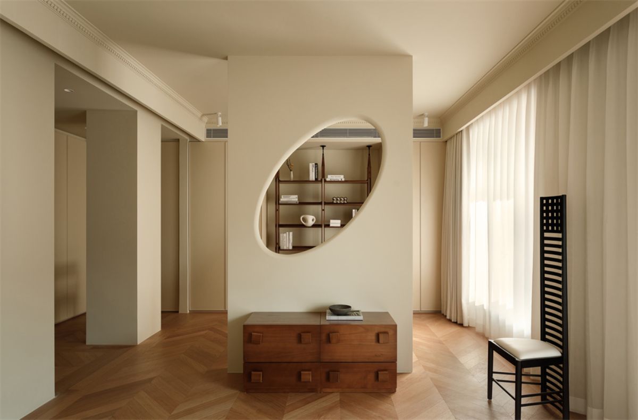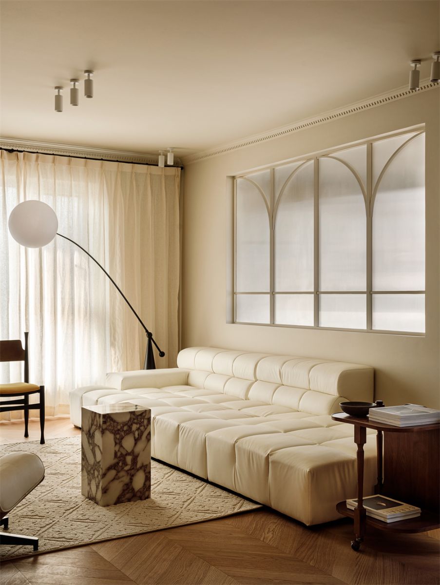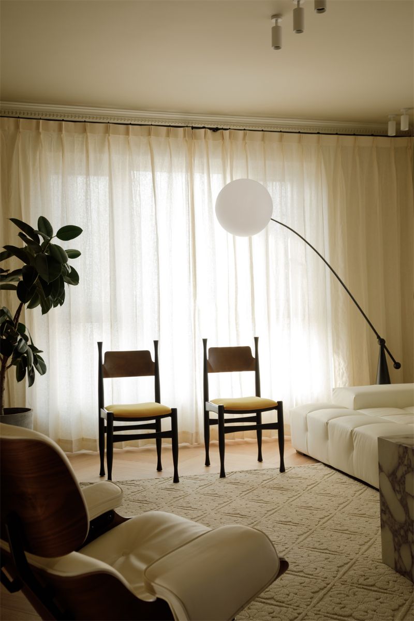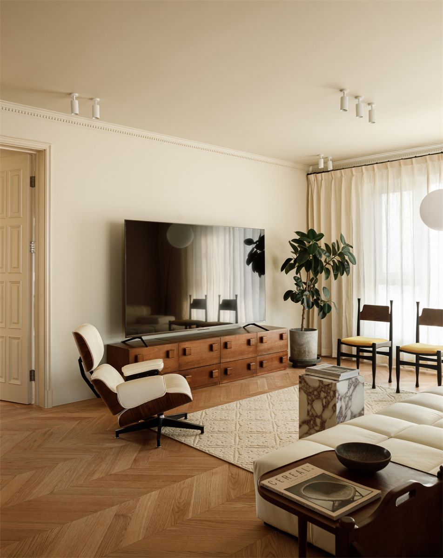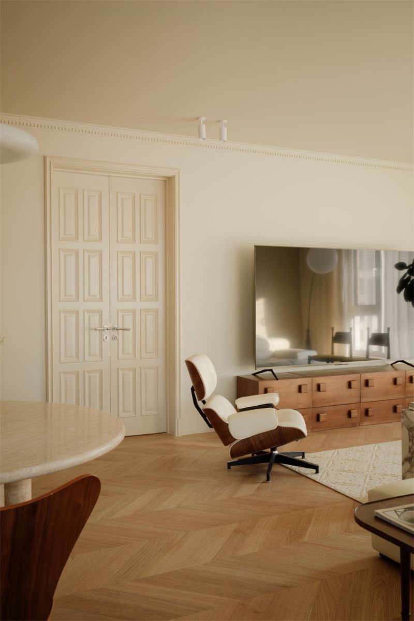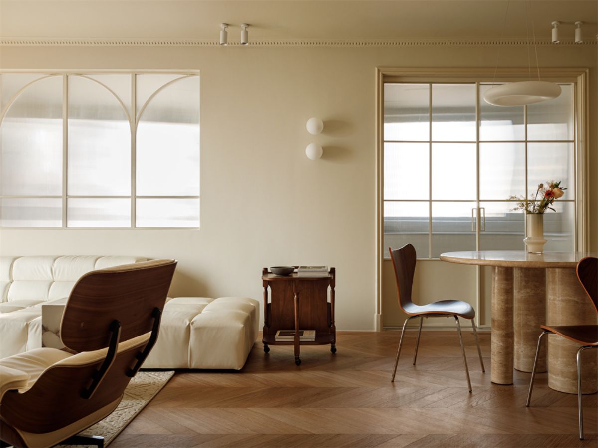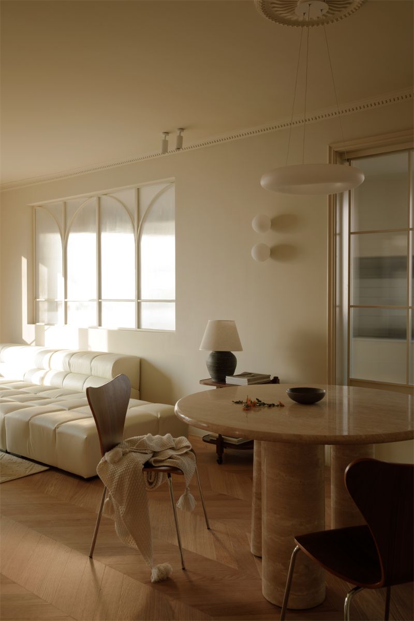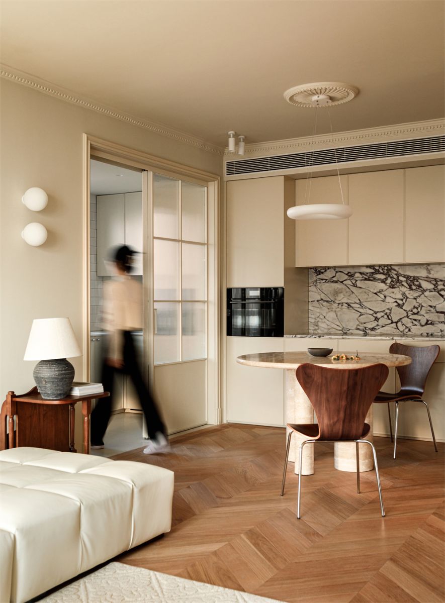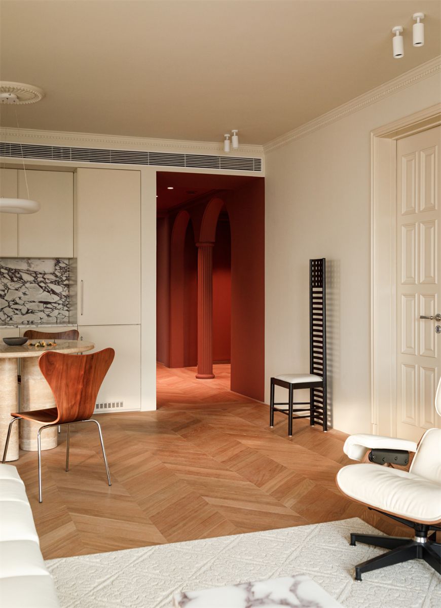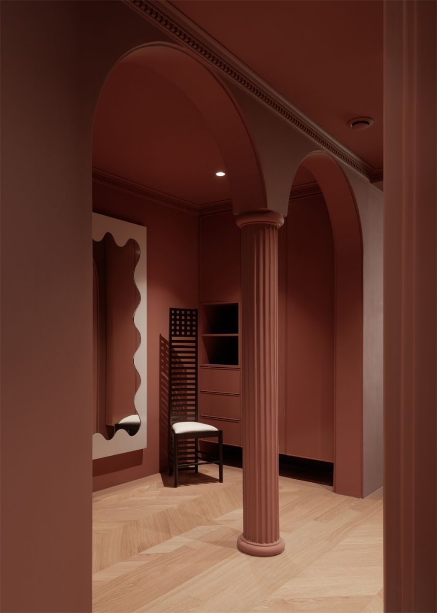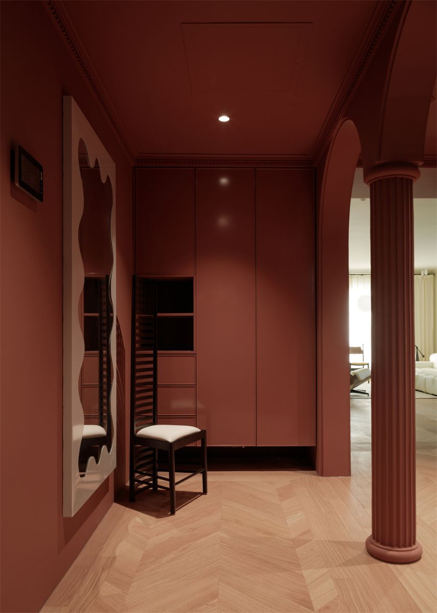Design of Residential Space

Project
Introduction
Life needs a sense of ritual, fireworks in hand and poetry in mind
Create a "house within a house", 160m2 second-hand house become a "light-French art" home in seconds.
The house is located in K2 Yulan Bay, with an area of 160 square meters, the light French style and retro style are so compatible.
It was a late afternoon when I first met the owners. They sat quietly and did not say much. The first impression I had of them was that they were shy and cool.
☞ The owners are a couple in their 30s, both work in the financial industry. The nature of their work and their personalities make them attach great importance to taste and atmosphere, and their requirements for design are simple but not easy.
☛ During the communication, they didn't have much idea about the specific details of the house, and only proposed that the entrance must have a sense of design. Then they said casually: Go ahead and just do it....
Well, everyone has a different sense of design and quality, and this is not a simple need, it is the design without requirements that is the most difficult.
☆ Considering the homeowner's rich experience in traveling abroad, we decided to choose the decoration style of "Light French" + "Retro Style".
- Floor plan –
After preliminary understanding, we found that:
1, Although the old room has a large interior space, but the use of efficiency is not high, the empty house does not have the warmth of home.
2, Functional zoning is not clear, activity and resting areas are easy to get mixed in daily life.
3, The entrance area is 10 square meters, which is not reasonably used.
4, Only two people actually living in the house at present, and the layout of four rooms makes most of the rooms vacant, while the master bedroom is not large enough.
5, The kitchen is too small.
★ To conclude, this case is a second-hand house renovation, and the original house has no sense of design. The 160m2 large flat with four rooms and two halls can only meet the basic living requirements.
☆ At the same time, the function of the original house with four rooms is completely beyond the living demand of the young couple.
After a few discussions, we finally decided to change the layout into three rooms: new master bedroom with expanded area + guest room + study (guest room 2).
4 bedrooms to 3 bedrooms! The challenge was to activate more practical functions while the space potential and beauty should be released naturally.
♥️ House design highlights of this case:
- Double-arch Roman column molding;
- Bringing light French elements into the new home;
- Making the cluttered space "invisible";
- Creating a "house" within the house;
- The creation of Chinese and Western kitchen partitions.
♦️ Just like opening a blind box, there are surprises everywhere. How did we do it?
- The entrance hall -
The entrance hall, as the first view of the entrance, plays a vital role in the value of the whole house and sets the tone of a home, enriching the spatiality of the interior areas and reflecting the taste and temperament of the owner.
When remodeling, we intentionally fill up the space and focus more on creating the first impression at the entrance.
Different colors can bring different feelings to people, and even influence people to produce different emotions, thus causing changes in the state of mind. Psychologist believes that red color indicates happiness and enthusiasm, which can make people's emotions warm and full, and stimulate the emotion of love.
We painted the whole entrance with red paint to create a strong visual feeling and separate the entrance area with color shades.
The red color is inspired by the auspicious meaning of "opening the door to see red is a success from the very start", the vintage feeling of introspection and elegance also comes out when you push the door.
Good things recommended:
● Jotun Paint (Color No. 1519)
This design allows the traditional square pattern of the entrance to be preserved, but also optimizes the functional area. Shoes, hats and clothes in the cabinet are all divided by men and women's areas, To accommodate the placement of different items, but also to do the design of hidden cabinet doors. Without excessive finishing, but also less clutter.
When the design landed, we wanted to restore the design to the maximum extent, but there was still a problem. It is found that there is a floor settlement problem, after demolition and remeasurement. Affected by the load-bearing beams, the original plan was difficult to be perfectly implemented, and it was very likely to affect other areas.
After re-calculating meticulously, we finally adjusted the height of double arches, Roman columns and other shapes. Finally, we determined the height of Roman columns about 2 meters, the height of arches about 0.8 meters, and the width of double arches 3.3 meters.
- Living room –
★ From the entrance hallway into the living room, the space suddenly becomes rich, open space structure, cream color-based tone, large floor-to-ceiling windows, simple wooden chairs, light French sofa, detachable recliner, Bulgari stone decoration ...... Retro style + light-French details embellished living room, sense of gentle and quality is called out.
☆ The original living room has two light areas, and good lighting is the first highlight of the living room. We extend this advantage and close the original open-balcony and change it into a living room area + closed balcony area, which can effectively hide the laundry and drying area, reduce the visual clutter brought by the sanitary cleaning apparatus, and not develop a sense of closure.
☆ Clear division of labor between living room and balcony area~
On the west side of the living room, which was originally connected to the balcony, we used small fine textured iridescent glass to separate the two areas.
It is both a natural source of light with a hazy feel and a permanent natural decoration, as an alternative to hanging pictures.
⭕️ The partition grid is about 1 meter high from the ground, with a length to width ratio of 1 meter 6 by 2 meters. In order to fully introduce light, small fine grain iridescent glass is used in the grille selection.
Just line outline using cream wood strips, arched shape, remember that the thickness of the wood lines should not exceed 3cm.
Good things recommended:
●B&B TuftyTime modular combination sofa
The north wall of the living room was partially left white to avoid excessive design that would lead to chaos and heavy craftsmanship.
The simple embellishment of one or two green plants, the living room will have vitality and vitality, we like the simplicity but love life better.
Good things recommended:
● Eames Recliner
- Bedroom -
The original master bedroom is small in size, only 15 square meters, which cannot meet the homeowner's expectation of the upcoming space for two people in terms of quality, and it is slightly low-valued, so we opened up the adjacent second bedroom wall and expanded it to form a new master bedroom with an area of 44 square meters.
❎ But the question arises, how to choose the functional division after opening up the wall?
The overall space of the new master bedroom is decorated with warm white and cream colors, simple plaster lines, and two dormer windows for full light.
☆ In the lounge area, the retro style furniture with Italian minimalist bed and lighting - forming a private space, simple and comfortable, helping the homeowners to enter the resting mode at the fastest speed.
When resting halfway on the bed, the sight is not a white wall.
We hollowed out the decorative wall between the resting area and the activity area to make the two spaces both independent and unified.
✔ Through the hollow design, people in the resting area and the activity area can communicate and interact without barriers, and it is also convenient to appreciate the books, bags and collectibles on the display case.
✔ Fishbone parquet is also used, and the visual space is extended.
Good things recommended:
●Cassina HILL HOUSE
●Cassina HILL HOUSE 1 Single Chair
●Cassina LC7 chair
☆ Most of the cabinets in the activity area adopt hidden design, which is clean, tidy and good for cleaning.
★ Main bathroom + checkroom + storage cabinet + display cabinet + dressing table, forming a smooth movement track, both private and unified.
Good things recommended:
●Cassina Infinito Bookshelf
- Kitchen –
☛ After looking at the living room and bedroom, the next area to focus on for you is the kitchen.
Before the renovation, the kitchen and the balcony were independent of each other. The kitchen had a small footprint in the original house, less than 6 square meters.
However, the homeowner's family said they didn't cook very often, which allowed us to still target our remodeling!
✨ One word sums up the design: Chinese and Western kitchen partition.
◆ Enclosed the original kitchen with a rainbow glass door as a middle kitchen, which enhances the sense of light level and also avoids the intrusion of grease and smoke.
◆ A new door is opened on the south side of the kitchen to connect it to the balcony, effectively making the possible cluttered space "invisible".
- Dining room –
- The western kitchen area is merged into the dining area, with a counter and light French-style cabinetry in the dining room.
- An oven is placed for the convenience of homeowners with baking needs.
- Custom cabinetry provides ample space to store kitchen utensils or serve as a wine cooler.
- Bulgari stone accents are used in the details.
Good things recommended
●Ant™ Chair
- Bathroom -
⭕ Cream colored walls in the master bathroom with integrated shelving "hidden".
✅ No pipes are exposed in the shower and toilet, which brings the minimalist beauty to the end.
- The original layout of the guest bathroom is retained, and the sink is close to the entrance hall for easy access and cleaning.
- Bulgari stone sink is used to create a difference with the main bathroom and match the design style.
Good design can turn normal days into a “life”, and a house into a “home”.

Design by Beijing WenJun Space Design Firm
WenJun Space Design Firm was organized by Zhou Wenjun, a famous designer who lives in Beijing. Been known as “Little Zhuge Liang of Space Designing”, he collaborates with many other famous designers, aiming to integrate high–level designing resources, as well as providing the most suitable service to the consumers according to their demands.
The firm was established in 2013. In this long period of time, we maintain our love for space art and creativity, focus on spatial temperament and emotional expression. We mainly focus on vertical study of retro style and minimalist style, but also open to break the style limitation.
The firm focuses on customizing beautiful private houses, meeting personalized needs, while empowering full-case landing and hosting services, which provides strong support for achieving our goals.
Design for individuals: flat, duplex, villa, soft decoration
Design for business: shop, office space, photography base, restaurant, etc.


