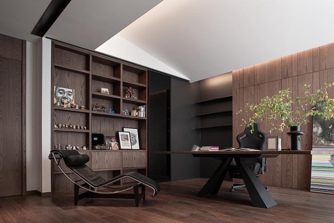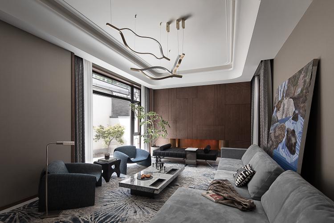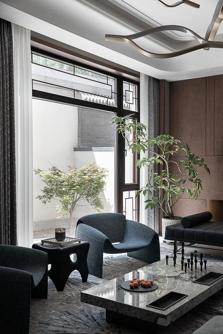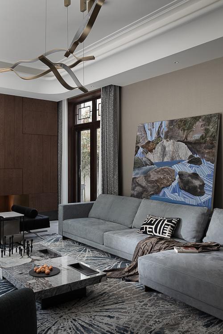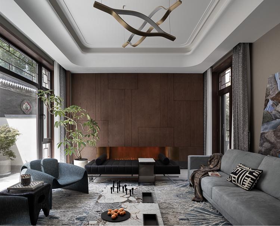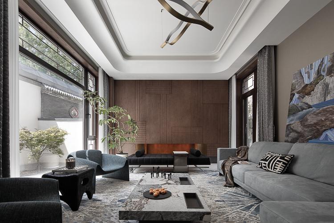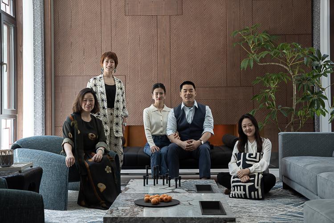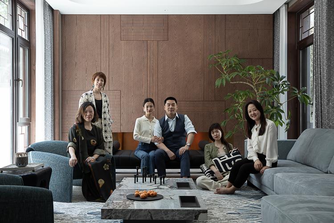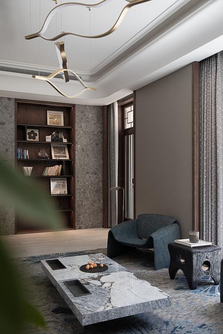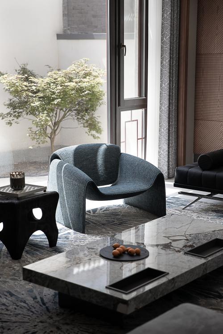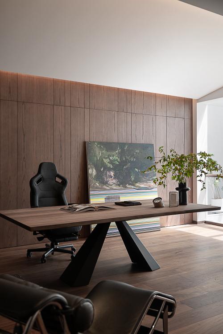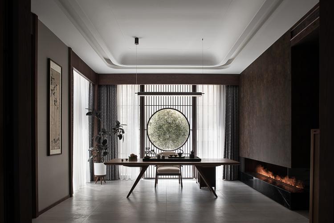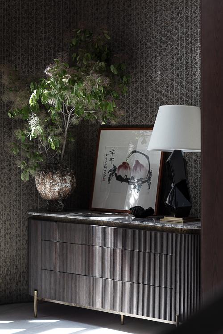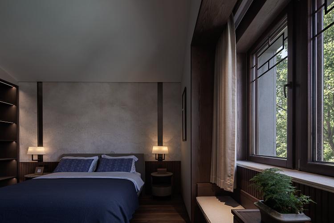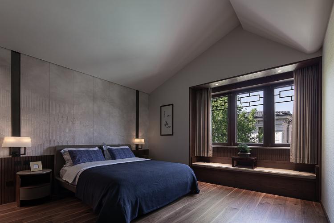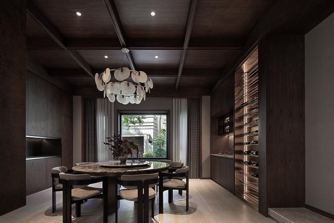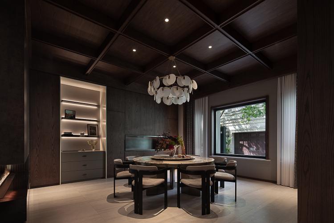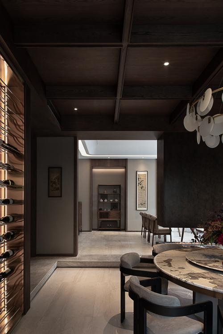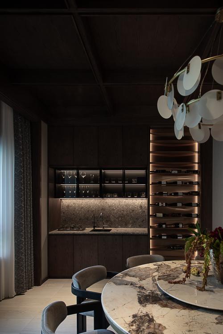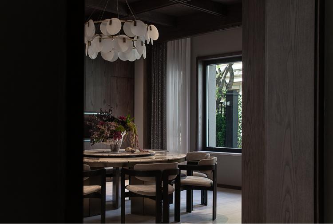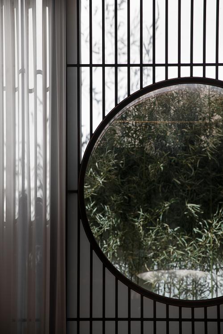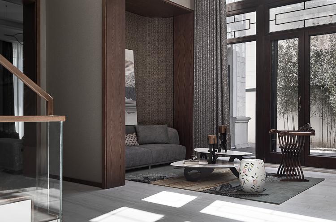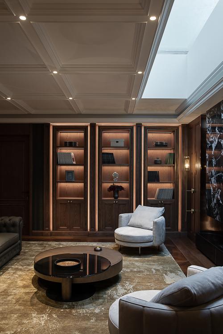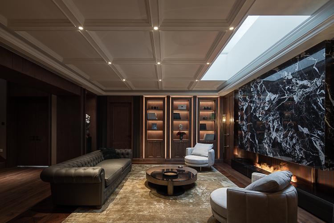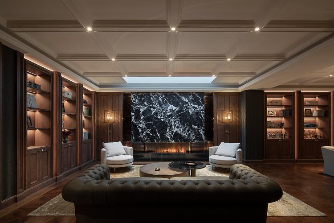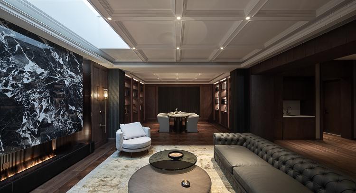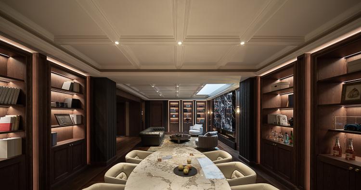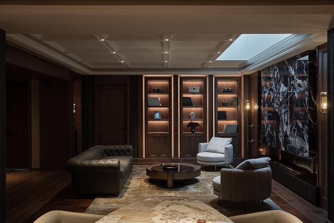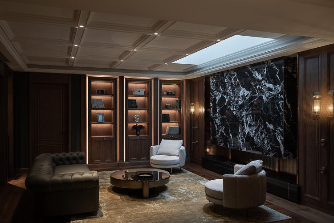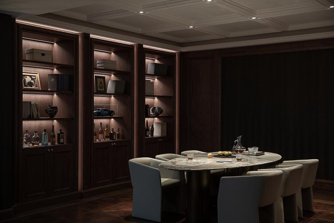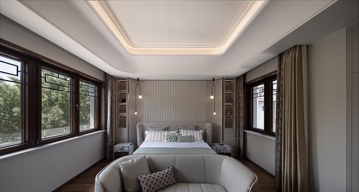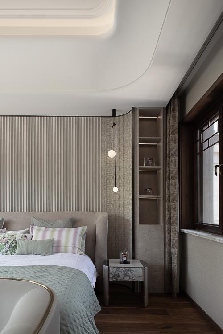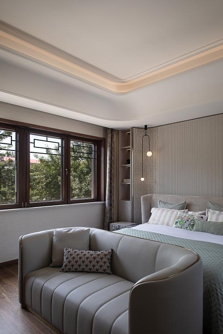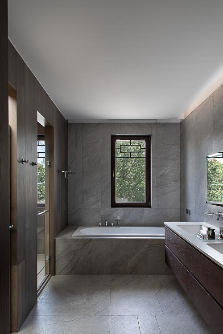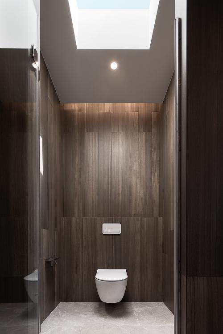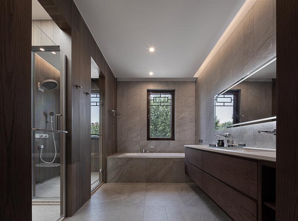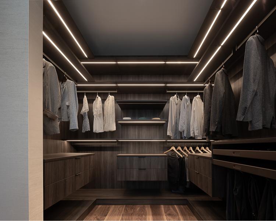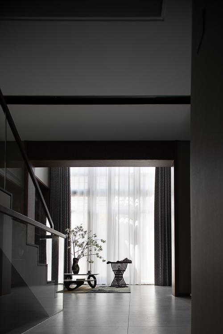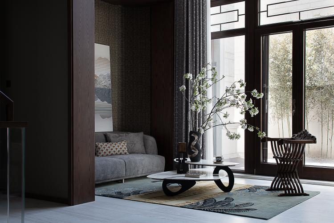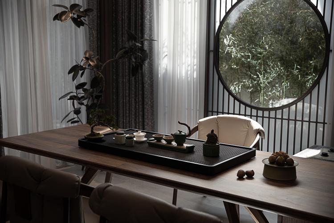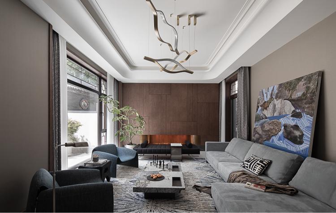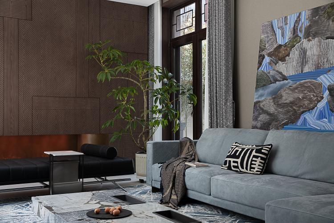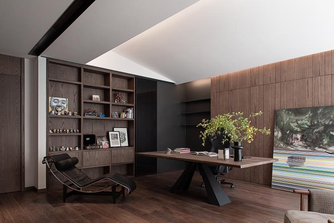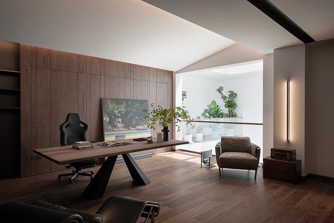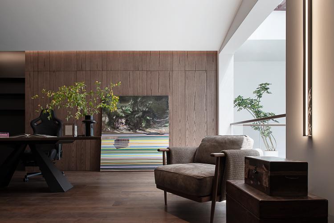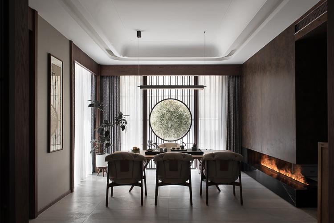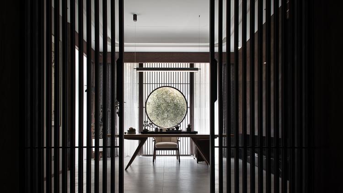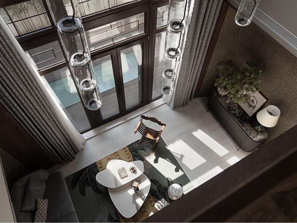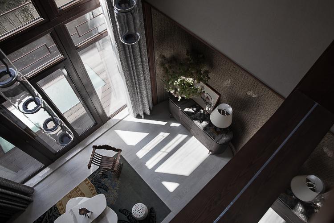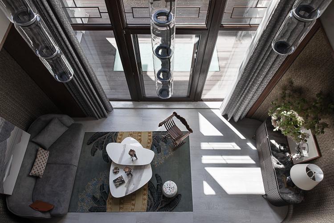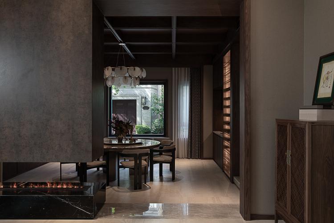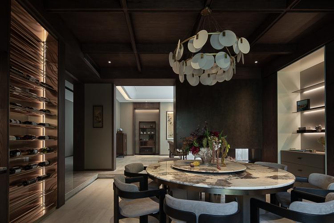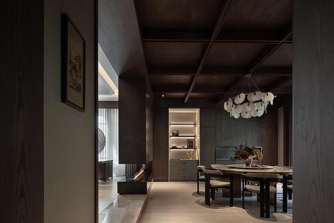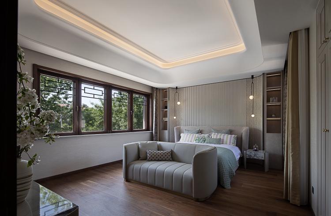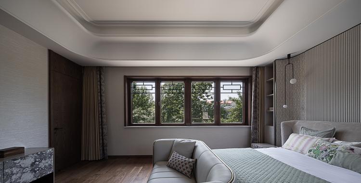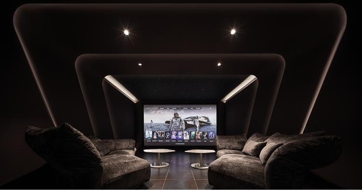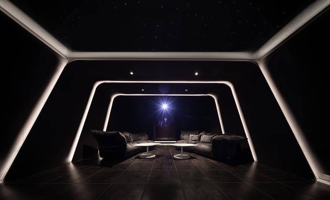Design of TOP 100 Designer
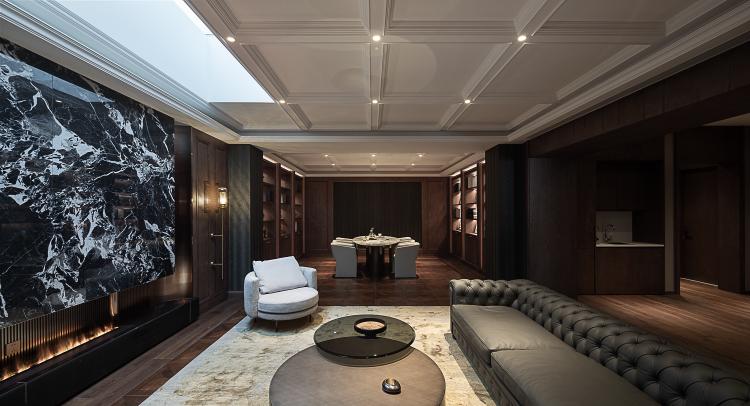
Project
Introduction
A Peaceful And Poetic Life In Thousand Square Meter Mansion In Beijing
01- To Construct The Multi Dimension Relationship Between The People And The World
Strolling through the space, passing through the open hall, the light is bright everywhere, isolating all sounds from the outside world, and only living with oneself in this home. In the square courtyard where the inside and outside intertwine, a cloud in the sky hits the depths of the soul, and one’s mood trembles. No matter what sound, it blends into this tranquility.
This is a villa of nearly a thousand square meters located in the most historically rich urban area of Beijing. The designer blends Eastern and Western cultural elements with an elegant and steady style, spiritly nourish people with the sensory experience, to embody different spatial atmospheres in different timelines, and extend a more authentic, pure, and rustic background in a state of freedom and casualness.
To quote from Ji Xianlin:A person living in the world will handle three relationships – the relationship with nature, the relationship with others, and the relationship of inner balance. If people handle it well, they live happy lives. Designers focus on handling these three relationships in public areas, observing nature, experiencing life, and comprehending life with the warmth and elegance of the Eastern world.
02- Quiet & Peaceful Spatial Atmosphere
The social activity plays an important role, considering the extensibility of future family life and the need for the separation of dynamic and static, the first half of the space is functionalised as a space for social needs, while the second half focuses on home companionship or relaxed conversations. The space unfolds and progresses layer by layer, becoming more comfortable and peaceful, immersing people in it.
The open design of the restaurant and tea room creates a variety of scenes for social activities.
It may bear the function to let the family and friends to enjoy the dinner with sense of ceremony, or drinking tea and talking, it creates a free condition of hospitality. The dining area, bar and wine cabinet are fully applied and convenient to use. By displaying a ceremonious expression, the wooden ceiling finish makes the space to be calm and low-key, the simple line hides the rhythmic beauty, the dark wall and the top surface build the power of the space, the combination of metal, stone and wood in the most restrained way, luxury but not flashy, and this effect of the feeling of restraint infect people. The teahouse creates a space atmosphere with literati aesthetics, and wooden barriers and moon Windows are traditional design elements in Chinese gardens. To rather eat like a vegetarian, one can not live without bamboo; when the bamboo planted in the courtyard, between the virtual and the real, increase the sense of space.
03-A Rustic Basecolour of Life
The leisure area is connected to the living room, forming a casual lifestyle from solitariness to spending time with family within different rhythms, the spacial provides a great convinience with leading the family to find their own pace of life. Here, the designer introduces the nature into the living space, allowing people to coexist harmoniously with nature.
Some spaces express tenderness, while others speak about vastness. In the whole space where the scale and volume is proper to accomodate the atmospheric expressions, all the worries and the feeling of pressure can be resolved. The tall atrium allows the flow of the light and the air, the building extends upwards and outwards, the sunlight shining on the walnut wood makes it even warmer, and the glass casts a water like shadow on the walls.
A cup of tea or coffee, a book or a song, the poetic way of living is not far away, the immediate perception can also be an ideal life.
Situating in a warm and comfortable living room with a sofa, carpet, and fireplace forms a perfect whole, embodying the pursuit of comfort, elegancy, and simplicity in life. The elegant color tone and streamlined top lights break the sense of order in the space and add a touch of vitality. Enhancing the interaction between humans and nature by opening windows at the maximum scale. In the changing seasons, in the passing of time, perceive life and self.
04-The Memories of Home
Childhood summers linger in the small courtyard in the memories, watching the rain pouring down from the eaves in rainy days, listening to stories of the elderly under trees in the evening, listening to crickets chirping incessantly in the grass, and looking up to the starry sky…
The designer links the underground atrium with the memories, outlining the space with minimalist lines and pure white tones, removing complexity and preserving the original beauty of the building, allowing both underground levels to interact with the atrium. Create an infinite psychological and emotional space within the physical realm, generating a sense of belonging. Weaken the boundaries between humans and nature, humans and space, and balance everything in openness.
Plants grow, breathe freely, light and shadow flow, day and night change, life grows in the four seasons, and when everything returns to simplicity, the soul becomes more free.
The study locats on the B1 floor is the area where the owner works and reads. According to Maugham, books are the last refuge of humanity. In the wooden wrapped study, there are books, art, music, sunshine, plants, and all dust has disappeared, guiding people to search inward.
The French pursue the philosophy of perfect – “doing my best”. Getting along with beautiful furniture and goods every day including rooms, clothing, etiquette, customs, and even the music they love to listen to, makes people more fascinated by daily life.
For the owner, the basement is an elegant home space for hanging around with friends, as well as a relaxed and comfortable place for interacting with oneself. When shedding all exhaustion, leaning on the soft sofa, and finding a safe inner space at home, the joy from the depths of the heart accompanies for a long time.
05 Quiet and Poetic Sleeping Space
The master bedroom returns to the comfortable and soft state that the owner desires, with beige as the highly inclusive main color tone. The bedside background, the bed, and the sofa are designed with curved lines, such as open arms embracing the person returning home, bringing a more relaxed body state. The material and pattern of furniture highlight the eternal and elegant comfort, which is the greatest concern in the design for people.
The body is the starting point of our perception of the world. Waking up in the morning and going to bed are moments of self reflection. The spacious bathroom, accompanied with the greenery outside the window, allows us to enjoy the private and undisturbed time.
The designer creates a bedroom space with the unique tranquility, elegancy, and poetic sense of Eastern aesthetics, embodying infinite simplicity and elegance. Expressing an understanding of Eastern aesthetics through extremely restrained tones and materials. By imbuing the space with a serene Zen atmosphere, we aim to achieve the leisurely lifestyle that urbanites aspire to.
Sitting on a couch beside a bonsai, as evening approaches, sipping a pot of tea and a stick of incense by the window, it seems mood depicted in Tao Yuanming’s poem ‘Picking chrysanthemums under the eastern fence, leisurely seeing the southern mountains’ seems to be searchable.
case data
Project Name | Tranquility
Project Address | Beijing
Project Area | 1000 ㎡
Creative Design | Zhang Ling
Deepening Design | Wang Chenyi
Design and Construction | Shangceng Design Institute Zhangling Design Firm
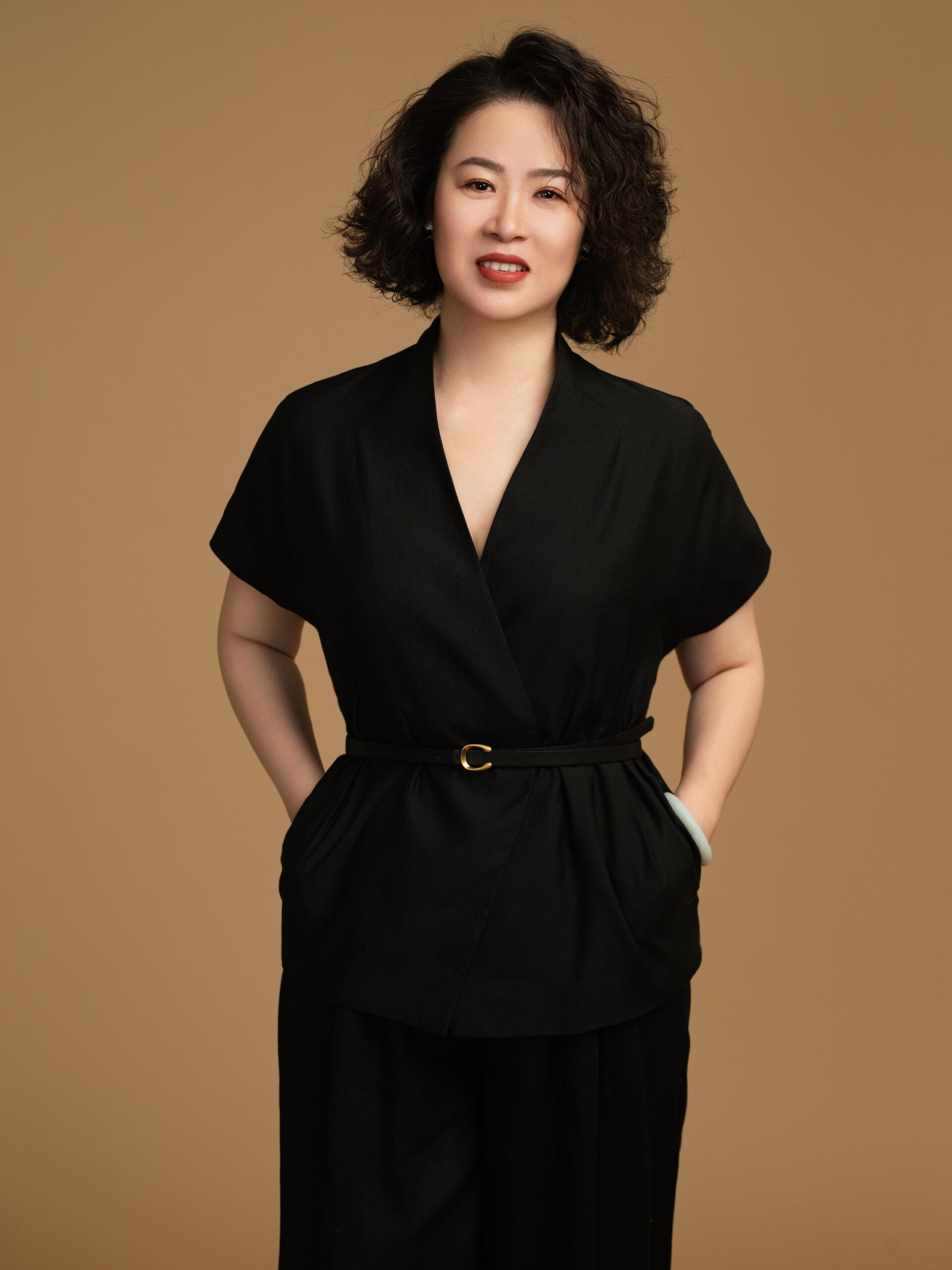
Design by LING ZHANG
Design Director, Zhangling Design Studio, Shangceng Design Institute
Furniture Buyer
Director of The Mozart Foundation
Zhang Ling has experienced 22years of professional experience.
Her design philosophy brings expressive results and is created based on theoritical research
Depending on the theoretical study,
Ling launches out a series of deep researches about the history, the contemporarity, the culture, the art, and the details,
Thus, the designer develops her own observation.
Ling embraces a clean and pure way of living, and the vitality only would be streched within such a life-style.
Proficient Decorative Style: Neoclassical, Mixed, American, French, Modern, New Chinese
Proficient Spatial Type, Mixed, American, French, Modern, New Chinese
Honor List
Gold Award, 2024 CBDA Red Tripod Innovation Competition
2020 OPAL Outstanding Property Award London
2018 Gold Award, Nesting Award
2017 Gold Award, Art Award
2016 AIDIA Asia Pacific Interior Design Competition Award
7th Gold Award, Red Seal Cup
Outstanding Designer of the Year by China Building Decoration Association
Media reports:
Design Wire, Interior Design China, ElleDeco, DesiDaily, Trendshome, Interior ID, etc
Service property:
Yuanyang Lavie. Yihe Yuanzhu, Hengda Ligong, Yihao Manor, Runze Yufu, Bishui Manor, Meiguiyuan, Dragon Villas, Xiangshan Qingqin, Fragrant Hill Villa, Jindi Central Shijia, Runze Villa, Longhu Shuanglong Original Work, Yosemite, Maoyuan Jingyue, COFCO Xiangyun, the first Langyue, Lizun Villa, Palm Beach Villa, the Pearl River Zichen Mountain, Zhonghai Walden Lake, Grass Town, COFCO Xiangyun, the first Langyue, Laimeng Lake Villa, Zhonghai No.9 Mansion, Beijing Yard Xiangjiang Garden, Junshan Golf, Longhu Haowang Mountain, Wancheng Huafu, Wanliu Academy, Fudi Capital, Xinghewan, National Olympic Village, Beijing Siheyuan, Lvcheng Haier Royal Garden (Jinan), Jinhui Hanyu City (Jinan), Lushan International (Chengdu), Mushan Lijing (Chengdu), Zhonghai Jianguoli (Shanghai), Shangjingtai (Chongqing) Sheffield Villa (UK)



