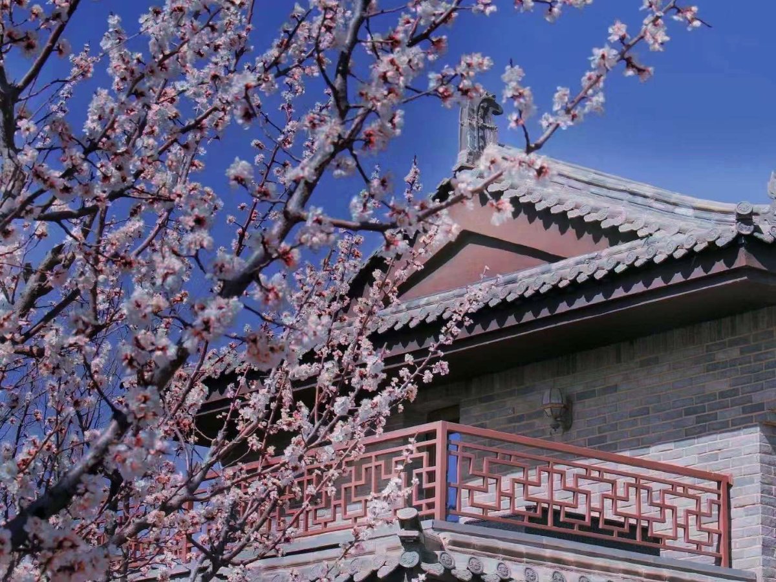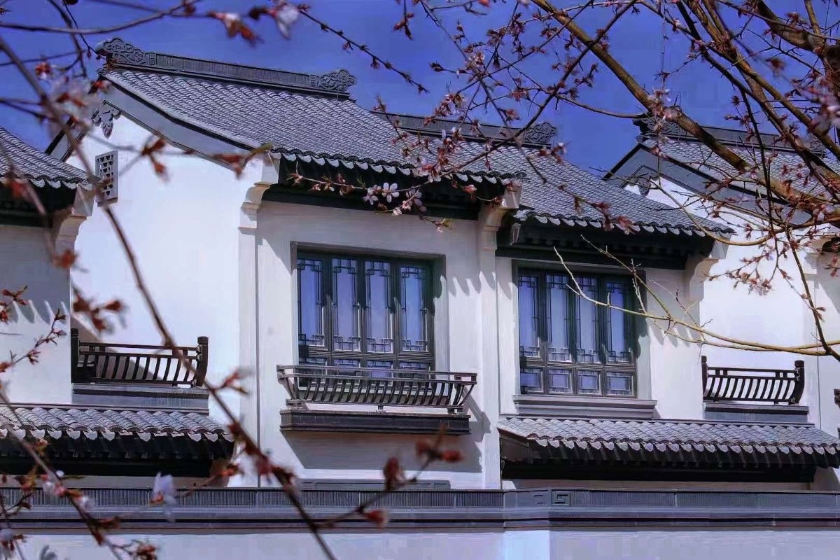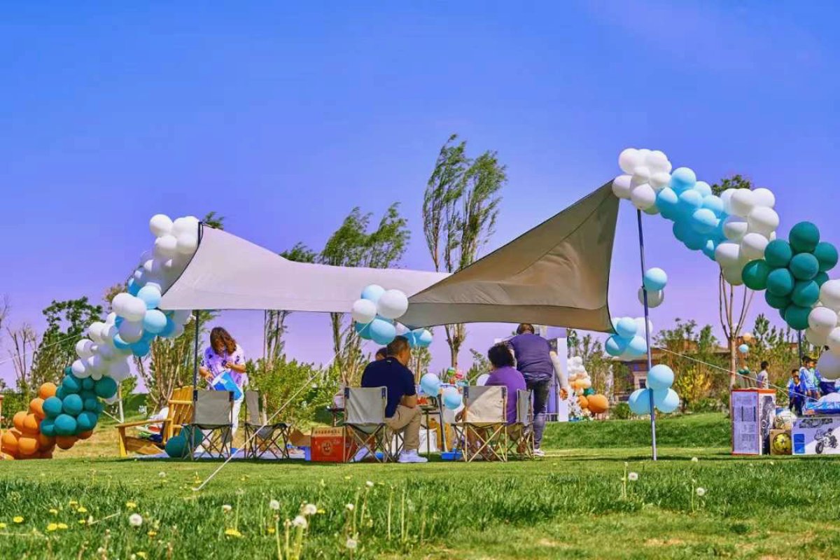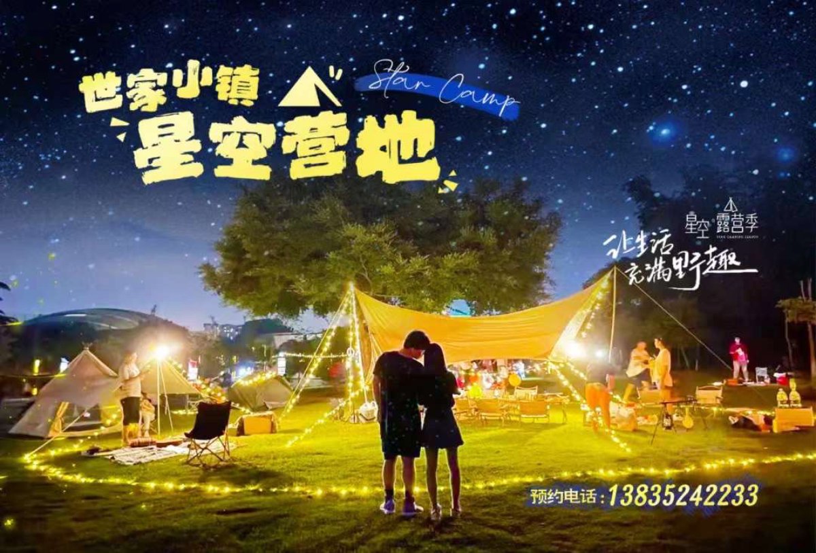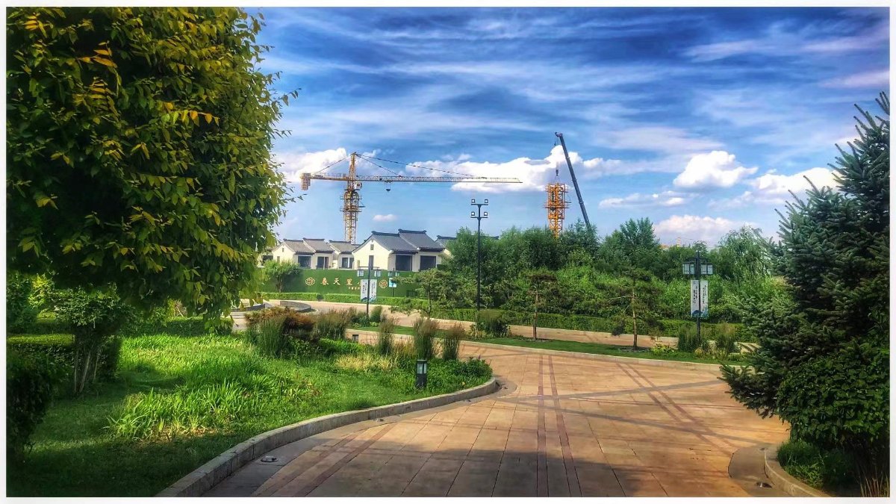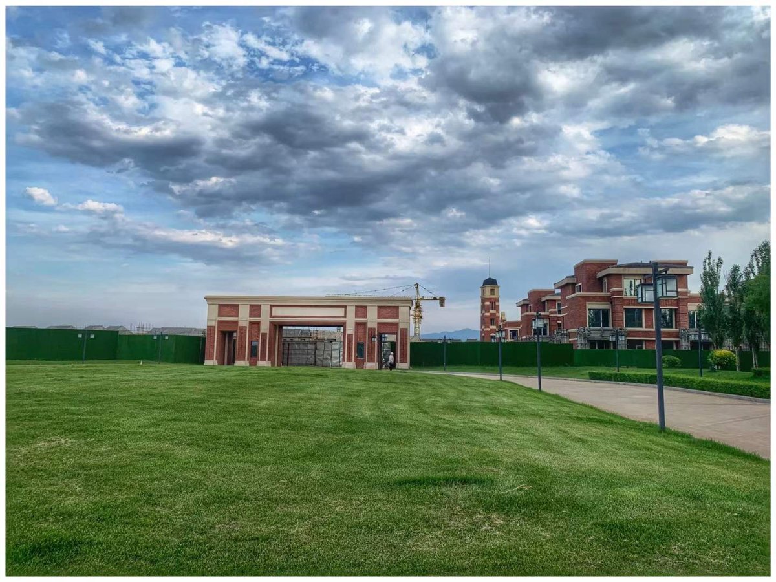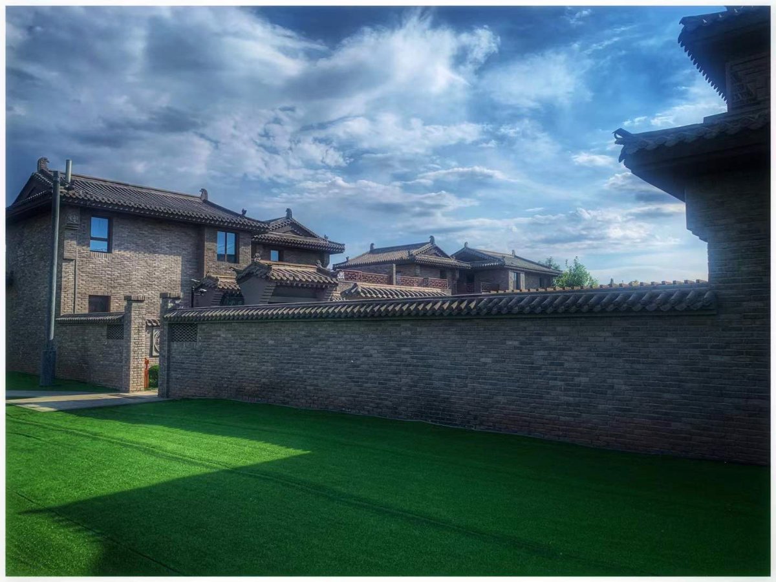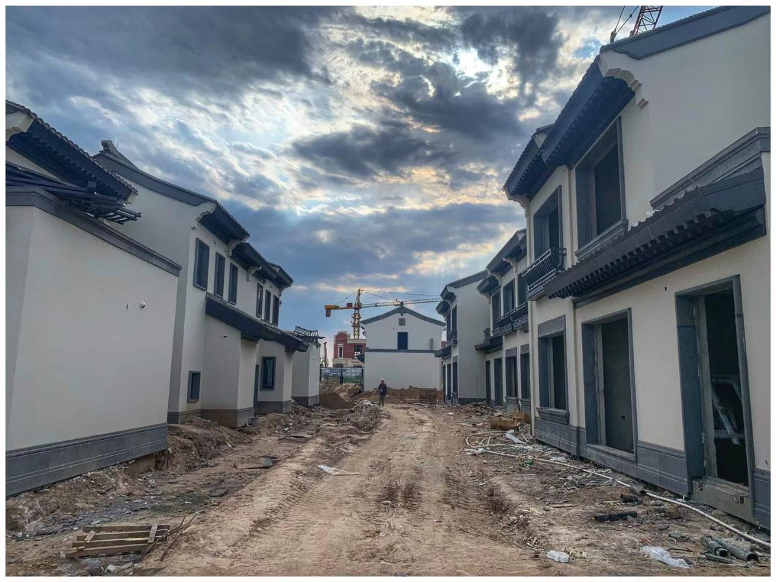Design of TOP 100 Designer

Project
Introduction
One of the architectural practices and explorations of "making new with the old"
FUNCTION: Community
SIZE: The planning area is126.36 ha
PHASE: Urban Master Planning and Urban Design
DATE: 2019
CITY: Datong, Shanxi Province, China. Cloud state
The five development concepts of innovation, coordination, green development, opening up and sharing are the "golden key" to achieve the high-quality development of new economic and technological development zones. As a centralized bearing place for supporting service functions of Datong Economic and Technological Development Zone, "Family Town" provides support for the development of relevant industries and supporting service functions for the development zone, forming a centralized bearing area and service complex of service functions.
The core elements of the industry are characterized by historical culture, geological landscape and comprehensive knowledge and culture tourism.
With the transformation of China's urbanized economy, the return of local life and the extension of Chinese humanistic feelings. Happy livable, happy family for the internal drive.
The planning and design draws on the techniques of garden space design to create a visual effect of the interior of Jiangnan garden architecture step by step, which satisfies the “homesickness” emotion of modern city people towards the softest part of their heart and Chinese culture.
Datong “Family Town” -- landscape humanistic ideal life.
Features: Second residence, modern Chinese courtyard.
Project positioning: Chinese landscape garden system, an idyllelike suburban residence, covering residential, commercial, club (modern rural community commune), medical center, elderly activity center, academy, community kindergarten and other functions.
Instead of being a town or a city,
Rather she is a park,
A place for poetic life.
The city people's inner yearning for the ideal life;
"This place of peace is my hometown.
The comprehensive supporting facilities, property management rooms and commercial entertainment services of the community are set according to the service radius distance to meet the requirements of the national residential area design Code.
At the same time, the design of "scattered creative commercial space" combined with landscape effect. Respectively arranged in the overall area of each visual landscape axis, or green corridor. It can be used as the management department or as a comprehensive service, echoing the poetic landscape of the garden, and jointly creating a safe, convenient, healthy, comfortable, leisure and walking scale appropriate community atmosphere.
Pay attention to the cultural representation of space and the influence of special factors, the landscape to achieve the appropriate “quiet” and “dense”; It emphasizes that the space is easy to enter, full of artistic conception and comfortable space perception, so that the community in “secluded” is not just a container for living, but a quiet and clever spiritual home, a “secluded” place where feeling, perception, cognition and emotion are interwoven.
In the planning and design of this case, how to carry out high-density courtyard space layout is the main research direction. The inward oriented space of traditional Chinese dwellings is conducive to the formation of microclimate of architectural settlements. At the same time, the compact layout and planning of the building make the neighborhood space generally balanced, enhance the affinity of the community environment, so that the settlement into the social space. Land intensification is also in line with contemporary living patterns.
The layout of the whole “village” is hidden but not exposed, reflecting the implication and introversion of the architectural spirit.” The planning of “real outside and virtual inside” shows the sense of domain and privacy of “courtyard architecture” and “compound courtyard architecture”. The overall architecture of “village” is neat and unified, and the temperament of “complex outside and elegant inside” brings affinity and comfort to residents.
Through the transition of the spatial level of neighborhood -- street -- courtyard, small courtyard and courtyard, it provides a place for full communication between neighbors while emphasizing the sense of privacy and domain.
The courtyard-style living environment can create a strong sense of security, belonging and cohesion. When friends and relatives visit, they can chat and drink tea not only in the living room, but also among the flowers and plants in the yard. The design of the main courtyard and side courtyard, open every window of the building, can see different scenery, is the integration of life and scenery.
The inner courtyard, front yard, back yard and inner patio of the private courtyard in the row make the courtyard from the level of the courtyard space to the public yard with six households to the private front yard, and the privacy of the space is gradually strengthened. Through the combination of TOWNHOUSE products, the design of “Liuhe courtyard” and “Siheyuan”, “three-dimensional small courtyard” (courtyard + terrace) of scene houses, and the courtyard formed by the enclosure of multi-storey and small high-rise apartments, all kinds of courtyard forms are adopted to reflect the “introverted” space in traditional Chinese architecture.
Architectural features: Livable area of white brick and green tiles of Chinese architectural style, the layout of the streets is quite classical charm, Chinese landscape low-key, elegant. Each household has a courtyard garden, and the layout is exquisite: the rich design of the small courtyard, the main courtyard, the side courtyard and the side courtyard make the family members of every age group have the appropriate activity space, make every window have the possibility to be pleased by the scenery, and make most rooms have the down-to-earth from the interior to the courtyard.
Traditional Chinese dwellings have always been relatively restrained in the appearance of colour, “black, white, gray ” these three colourless series have long occupied a dominant position in the appearance of traditional dwellings. The design of the facade of the town also carries out the principle of “giving up Yan and seeking element” to continue the characteristics of residential buildings.
The traditional materials and handicraft techniques of green tiles and white walls are retained, and the complicated decoration is replaced by simple architectural form and system.
The traditional courtyards and cloisters are preserved, and the zigzag layout is replaced by the modern square overall layout;
Retaining the traditional facade with many doors and Windows and few solid walls, using diatom mud as wall decoration to keep the natural texture of the material as far as possible. The large white walls also provide a good background for various plants.
The courtyard is the soul, and all kinds of courtyard forms of the courtyard villa strive to reflect the kind of “introverted” space in the traditional Chinese residential houses. It is also the location of the concept of “hiding the wind” and “gathering the qi”, which has been emphasized in Chinese Feng Shui. It also expresses the more introverted and implicit character orientation of Chinese people in human nature.
“Chinese courtyard, is the pursuit of Feng shui in China to” collect wind and Qi “place. It, in harmony with the introverted and implicit national character of Chinese people, is a distinctive style of Chinese living, is the basic form of Chinese dwellings and an important birthmark. “
Datong “Family Health Town” and both sentimental and practical small and beautiful contemporary Chinese “The courtyard villa”.

Design by Lin Xiaoyan
1993-1998 Graduated at Department of Urban Planning and Architecture, Huazhong University of Science and Technology. Bachelor of Architecture.
2009-present As an independent architectural designer, founded "Beijing Mogen Architecture and Planning Design Co., LTD."
From 2016 to 2018, as technical support, I had accomplished many important projects of "Beijing Architectural Design and Research Institute", "Beijing Yunxiang Architectural Design Co., LTD." and other architectural design institutes with Grade A comprehensive qualification. We had won the international bidding ranking for many times, and obtained the recognition of Party A with good results.
"Beijing Mogen Architecture and Planning Design Co., LTD." has also achieved remarkable achievements in the industry and established a good reputation in the industry.
2016-2018
Beijing Yunxiang International Architectural Design Co., LTD -partner
2009-2022 (present)
Beijing Mogen Architecture and Planning Design Co., LTD-Principal Architect
2007-2008
Australia Wuhe International Architectural Design Co. LTD
Beijing Company Chinese manager director designer
2004-2007
Longan Architectural Planning and Design Consulting Co., LTD
Deputy Director of Architecture and Deputy Director of Planning
2000-2003
Chief designer of Beijing Mochen Architectural Design Consulting Co., LTD
In 1998-1999
Designer of Shenzhen Linzhu Landscape Planning and Design Co., LTD

