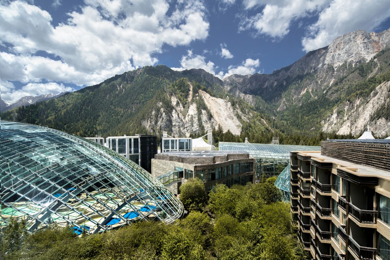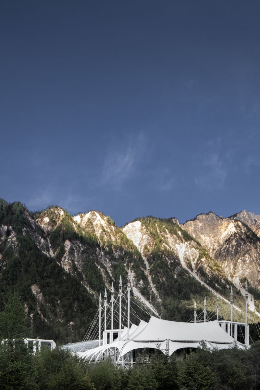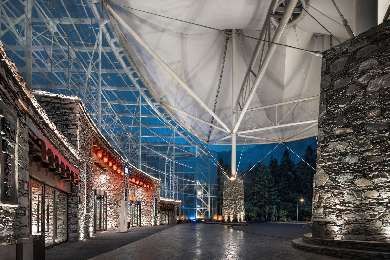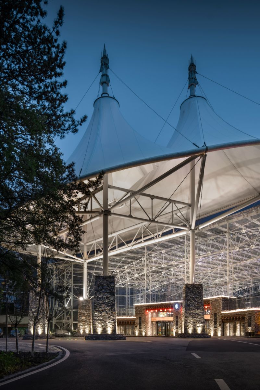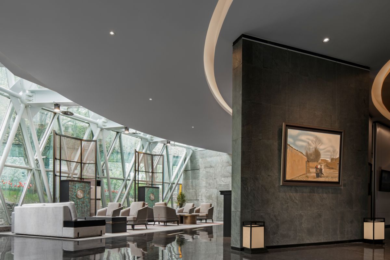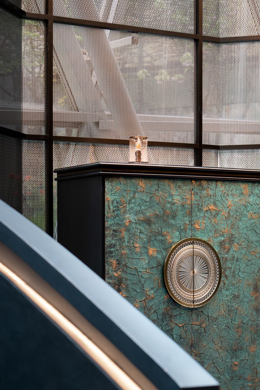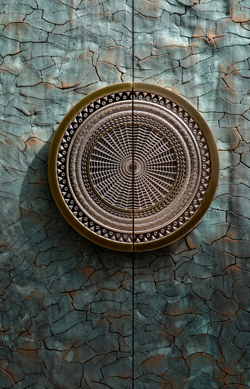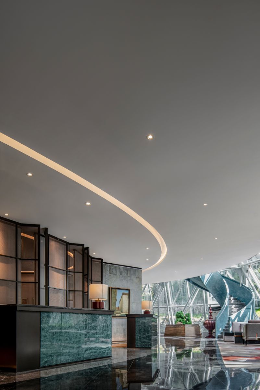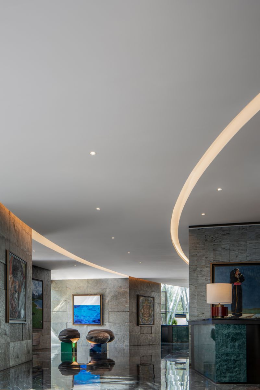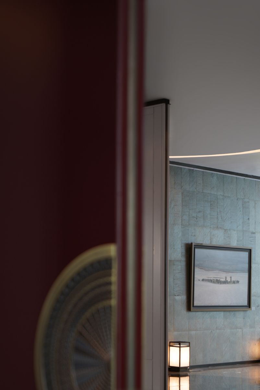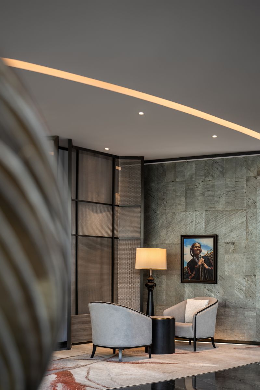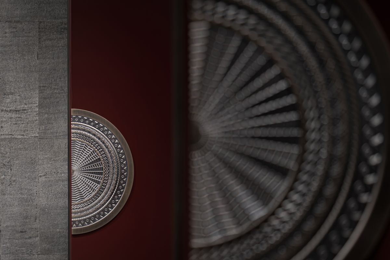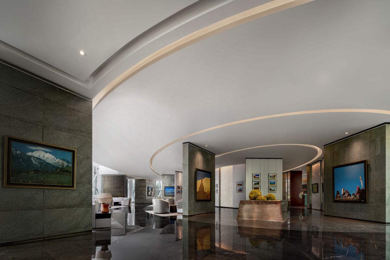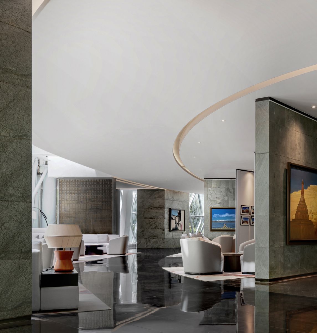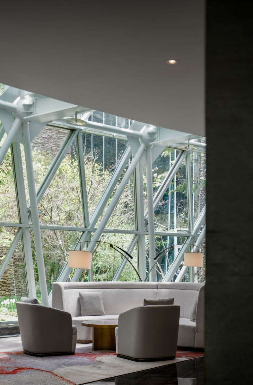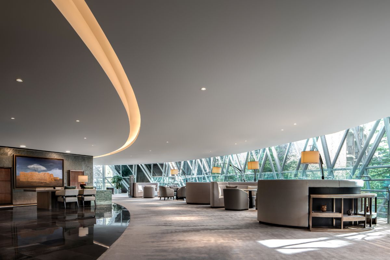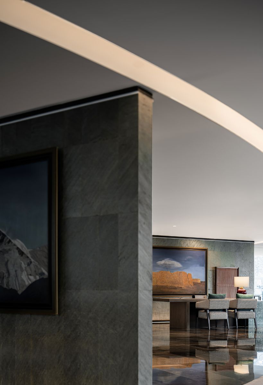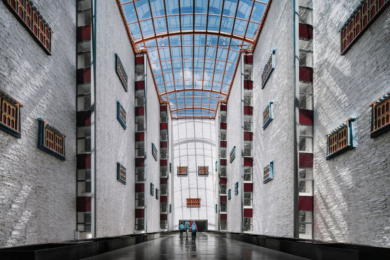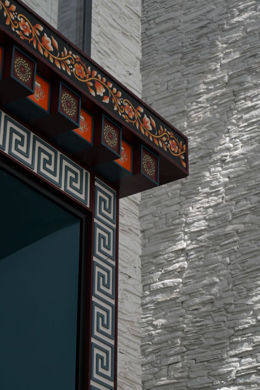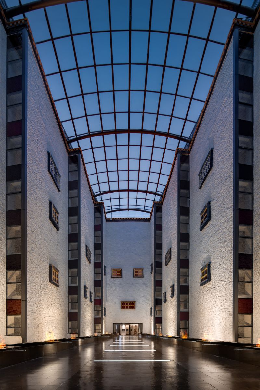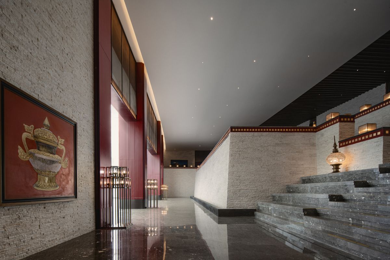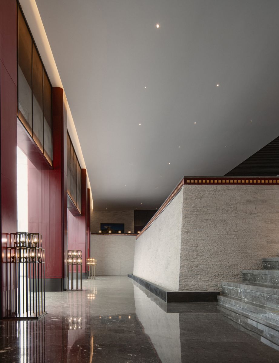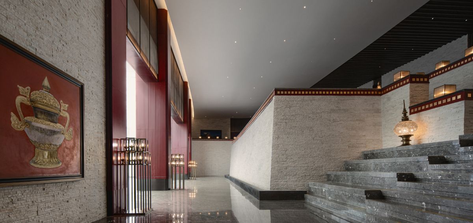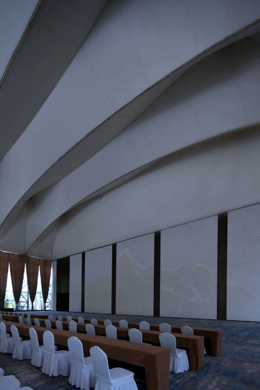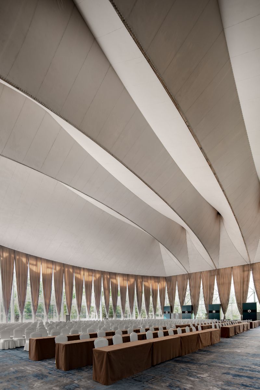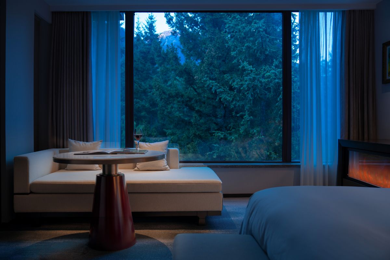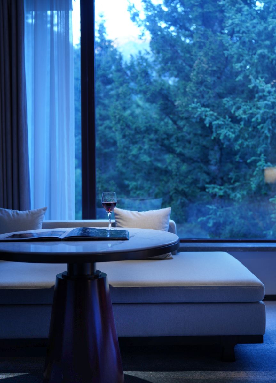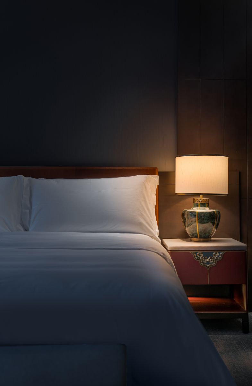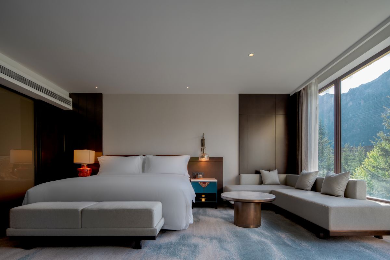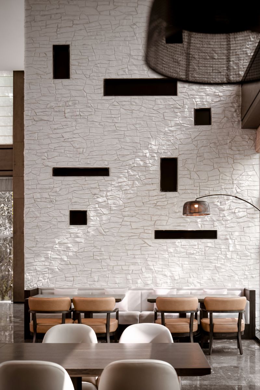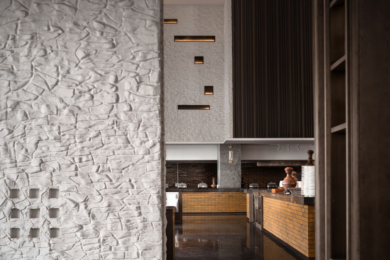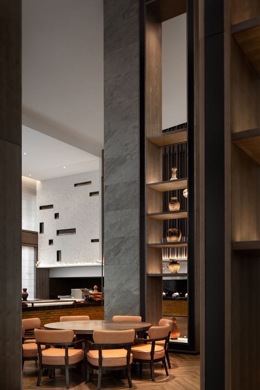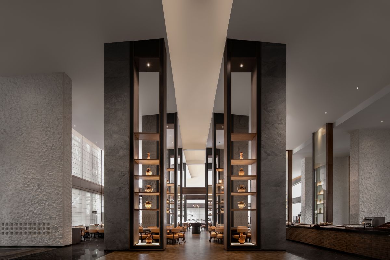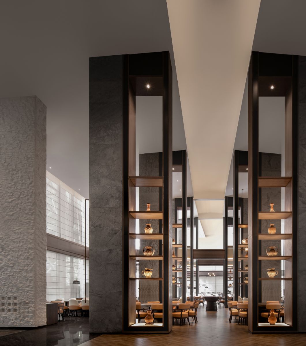Design of Hotel Space
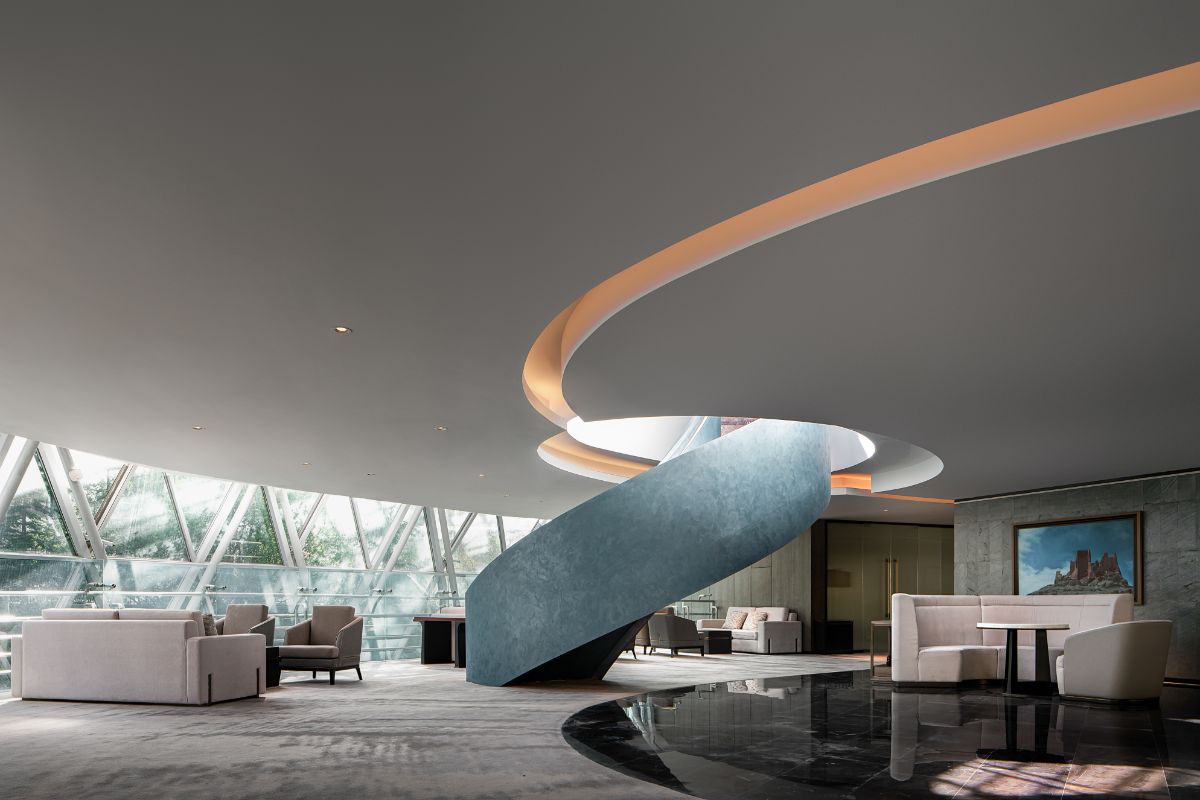
Project
Introduction
The architectural complex is backed by snow-capped mountains and hidden in primitive forests. Surrounded by mountains, green trees cover the sun and blue water flows, it is equipped with world-class and avant-garde architectural forms. Guests can enjoy high-end hardware conditions while passing through the transparent all-glass roof building known as "Disappeared architecture". Let the body and mind between the blue sky and white clouds forest and green trees. Forest villa near the mountains and by the water, far looking at the snow-capped mountains, overlooking the green sea meadows, the natural environment is wonderful. The 10,000-square-meter lobby with steel arch and transparent glass structure, the 10,000-square-meter hot spring center, the conference center, and various restaurants, bars, and the ancient Qiang village are combined like a petal falling into the forest. Hotel construction area of 150,000 square meters, conference, catering, entertainment, vacation, leisure, health, shopping, accommodation as one. The whole building is backed by the mountains and hidden in the primeval forest, focusing on the concept of "disappearing architecture".
The starting point of the DESIGN is rooted in the local superior natural environment, combined with local customs and beliefs, to examine the regional culture from the perspective of contemporary aesthetics, and to integrate "contemporary aesthetics", "Tibetan culture" and "regional culture" to create a highly regional characteristics of the Tibetan and Qiang museum, and through the guidance of the hotel line, The journey of "remembrance", "pilgrimage" and "return" is described in the name of the son of the cloud.
"Memories" section - Reception Lobby, Executive Lounge
Reception Lobby River Design JHD wanted to transition the story from the natural ecology to the charming regional flavor. Through the full investigation of the local area, River Design JHD retains the charming color impression of Tibetan style, interprets the Tibetan border Ma wall with the current technology, integrates the thin stone board with a very natural texture, and refines the regional elements and culture into the space. At the same time, a gallery is creatively installed in the reception lobby space on the first floor. The paintings in the gallery are a series of works created by artists for the hotel, showing the historical style and regional customs of the hotel.
"Pilgrimage" - Guest room atrium, banquet area
Inspired by the pilgrimage segment of the stage play "Hidden Mystery", Jianghe Design JHD created a pilgrimage route within the hotel, from the guest room atrium to the banquet corridor, to the banquet lobby, and finally to the banquet hall, you will see the mysterious Tibetan architecture in turn, walk through the charming banquet corridor to the temple (banquet lobby), and finally meet the Holy mountain (banquet hall).
This area continues to be deconstructed and reorganized in modern ways using the Bian Ma wall and classic Tibetan Windows to create a temple on the pilgrimage path. River Design JHD specially uses light-absorbing materials to depict the sacred mountain in the hearts of Tibetans. The sacred mountain can be seen faintly during the day. When night falls, the sacred mountain will slowly emit golden light as the light darkens, increasing the ritual sense of pilgrimage.
"Return" - All day restaurant, Guest room area
All Day restaurant hopes to interpret the Tibetan family life scene, introduce the concept of "wooden bowl" and "tea", due to the nomadic habits of Tibetans, Tibetans will carry a wooden bowl, wooden bowl natural tree tree fine carved wood, "wooden bowl" is known as the lover of Tibetans, a person's life only one wooden bowl. In addition to the extended use of Bian Ma wall and thin stone panels, through the depiction of space and the display of regional crafts, this place is built into a Tibetan living room.
The Tibetan people's understanding and application of color is based on the natural environment, living habits and religious understanding of the Qinghai-Tibet Plateau. Their ancestors were nomads, and their ancestors used wisdom to extract "red" (earth surface), "yellow" (air), "white" (space), "blue" (blue sky), "black" (minerals), "green" (plants) and other natural colors. The pursuit of a strong contrast, harmony and bright colors to express the conquest of nature.

Design by Aaron Ding


