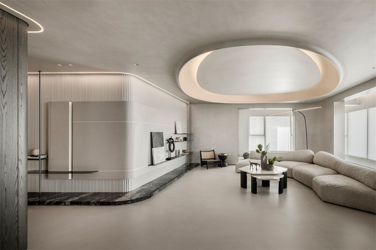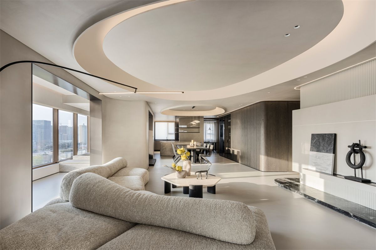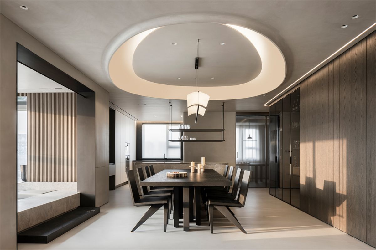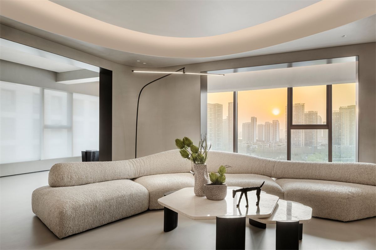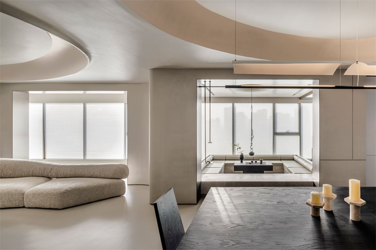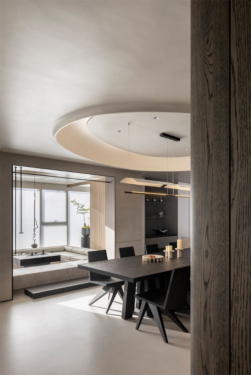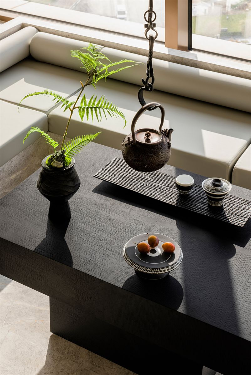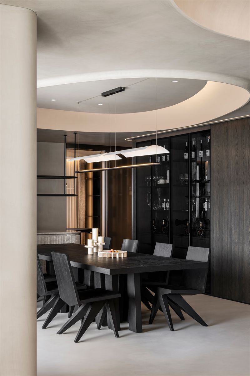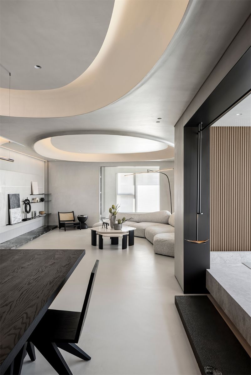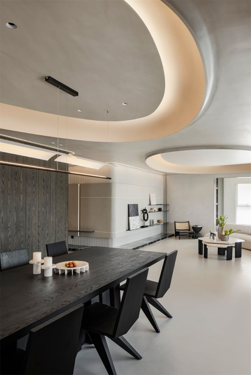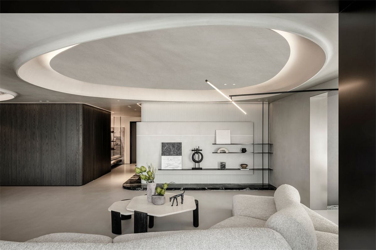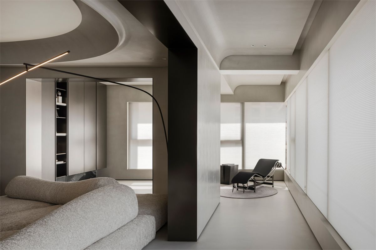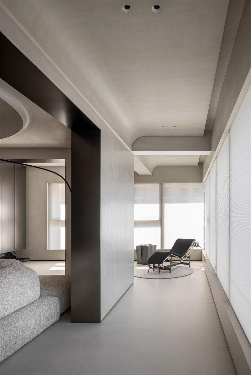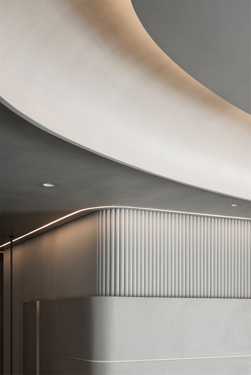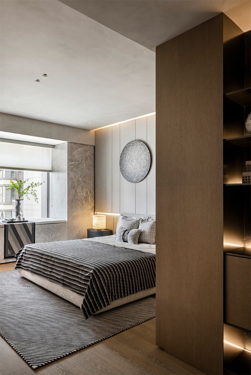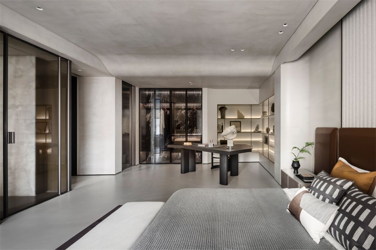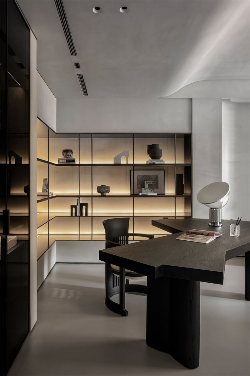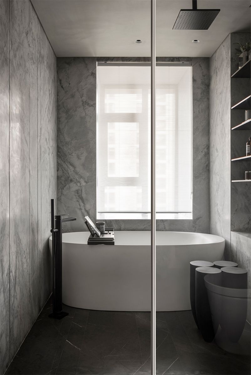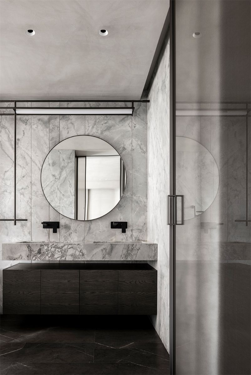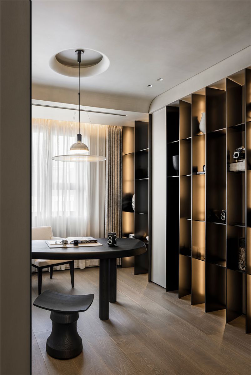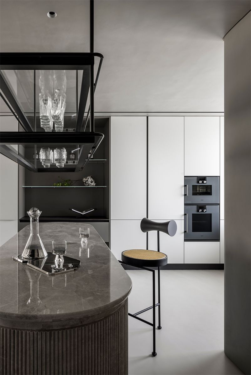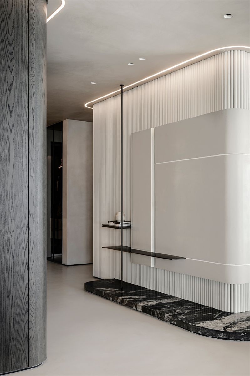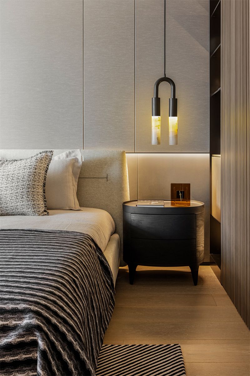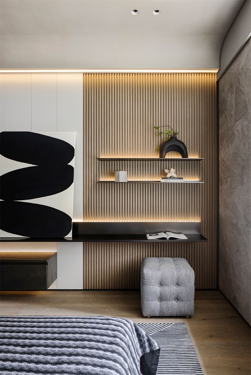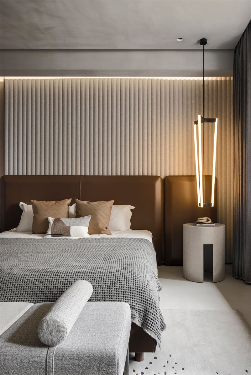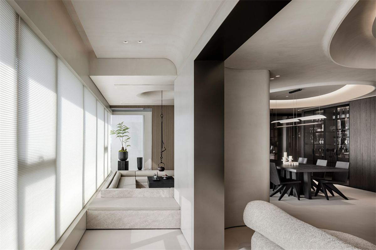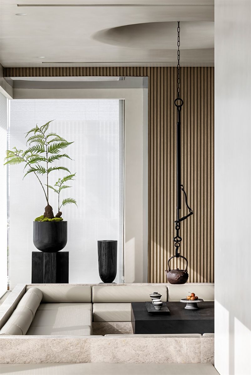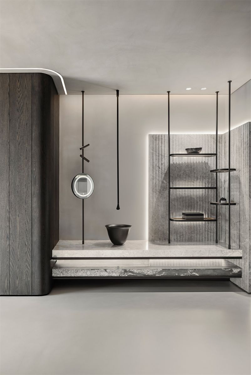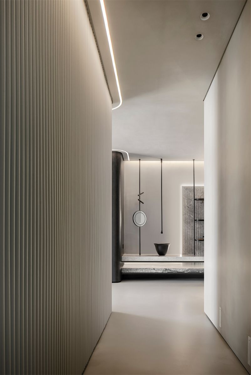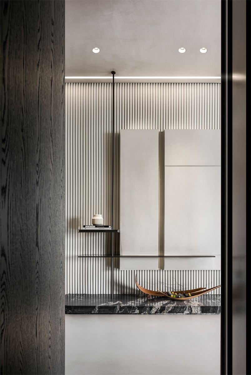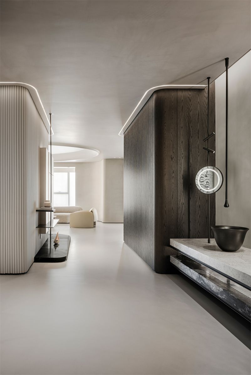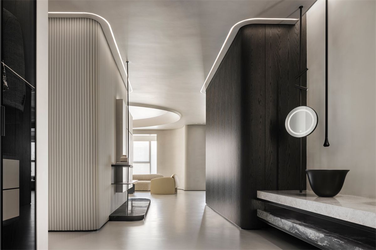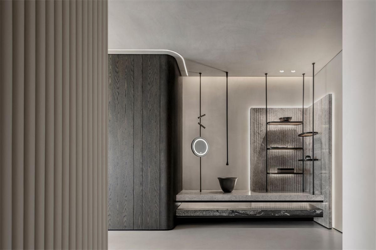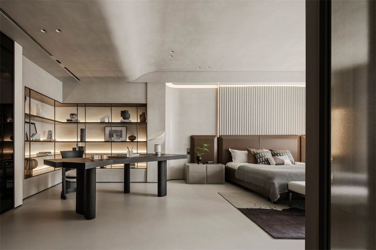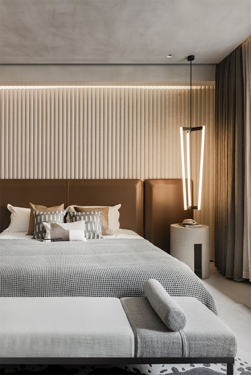Design of Soft Decoration

Project
Introduction
This project is the Soft Decoration Space Design for the Model Room Project of Linyi Saint Lanfeno Top Floor Mansion. It is located on the main road of Lanshan New City Center, Linyi City, Shandong Province, with excellent transportation and convenient access to shopping, leisure, and entertainment facilities, catering to the lifestyle needs of successful individuals from all walks of life. The design aims to bring together the essence of the city, creating a vibrant and breathable living space that harmonizes with nature. The space takes full advantage of the surrounding lake views, allowing residents to enjoy the city's scenery and the beauty of sunsets. By combining the space with the grandeur of nature, the design creates a contemporary luxury home. The space is subtle, and the mechanism of different materials collides with each other to shape the tone of the space, and the quality and personality of the space are felt from the entrance.
The living room is themed around shades of gray and black, conveying a perfect blend of tranquility and cleanliness. Clean tones, rounded furniture, and soft textures extend throughout the space, with a balcony that brings the outdoor scenery inside, the tranquility away from the hustle and bustle, and the simple and atmospheric tonality that forms a quality life painting. In the space, the arc can be said to be a beautiful symbol, all kinds of arcs, different bending angles, spiraling and overlapping, forming this flexible and elegant home in front of you.
The restaurant carries the most pyrotechnic memories of home life, with restrained tones and rich materials intertwined, highlighting comfort in a minimalist way, carrying the family's three meals and four seasons, leisure time, sitting at the side of the meal and watching the city lights, which is very meaningful.The introduction of a tea room adds a sense of solemnity and elegance to the entire space, creating a coherent flow and breaking any sense of monotony, while ample natural light brings a sense of openness. The placement of green plants adds a touch of nature and relaxation to the space. By reducing visual distractions, one can focus on the shapes, textures, and interplay of light and shadow. The master bedroom is designed to cater to the homeowner's lifestyle and preferences, breaking away from traditional living spaces. It exudes a gentle and comfortable atmosphere, with a light and graceful posture, creating a serene and peaceful everyday living experience.
The bathroom's cleanliness and freshness are particularly alluring, with bright lighting everywhere and the convenience of dual sinks. The elegant space, with light as the medium, continues the style theme at the same time, but also just right step by step, adding highlights to the seemingly simple elements, introducing themes, and guiding the gaze to wander around the space. The designer uses an asymmetrical technique to skillfully combine leather, metal, and stone to create a deep temperament of elegant gray. The large window enhances the cinematic view and brings the charm of light and shadow art deep into the space. The boy's room is designed to showcase youthful energy and dynamic vibes, aligning with the personality and aesthetic preferences of the male occupants, and enhancing their sense of belonging.
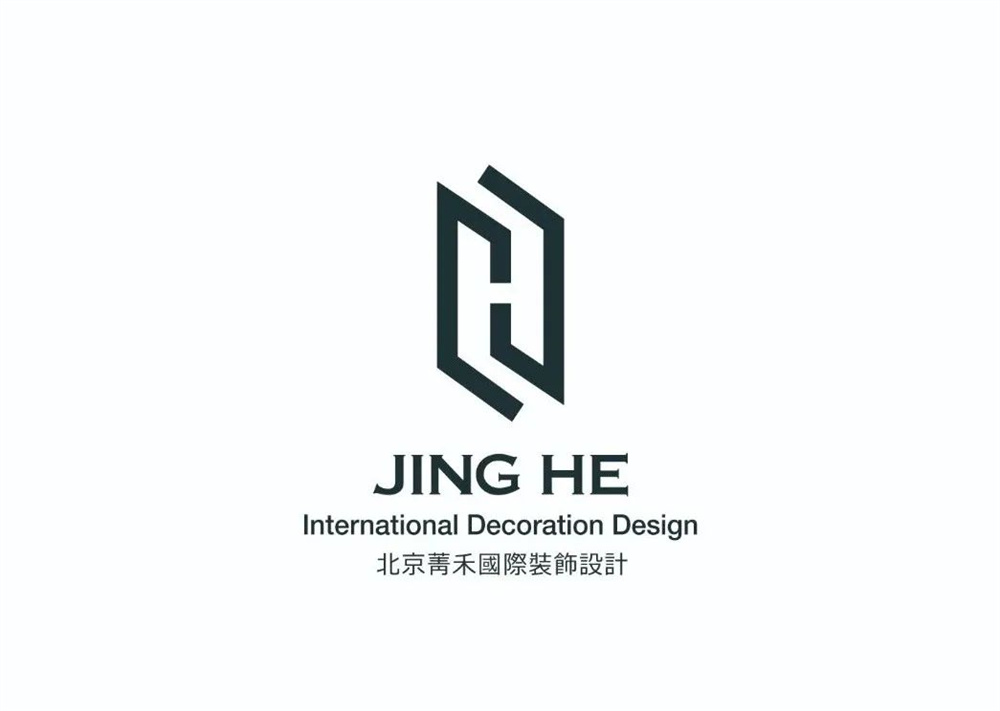
Design by Beijing Jinghe International Decoration Design Co., Ltd
Jinghe Design primarily provides professional floor plan planning, interior design, and soft furnishings decoration services for real estate developers.
Our services cover a wide range of projects, including hotels, restaurants, sales offices, model apartments, clubs, commercial office spaces, and demo areas for real estate developments. We offer comprehensive support, starting from initial floor plan optimization and style positioning, to design implementation, detailed construction drawings, model selection, project progress monitoring, on-site guidance, and final overall soft furnishing decoration. Our commitment to customers lies in providing high-quality and professional services. Our experienced design team relies on creative design concepts and styles to serve numerous exceptional clients.
Our motto: "We believe life has infinite possibilities. We put our hearts into creating each work. We are proud and fearless, genuine and never artificial. We devote ourselves without regret, and we are passionate but not hasty. In our hearts, we carry steadfast dreams."

