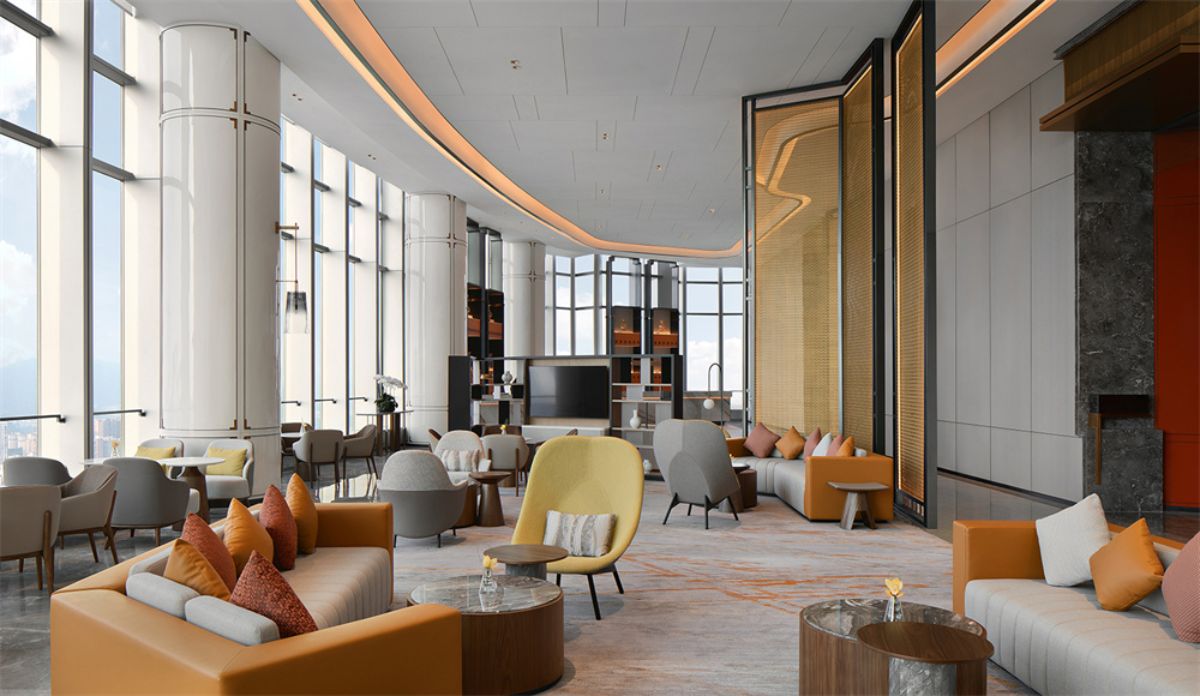Design of Hotel Space

Project
Introduction
Located in the core of the financial center of Changsha Binjiang New Town, the hotel shines in the skyline with a height of 241 meters, surrounds the banks of the Xiangjiang River, and overlooks the river, becoming one of the new landmark buildings in Changsha. In this multi-complex building integrating commercial, apartment and hotel, Wanjing Centennial comprehensively considers the optimal layout of the plan and the smoothness of the front and rear field conversion, breaks the original restrictions through the reorganization of space, and combines the characteristics of the local environment to integrate the local golden building and jade pavilion with modern high-speed development, bringing perfect space scenes and high-quality services to every occupant.
"Fortunately, the water of the Xiangjiang River, now it comes up again" In the face of the jumping water of the Xiangjiang River, blue has become a link connecting indoor and outdoor, bringing Changsha's historical ancient capital buildings Tianxin Pavilion, Xiaoxiang Eight Scenes, etc. into it, entering the first realm, gradually the second pavilion, seeing the third floor, creating a moving scene of entering Changsha, watching Xiaoxiang, remembering the prosperous era, elegant with poetry and painting, a large area of warm red will also reproduce the sense of historical splendor, guests can appreciate the elegant beauty of the building, and gradually enter the best situation...
The lobby is inspired by the Golden Pavilion and Jade Pavilion, translating the exquisite beauty of the pavilion and the architectural form of the fairy world platform into geometric elements in the language of design, and blending with the modern architecture of Changsha. The 39th floor with excellent scenery is used as a sky lobby, and the panoramic floor-to-ceiling windows allow guests to experience the most beautiful river view in all directions, and the jumping colors and modern materials connect the scenes of dreams and ancient and modern, and the prosperous scene of the eight dynasties. The auspicious form of the mountain top and the swastika pattern taken from the ancient buildings of Changsha have been cleverly transformed into design symbols by the hands of designers to outline the poetry and painting space. The collision of ancient and modern, rigid and soft, presents the sense of flow of space, forming a deep impression of the first meeting.
The all-day dining restaurant is also located on the 39th floor, blending Chinese and Western specialties and local cuisine of Huxiang, enjoying a feast for taste buds and vision. Qingya Chinese Restaurant is located on the 3rd floor of the hotel, with 10 independent private rooms, rich in Huxiang cultural heritage dining environment, to meet the needs of different business travelers. Inspired by the exploration of local ingredients and the meaning of the origin, the cooking techniques of Hunan cuisine inject the red of chili peppers and the blue of the water of the Xiangjiang River into the space, and the hand-painted landscape pavilion wallpaper appropriately shows the seclusion of the private space.
The banquet hall is taken from "eagle strikes the long sky, fish soars shallow bottom" to bring the spirit of fish leaping over the dragon gate into the entire space, and the spirit of the carpet and the golden lamps show the auspicious feeling of the fish leaping over the dragon gate.
The hotel's 296 comfortable rooms and suites are located on the 40th to 52nd floors, offering guests panoramic views of Changsha's skyline and Shanshuizhou City. "Three volumes of poetry and simple words, one dream, Yuelu painting several times" Yuelu Academy in Changsha, throughout the ages, how many literati and scholars, sages and Yashi have left their imprints here, inheriting the vein of thousands of years, and the guest room area intends to create an opportunity for dreams, in this space, imitating ancient and modern sages, talking and laughing, enlightening the mind. The background wall of the guest room is taken from the book tablet, which records the wisdom of the predecessors, choose its shape, take its meaning, show the picture scroll painted by the literati and ink in the guest room, combined with the freehand ink carpet to show the literati atmosphere of the millennium academy, modern metal materials and resin materials integrate modern simplicity into the space, creating a beautiful picture scroll through ancient and modern times and painting the dream of a thousand years.
Design by Interscape Design AssociatesJerry Wu
The Interscape Design Associates (IDA) founded in 2010 and with 4 branch offices in Sanlitun Beijing, Huangpu Riverside Shanghai, Chengdu and Xi’an. IDA is focused on providing comprehensive interior design service for luxury hotels, resorts, upscale residential properties and etc.
We are the only design company that possesses the big data of construction cost management of more than 70 hotels. We adhere to the design philosophy of “Design within Budget without Compromising Creativity” and have rich experience of designing with limited amount of cost while achieving maximum effect. We have won dozens of international design awards from organizers in England, France, America, Singapore, etc.














