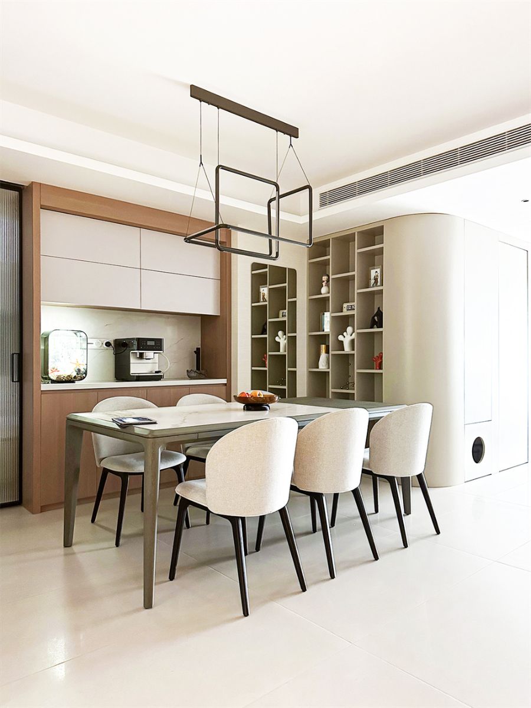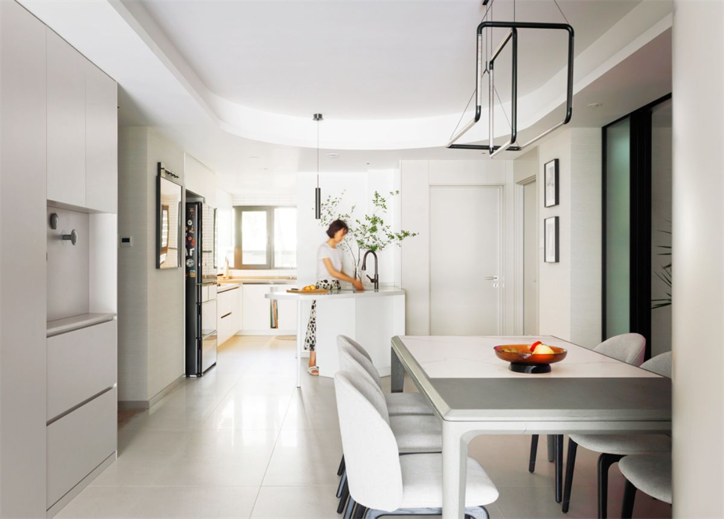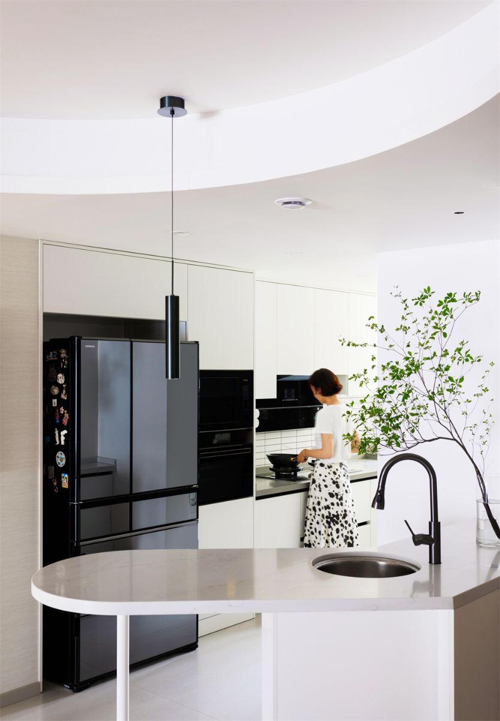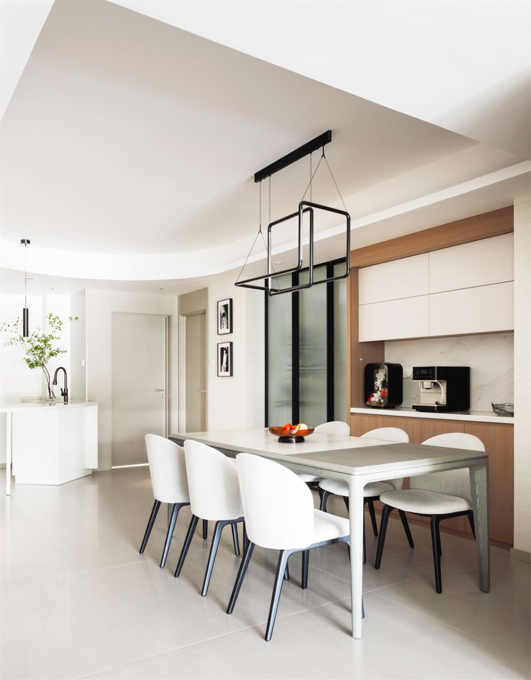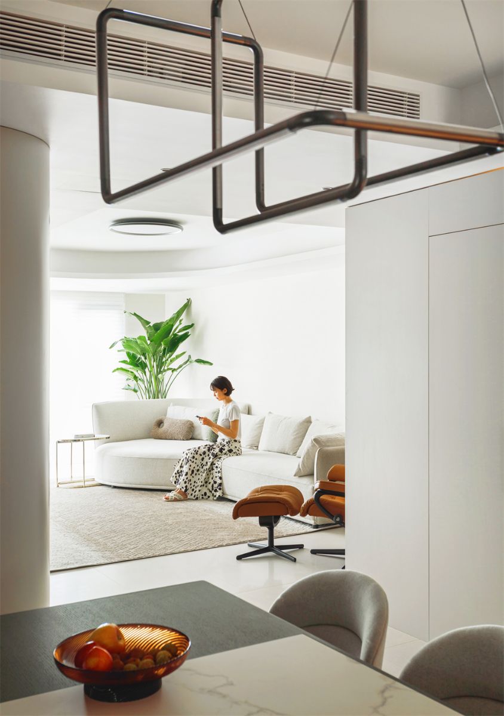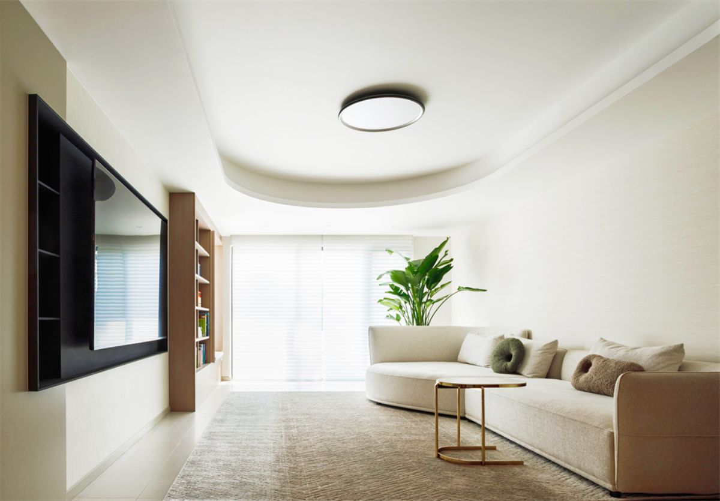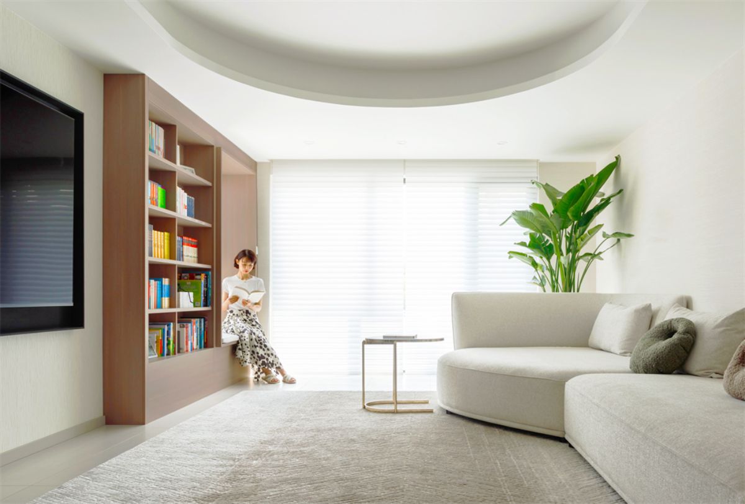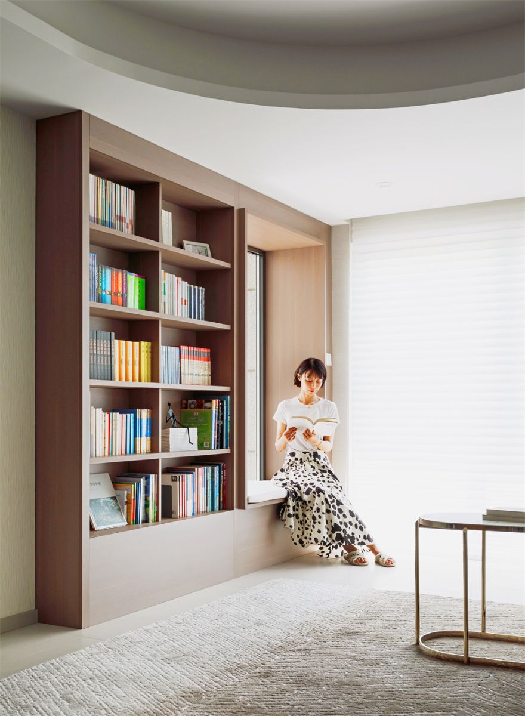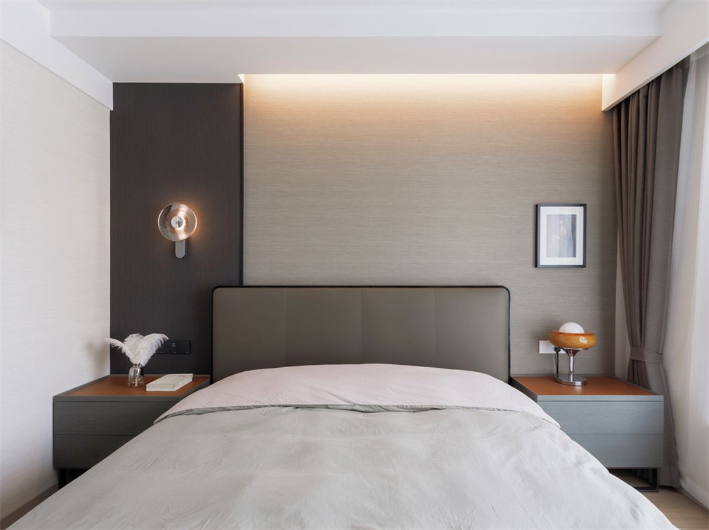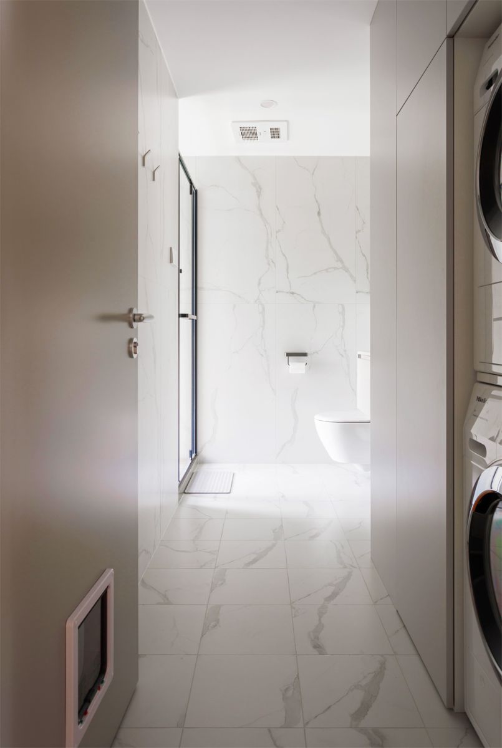Design of Residential Space
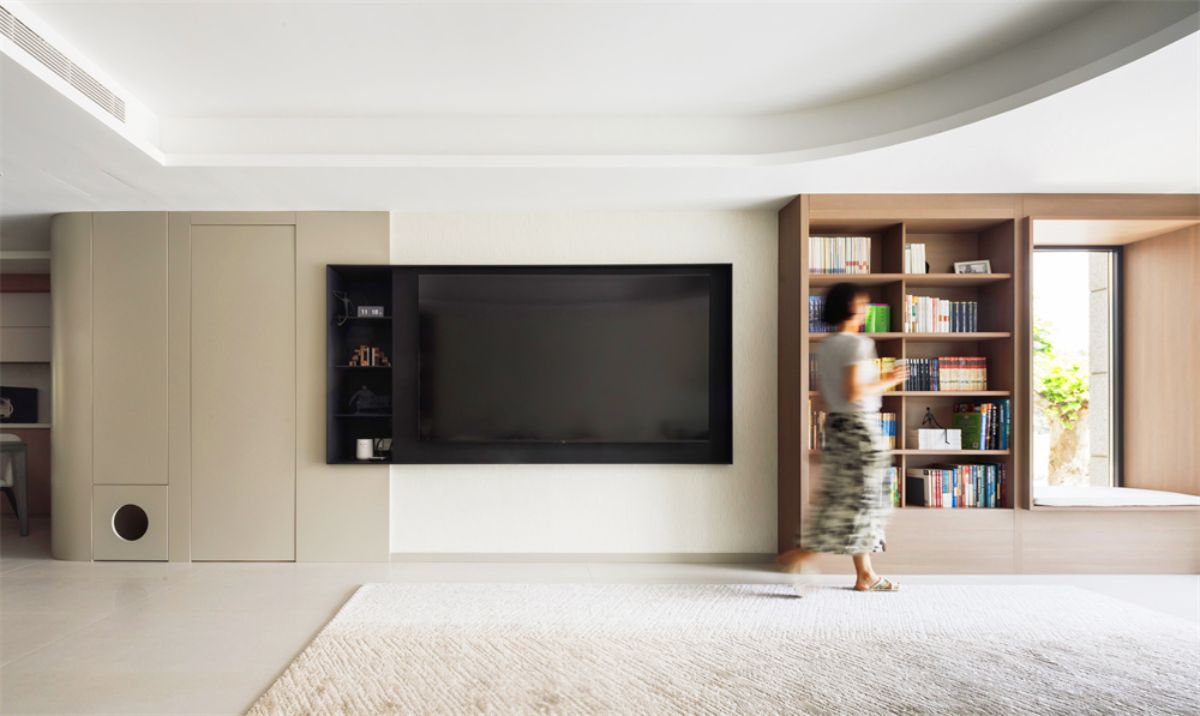
Project
Introduction
Affection is a wonderful force. The residential environment not only affects the lifestyle, but also maintains the development of future family relationships.
The residence, the owner family is full of feelings. Therefore, the entry point of the scheme is to create a warm interactive scene while grasping the beautiful aesthetic enjoyment.
The disadvantage of the original interior layout is that the room is too closed, transparent and orderly.
The design starts with reducing space barriers. Open the walls on the east and west sides of the common area to bring in light.
Next, sort out the entry and exit circulation lines and housekeeping circulation lines.
Scatter room entrances and create cat-only doorways for family members to enter and exit without disturbing each other.
The housekeeping function is centered, the amount of storage is dispersed, and the multi-level storage is convenient for sorting.
Under the harmonious flow of the line, three shared spaces with love are created.
The western kitchen island connects the entrance, dining room and kitchen. Finishing food together is fun and meaningful.
The dark room in the center has been transformed into a multifunctional tatami room. Whether it is inviting friends to drink tea, or family members to sit around and negotiate, it is very warm.
Living room, diagonally forming two reading areas. On the side of the window, the bookshelf is used as a picture frame, adding poetry to the natural landscape.
Families can choose their favorite corner, read with peace of mind, and accompany each other in the same space.
The space uses many arc elements.
The obtruding beams of the balcony were improved and the central air conditioning at the top of two staggered spaces was retouched.
The plain background brings a calm emotional atmosphere.
But the details, logs, diffusers, dark metals, greenery, dotted layers.
The beauty of simplicity is inclusive of millions, and it echoes the feeling of gentleness and grace.

Design by Li Bo

