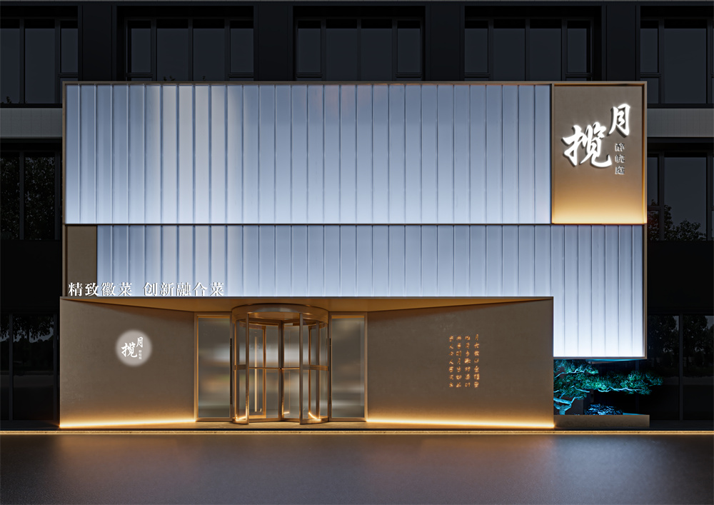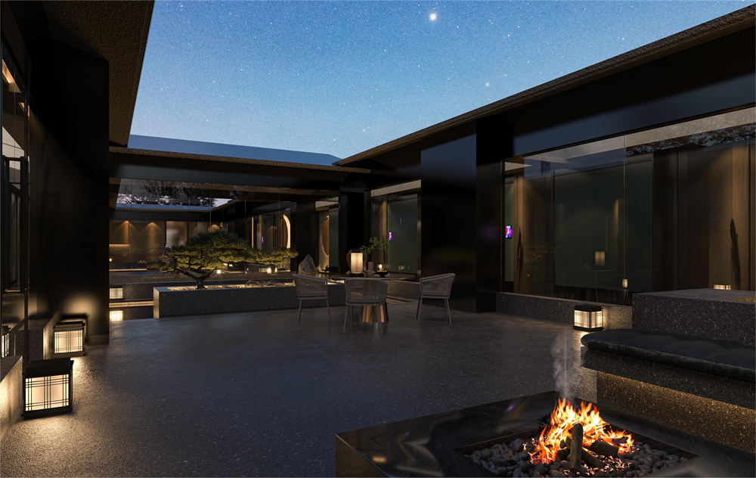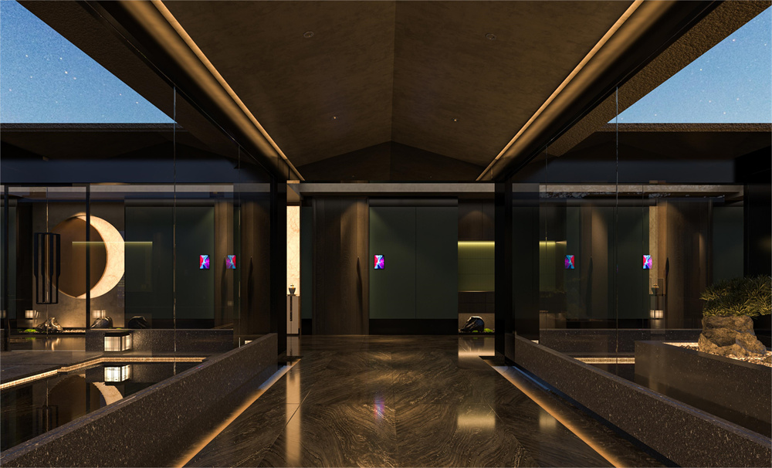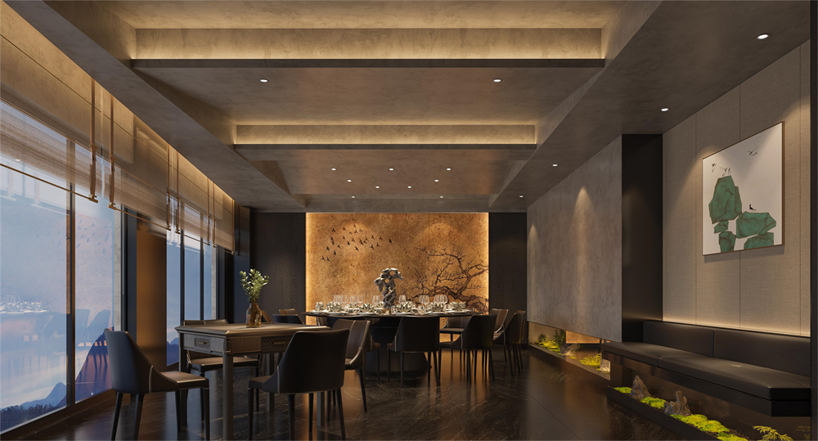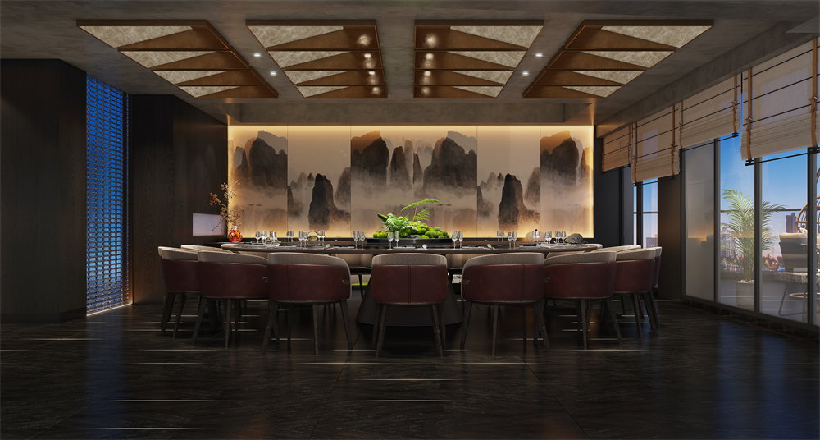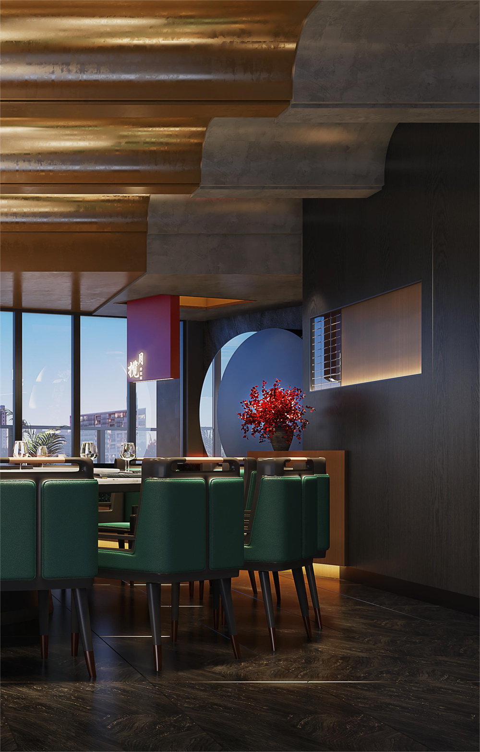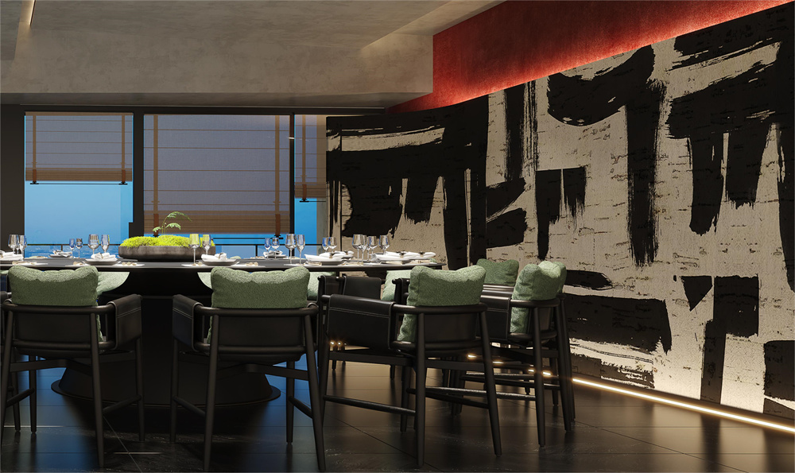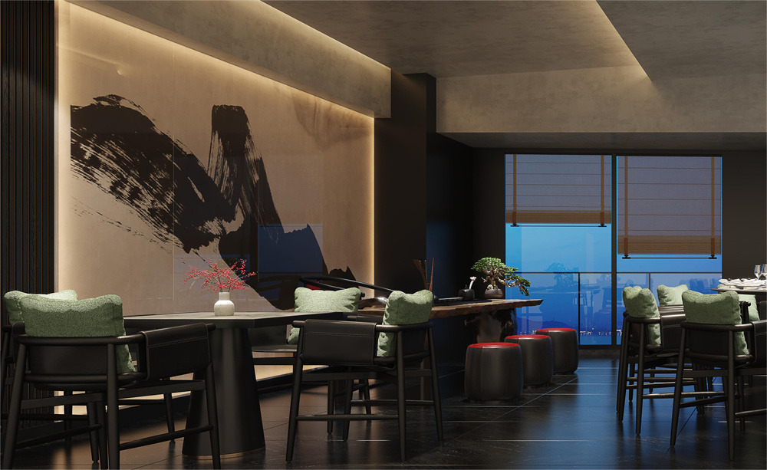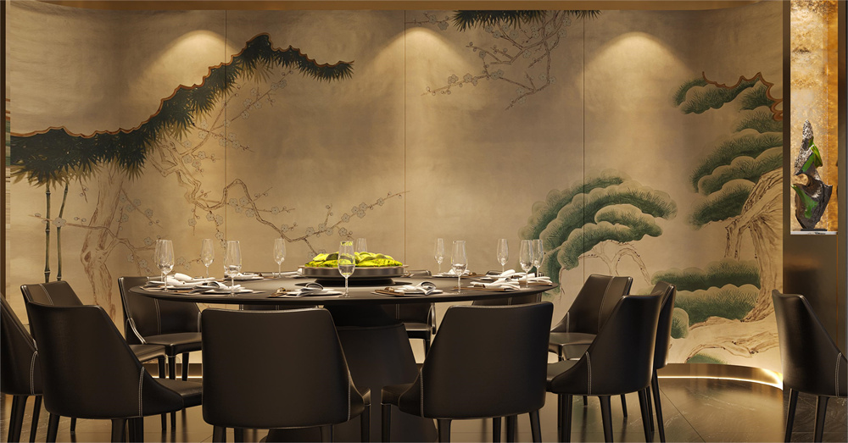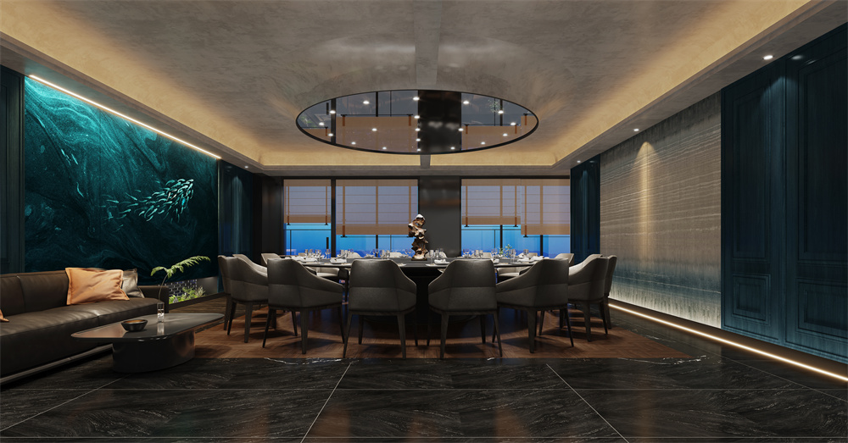Design of Catering Service

Project
Introduction
The project building has a total of 7 floors. The design subject is located on the first and second floors of the building.
The design area is 2500 square meters. It is divided into two layers: upper and lower.
The first floor is the hotel lobby. The second floor is dining and leisure area.
The public area on the second floor has an independent courtyard landscape.
Looking up at the starry sky from the courtyard, one can embrace the moonlight in it,
Therefore, it is named:A place with moonlight。
Stepping on snow, searching for plum blossoms,
observing mountains, admiring the moon, colorful clouds,
expressing one's emotions, freehand brushwork, fish playing, and hidden forests.
Apply the poetic techniques of Chinese landscape painting to the design of space.
The use of design elements is all about shaping emotional resonance.
Connect the stories about the "moon" to be presented,Form a complete storyline.
Today we do not see the ancient moon, but this moon once shone upon the ancients.
Walking on the snow is to search for plum blossoms, and watching the mountains is to admire the moon.
The fish chased in the moonlight of the lake's reflection, as if playing in a silver platter.
Design creates an environment, and people are hidden in paintings,
Present the charm and visibility of Chinese culture in artistic expression.
In terms of space shaping, methods such as through view, overhanging, interspersed, and overlapping are used for processing.
The overall style adopts a new Chinese style approach, but is not limited to the style itself.
Combine modern decorative materials with elements of traditional culture.
It can showcase both cultural humility and unexpected surprises.

Design by Liu JinTao

