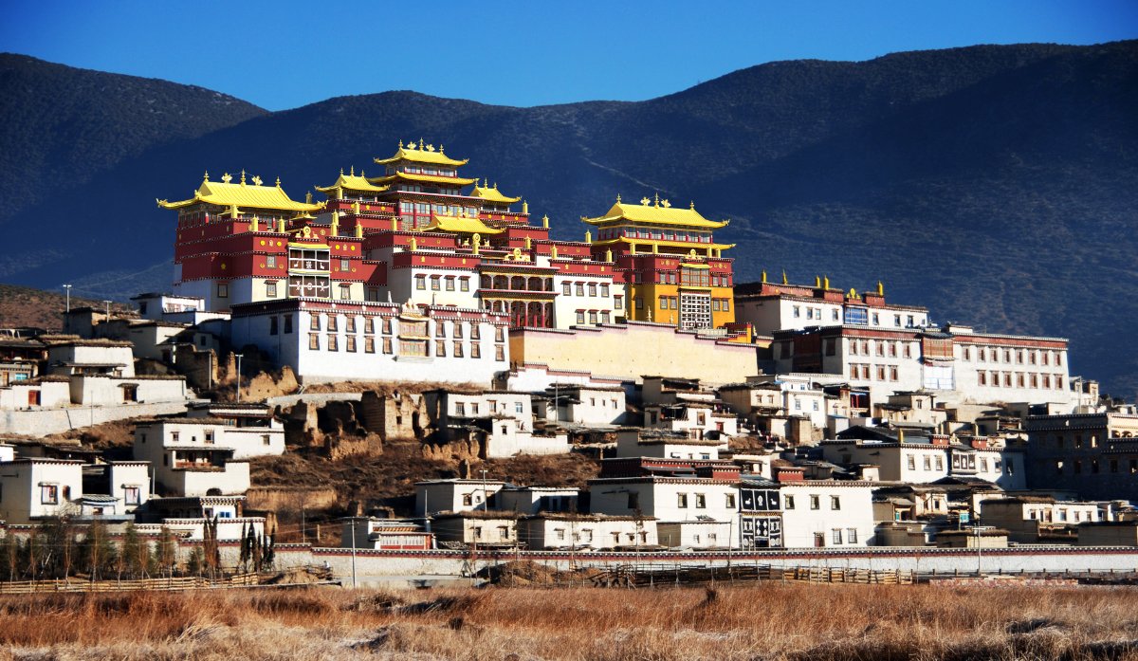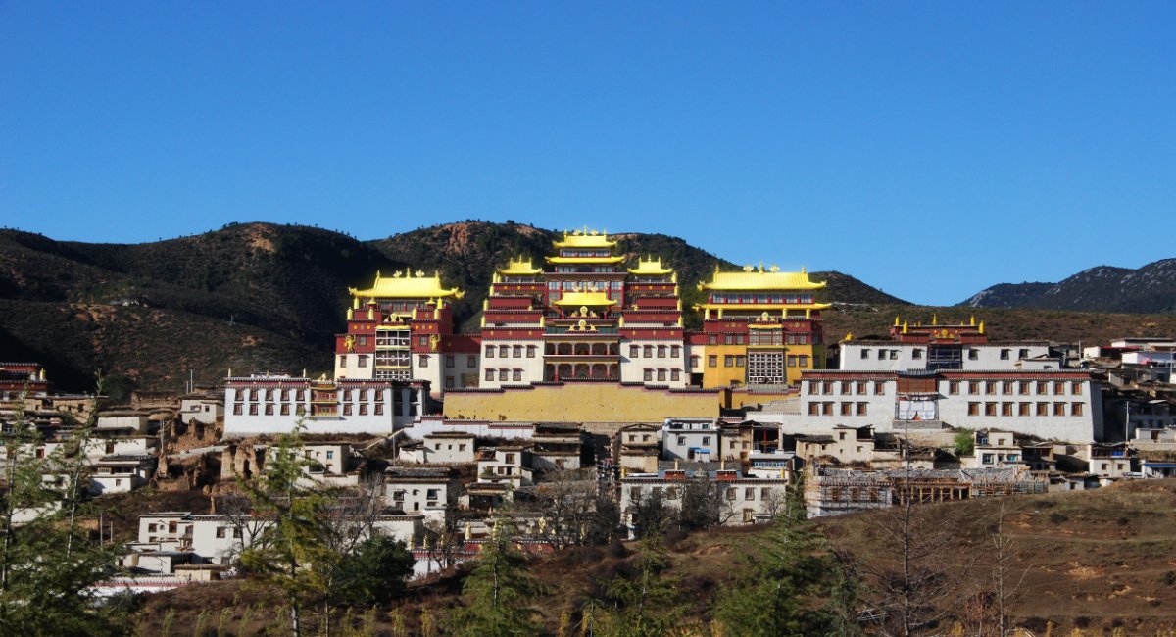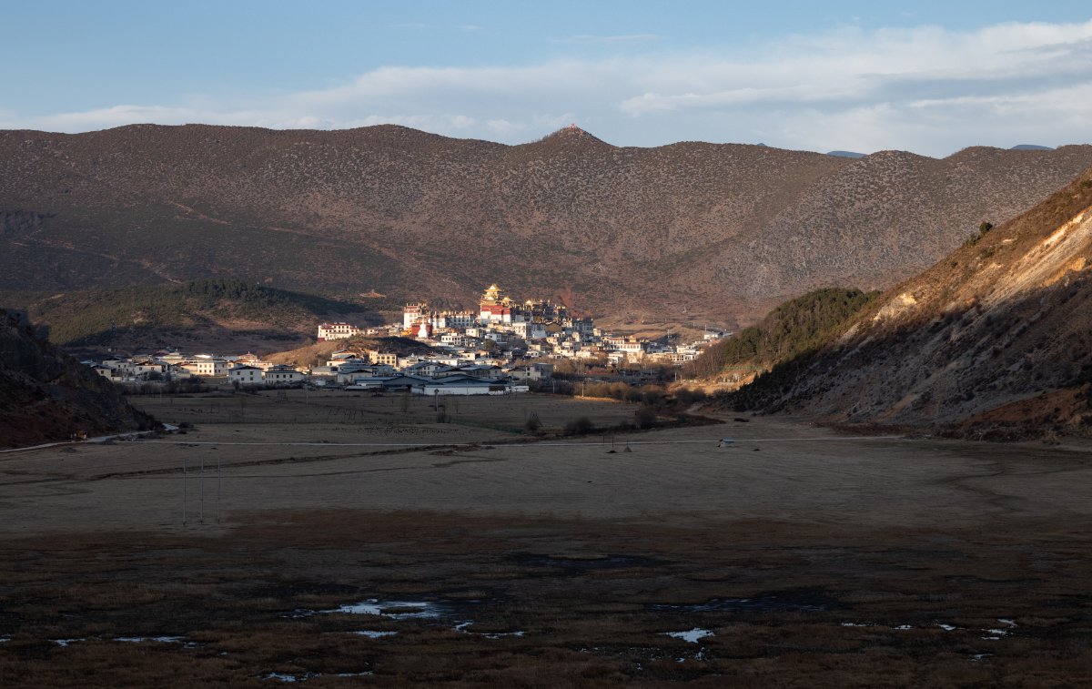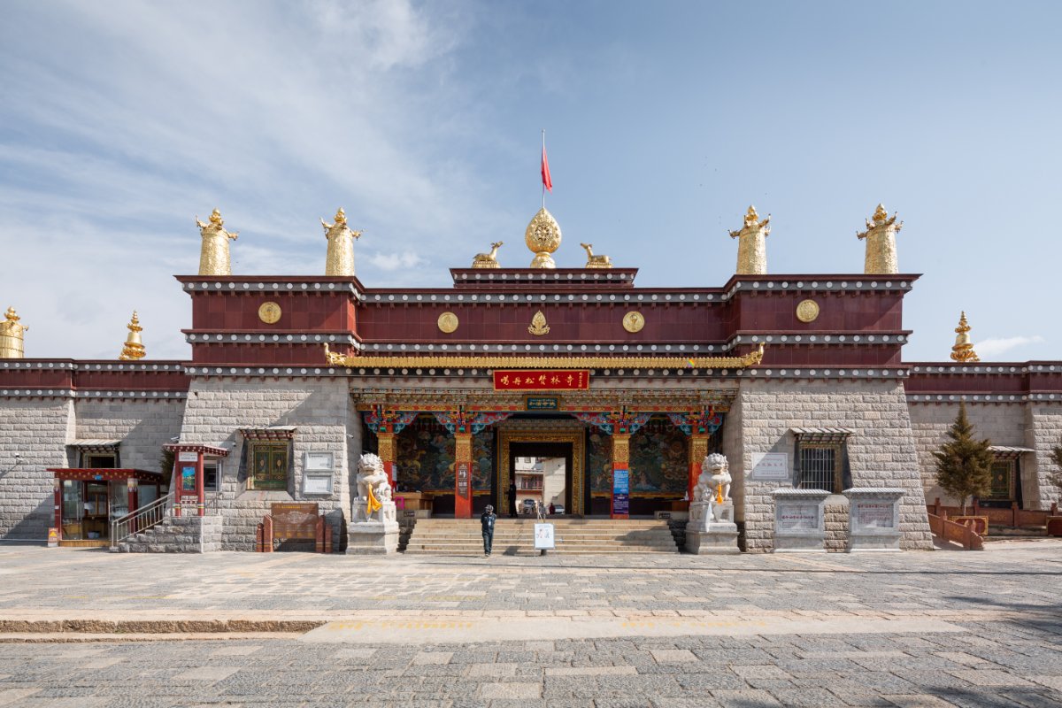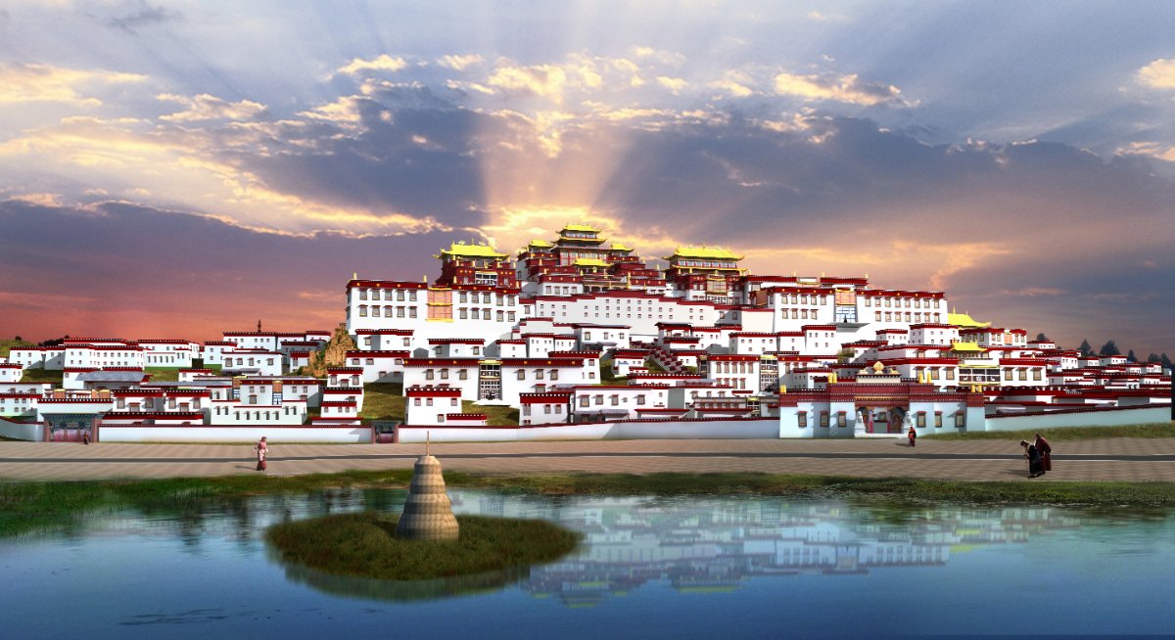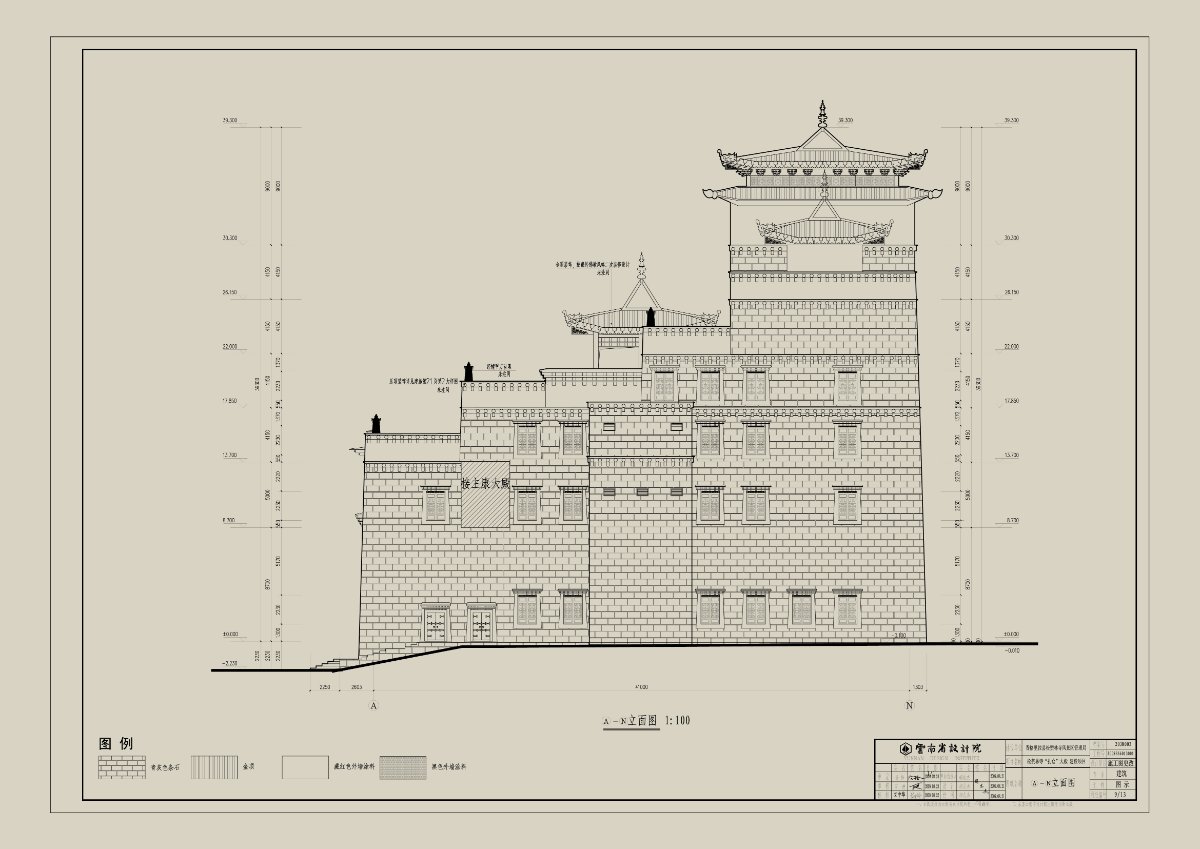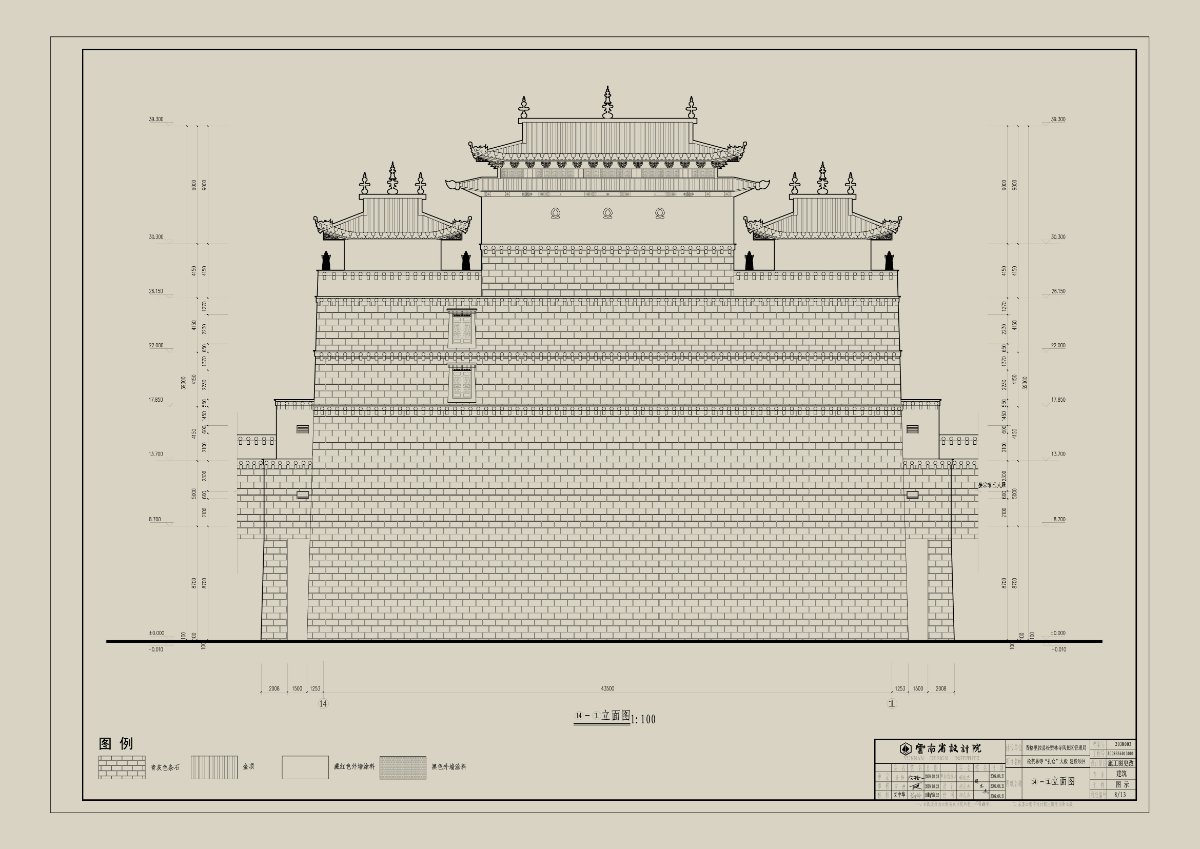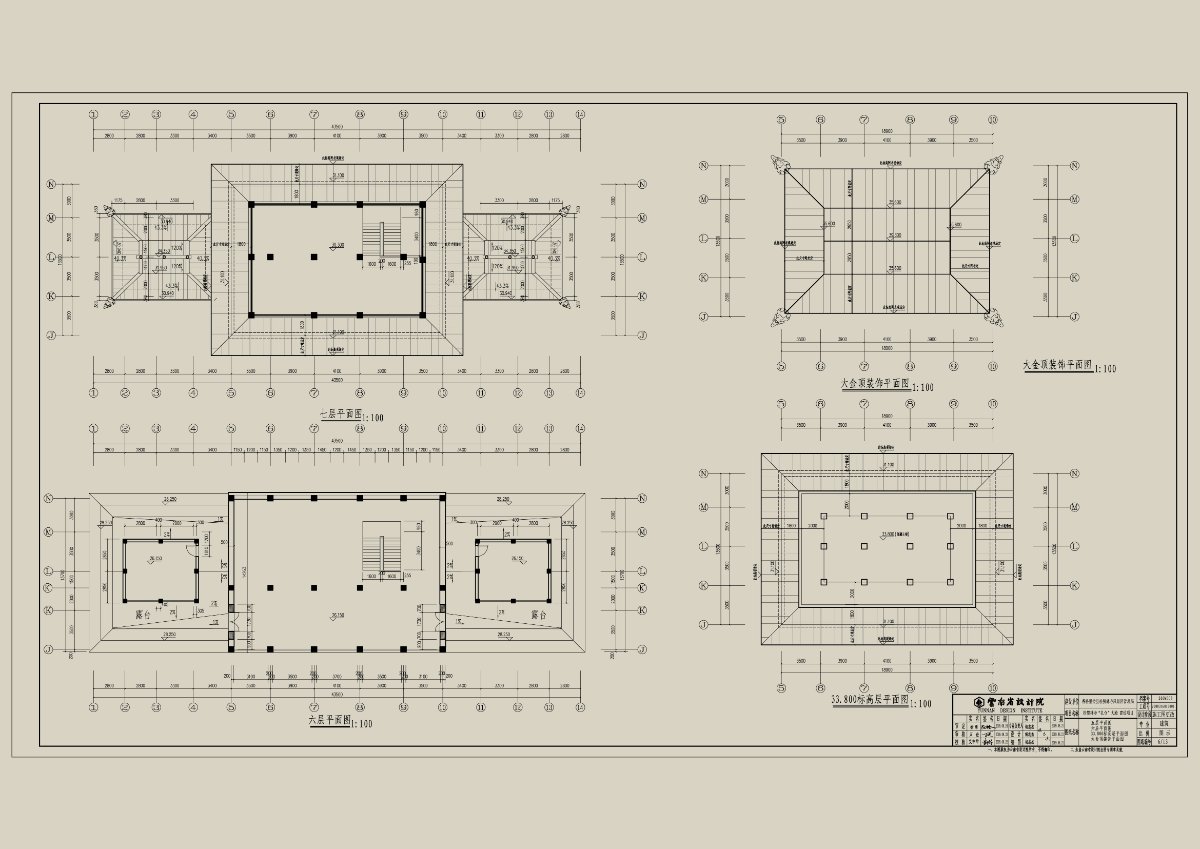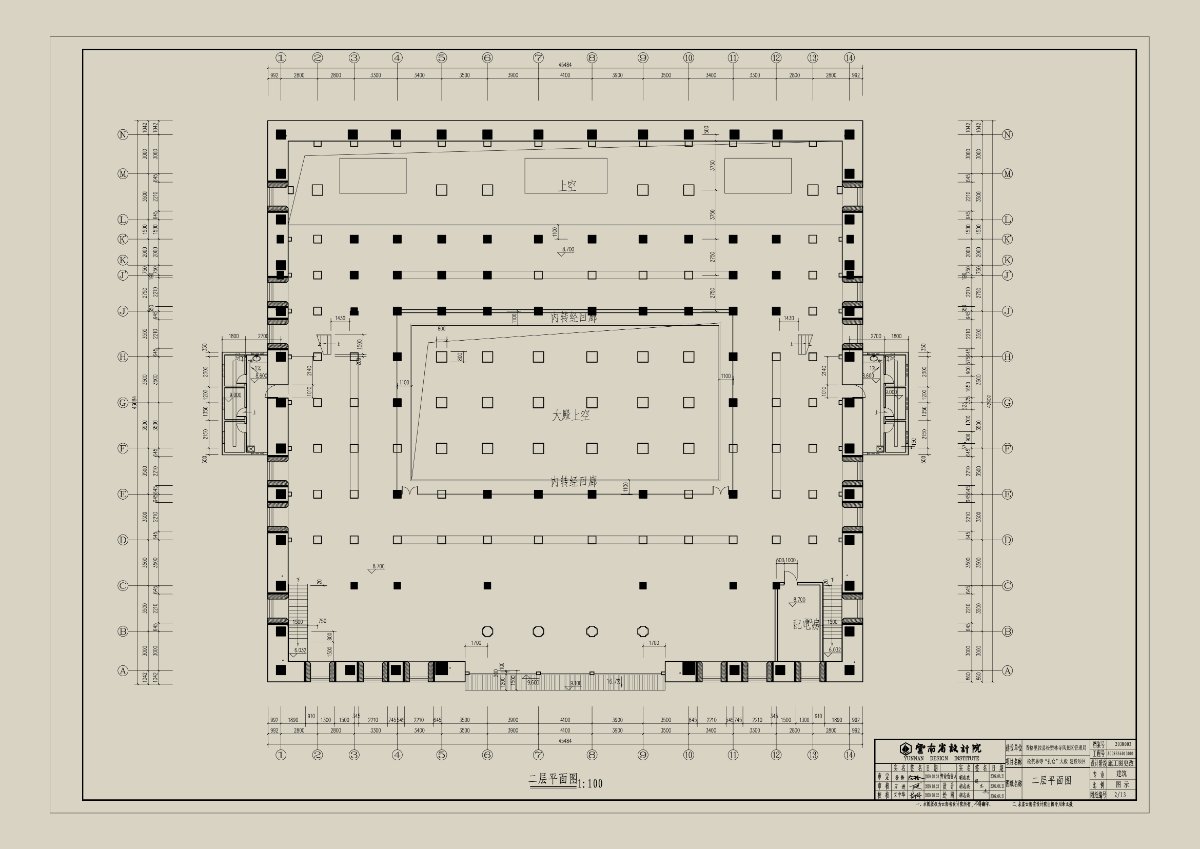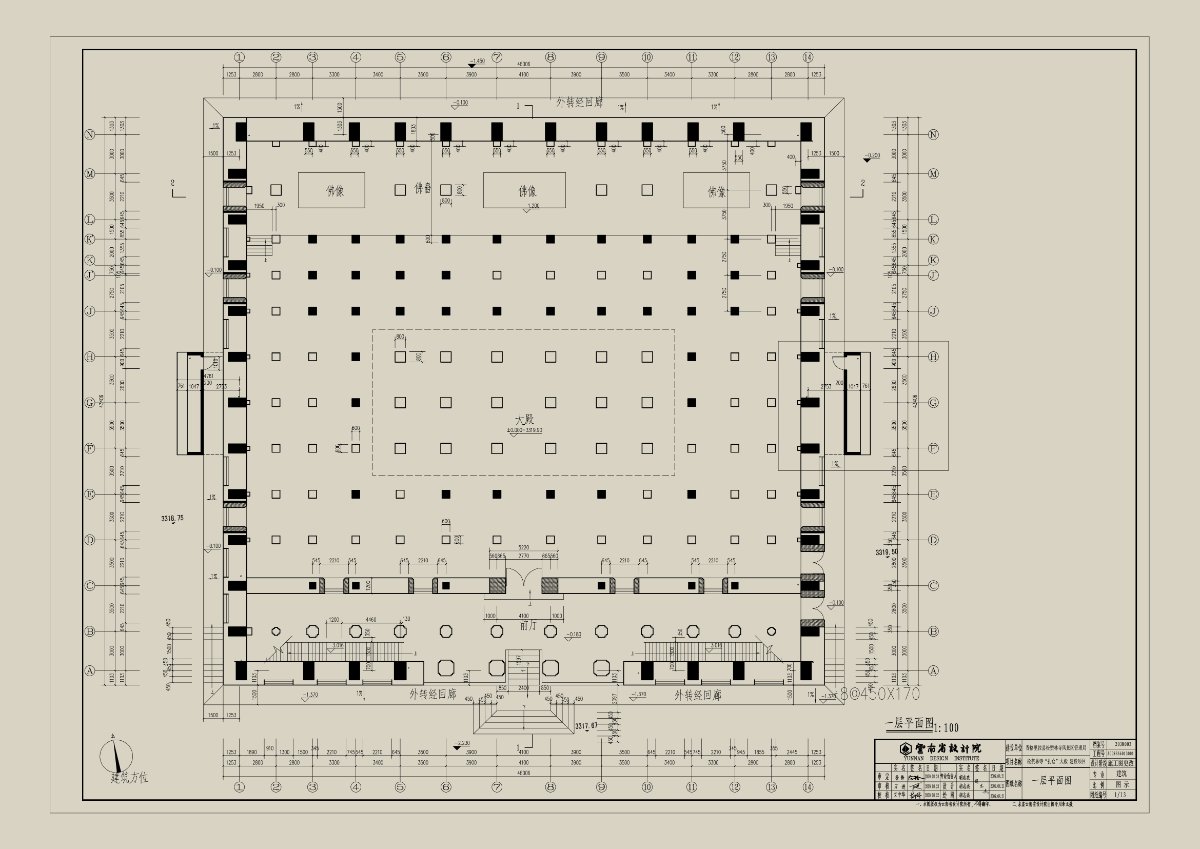Design of Cultural Architecture

Project
Introduction
Shangri La Songzanlin Temple is a famous Tibetan Buddhist temple in China, and it is actually a restoration of ancient architecture. This article will analyze the architectural design status of Songzanlin Temple from the perspective of historical and cultural inheritance, and deeply explore the core and key points in its architectural design. The "Zhacang" hall in history was destroyed during the Cultural Revolution. The "Zhacang" main hall was rebuilt in the early 1980s and is still in use today; No large-scale maintenance or repairs were carried out during this period. Due to the restoration of construction on the original site and insufficient investment during the restoration period, local walls have broken, foundations have sunk, and the roof has suffered serious water leakage, posing significant safety hazards. At the same time, the Zongkaba Hall and the Main Kang Hall on both sides have been rebuilt, surpassing the Zhacang Hall in terms of height and volume, weakening its central position, and optimizing its layout in terms of space. In order to provide a safe religious place for the majority of monks and believers in Diqing Prefecture, reflect the continuation and inheritance of Tibetan Buddhist culture, and continue to enhance the international visibility of Shangri La, with the approval of the Diqing Tibetan Autonomous Prefecture Party Committee and Government, and the approval of the State Development and Reform Commission, it has been decided to demolish and rebuild the "Zhacang" main hall of Songzanlin Temple for protective purposes.
The newly built "Zhacang" main hall of Songzanlin Temple has a total construction area of 6312.78 square meters. It was rebuilt on the original site and is a seven story Tibetan style carved building with a height of 41.5 meters. The main hall is located north to south, with four gilded copper tile halls on the upper part. The eaves are adorned with animal kisses, which conforms to the characteristics of Tibetan Buddhist architecture and the original architectural style. After restoring the historical Songzanlin Temple, the traditional charm of the overall building is also very obvious, and it can better reflect the architectural characteristics and unique beauty of Tibetan Buddhist temples.The first floor has a construction area of 2052.02 square meters, mainly serving as a place for temple ceremonies, Buddhist activities, as well as chanting, reciting, and lecturing. It is also a place for pilgrims to make pilgrimages. On the north side of the main hall, there is a Buddhist shrine dedicated to Buddha statues, and the remaining walls are covered with exquisite murals. The Buddha statue is more than three zhang tall, and the three layers are connected in height. There is a front hall at the main entrance outside the main hall. The main entrance leading to the main hall is not open and can only be accessed during Buddhist activities or meetings. There are two side doors on the east side of the main hall for daily passage and connection with the surrounding kitchens. The walls of the east and west are the "Ten Thousand Volume Cabinet" for collecting scriptures. The main hall has a total of 108 columns, which can accommodate 2000 people to meditate and recite scriptures. There are 18 three story high pillars in the center, which have a magnificent momentum and provide great support and guarantee for the stability of the building itself. 2、 On the third floor, there are five Buddha statues enshrined in the north, with a group of pillars in the middle, surrounded by an ambulatory and surrounded by prayer tubes. On the second floor, there is also the Ten Thousand Buddhas Golden Hall. There is a Dharma Protector Hall on the fourth floor, and the two floors are connected in height. 4、 The fifth floor mainly serves as the daily living room for monks, the recitation room, and the living Buddha meditation room. Mainly used by monks for studying scriptures, painting, playing musical instruments, and further education. There is a bell and drum tower located at the south end of the fourth floor. In the morning, noon, and dusk, drums are played to announce the time, and the sound is heard for ten miles... This is also a unique feature of the architectural design of Songzanlin Temple, and many people naturally regard it as a holy place for worship and practice. 6、 The main function of the seventh floor is to manage the office space of the temple, with offices and management rooms for Living Buddha, Kanbu, and the Eight Great Kangshen, as well as conference rooms. The seventh floor roof has a double eaved golden roof, and there is a scripture storage pavilion on the seventh floor, which manages the scriptures of the temple uniformly. There is also a room for monks to borrow and manage. The top is rarely accessible and is also a place for the living Buddha to meditate. 6、 The seven story functional building is basically not open to the public, and the management authority of the management personnel is very clear, and different management functional areas are also strictly divided.
Our design focuses mainly on the following aspects:
1. "Protection first, rescue first". In the design, the focus is on protecting and rescuing the existing cultural relics of Songzanlin Temple, fully understanding, extracting and respecting the architectural characteristics and religious connotations of the Zhacang Hall of Songzanlin Temple, as well as the wishes and requirements of the monks, believers, and people.
2. "Fully respect and reflect the traditional Tibetan religion and culture". The "Zhacang" Hall is located at the core of Songzanlin Temple. According to the form of Tibetan Buddhist architecture, traditional materials, craftsmanship, and techniques are used as much as possible to make the "Zhacang" Hall a masterpiece of Tibetan Buddhist architecture. The selection of traditional materials, techniques, and techniques is mainly aimed at restoring the Songzanlin Temple to its original state. However, the architectural techniques of Tibetan Buddhism have clearly lost their original form, which has also made it difficult to design restorative buildings.
3. The stable exterior walls of traditional Tibetan architecture, the decoration and symbols with ethnic and religious characteristics, traditional wooden craftsmanship, decorative colors, carvings, Buddha statues, murals, Thangkas, etc. all reflect the rich Tibetan style and religious characteristics. The decoration of indoor capitals, outdoor golden roofs and indoor walls is the essence of the decoration of the "Zhacang" hall. The capitals are all carved and painted; Cloth blocks and bronze carvings such as prayer flags, Dharma wheels, scripture buildings, and precious umbrellas are hung on the golden roof; Indoor walls are often decorated with religious themed murals and Thangkas. The decoration of the main hall door includes Ruyitou, Jiaoyunzi, copper door rings, and pine lattice door frames; The window panes, window covers, and window lintels in window decorations are all implemented according to traditional Tibetan architectural decoration techniques. The design details and treatment of its structure and wooden components also embody the wisdom of various professional designers and craftsmen. Many details and structures have been repeatedly revised, seeking a narrow balance between modernity and tradition.
4. History is advancing and technology is developing. The use of modern architectural design methods and construction measures, the adoption of safe, reliable, and reasonable modern structural forms, the necessary seismic fortification, fire protection, lightning protection, and other reasonable and safe designs, as well as the installation of facilities and equipment, are indispensable steps in the construction of new ethnic and religious buildings. These "musts" inevitably conflict with traditional Tibetan architectural culture, and with these conflicts and contradictions, traditional ethnic architecture is also undergoing variation and evolution, which is a winding and unclear path. This is also our bold attempt to use modern technology to design and construct Tibetan Buddhist architectural roads.
In the context of the inheritance and development of traditional culture, some ancient architectural concepts and classic architectural styles need to be well continued. The reproduction of some ancient buildings through technological means is not only a inheritance of history, but also a development of history. It can be foreseen that with the continuous development of technology and the continuous improvement of architectural design level, the proactive advantage in the restoration and restoration of some ancient buildings will become increasingly apparent. But we also need to incorporate some more innovative architectural design concepts, especially fire and seismic technologies, to better extend the lifespan of the building itself.

Design by ZHIJEI HU
Hu Zhijie works as a senior engineer at Yunnan Design Institute Group Co., Ltd. Over the years, a large amount of work has been carried out around the regional architecture of Yunnan Province, from basic theory to application, from technological research and development to promotion, from scheme creation to project practice. He has successively led the construction of over 200 large and small projects, completed more than ten important scientific research and creation projects, and won a total of nine provincial-level and ministerial awards. He has also won one first prize for feasibility research results of key projects by the China Engineering Technology Project Management Committee, and three national invention patents, Published over 20 academic papers and published one monograph titled "Design and Development of Yunnan Regional Architecture", achieving a leading academic position in the field of Yunnan regional architecture in China.



