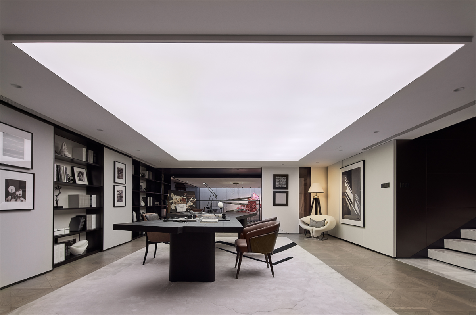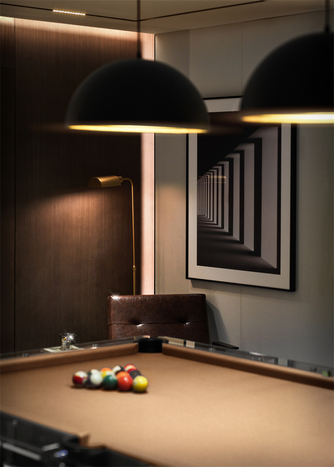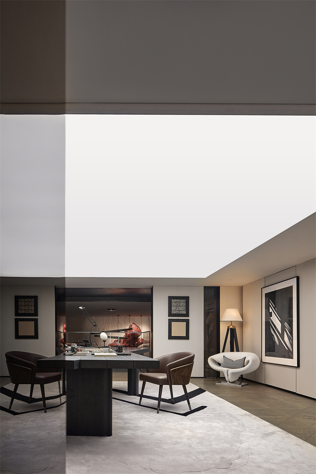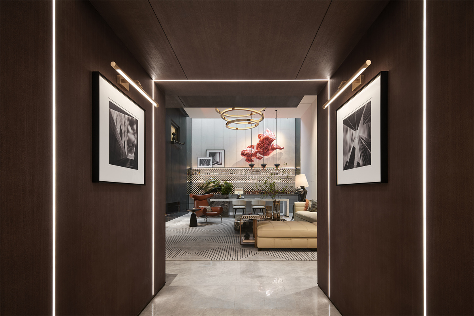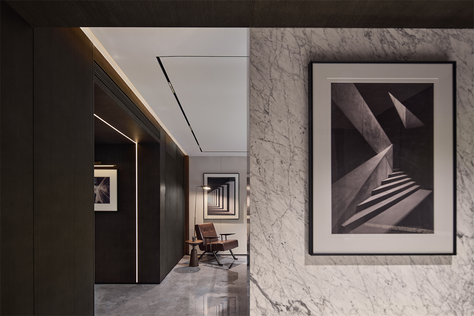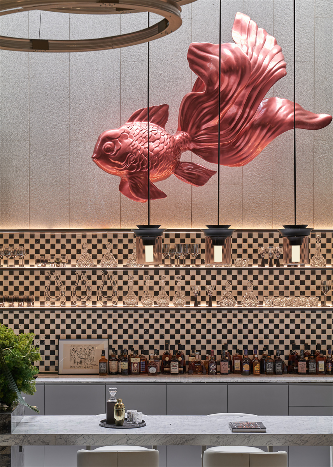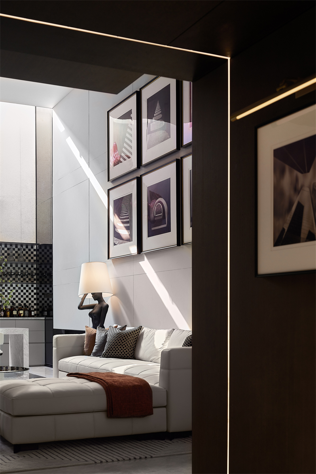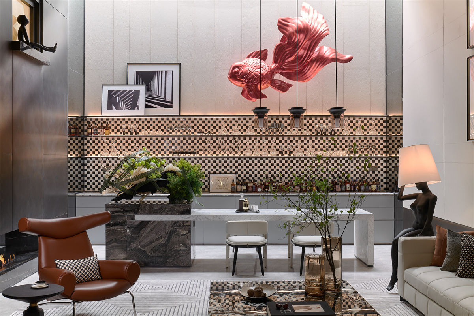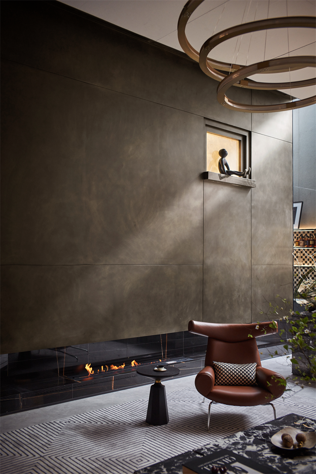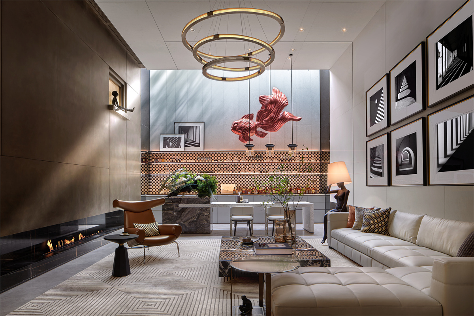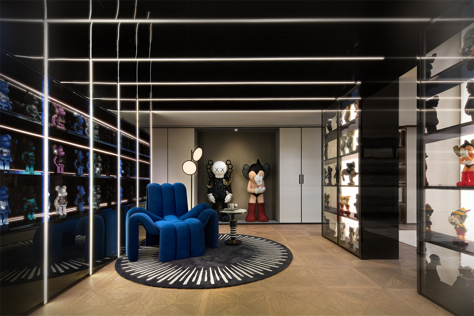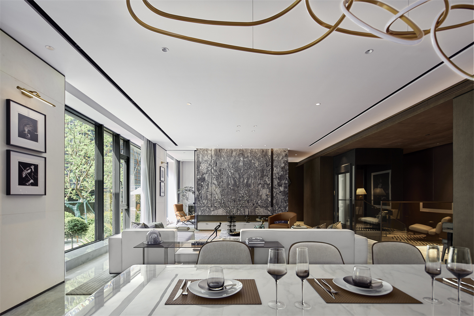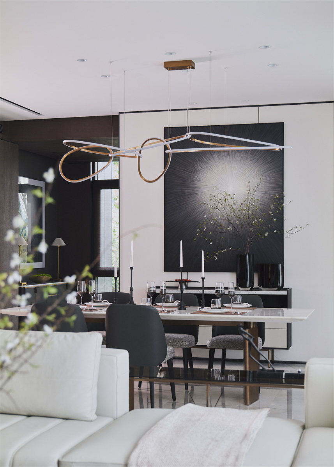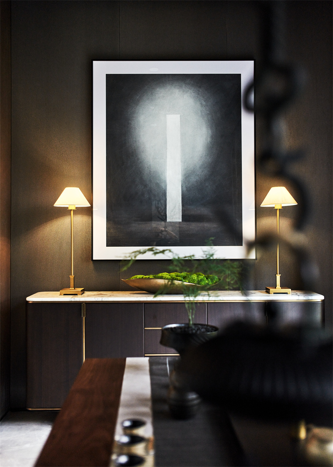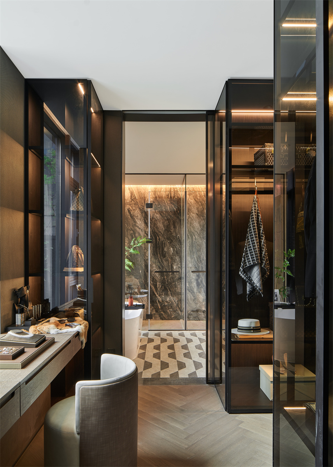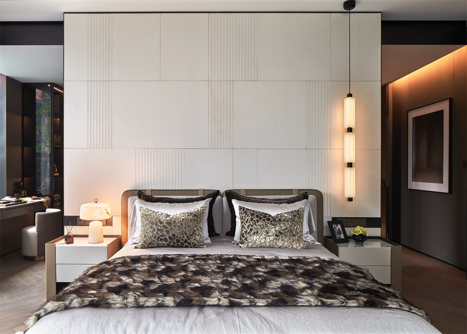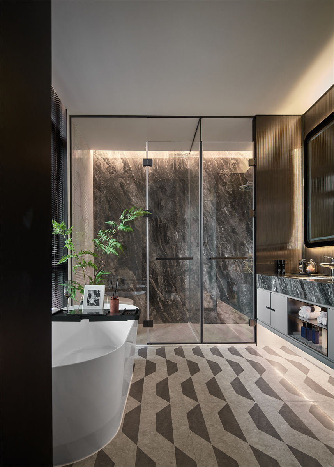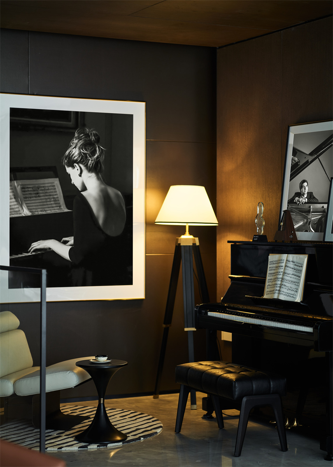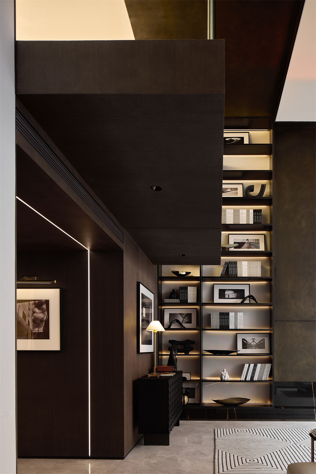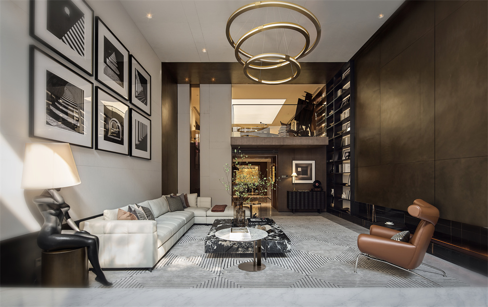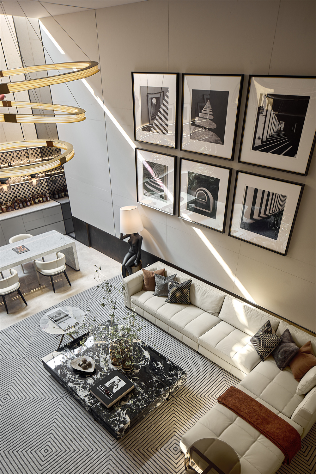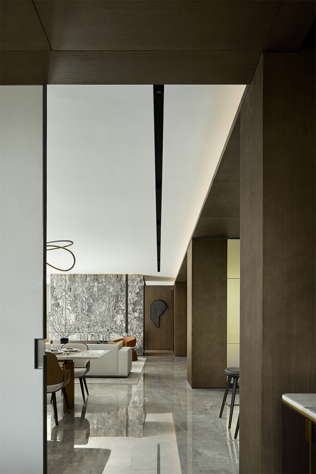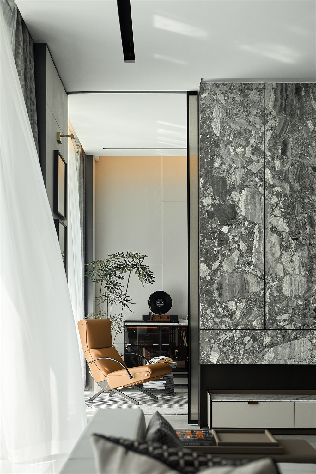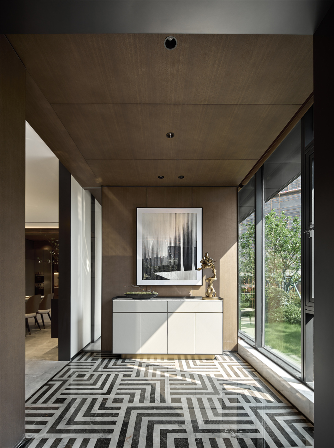Design of Model Room
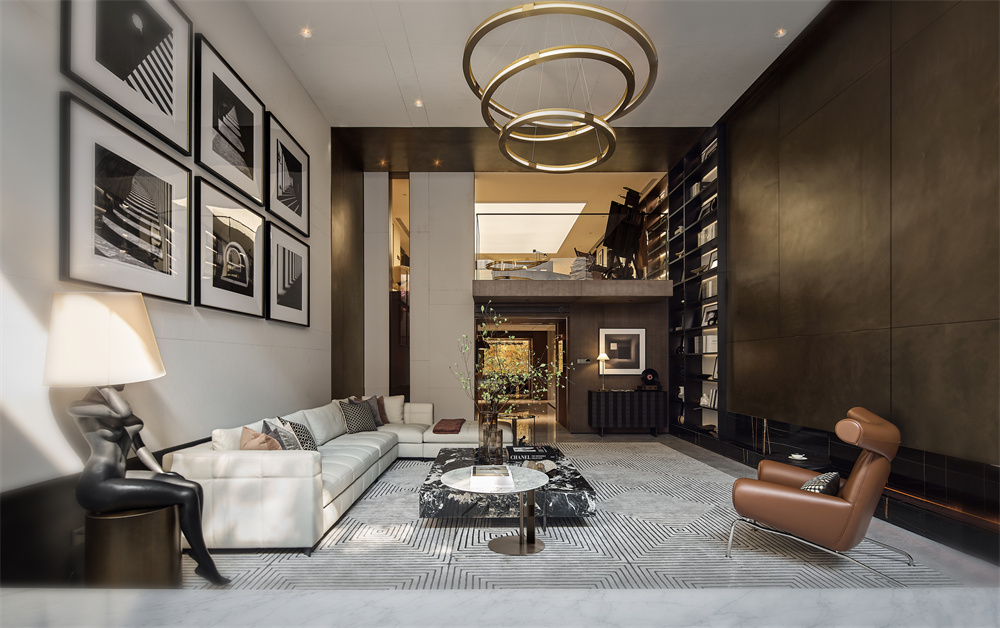
Project
Introduction
Hangzhou Longfor Tianxuancheng villa
Hangzhou, Longfor Tianxuancheng villa, The first floor is the hardcover delivery standard floor, with a construction area of about 300m square meters.
There are not too many shear walls, the plane stretch, adequate lighting.The luxury and wide scale, sense of freedom and fluidity of large flat layer are different from most such products,
Combined with the public style of the facade and the hardcover standard of the first floor, it needs to be easy to copy to other house types.
modern and simple is the theme of style, to create a product in line with the modern spirit.
The underground space does not belong to the scope of hardcover submission, so it has greater freedom in creation.
The pattern of the space is structural, the branches of the tree, while the furnishings of the space are decorative, like the leaves and beautiful flowers of the tree.
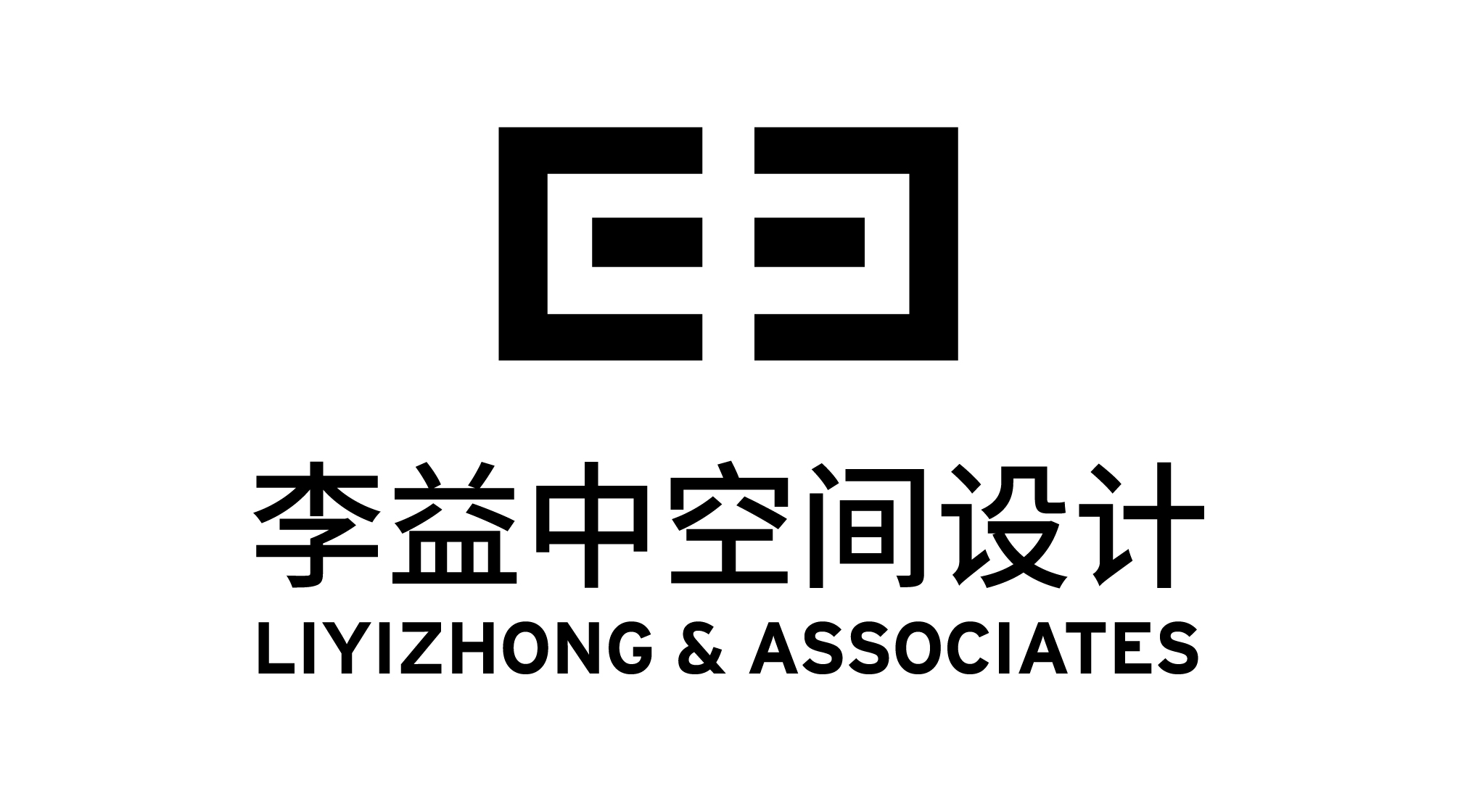
Design by LIYIZHONG & ASSOCIATES
LIYIZHONG & ASSOCIATES founded in 2012, headquartered in Shenzhen, with branches in Chengdu, it is a boutique design company with strategic thinking and pursuit of space temperament, committed to real estate design, cultural and tourism design, commercial design, research on private residence and advanced customized design services
The company has more than 100 professional designers. Adhering to the design concept of "strategic thinking and humanistic temperament", the company provides customers with the best solutions for design and engineering with rational and scientific design strategies and methods in architecture and interior design. In the design, we also pay attention to the integration of contemporary aesthetics, culture, art and function. According to the characteristics of each space, we can shape its elegant and elegant humanistic temperament.

