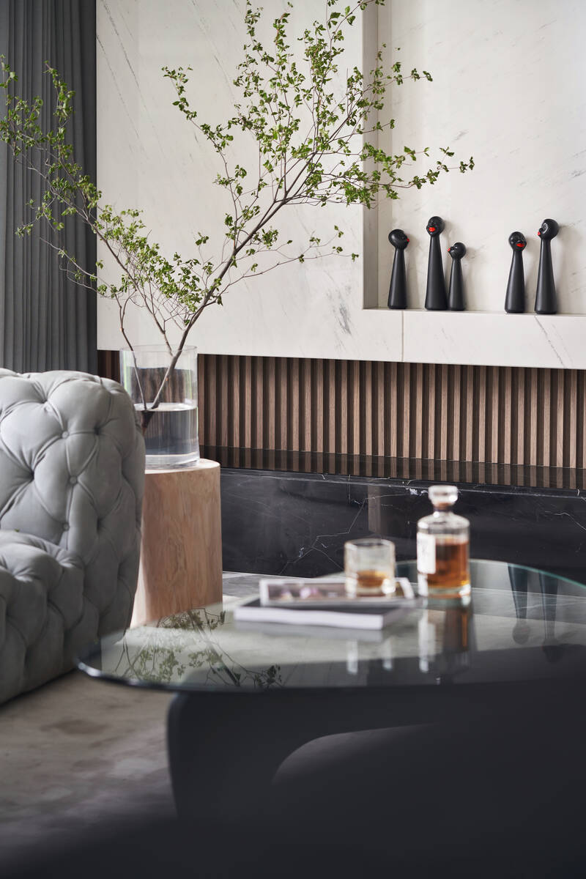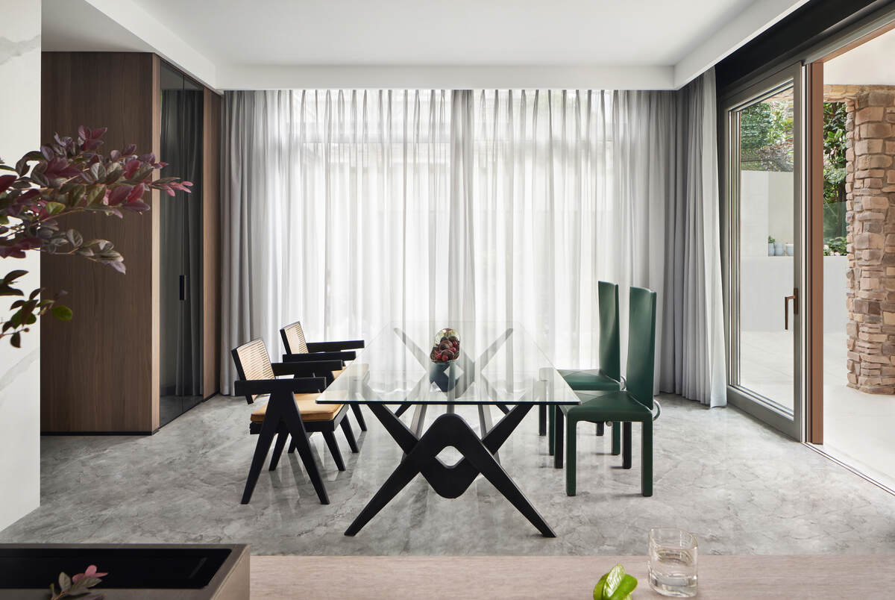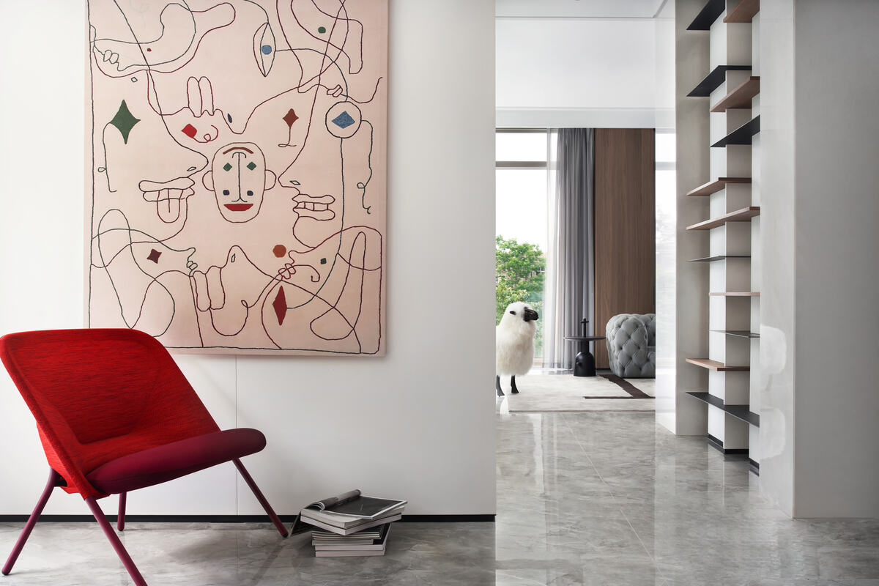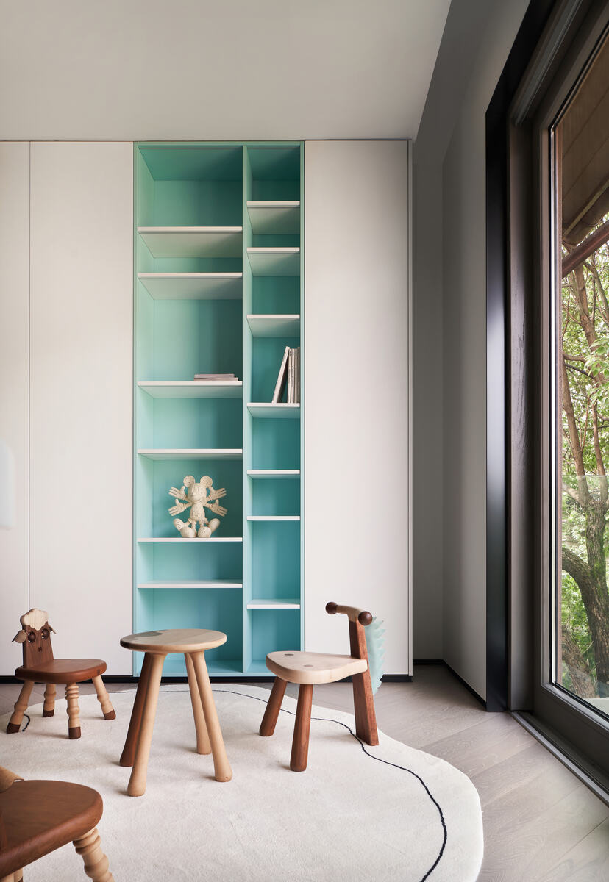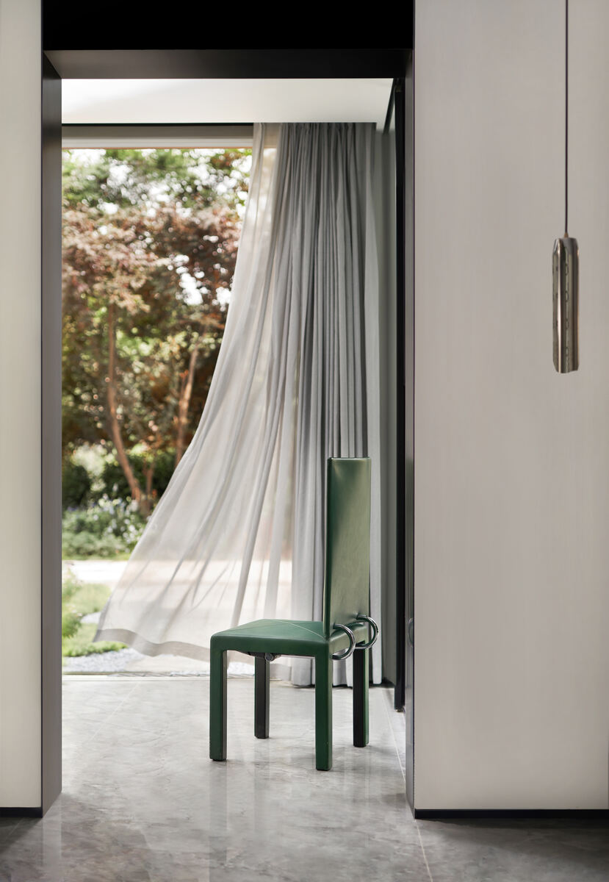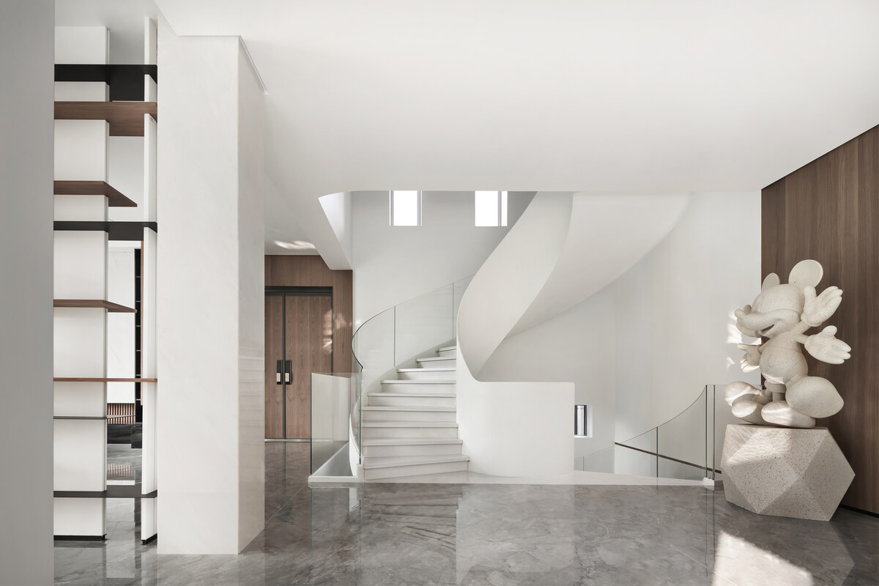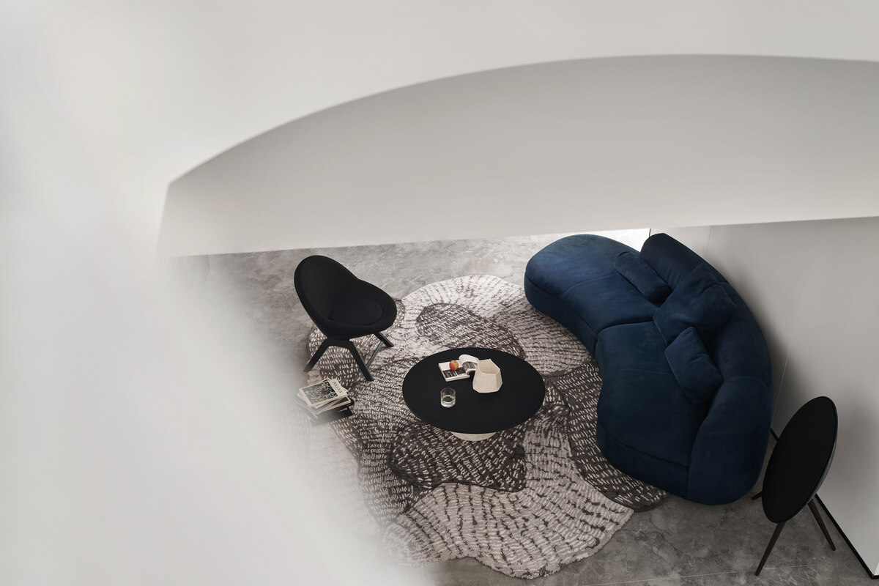Design of Residential Space

Projet
Introduction
In this case, a large area of blank space and large floor to ceiling windows are used to expand the space vision, so that the outdoor green and indoor quiet and natural integration.
The living room is full of grey, white and brown, and simple colors, lines and proportions are combined to reveal the artistic atmosphere of harmony between man and nature.
Large floor to ceiling windows and modern furniture create an open scene. The arc-shaped stairs and clean colors bring infinite fun and imaginative play to the connection of different space floors.
The leisure hall on the first floor of the basement adopts a semi open design, and the fuzzy space boundary establishes a good boundary. The wine cellar is beside the corridor, and you can always invite the wind and light outside the window to have a drink together, so as to make life bright and rhythmic.
The third floor space is mainly composed of master bedroom, cloakroom and children's room, which is independent and private. The master bedroom furniture is dominated by simple colors and skin friendly cloth art, where time seems to be static, pure and clean, gentle and intimate.

Design by GuanZhu Space (Chengdu) Interior Design Co., LTD



