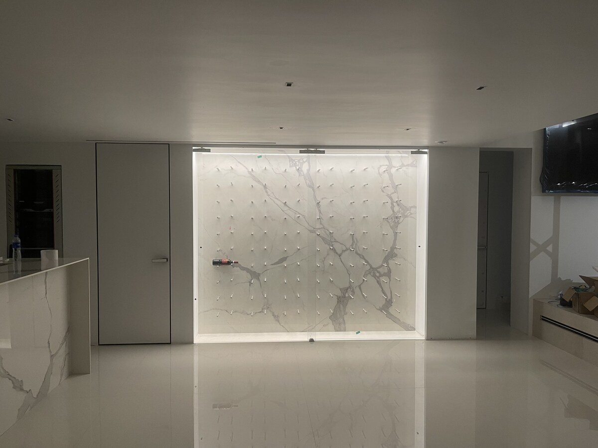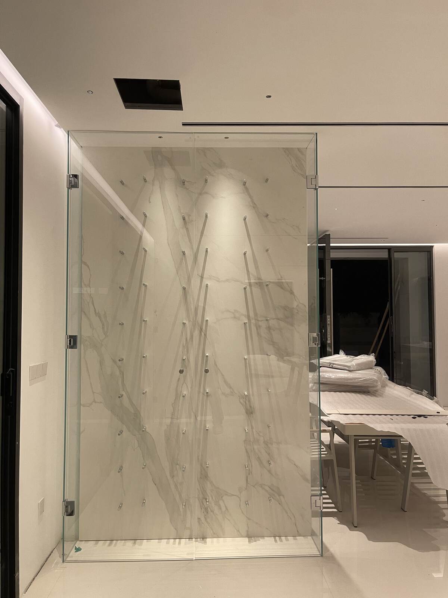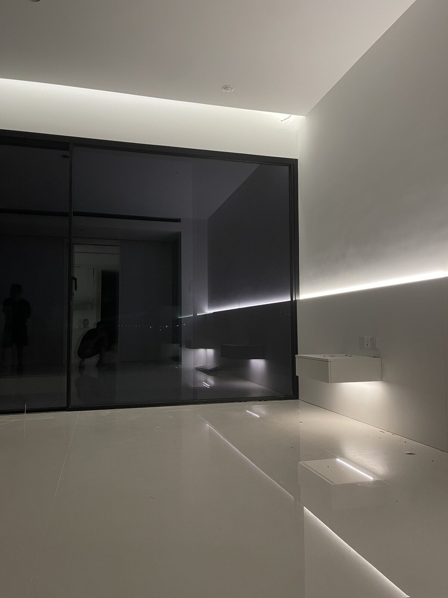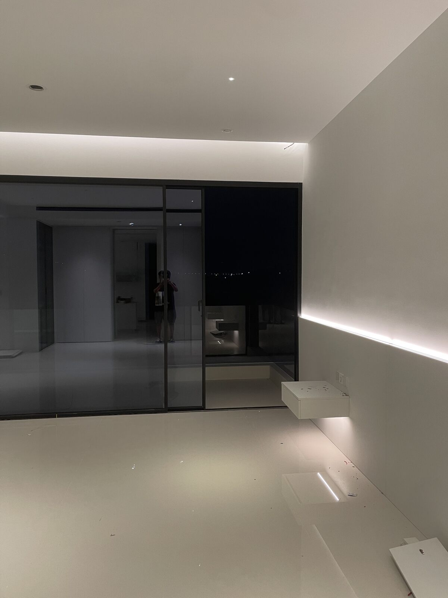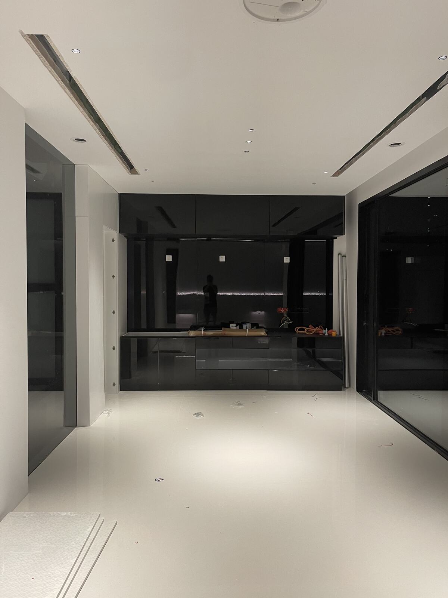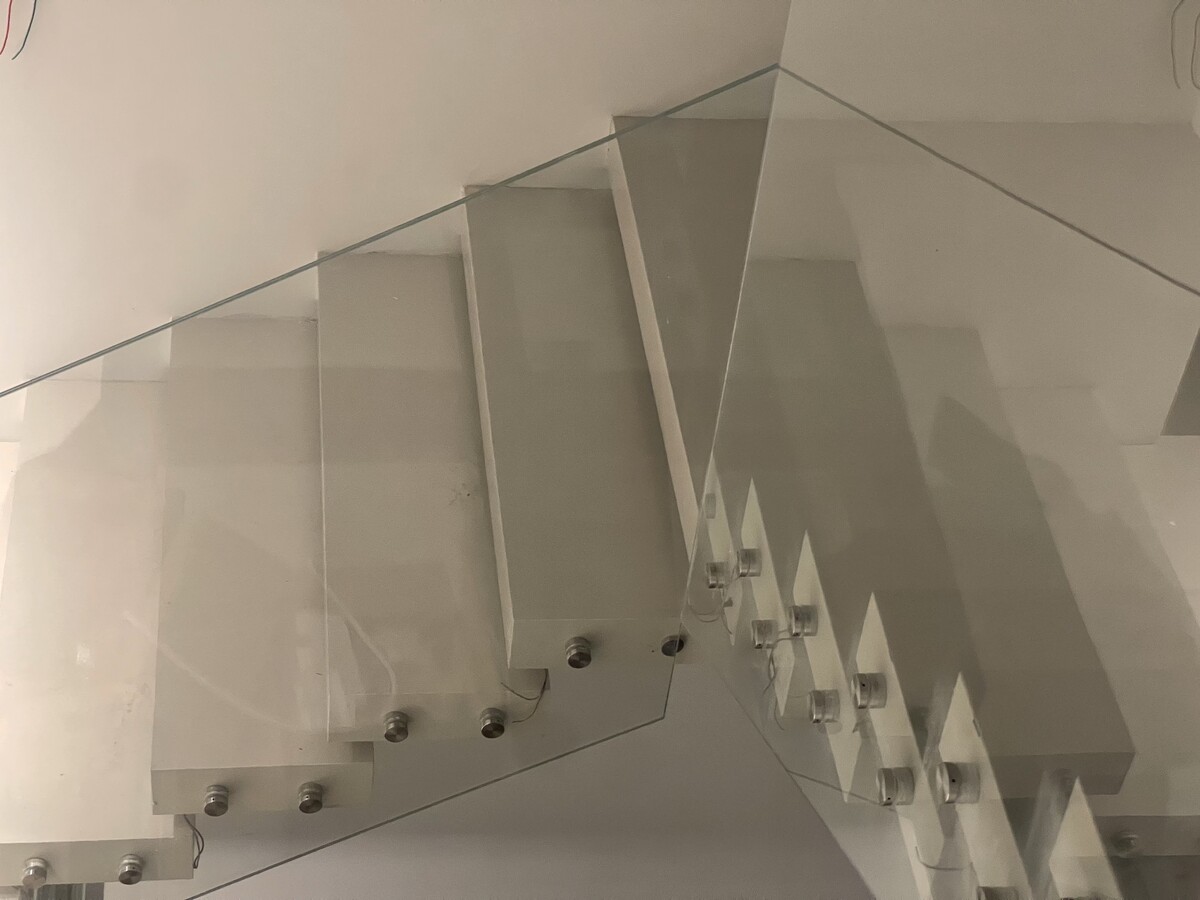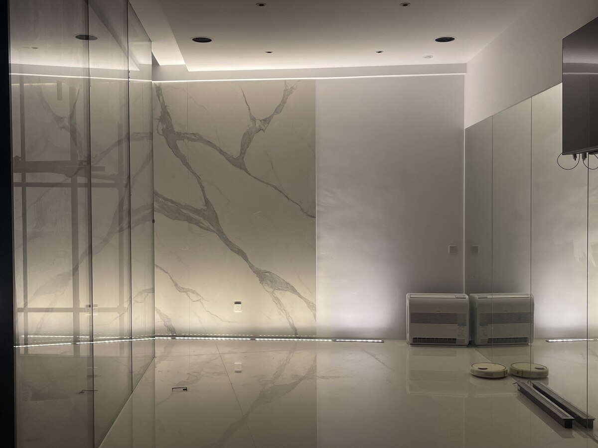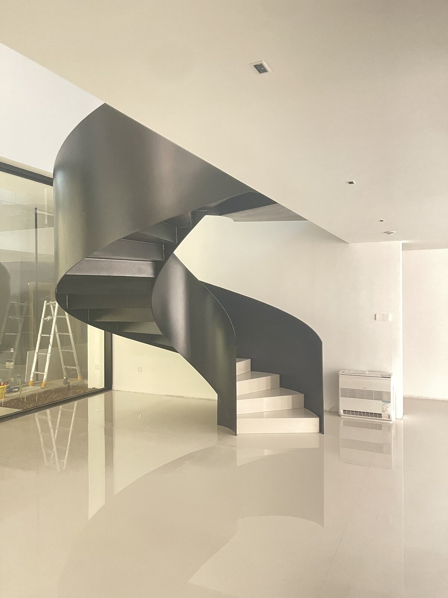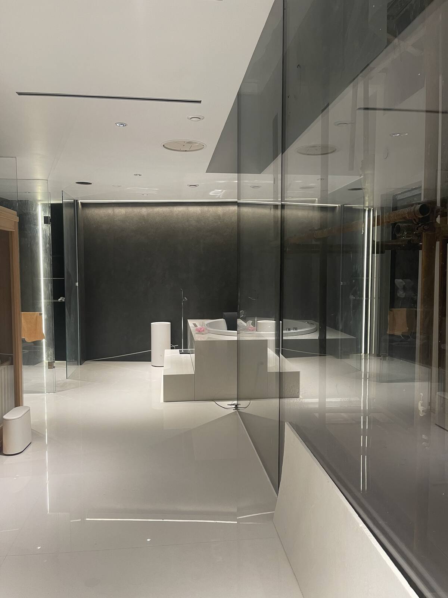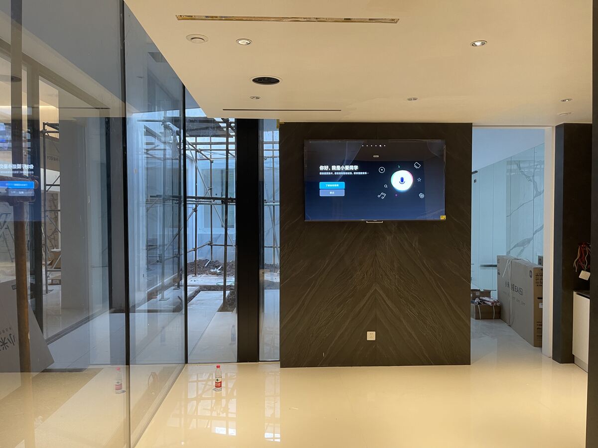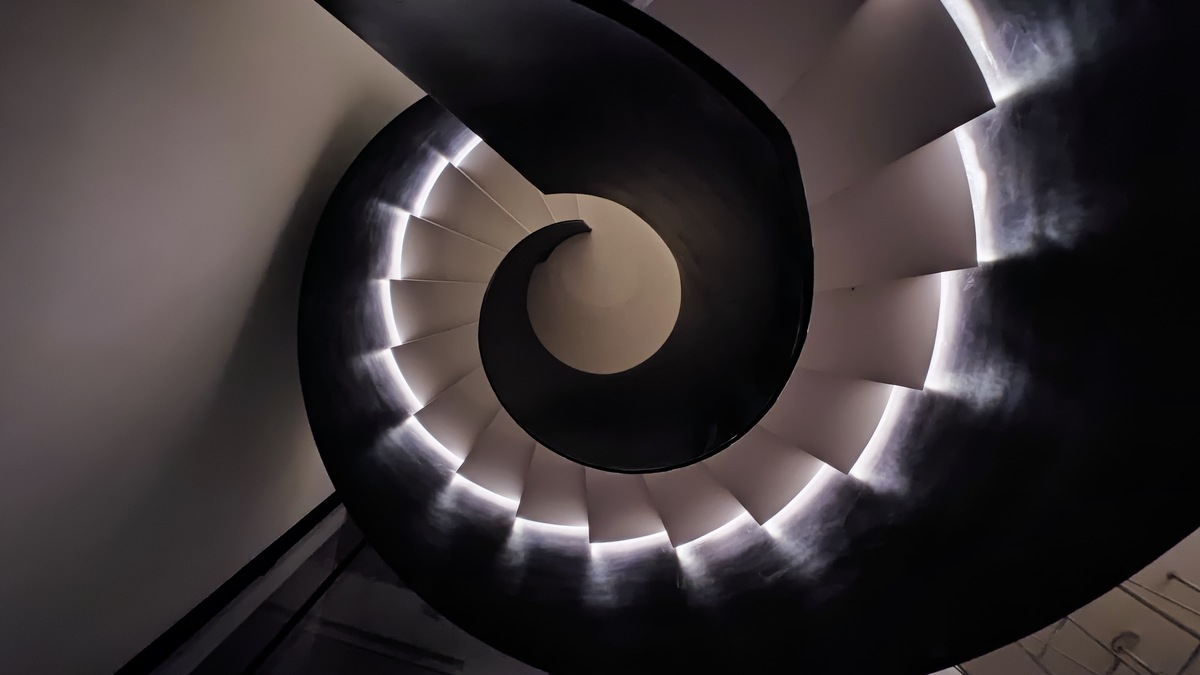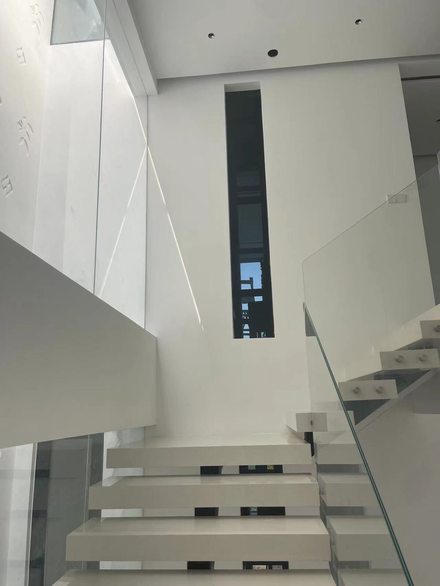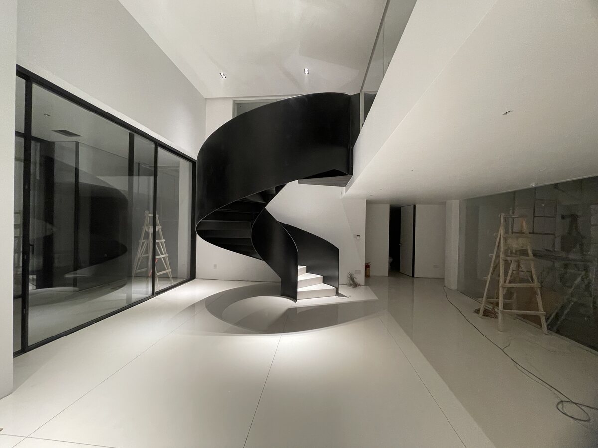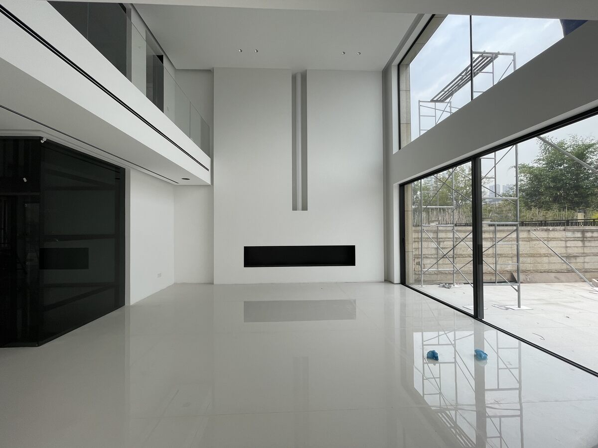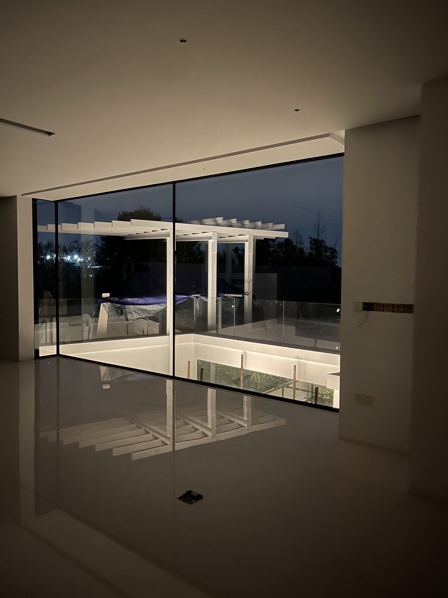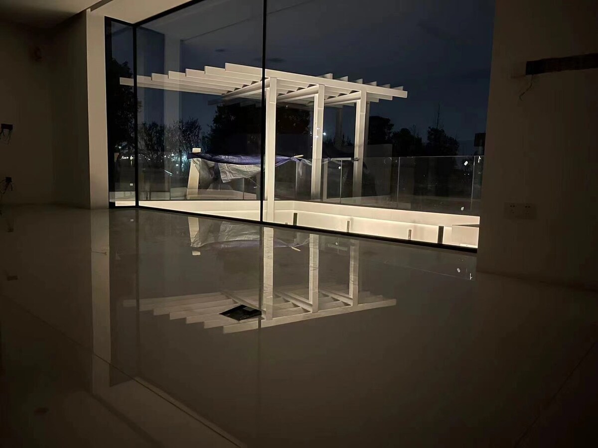Design of Villa Space
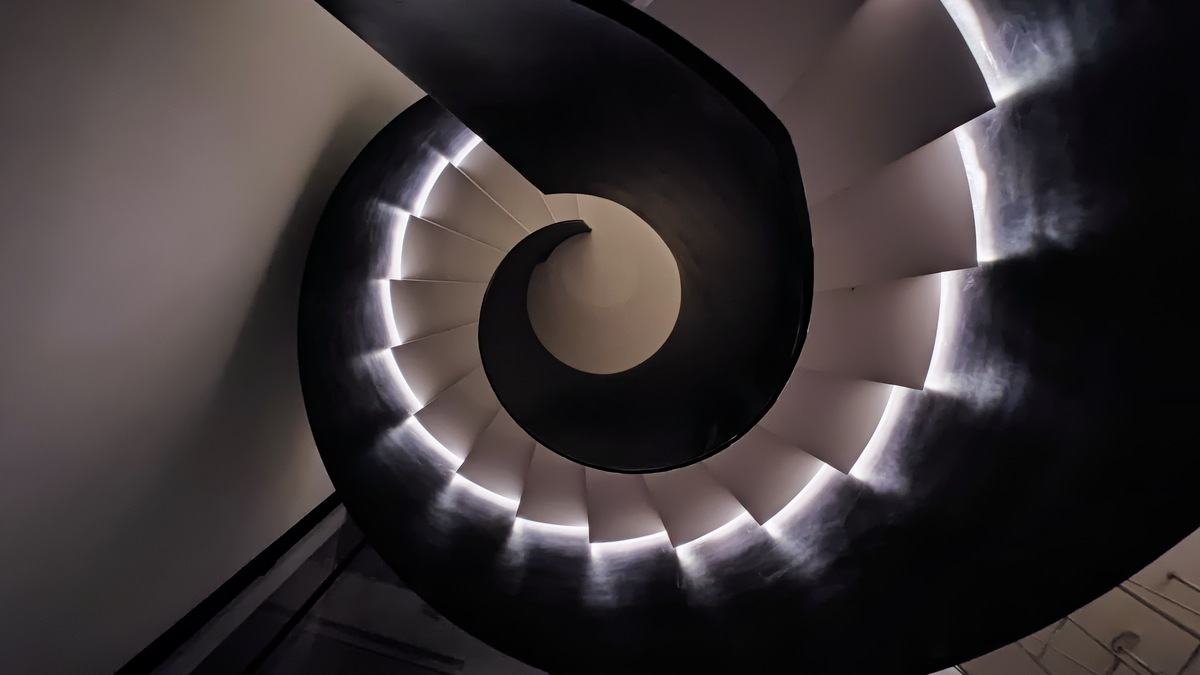
Projet
Introduction
Entering the negative second floor from the garage, the entrance is the leisure area. The invincible lighting brought by the ultra-high ceiling and large glass creates a sunken garden that is half indoor and half outdoor. The audio-visual room is set deep in the room, and the basement has a large enclosed space, which fully expands the sound and visual experience. The pool table, bar, and stage are set up so that occupants can have fun at home. At the same time, it takes into account the fitness area and the massage sauna area, where you can relieve your tiredness after a busy day. The layout of the negative second floor minimizes the disturbance to the neighbors. Go up to the negative first floor, set up guest rooms and reception areas, where you can relax with friends over tea and chat. Entering from the gate on the first floor is a garden with a wide view. The hollow glass near the side of the house can see the sunken garden on the negative second floor.
This design makes the garden more layered. Along the garden, there is a swimming pool, which brings a touch of coolness to the garden.
Entering the room is an open kitchen and a large activity area, which greatly improves the practicability of moving lines and functions. A large area of floor-to-ceiling glass allows sunlight to freely pour into the house, which also wider the field of vision. On the second floor, half of it is the office area, where the occupants can work, with a good view of the outdoors, which can heal fatigue with the scenery, and the other side is the living space. The master bedroom on the third floor has a large terrace, and you can get the greatest relaxation when you come home every day.
With a simple and bright main design style, it creates a simple and atmospheric atmosphere. The emphasis is on the functionality and practicality of the design. In the overall layout, the needs of the owner's life are fully considered. Use the details to adjust the comfort of your home. Simplify the complexity without too much decoration, and use a lot of white in the space to bring a clean and tidy visual sense. The elegant and pure curve stretches and flows lightly and naturally in the space. When you are in it, you can feel the agile melody and rhythm. The pure color is full of rich texture, and the occupants can enjoy a comfortable, simple, and peaceful life in this white silence. To the greatest extent, all home design displays are presented most simply, so that the indoor and outdoor are spacious and bright, the lines and colors are single without lack of interest, the whole space is coherent and orderly, and a sense of space and art is created. The occupants have high requirements for space, and the plan was finally determined after many discussions and exchanges. The designer designed the project space to be open and international. It embodies people-oriented, and the design also considers interactivity.

Design by Chongqing BLACK-WING Decoration Design Engineering Co., Ltd
Interior design
Commercial design to construction drawing documents
Office, office building design, hotel design, gym design, museum design, Library design, etc
Business planning and store design
Store visual marketing and props design
Innovation and planning design of office space
Full case design (private house design) to construction documents
Single-family villa design, double-row villa design, foreign house design, and large flat floor design
Furniture & Lighting & curtains & carpets
Hanging painting & Flower Art & Decoration & green plant
soft adornment design
Landscape design of villas and private houses
Landscape design
Sustainability strategy (LEED certification)
Lighting design
Sustainability strategy (LEED certification)

