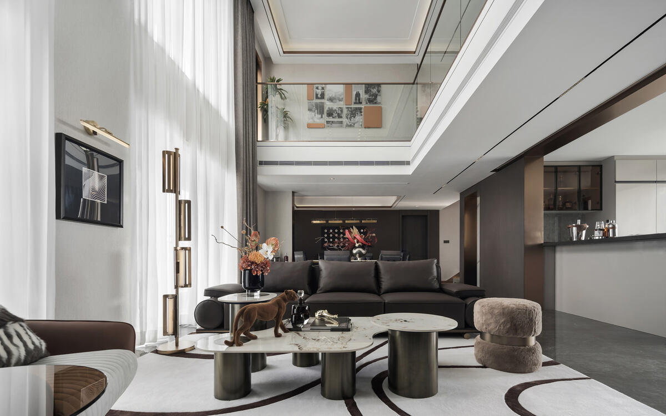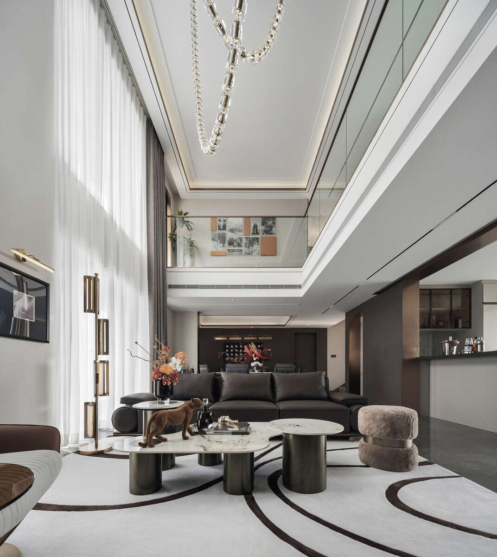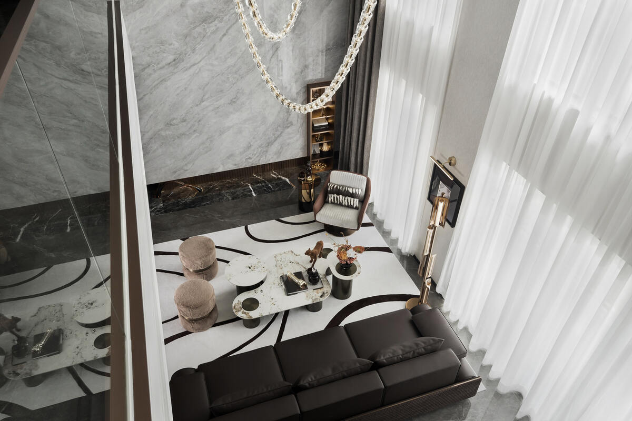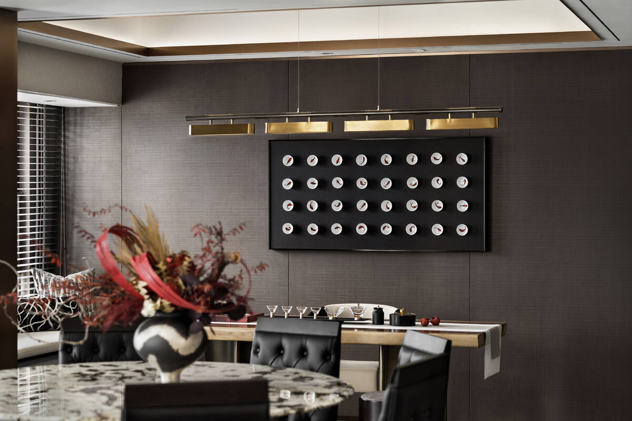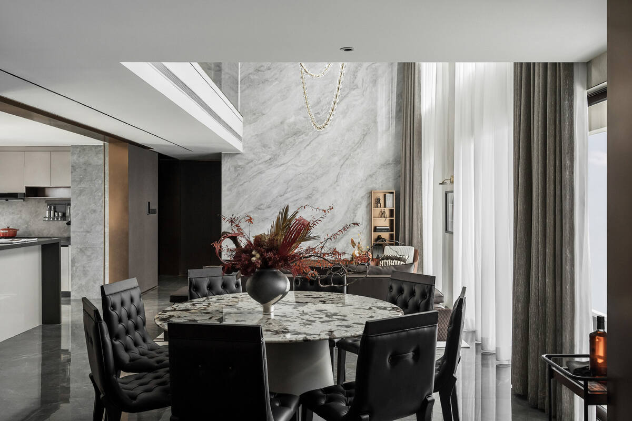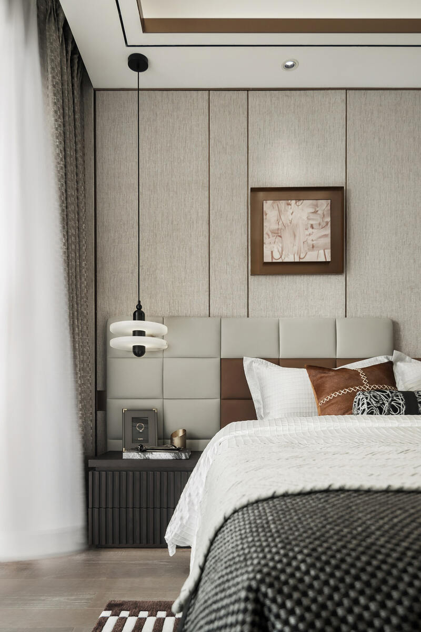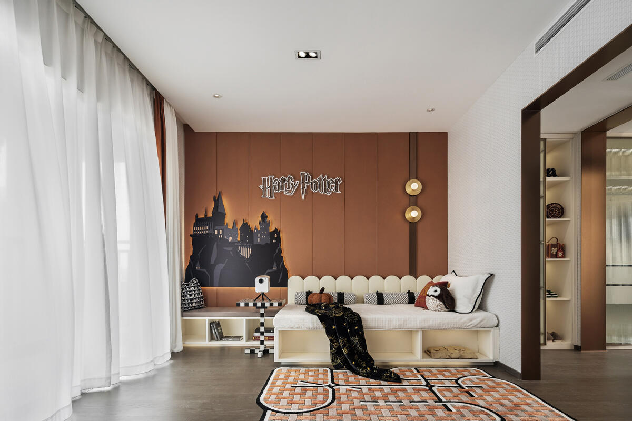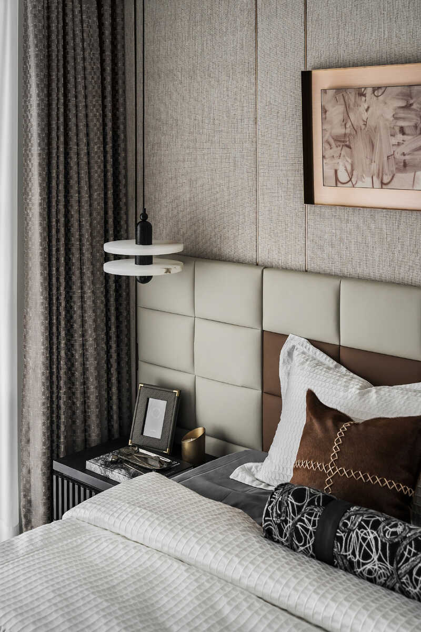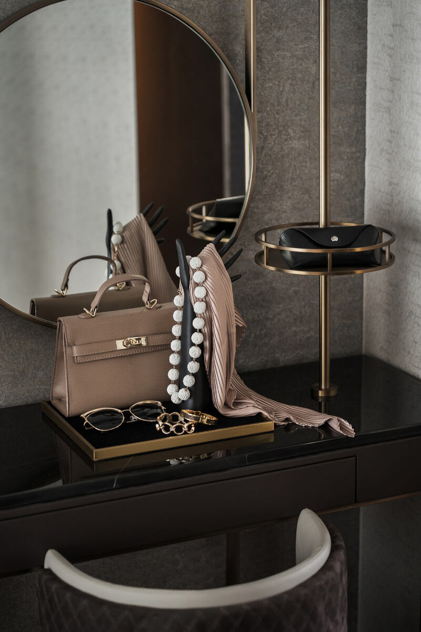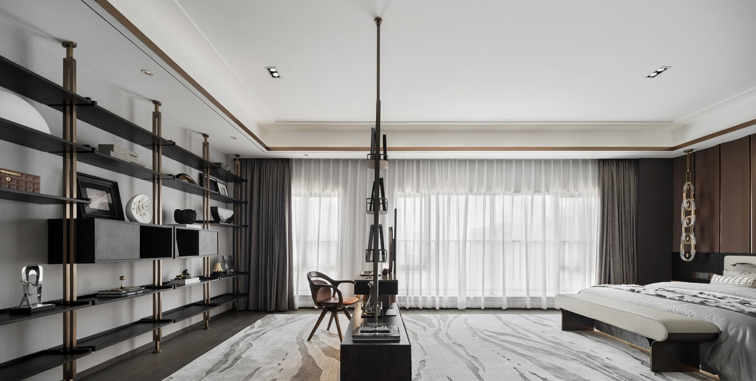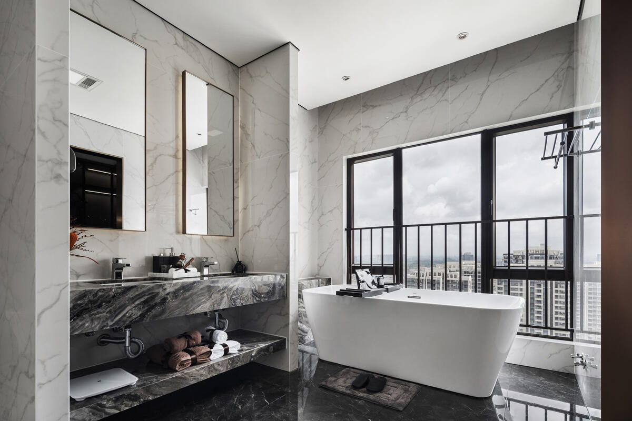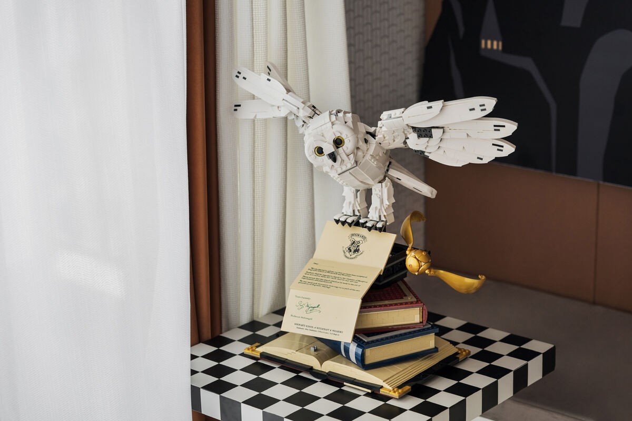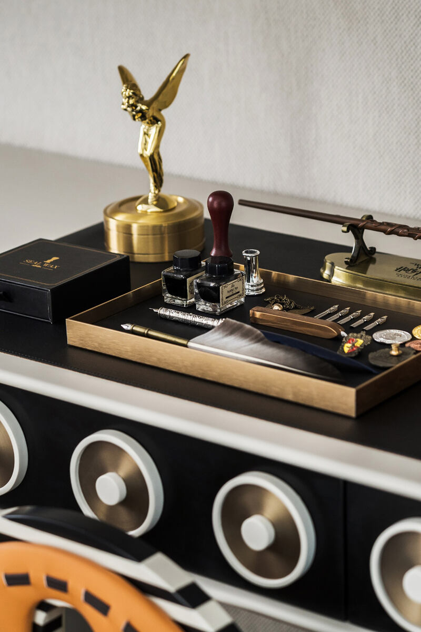Design of Villa Space

Projet
Introduction
This case is located in the ancient town of Zhongshan City, Guangdong Province, which is the core of the city and carries the future of internationalization. As an advocate and practitioner of urban international life aesthetics, Zhongshan Vanke Central Park has written the urban "lighthouse"-level living model with an international living height.
It draws on the classic artistic aesthetics of the metropolitan era, continues and innovates the classic impression of the metropolis with modern methods, creates a world-class international aesthetic, and matches the living ideal of the elites of the city's spires.
The space design is based on the modern style of architecture, draws inspiration from luxury hotels, integrates Italian style, integrates elegant and noble, free and unrestrained space temperament, breaks away from the shackles of traditional living space, but creates a sense of experience in luxury themed hotels .
The top-floor mansion "penthouse", also known as "air villa", enjoys the most luxurious scale and view in the city, and its interior design is different. The residence on the top of the clouds, no matter what style, can hardly hide the luxury.
The living room integrates the sense of life without losing the exquisite feeling. Quality and design are its pursuit.
With the natural breath outside the window, the "color" and "fragrance" in the restaurant are gently awakened. With the comfortable experience of sitting around in a circle, the food is deeply emotional, warm and beautiful.
The tea room and the living room have become a fusion of the same strain, and can also be independent, so that they can not only meditate alone, but also enjoy tea friends.
The main space of the children's room is to create the world of Harry Potter's magic house. Different levels of orange tones make the space full of youthful and lively atmosphere in pure romance, and feel the joy and softness from the heart.
In the construction of the overall soft decoration of the elderly room, the focus is mainly on comfort. Adhering to the principles of restraint and refinement of modernism, the space and objects are restored to the simplest form, exuding a low-key elegant gesture.
The luxurious-scale master bedroom has excellent comfort, layered colors, unique space cutting, and elegant home decoration, all of which show ingenuity and sophistication.
Soft Chen fully respects the overall sense of space, and paying attention to comfort in a clean and concise space is a humanistic concern.

Design by MILL INTERIOR ART DESIGN
MILL INTERIOR ART DESIGN covers Mier Space, Mier Furnishing, Mier Gaoding and Mier Cultural Tourism. We are committed to providing high-end customized design services for top customers in different industries. Our design business covers real estate sales centers, model houses, large commercial spaces, high-end clubs, private luxury houses, corporate headquarters office buildings, catering, old renovation and activation projects, etc.


