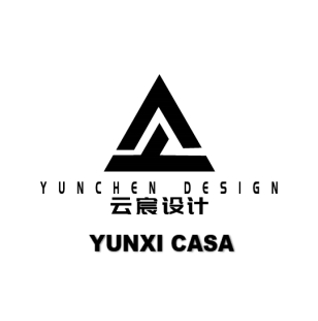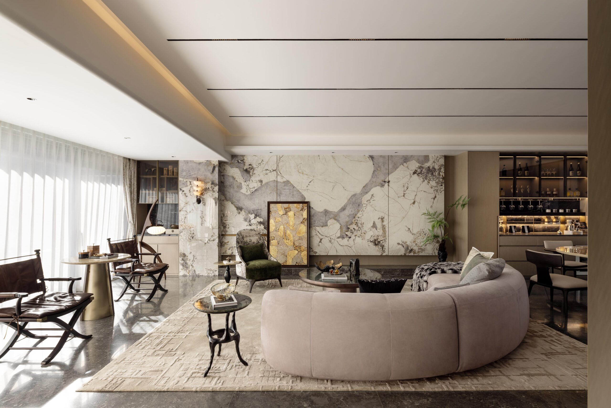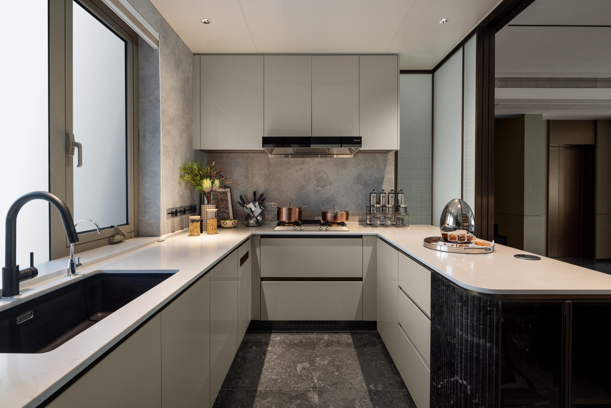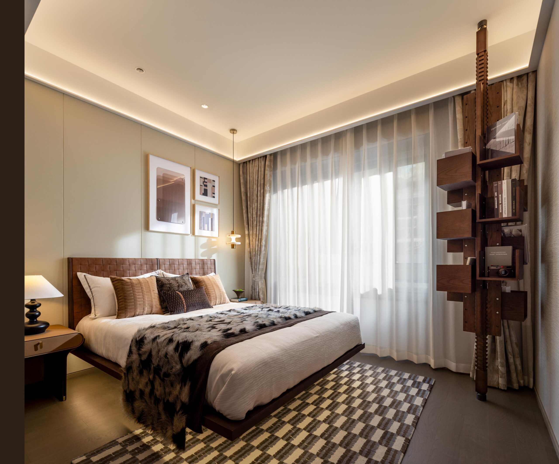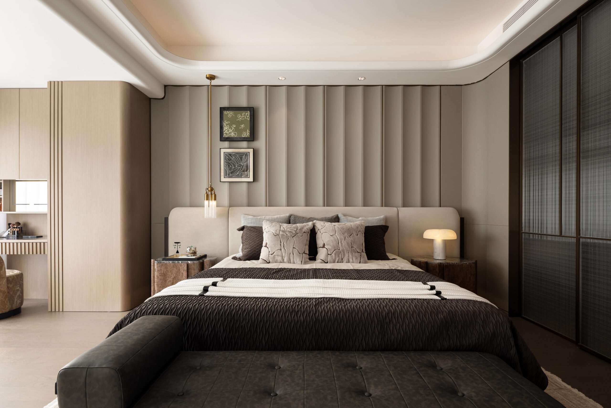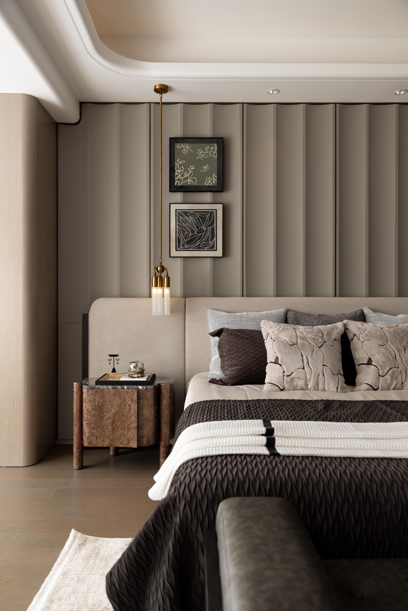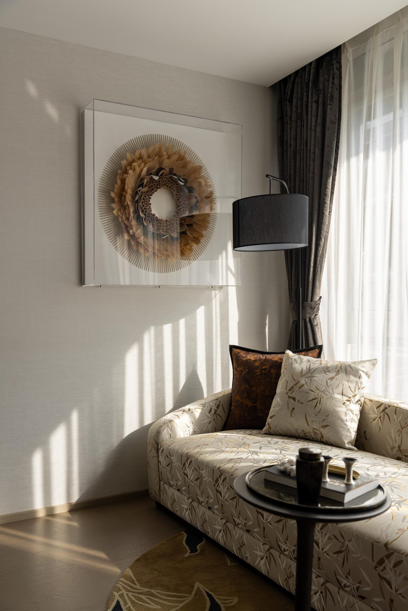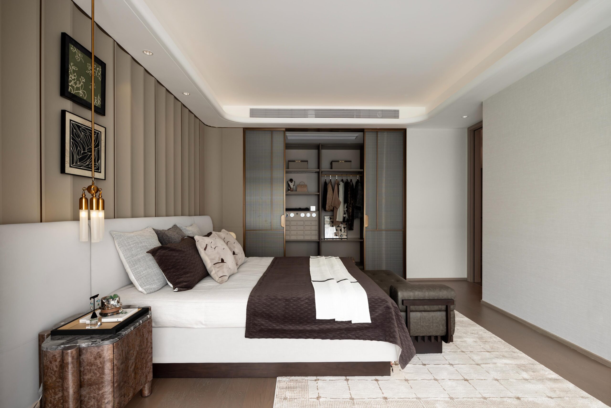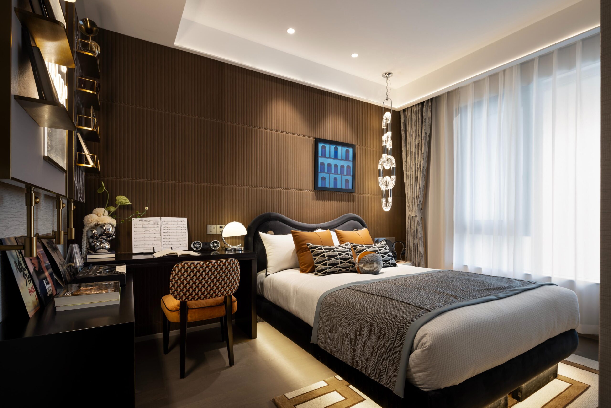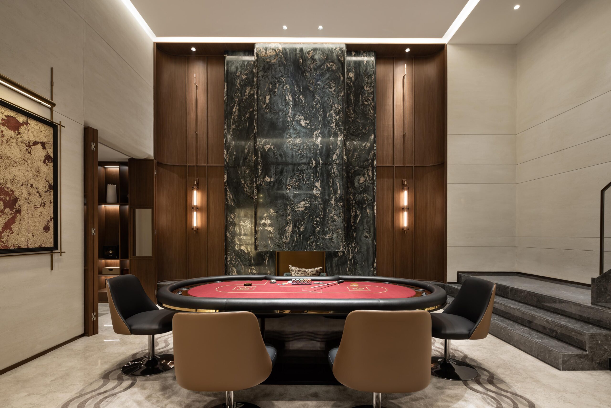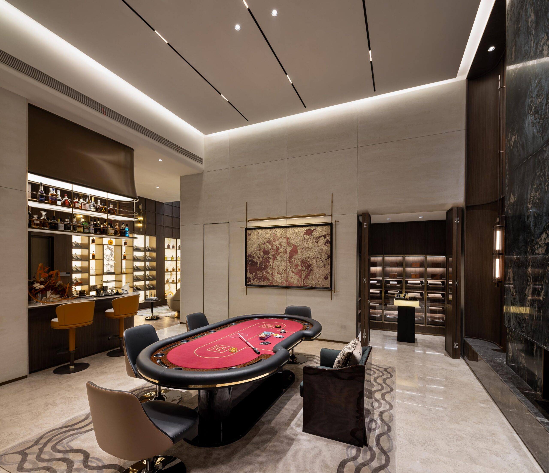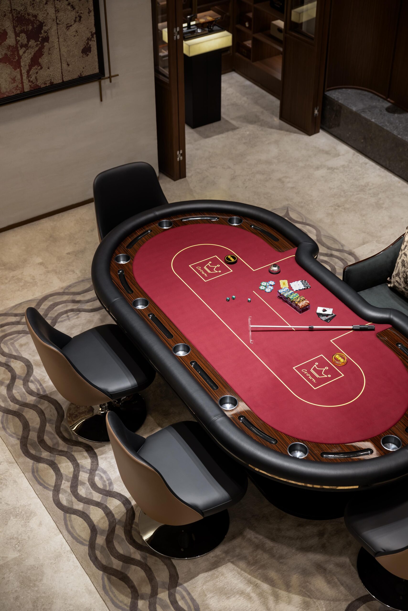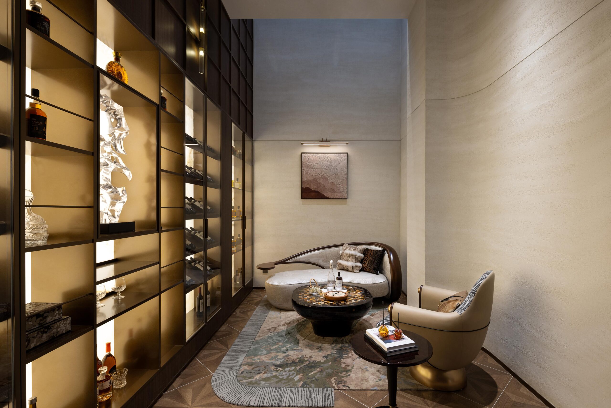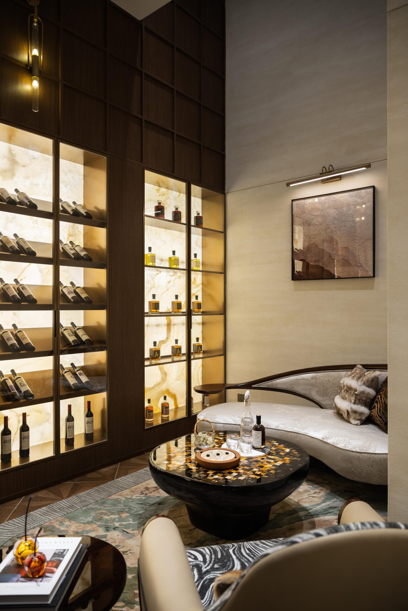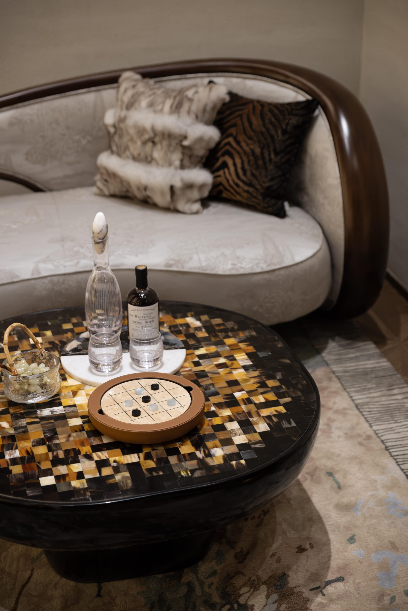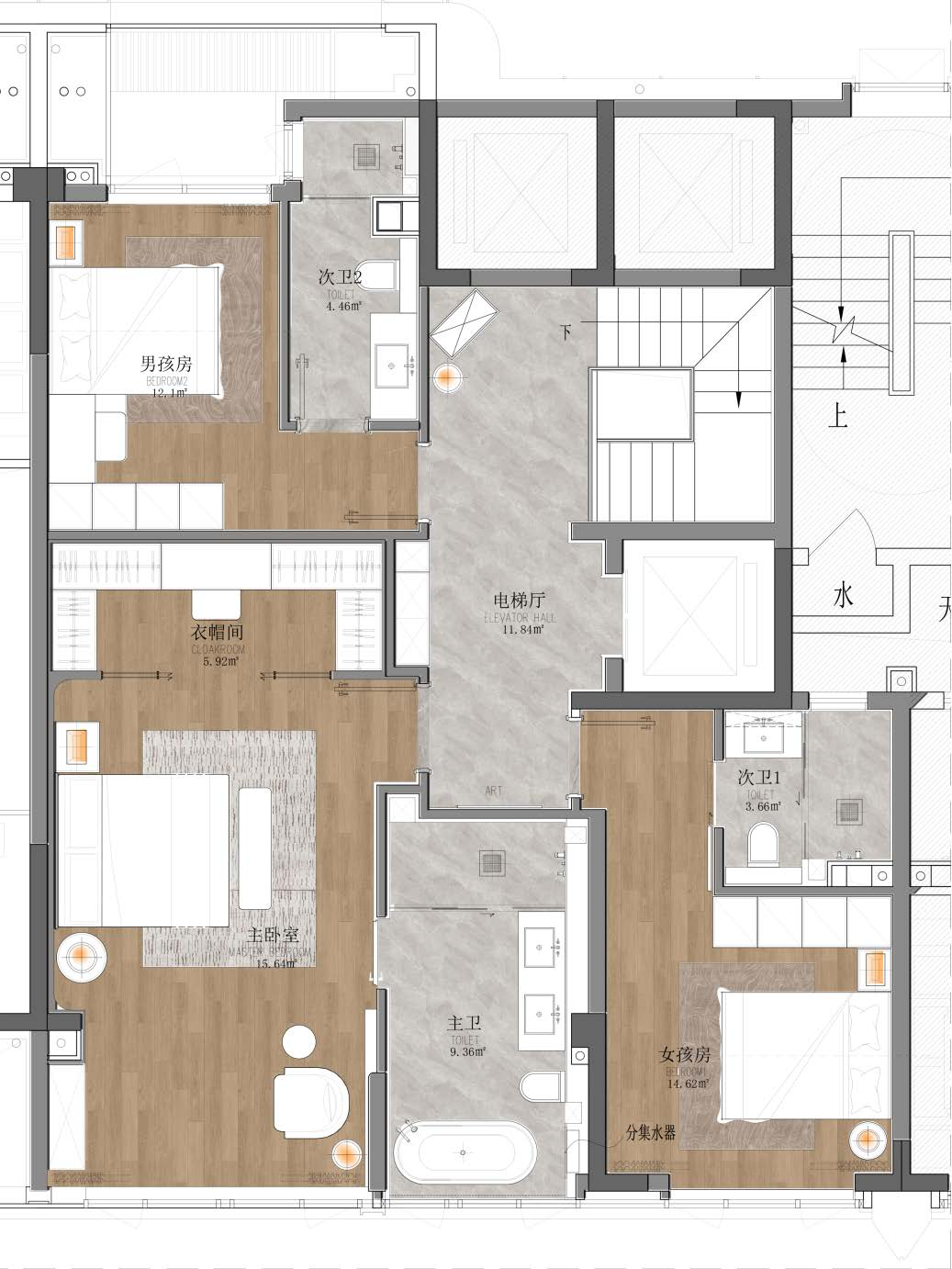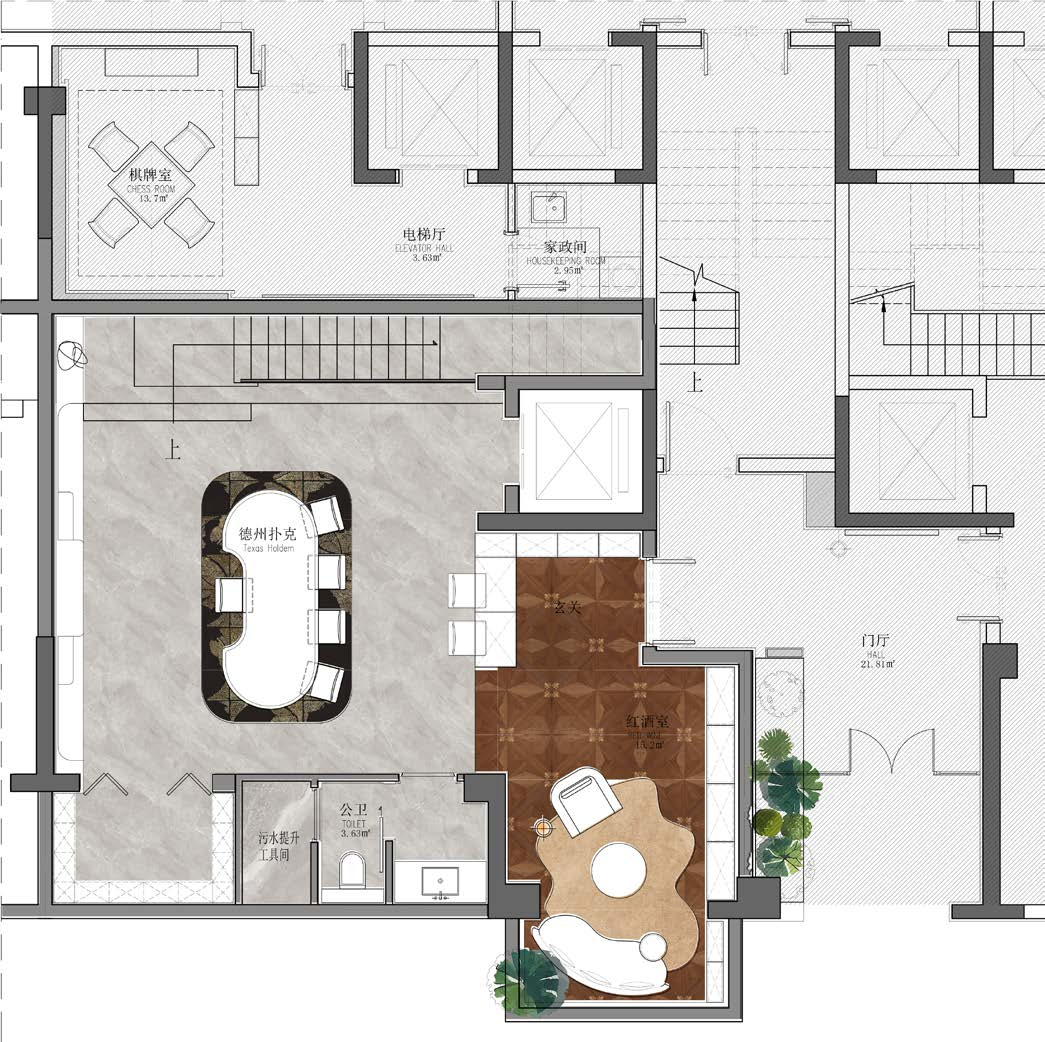Design of Model Room

Project
Introduction
Xiyin · Heyue Residence – conveys the spatial design concept of “hiding in the city and living peacefully”, and cleverly integrates the modern living concept of multi generation living together and harmonious coexistence advocated by four generations of residential buildings through the word “Heyue”.
All spaces adopt a modern and minimalist design language, emphasizing smooth lines and simple shapes, avoiding too many complex decorations, thus creating a refreshing and bright visual experience.
The overall color tone is mainly neutral colors, such as white, gray, wood, etc., with some bright color accents added to create a sharp contrast without appearing abrupt, giving people a comfortable and pleasant psychological experience.
The open design allows for a wider view and enhances the fluidity and coherence of the space. The functional differentiation of each room is distinct, yet interrelated, forming an organic whole. Each regional planning meets the needs of different living scenarios, such as the living room for social and entertainment, the study for work and study, the bedroom for rest and relaxation, etc., combined with the people-oriented design concept, the space is decorated and created.
The lines of furniture and decorations are mostly simple and neat, using a large amount of natural materials such as wood, leather, and stone to convey a warm and natural atmosphere. At the same time, modern industrial materials such as metal and glass have been cleverly integrated into it, forming a collision between tradition and modernity. We use environmentally friendly materials to make furniture and decoration materials, and pay attention to air quality management, committed to building a green and healthy living environment. Simultaneously utilizing advanced smart home technology to remotely control household appliances not only improves efficiency but also adds fun, reflecting the close integration of technology and life.
In spatial planning, respect the unique personality and interests of each resident, fully consider their needs and expectations in the design process, and enable them to find a sense of belonging at home. Each room has its own unique theme color or iconic object, such as black and gold accents in the master bedroom, pink wallpaper and blue pillows in the second bedroom, and various animal dolls and model cars in the children’s room. The children’s room separates the learning area from the rest area, ensuring that children have sufficient space for activities and allowing them to focus on their tasks; The entertainment area in the basement has the bar located near the entrance, making it easy for guests to enjoy the service immediately upon entering. The art paintings, sculptures and other decorations on the wall not only beautify the space, but also enhance the overall artistic atmosphere.
In summary, the design concept of the entire space covers multiple dimensions, integrating traditional and modern elements, nature and technology, and always adhering to the concept of green environmental protection throughout the project. From the selection of building materials to the setting of energy management systems, efforts are made to reduce carbon footprint and improve energy efficiency. Intended to provide people with an ideal residence that integrates aesthetics, practicality, comfort, health, intelligence, and art.Can be sorted individually in word format
