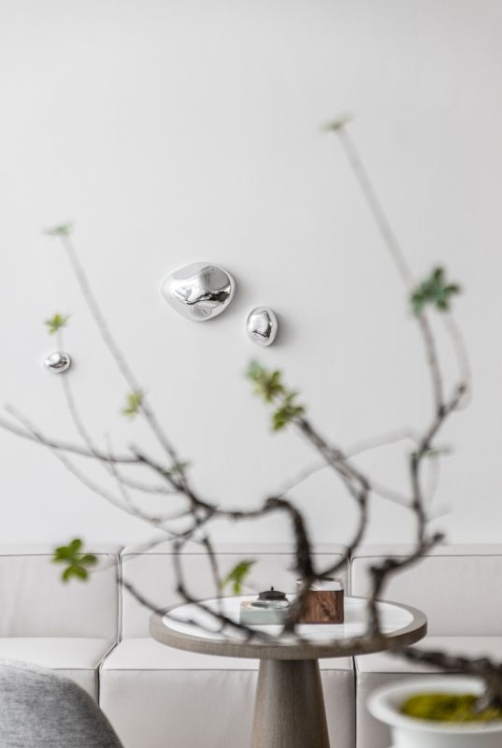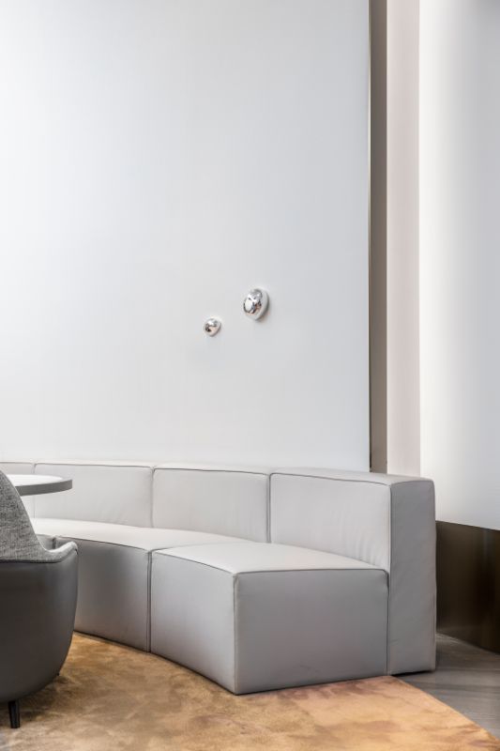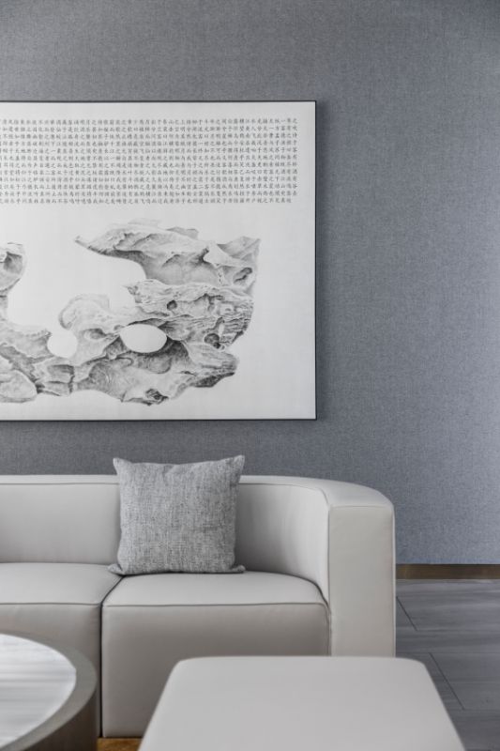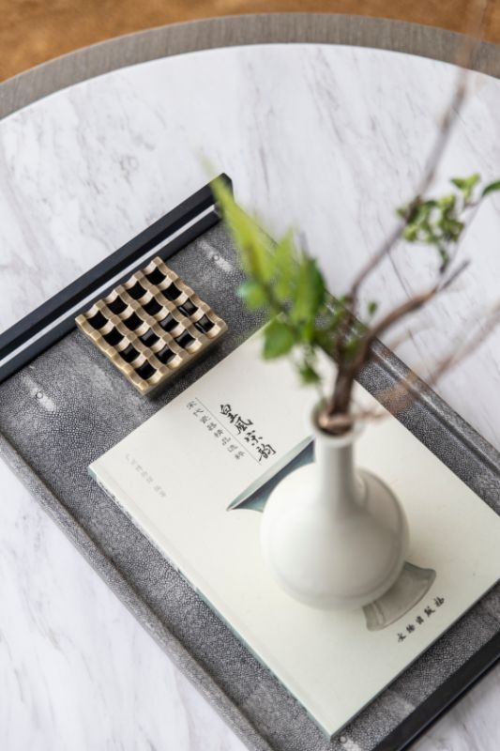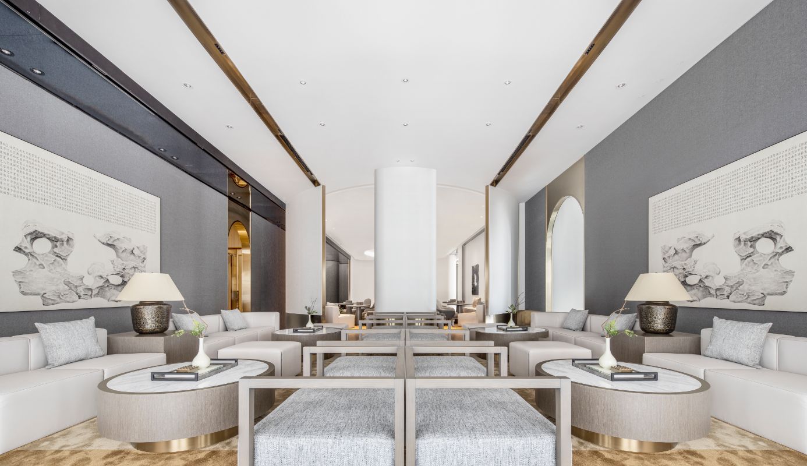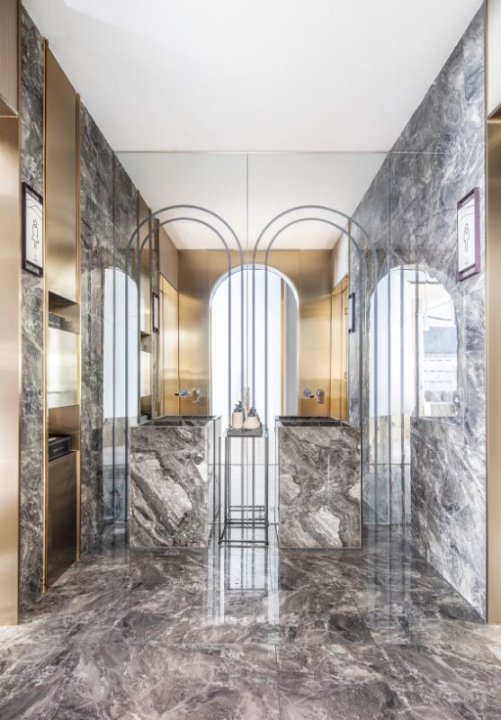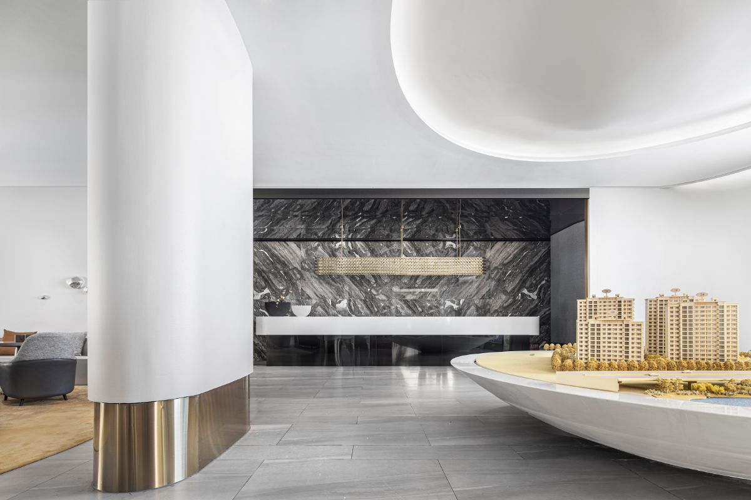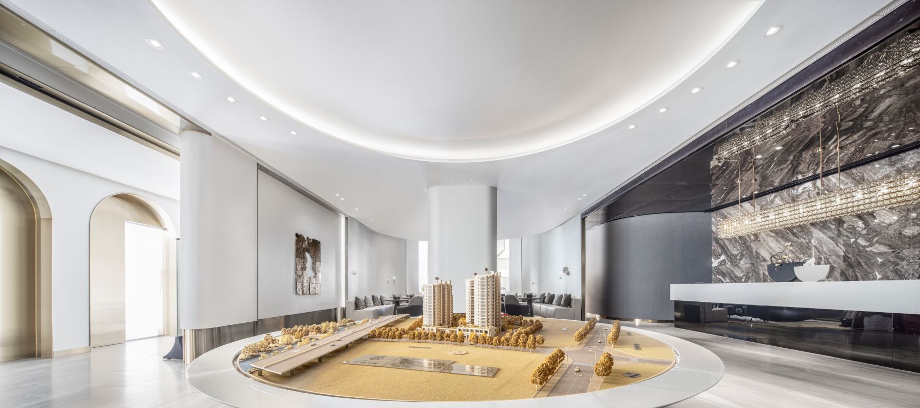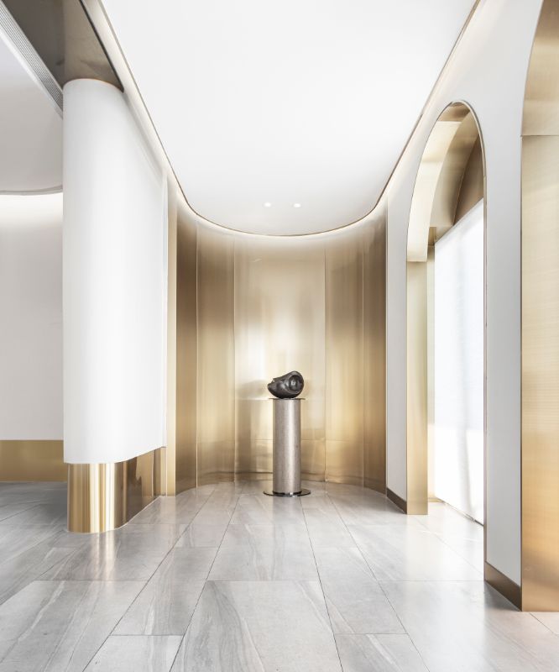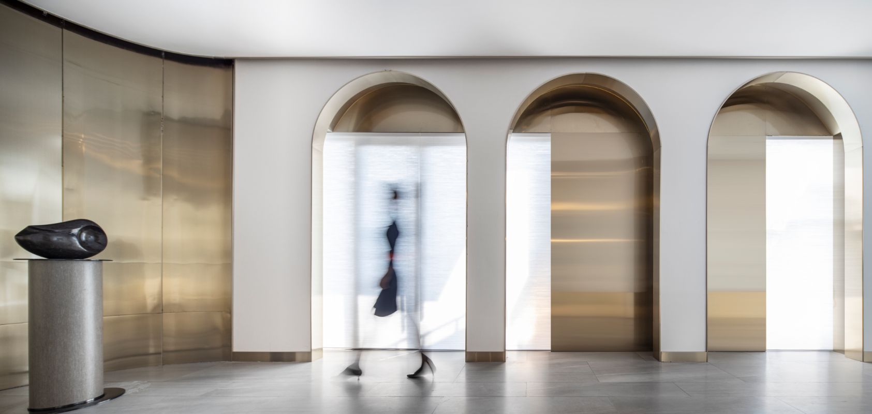Professionnal Award
Design of Real Estate Sale Center
Xi Jiang Yue Sales Centre
Projet
Introduction
Song Yun: landscape poetry and painting, pen and ink, famous porcelain, eclectic
The aesthetics of the Song Dynasty is not about the flowers, the majesty and the perfection. It even appreciates invisibility, gap, softness and whiteness.
Projet
DESCRIPTION
01
flow
From the two-dimensional plane layout, the space is full of curves and lines. In the original building conditions, the space is narrow and plain. In this case, these curves - the three-dimensional upper surface - are used to create a flowing and relaxing atmosphere to soften the original too straightforward and hard lines.
This inherited the layout of the famous experimental building diamond house in 1963-1967 by John Quentin Hejduk, one of the five masters of postmodern architecture.
In the diamond house, heduk used plates to break the original complete space, but did not completely separate its internal relations. On the contrary, it made the multiple directions of the spatial moving lines overlapped without hindrance, which was full of lively and interesting sense.
There is no composition that can arouse people's curiosity. In the pre reception area of the sales center, a long passage corridor blocks most of the interior scenes, breaking the straightforward way of entering the house. On the 24 meter facade, arched windows extend out, as if in a dark place. The selection of rasya gold metal plate exudes charming luster color, which brightens the temperament of space.
At the end of the corridor, the natural light that arrives through the hollow patio spreads and spreads, focusing on the model platform and the reception area, which makes the two suddenly appear. In this situation, people can not help but think of Tao Yuanming's Peach Blossom Land: "it is very narrow at the beginning, only people can connect with each other at the beginning, and then walk dozens of steps, and suddenly open up." The linkage between the corridor and the exhibition hall shows the magic of space implicitly and chicly, and completes the visual presentation of the first floor.
02 Enclosure
With the depth of 14 meters, it seems to be an inorganic space. It is clean, pure and solidified. There is no excessive decoration. The transparent white makes people think of Ru kiln porcelain.
If we say that in the first visual experience, the board is for "separation", then in the second level of visual experience, the role of the board reflects more "gathering" by using modern design methods, and reconstructs the perception of space by the experiencer.
Scattered area is wrapped up by white plates, surrounded and not separated, as if it is a special stroke in the flat space, playing a gentle ripple. The sofa that unfolds the modelling according to the potential, stresses the beauty of enclosing from the curve.
The line of sight continues to look far away. The model table, scattered area and negotiation area form a perfect central axis. The furniture in the negotiation area is symmetrically distributed, and the overall color matching is low-key, which is quite elegant and upright.
In the simple and lively modern space, borrowing the lightness, softness and mutual complementation of calligraphy and painting and ornaments of Song Dynasty can appropriately show the implicit but profound thoughts of a gentleman, and add a touch of elegant and flexible ancient meaning to the space.
03 romantic charm
Gao Kegong once wrote about Jiangxi scenery in this way: "two thousand miles of beautiful landscape, beside countless crabapple official roads. When the wind blows red, the horse is mixed, and the spring breeze is busier than the passers-by. " From realism to Romanticism, space can be pure and implicit, but its connotation can be extended to infinity.
In a square, limited area and hard edge space, we use slow curves and architectural techniques to reflect the complex relationship of space facade through different combinations of details. We keep restraint on materials and facade details, and present the harmonious unity of nature and humanity, tradition and modern that we hope to convey with unified basic logic, so as to make a space from the shallow to the deep Room design.
Our purpose is not only to provide different use functions of space, but also to create a progressive and enhanced sense of space to bring the experiencer into a more ancient world of classical aesthetics.

AC design of Shanghai Zhiyan Architectural Decoration Engineering Co., Ltd
AC studio is a young and dynamic company founded by Ms. Chang Ying in Shanghai in June 2016. The company's main services include: Sunshine City, Jinyu, Jianfa, Rongxin, Lujin, land and other major domestic real estate companies, corporate offices and high-end private residential customers.

