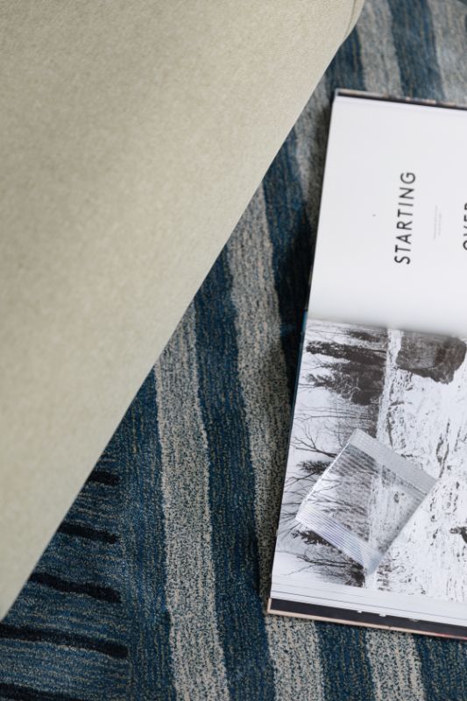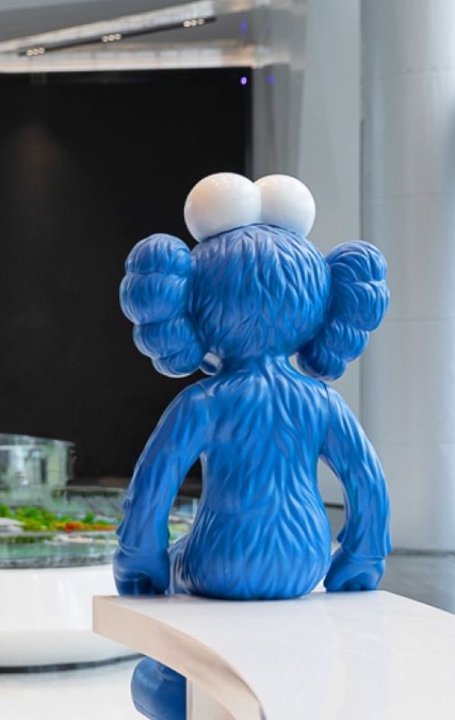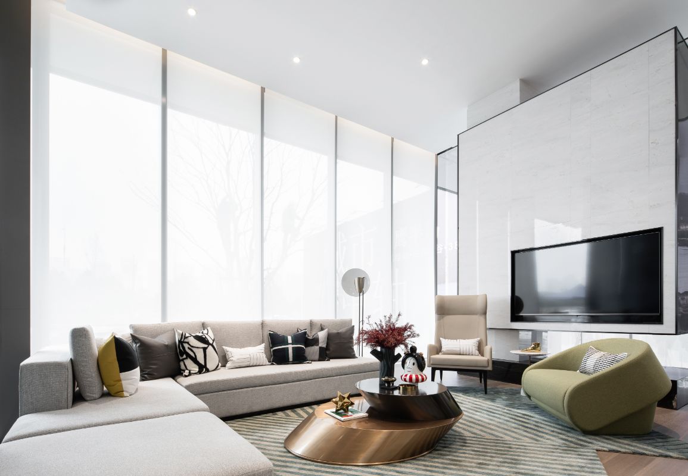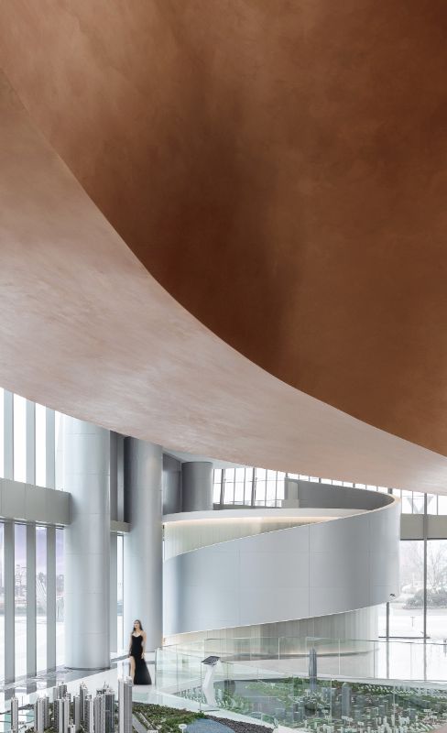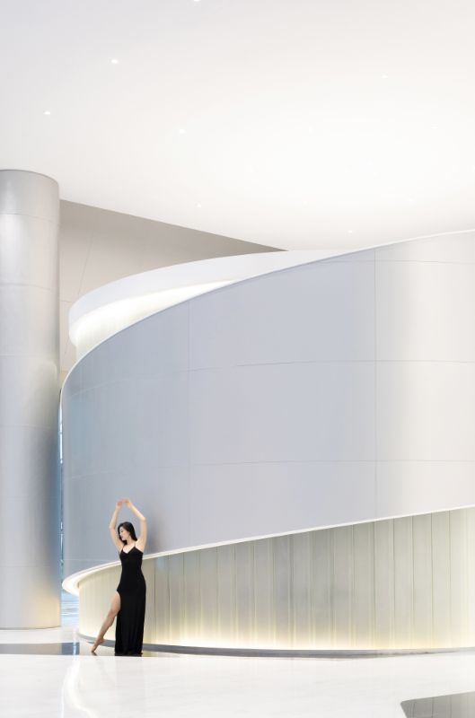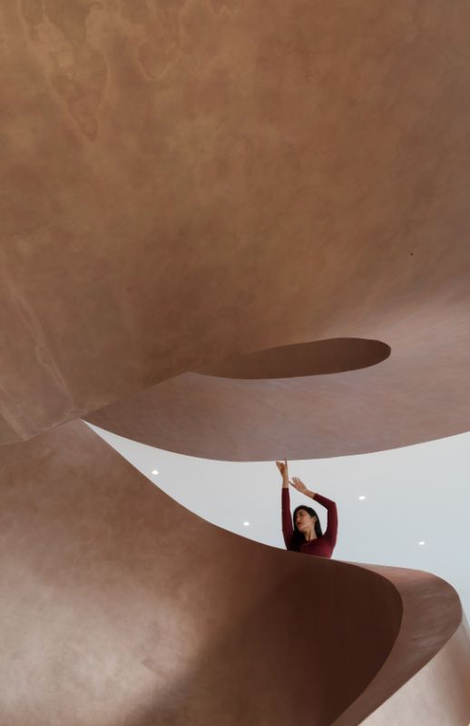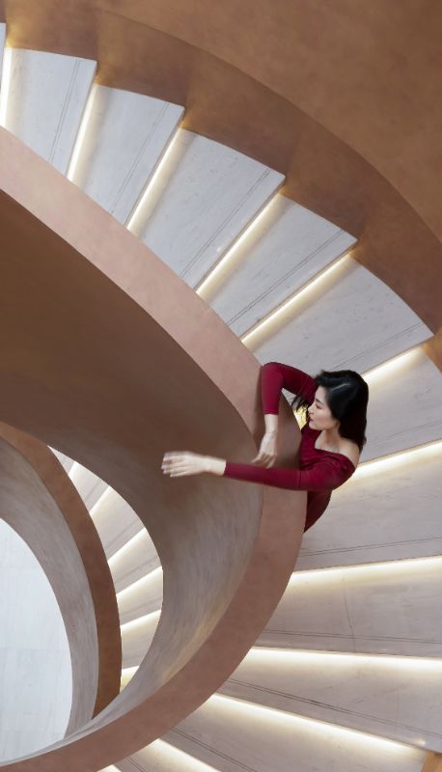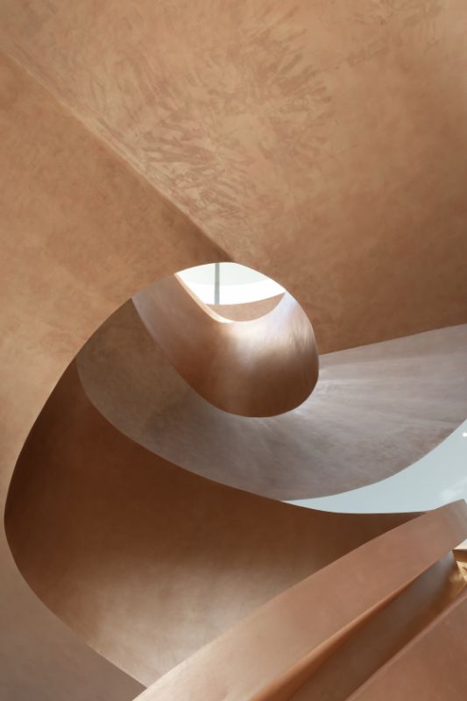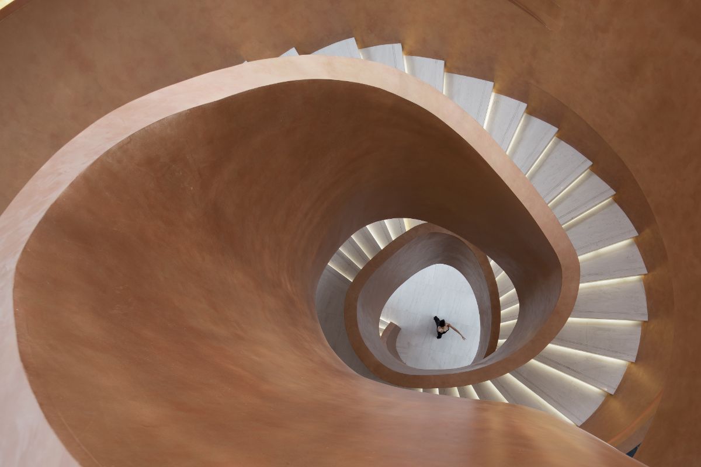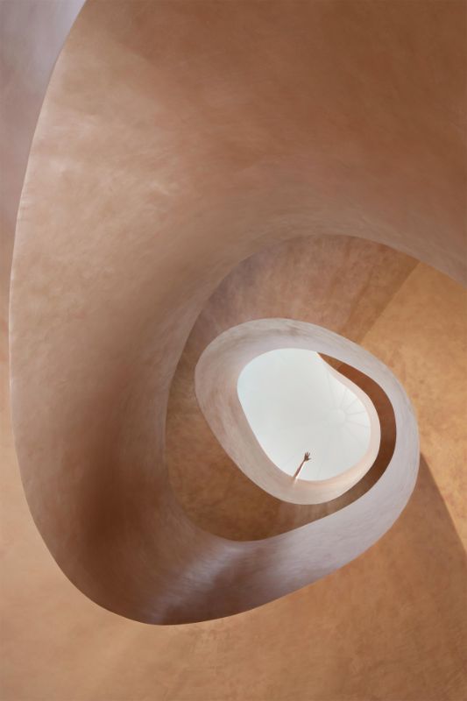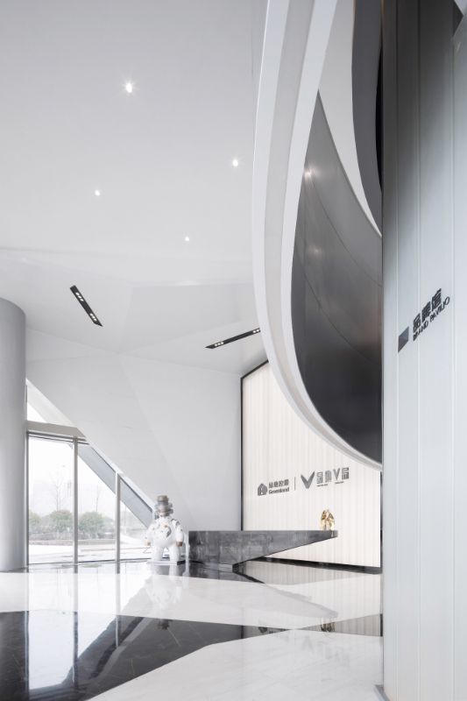Character Award & Professional Award -- Innovation
Design of Villa
V Valley – ZhongLiang Estate Kuantai Platinum Park Marketing Center – by Wei LUO
Projet
Introduction
Liuyang River is not straight.
Hundreds of miles of water flows into the Xiangjiang River.
The fish are swimming happily, the gulls and herons are dancing, and the current of the Xiangjiang River is very clear.
On the banks of the Liuyang River, "China V Valley" is about to appear.
Who has ever said that the wonder of Liuyang lies in its tracks?
Projet
description
Imagination
The project is located at the bridgehead of Malan Mountain Video Culture and creation Industrial Park in "V Valley of China" in Changsha. The design concept takes the lingering and tortuous Liuyang River shape as the shining point, combined with video creative elements, as well as slowly undulating geometric triangle modeling, to create a scientific and technological space for looking forward to the future, but also a space for exploring imagination, between real and illusory, wisdom, technology, speed of light, VR, AI, 5G bring amazing imagination … no, no, no.
The future space should not only have the creativity to stand out, but also the ability to land it. The close combination of fantasy and reality tests the ability of designers. The scientific analysis of lighting selection, material collocation and craft realization hides the high-tech breath in every step.
The entrance is 8 meters hollow and enters the future space through a sense of ritual. The front hall background wall matrix luminous U-shaped glass inherits the history in the changing light, faces the future, and creates a film science fiction blockbuster. The installation of the vestibule is created by Jiyoun Kim. Ception, is a work of art made of ceramic and metal, which communicates with AI and imagines the future.
This curve is implicit, and its power is hidden in steel and concrete. The vertical lines of the walls crisscross with the lines formed by the geometry of smallpox, and the natural lines brought by marble materials are vaguely reflected in artificial aesthetics. The overall structure design uses the style geometric composition technique, between the entire space penetration and the semi-penetration visual line, refracts the future photosensitive effect through the triangle shape.
"the straight line belongs to the earth, and the curve belongs to God." The rotating staircase absorbs the body of the Liuyang River Bay, and the corridor waist returns, which is more like the existence of art sculpture. It randomly connects spaces together. Wanton dexterity and flowing water with a winding curve, the line of sight will enter beyond the infinite space, make the space and line of sight flow in infinity, and trigger the heartbeat in the future under the presentation of light, never give up, never stop.
The space opens to the north and turns to the west. The cantilever brand house is caught in the time whirlpool of film, and the bitmap of the giant sunken sand table and super-large screen area is full of motion and vitality, which is a sensory presentation of the whole space.The appearance of hovering buckling is like a water whirlpool in a beehive.
In the negotiation area, the floor height decreased and the space changed from relaxation to integration, just as the water of the Liuyang River finally flowed into the Xiangjiang River from high to low. The negotiation area covers a large area of floor-to-ceiling windows, feeling the light of the building, and the product features of the project lead our ideas to the purity of science and technology, dare to dream, and perceive the future. In fact, it naturally shortens the line of sight and forms an effective interaction.
The interior design scheme not only controls the light and shadow, emptiness and reality in the space, but also integrates it seamlessly with the appearance of the building.
The space mainly uses U-shaped glass, aluminum plate, Malay paint, stone, wood veneer and other materials, with texture and gorgeous as well as clear levels. The overall space transparent and bright lighting effect with artistic lighting embellishment, mixed with an advanced sense of fashion. The "waiting" installation art placed in the water bar is the work of street artist KAWS. It is expected that trendy art will come in the future.
The design strives to create a future science and technology home for the future owners of Green V Island, that is, young talents, who live in a valuable new city, and light up their optimistic vision for their future life.

Designer : LUO WEI
VGC Design founder and chief designer
Humanistic design and sophisticated explorer
Good at thinking and practicing
Focus on the interrelation between people and the environment
Balancing trade-offs between art and commerce
His work is naturally simplify
Delicate, and emotional
An energetic and dedicated domestic space designer
Guanghua Longteng. China's top ten outstanding young people in the decoration industry
APHDA Asia Pacific Hotel Design 2018 Top Ten Emerging People
French GPDP AWARD2019 Professional Silver Award and Man of the Year
VGC Design was founded in 2010, as concept of behavior, aesthetics and spiritual for the idea
In 2017, it became a comprehensive design group with the most development potential in China.
Headquartered in Shanghai, China, with regional companies in Shenzhen, Chengdu, and Zhejiang,
There are three main areas of service: design, art display ART, hardcover furnishings,
It has more than 150 professionals in various fields such as interior, art display, mechanical and electrical, and lighting system design.
The project covers various types such as exhibition hall design, residential delivery, living space, commercial space, hotels and homestays, etc.
Persist the professional spirit of "meticulous and carefully design." and own more than ten years of experiences.
Persist the combination of commerce and art, and comprehensively enhance the taste and value of client projects.

