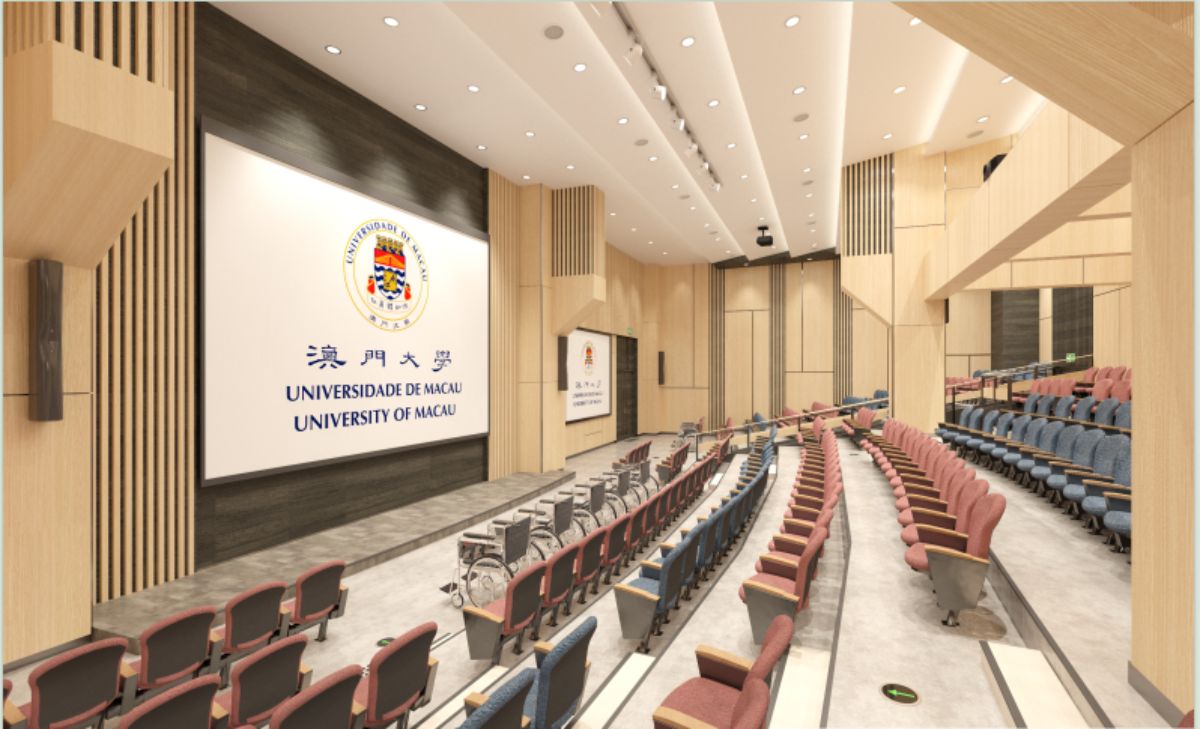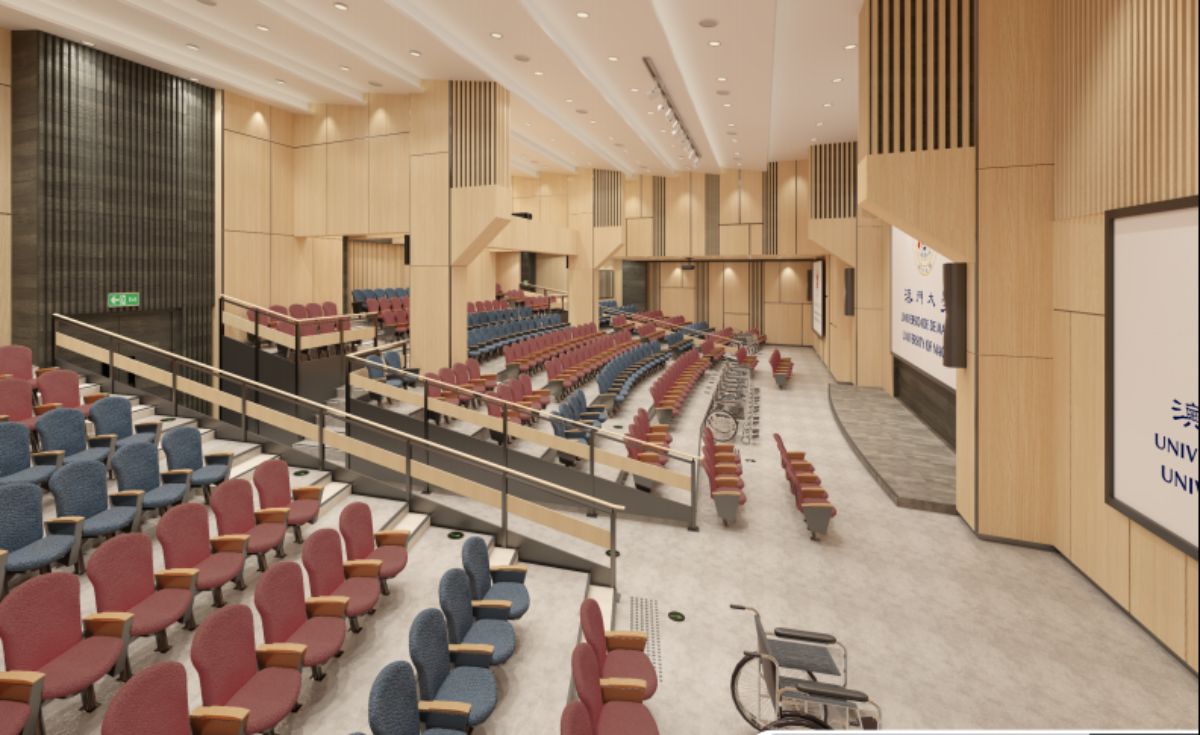Design of Cultural Space

Project
Introduction
1. Design descriptions:
Introducing the project "University of Macau - N23 Research Building G016 Classroom Units", its ground floor was originally used as a laboratory with an area of about 432.13 square meters, and its 128.74 square meters was used as a office, total area was counted in 560.87 square meters. According to changes, ground floor is now transformed into an amphitheatre-liked classroom - first floor adds in a spare room for equipment placement, and the original toilet is used by vertical transportation facilities (ie. elevators) at the same time.
2. Design concepts:
Combining with reality of the school development, classroom constructions should be the starting point of the design planning. By completing the demand analysis and suction report, creates a smart classroom design and unified planning. The aim of this design plan is to accomplish the teaching function. In addition, considerate the use of disorders and others, different functions could be used in the classroom. Moreover, make a flexible change according to the environmental needs, implementing its versatility, multi-functioned and adaptability. It achieves a diversified use of space, and lighting can be changed keeping with different scenes as an overall design direction.
3. Project overview:
Design company: Macau, NEW VISION DESIGN LTD.
Chief designer: Kao Kuong Lam
Design and engineering time: 120 days

Design by new vision design LTD

